Facciate di case beige marroni
Filtra anche per:
Budget
Ordina per:Popolari oggi
1 - 20 di 6.498 foto
1 di 3

Located near the base of Scottsdale landmark Pinnacle Peak, the Desert Prairie is surrounded by distant peaks as well as boulder conservation easements. This 30,710 square foot site was unique in terrain and shape and was in close proximity to adjacent properties. These unique challenges initiated a truly unique piece of architecture.
Planning of this residence was very complex as it weaved among the boulders. The owners were agnostic regarding style, yet wanted a warm palate with clean lines. The arrival point of the design journey was a desert interpretation of a prairie-styled home. The materials meet the surrounding desert with great harmony. Copper, undulating limestone, and Madre Perla quartzite all blend into a low-slung and highly protected home.
Located in Estancia Golf Club, the 5,325 square foot (conditioned) residence has been featured in Luxe Interiors + Design’s September/October 2018 issue. Additionally, the home has received numerous design awards.
Desert Prairie // Project Details
Architecture: Drewett Works
Builder: Argue Custom Homes
Interior Design: Lindsey Schultz Design
Interior Furnishings: Ownby Design
Landscape Architect: Greey|Pickett
Photography: Werner Segarra

Our French Normandy-style estate nestled in the hills high above Monterey is complete. Featuring a separate one bedroom one bath carriage house and two garages for 5 cars. Multiple French doors connect to the outdoor spaces which feature a covered patio with a wood-burning fireplace and a generous tile deck!
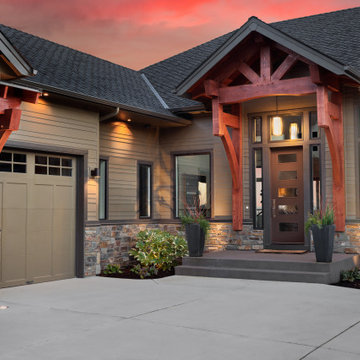
Modern Craftsman homes will never go out of style. This design style maintains all the charm you want from a Craftsman home, but brings in modernization for a sleek and charming look.
•Door: BLS-228-113-5C
•Case: 158MUL-4
•Crown: 444MUL-4
Natural Comfort and timeless charm, is this your current or dream home style?
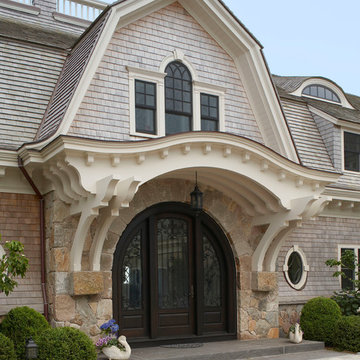
A grand front entrance welcomes you into the home. When approaching the entry you can look through the doors and see the ocean beyond.
Foto della villa ampia beige classica a due piani con rivestimento in legno, tetto a mansarda e copertura a scandole
Foto della villa ampia beige classica a due piani con rivestimento in legno, tetto a mansarda e copertura a scandole
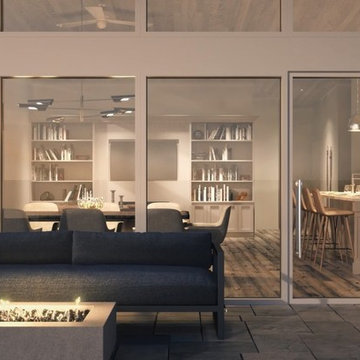
Immagine della facciata di una casa grande beige contemporanea a un piano con rivestimento in legno e copertura a scandole

Idee per la villa beige american style a un piano di medie dimensioni con rivestimento in adobe e tetto piano
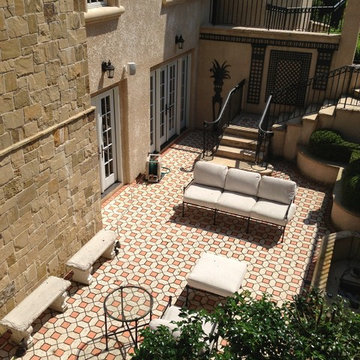
Esempio della villa ampia beige mediterranea a tre piani con rivestimento in pietra, tetto a capanna e copertura a scandole
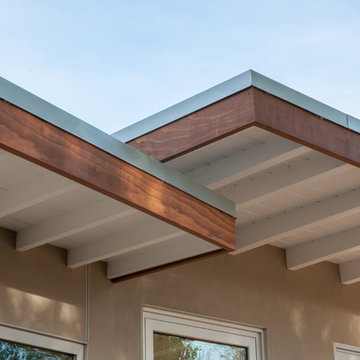
The exposed beams provide clean lines and a flat roof to offer shade during the day. The beige and white exterior is contrasted beautifully by the redwood roof trim. The wood was preserved from the original house and serves as a focal point of the exterior.
Golden Visions Design
Santa Cruz, CA 95062
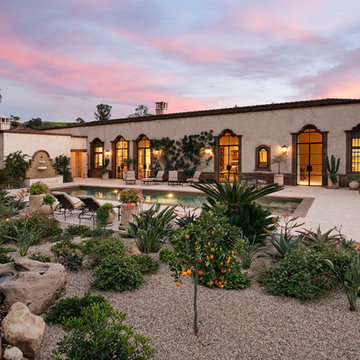
Jim Bartsch Photography
Immagine della facciata di una casa beige mediterranea a un piano con rivestimento in stucco
Immagine della facciata di una casa beige mediterranea a un piano con rivestimento in stucco
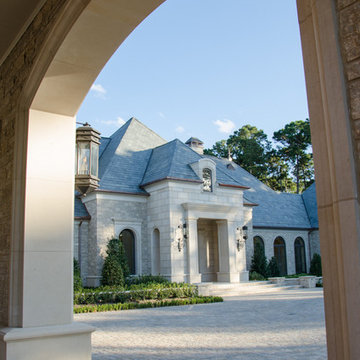
Ispirazione per la facciata di una casa ampia beige mediterranea con rivestimento in pietra e tetto a capanna
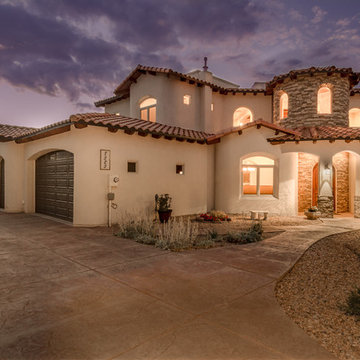
Tye Hardison
tye's photography
(505) 681-6245
www.tyesphotography.com
Esempio della facciata di una casa grande beige mediterranea a due piani con rivestimento in adobe
Esempio della facciata di una casa grande beige mediterranea a due piani con rivestimento in adobe
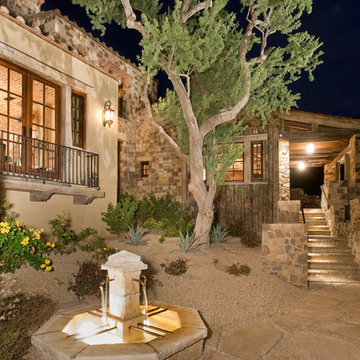
High Res Media
Esempio della facciata di una casa ampia beige mediterranea a tre piani con rivestimenti misti
Esempio della facciata di una casa ampia beige mediterranea a tre piani con rivestimenti misti
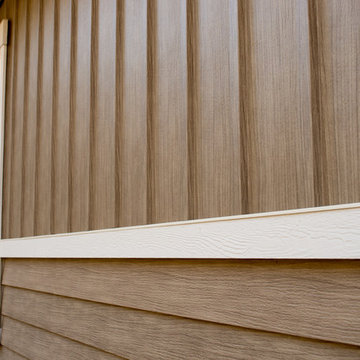
TruCedar Steel Siding shown in 10" Board & Batten in Napa Vine.
Idee per la facciata di una casa beige a due piani con rivestimento in metallo
Idee per la facciata di una casa beige a due piani con rivestimento in metallo
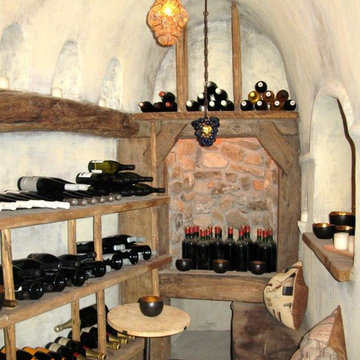
Beautiful Luxury Home in Italy by Fratantoni Interior Designers.
For more inspiring images and home decor tips follow us on Pinterest, Instagram, Facebook and Twitter!!!
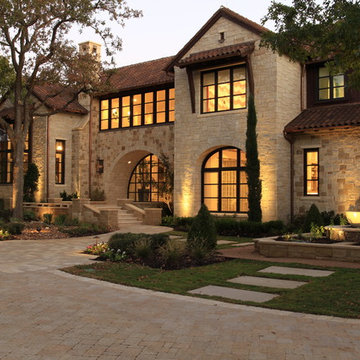
Esempio della facciata di una casa beige mediterranea a due piani con rivestimento in pietra e tetto a capanna
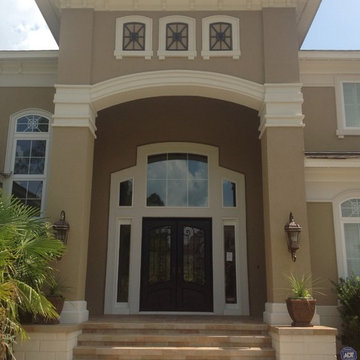
Front of The Vista Costa Rica - Plans available at www.MartyWhite.net
Esempio della facciata di una casa ampia beige mediterranea a due piani con rivestimento in stucco
Esempio della facciata di una casa ampia beige mediterranea a due piani con rivestimento in stucco
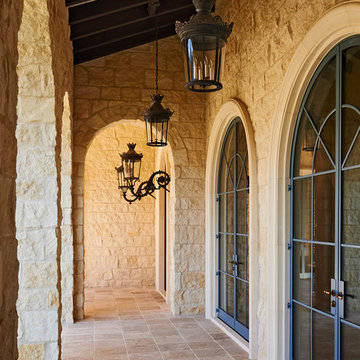
Dustin Peck Photography
Esempio della facciata di una casa ampia beige classica a un piano con rivestimento in pietra
Esempio della facciata di una casa ampia beige classica a un piano con rivestimento in pietra
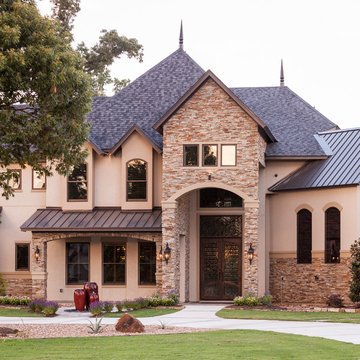
B-Rad Photography
Foto della facciata di una casa ampia beige classica a due piani con rivestimento in stucco
Foto della facciata di una casa ampia beige classica a due piani con rivestimento in stucco
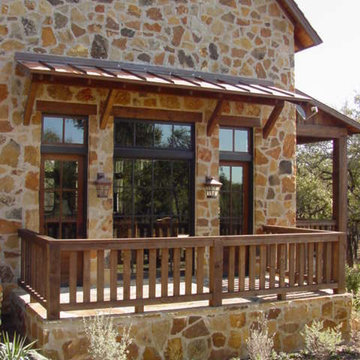
Foto della facciata di una casa grande beige rustica a due piani con rivestimento in pietra e tetto a padiglione
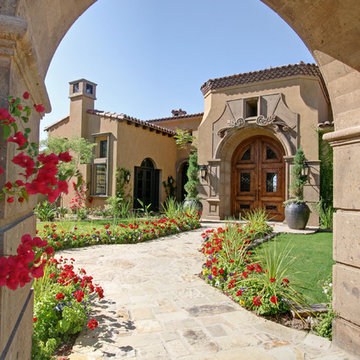
Luxury homes with elegant custom Cobblestone work designed by Fratantoni Interior Designers.
Follow us on Pinterest, Twitter, Facebook and Instagram for more inspirational photos with ideas on how to incorporate cobblestone work into your decor!!
Facciate di case beige marroni
1