Facciate di case gialle marroni
Filtra anche per:
Budget
Ordina per:Popolari oggi
1 - 20 di 645 foto
1 di 3
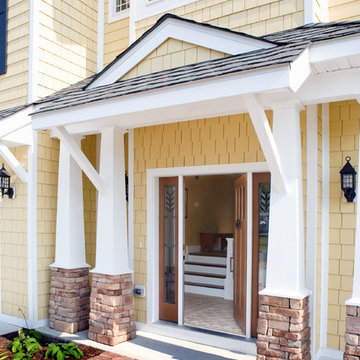
Immagine della villa grande gialla classica a tre piani con rivestimento in vinile, tetto a padiglione e copertura mista

Idee per la villa gialla country a due piani con copertura mista, tetto grigio e pannelli sovrapposti
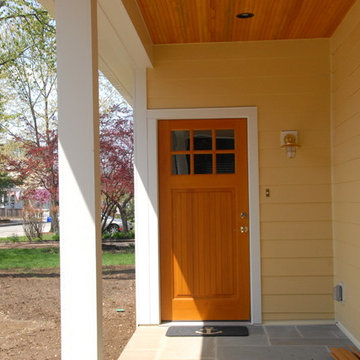
Idee per la villa grande gialla classica a due piani con rivestimento in legno, tetto a padiglione e copertura a scandole

The historic restoration of this First Period Ipswich, Massachusetts home (c. 1686) was an eighteen-month project that combined exterior and interior architectural work to preserve and revitalize this beautiful home. Structurally, work included restoring the summer beam, straightening the timber frame, and adding a lean-to section. The living space was expanded with the addition of a spacious gourmet kitchen featuring countertops made of reclaimed barn wood. As is always the case with our historic renovations, we took special care to maintain the beauty and integrity of the historic elements while bringing in the comfort and convenience of modern amenities. We were even able to uncover and restore much of the original fabric of the house (the chimney, fireplaces, paneling, trim, doors, hinges, etc.), which had been hidden for years under a renovation dating back to 1746.
Winner, 2012 Mary P. Conley Award for historic home restoration and preservation
You can read more about this restoration in the Boston Globe article by Regina Cole, “A First Period home gets a second life.” http://www.bostonglobe.com/magazine/2013/10/26/couple-rebuild-their-century-home-ipswich/r2yXE5yiKWYcamoFGmKVyL/story.html
Photo Credit: Eric Roth

Rear kitchen extension with crittal style windows
Esempio della facciata di una casa a schiera piccola gialla contemporanea a un piano con rivestimento in mattoni e tetto grigio
Esempio della facciata di una casa a schiera piccola gialla contemporanea a un piano con rivestimento in mattoni e tetto grigio
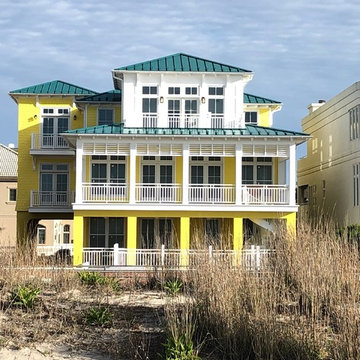
QMA Architects
Todd Miller, Architect
Esempio della villa grande gialla tropicale a tre piani con rivestimento con lastre in cemento, tetto a padiglione e copertura in metallo o lamiera
Esempio della villa grande gialla tropicale a tre piani con rivestimento con lastre in cemento, tetto a padiglione e copertura in metallo o lamiera
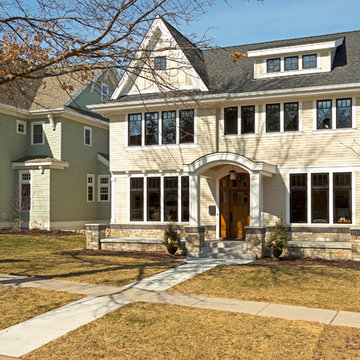
Design: RDS Architects | Photography: Spacecrafting Photography
Ispirazione per la facciata di una casa grande gialla classica a due piani con rivestimenti misti
Ispirazione per la facciata di una casa grande gialla classica a due piani con rivestimenti misti
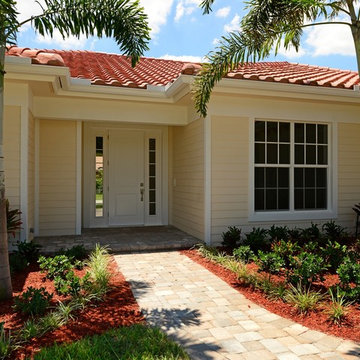
Denise Mann Photography
Ispirazione per la villa piccola gialla classica a un piano con rivestimento in legno, tetto a padiglione e copertura in tegole
Ispirazione per la villa piccola gialla classica a un piano con rivestimento in legno, tetto a padiglione e copertura in tegole
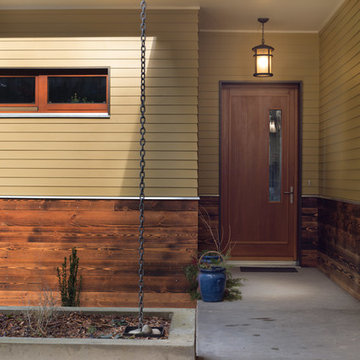
The Prairie Passive home is a contemporary Pacific Northwest energy efficient take on the classic Prairie School style with an amazing ocean view.
Designed to the rigorous Passive House standard, this home uses a fraction of the energy of a code built house, circulates fresh filtered air throughout the home, maintains a quiet calm atmosphere in the middle of a bustling neighborhood, and features elegant wooden hues (such as the cedar Yakisugi siding).
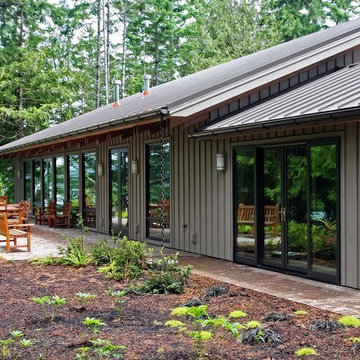
Esempio della villa gialla american style a un piano di medie dimensioni con rivestimento in legno e copertura in metallo o lamiera
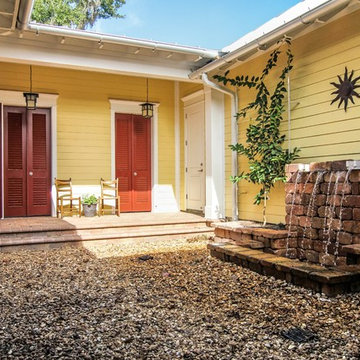
Idee per la facciata di una casa gialla a un piano di medie dimensioni con rivestimento in legno
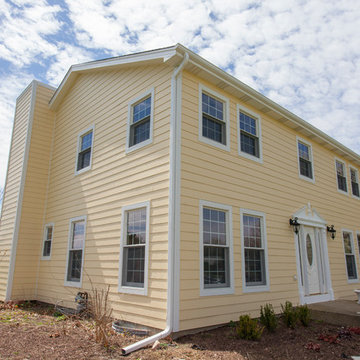
Exterior home renovation project after new windows, roofing, front door, and James Hardie fiber cement siding.
Idee per la villa gialla classica a due piani di medie dimensioni con rivestimento con lastre in cemento, tetto a capanna e copertura a scandole
Idee per la villa gialla classica a due piani di medie dimensioni con rivestimento con lastre in cemento, tetto a capanna e copertura a scandole

Camp Wobegon is a nostalgic waterfront retreat for a multi-generational family. The home's name pays homage to a radio show the homeowner listened to when he was a child in Minnesota. Throughout the home, there are nods to the sentimental past paired with modern features of today.
The five-story home sits on Round Lake in Charlevoix with a beautiful view of the yacht basin and historic downtown area. Each story of the home is devoted to a theme, such as family, grandkids, and wellness. The different stories boast standout features from an in-home fitness center complete with his and her locker rooms to a movie theater and a grandkids' getaway with murphy beds. The kids' library highlights an upper dome with a hand-painted welcome to the home's visitors.
Throughout Camp Wobegon, the custom finishes are apparent. The entire home features radius drywall, eliminating any harsh corners. Masons carefully crafted two fireplaces for an authentic touch. In the great room, there are hand constructed dark walnut beams that intrigue and awe anyone who enters the space. Birchwood artisans and select Allenboss carpenters built and assembled the grand beams in the home.
Perhaps the most unique room in the home is the exceptional dark walnut study. It exudes craftsmanship through the intricate woodwork. The floor, cabinetry, and ceiling were crafted with care by Birchwood carpenters. When you enter the study, you can smell the rich walnut. The room is a nod to the homeowner's father, who was a carpenter himself.
The custom details don't stop on the interior. As you walk through 26-foot NanoLock doors, you're greeted by an endless pool and a showstopping view of Round Lake. Moving to the front of the home, it's easy to admire the two copper domes that sit atop the roof. Yellow cedar siding and painted cedar railing complement the eye-catching domes.
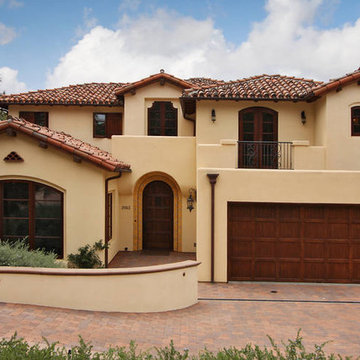
Via Pisa Prpject. New home construction Spec home designed and built by Rancho Santa Fe Craftsman
Ispirazione per la villa grande gialla mediterranea a due piani con rivestimento in stucco, tetto a capanna e copertura in tegole
Ispirazione per la villa grande gialla mediterranea a due piani con rivestimento in stucco, tetto a capanna e copertura in tegole
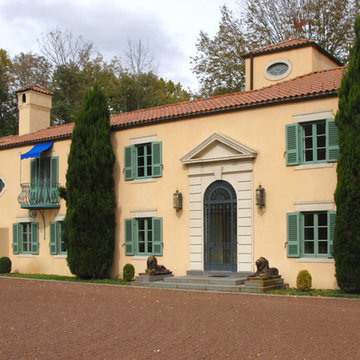
This marvelous Spanish Style home casts a striking presence with its warm, peachy/yellow stucco and rich turquoise accents. The balcony’s exquisite detail is accented with Timberlane Shutters in a matching custom hue.
Exterior of 1895 restored victorian in Gloucester, MA.
Immagine della facciata di una casa gialla vittoriana a due piani di medie dimensioni con rivestimento in legno e tetto a capanna
Immagine della facciata di una casa gialla vittoriana a due piani di medie dimensioni con rivestimento in legno e tetto a capanna
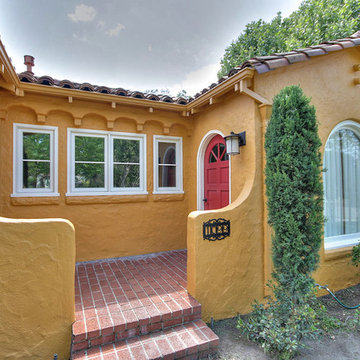
Ryan Ozubuko
Idee per la facciata di una casa piccola gialla mediterranea a un piano con rivestimento in stucco
Idee per la facciata di una casa piccola gialla mediterranea a un piano con rivestimento in stucco
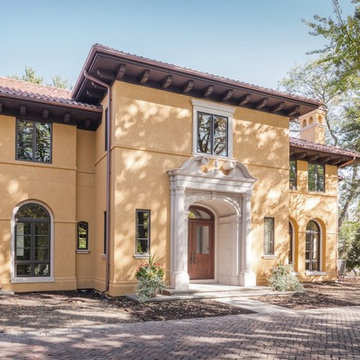
Cable Photography
Esempio della facciata di una casa grande gialla mediterranea a due piani con rivestimento in stucco e tetto a padiglione
Esempio della facciata di una casa grande gialla mediterranea a due piani con rivestimento in stucco e tetto a padiglione
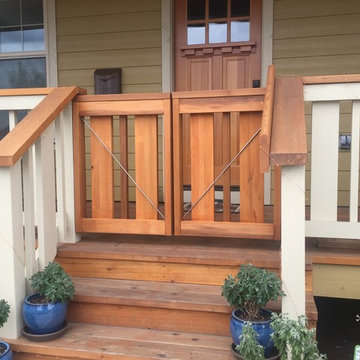
Foto della facciata di una casa gialla classica a due piani di medie dimensioni con rivestimento con lastre in cemento
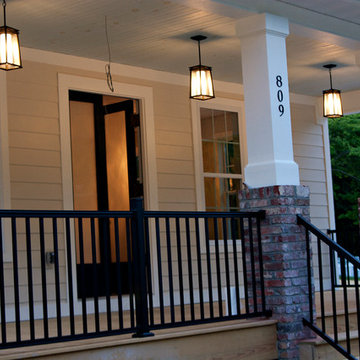
Foto della facciata di una casa gialla american style a due piani di medie dimensioni con rivestimento in legno e tetto a capanna
Facciate di case gialle marroni
1