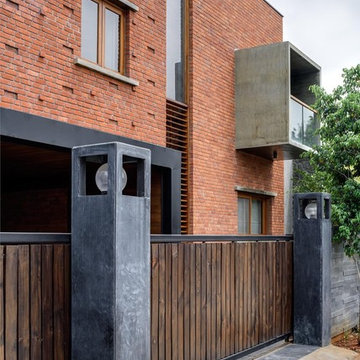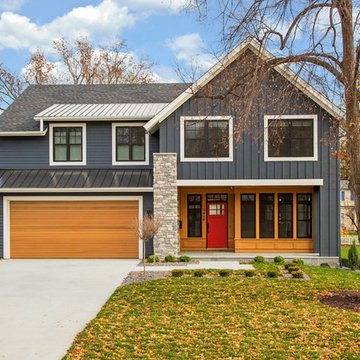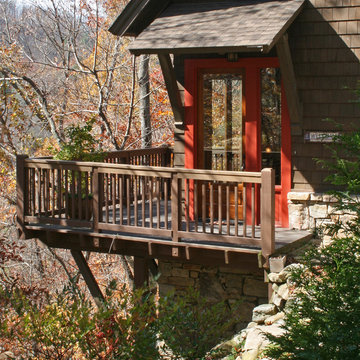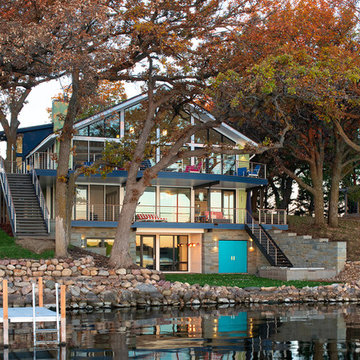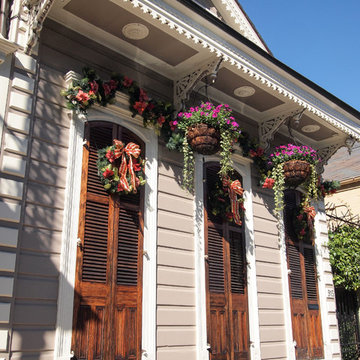Facciate di case eclettiche marroni
Filtra anche per:
Budget
Ordina per:Popolari oggi
1 - 20 di 1.046 foto
1 di 3

Архитекторы: Дмитрий Глушков, Фёдор Селенин; Фото: Антон Лихтарович
Esempio della villa grande beige eclettica a due piani con rivestimenti misti, tetto piano e copertura a scandole
Esempio della villa grande beige eclettica a due piani con rivestimenti misti, tetto piano e copertura a scandole
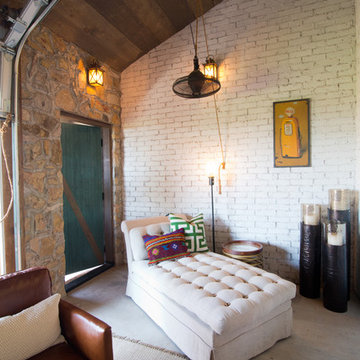
Bonus indoor/outdoor space.
Immagine della facciata di una casa eclettica di medie dimensioni
Immagine della facciata di una casa eclettica di medie dimensioni

Zane Williams
Immagine della villa grande marrone eclettica a tre piani con rivestimento in legno, tetto a capanna, copertura a scandole e tetto marrone
Immagine della villa grande marrone eclettica a tre piani con rivestimento in legno, tetto a capanna, copertura a scandole e tetto marrone
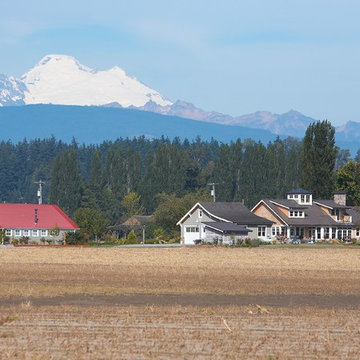
View from fields with Mt. Baker in the background. Photography by Ian Gleadle.
Immagine della facciata di una casa eclettica
Immagine della facciata di una casa eclettica
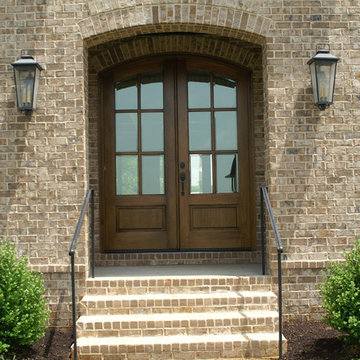
Front Door Details
Immagine della facciata di una casa grande marrone eclettica a due piani con rivestimento in mattoni
Immagine della facciata di una casa grande marrone eclettica a due piani con rivestimento in mattoni

TEAM:
Architect: LDa Architecture & Interiors
Interior Design: LDa Architecture & Interiors
Builder: F.H. Perry
Photographer: Sean Litchfield
Ispirazione per la facciata di una casa a schiera eclettica a quattro piani di medie dimensioni con rivestimento in mattoni
Ispirazione per la facciata di una casa a schiera eclettica a quattro piani di medie dimensioni con rivestimento in mattoni
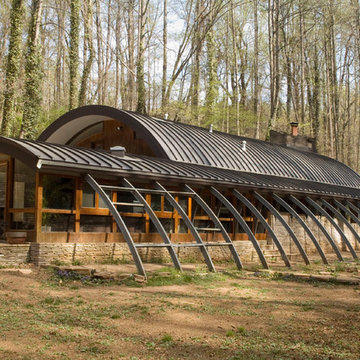
The Robert Daniel House is a historic home located in Knoxville, Tennessee and was designed in 1948-1949 by James W. Fitzgibbon, and constructed by George W. Qualls. The structure was incredibly ahead of its time for its “green” aspects including a radiant floor heating system that ran copper piping under the marble floor and geothermal heating and cooling created by the constant 55 degree temperature of the home in winter and summer because it is built into the hillside.
Photo credit: Michael Sexton
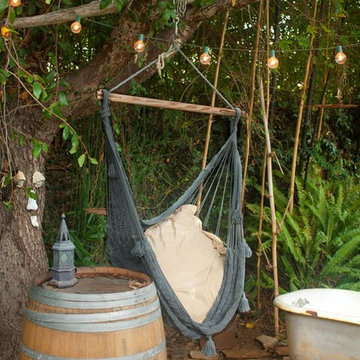
Emily J. Hara
Foto della facciata di una casa piccola grigia eclettica con rivestimento in legno
Foto della facciata di una casa piccola grigia eclettica con rivestimento in legno
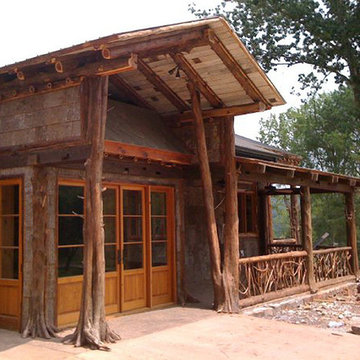
Exterior Views of Adirondack Bunkhouse
Idee per la facciata di una casa eclettica
Idee per la facciata di una casa eclettica
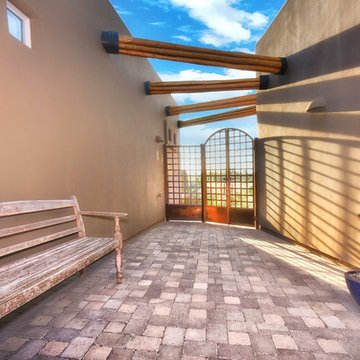
Immagine della facciata di una casa marrone eclettica a due piani di medie dimensioni con rivestimento in adobe e tetto piano
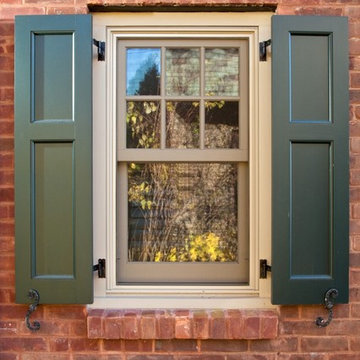
Trim and detail on a new window retain the historic character of this Jazz-era home.
Photos by Scott Bergmann Photography.
Foto della facciata di una casa rossa eclettica a due piani di medie dimensioni con rivestimento in mattoni e tetto a capanna
Foto della facciata di una casa rossa eclettica a due piani di medie dimensioni con rivestimento in mattoni e tetto a capanna
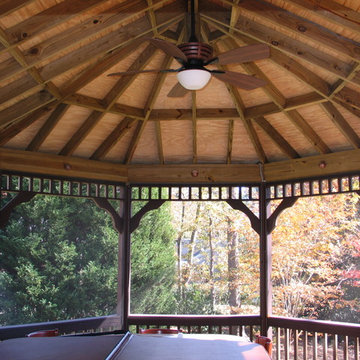
Augusta Screened Gazebo with Lighting.
Photos courtesy Archadeck of Augusta
Immagine della facciata di una casa eclettica
Immagine della facciata di una casa eclettica
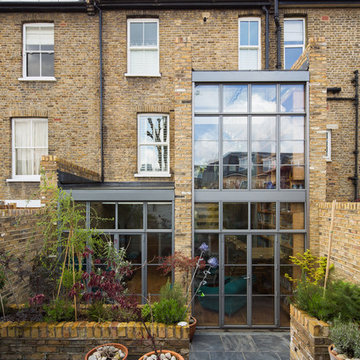
Gavin Fraser
Esempio della facciata di una casa eclettica
Esempio della facciata di una casa eclettica
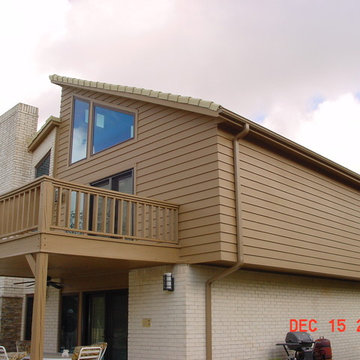
The new James Hardie Artisan siding installed on a home in Missouri City, TX. The complete photo album of before and after pictures can be seen on our Facebook album page, titled "Hardie Artisan Installation"
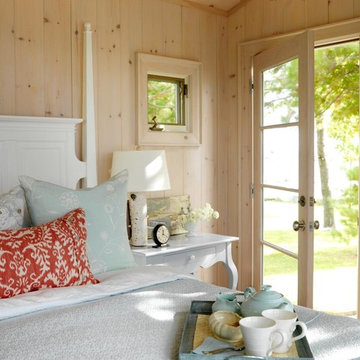
BLDG Workshop was enlisted to aid Sarah Richardson Design in the creation of her Bunkie for her show Sarah's Cottage. The structure was a fairly straightforward design which became the background for Sarah's amazing interior design that delighted viewers.
Facciate di case eclettiche marroni
1
