Facciate di case rustiche marroni
Filtra anche per:
Budget
Ordina per:Popolari oggi
1 - 20 di 6.276 foto
1 di 3

Stephen Ironside
Idee per la facciata di una casa grande grigia rustica a due piani con rivestimento in metallo e copertura in metallo o lamiera
Idee per la facciata di una casa grande grigia rustica a due piani con rivestimento in metallo e copertura in metallo o lamiera

This Craftsman lake view home is a perfectly peaceful retreat. It features a two story deck, board and batten accents inside and out, and rustic stone details.

Idee per la villa marrone rustica con rivestimento in legno, tetto a capanna e copertura a scandole
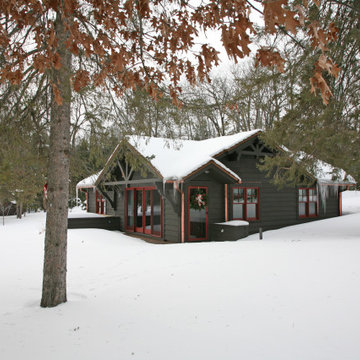
The guest cottage is just off the end of the driveway and has a large deck with more great views of the lake. There is one bedroom and a full bath along with living space and a fully equipt kitchen for longer staying guests. It is a charming small version of the main house!

Cul-de-sac single story on a hill soaking in some of the best views in NPK! Hidden gem boasts a romantic wood rear porch, ideal for al fresco meals while soaking in the breathtaking views! Lounge around in the organically added den w/ a spacious n’ airy feel, lrg windows, a classic stone wood burning fireplace and hearth, and adjacent to the open concept kitchen! Enjoy cooking in the kitchen w/ gorgeous views from the picturesque window. Kitchen equipped w/large island w/ prep sink, walkin pantry, generous cabinetry, stovetop, dual sinks, built in BBQ Grill, dishwasher. Also enjoy the charming curb appeal complete w/ picket fence, mature and drought tolerant landscape, brick ribbon hardscape, and a sumptuous side yard. LR w/ optional dining area is strategically placed w/ large window to soak in the mountains beyond. Three well proportioned bdrms! M.Bdrm w/quaint master bath and plethora of closet space. Master features sweeping views capturing the very heart of country living in NPK! M.bath features walk-in shower, neutral tile + chrome fixtures. Hall bath is turnkey with travertine tile flooring and tub/shower surround. Flowing floorplan w/vaulted ceilings and loads of natural light, Slow down and enjoy a new pace of life!

Idee per la facciata di una casa marrone rustica a due piani di medie dimensioni con rivestimenti misti, copertura in metallo o lamiera e tetto nero

MillerRoodell Architects // Gordon Gregory Photography
Esempio della facciata di una casa marrone rustica a un piano con rivestimento in legno, copertura a scandole e tetto a capanna
Esempio della facciata di una casa marrone rustica a un piano con rivestimento in legno, copertura a scandole e tetto a capanna
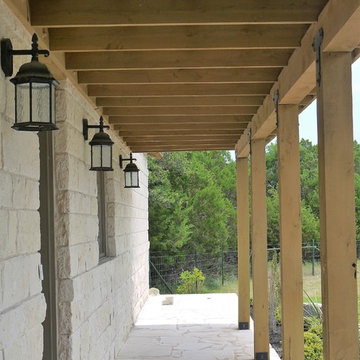
Stacey V. Roeder
Foto della villa grande beige rustica a un piano con rivestimento in pietra, tetto a capanna e copertura in metallo o lamiera
Foto della villa grande beige rustica a un piano con rivestimento in pietra, tetto a capanna e copertura in metallo o lamiera
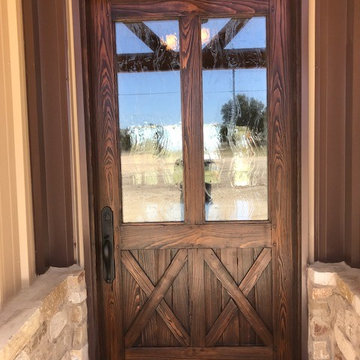
Esempio della villa beige rustica a un piano di medie dimensioni con rivestimenti misti, tetto a capanna e copertura in metallo o lamiera

Roger Wade Studio
Foto della villa grande marrone rustica a due piani con rivestimento in legno
Foto della villa grande marrone rustica a due piani con rivestimento in legno
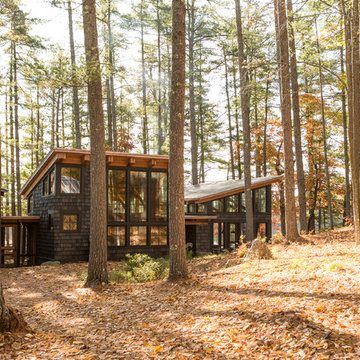
Jeff Roberts Imaging
Immagine della facciata di una casa grigia rustica a due piani di medie dimensioni con rivestimento in legno e copertura in metallo o lamiera
Immagine della facciata di una casa grigia rustica a due piani di medie dimensioni con rivestimento in legno e copertura in metallo o lamiera

Rear patio
Foto della facciata di una casa grande marrone rustica a due piani con rivestimenti misti e tetto a capanna
Foto della facciata di una casa grande marrone rustica a due piani con rivestimenti misti e tetto a capanna
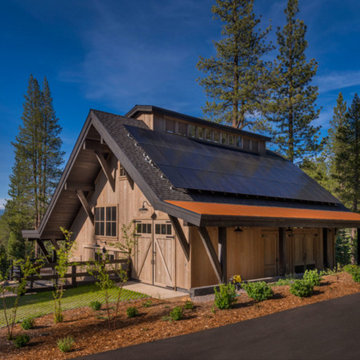
Custom reclaimed wood barn with solar panels.
Photography: VanceFox.com
Immagine della facciata di una casa rustica con rivestimento in legno
Immagine della facciata di una casa rustica con rivestimento in legno
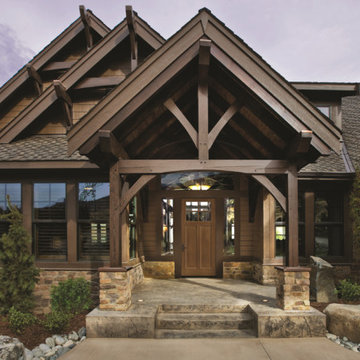
Classic-Craft American Style Collection fiberglass door featuring high-definition vertical Douglas Fir grain and Shaker-style recessed panels. Door features energy-efficient Low-E glass with 4-lite simulated divided lites (SDLs).
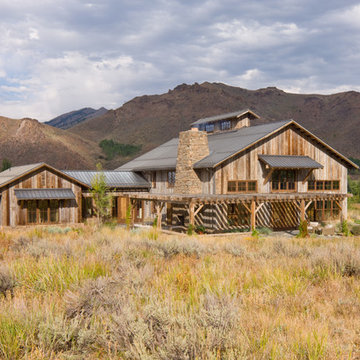
A couple from the Chicago area created a home they can enjoy and reconnect with their fully grown sons and expanding families, to fish and ski.
Reclaimed post and beam barn from Vermont as the primary focus with extensions leading to a master suite; garage and artist’s studio. A four bedroom home with ample space for entertaining with surrounding patio with an exterior fireplace
Reclaimed board siding; stone and metal roofing
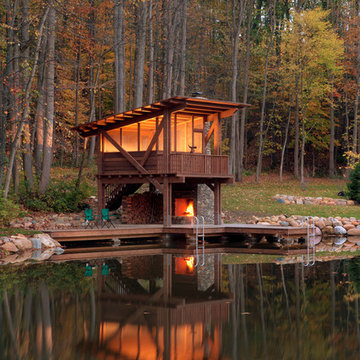
Architect: Peninsula Architects, Peninsula OH
Location: Hunting Valley, OH
Photographer: Scott Pease
Ispirazione per la facciata di una casa rustica con rivestimento in legno
Ispirazione per la facciata di una casa rustica con rivestimento in legno

Lake Cottage Porch, standing seam metal roofing and cedar shakes blend into the Vermont fall foliage. Simple and elegant.
Photos by Susan Teare
Idee per la facciata di una casa rustica a un piano con rivestimento in legno, copertura in metallo o lamiera e tetto nero
Idee per la facciata di una casa rustica a un piano con rivestimento in legno, copertura in metallo o lamiera e tetto nero

Foto della facciata di una casa grande rossa rustica a due piani con rivestimenti misti

Scott Amundson
Idee per la facciata di una casa marrone rustica a un piano con rivestimento in legno e tetto a capanna
Idee per la facciata di una casa marrone rustica a un piano con rivestimento in legno e tetto a capanna

Ispirazione per la villa beige rustica a tre piani con rivestimenti misti, tetto a capanna, copertura mista, tetto marrone e pannelli e listelle di legno
Facciate di case rustiche marroni
1