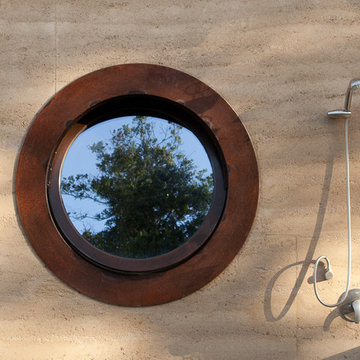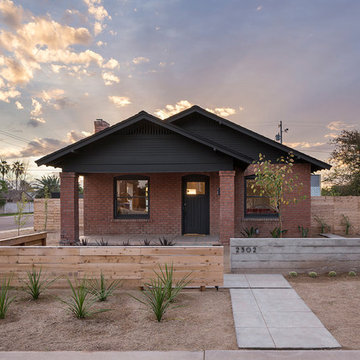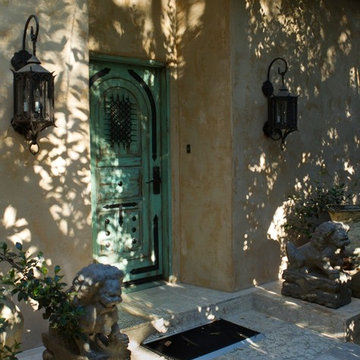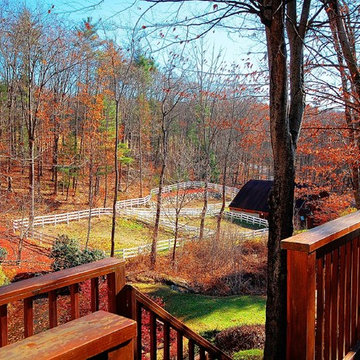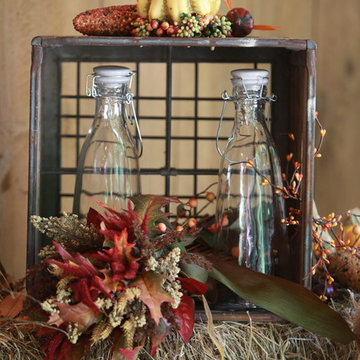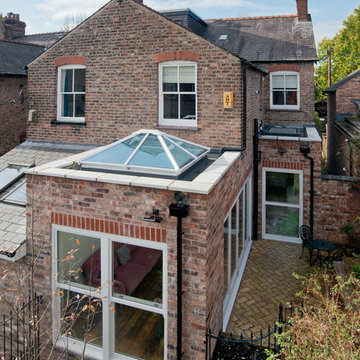Facciate di case eclettiche marroni
Filtra anche per:
Budget
Ordina per:Popolari oggi
101 - 120 di 1.047 foto
1 di 3
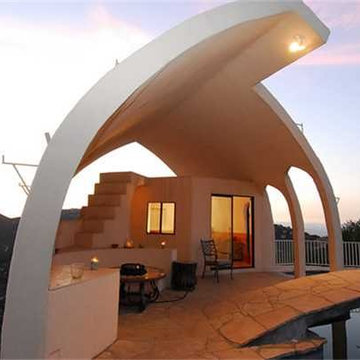
Concrete super insulated house and pool built on a top of a hill between boulders and existing trees.Minimum site grading. will last a 100 years is fireproof,earthquake resistant,insect proof and will withstand 200 MPH winds with grace and beauty
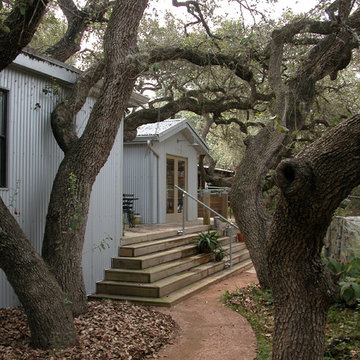
Crushed granite pathway leading to the rear of the house.
PHOTO: Ignacio Salas-Humara
Immagine della facciata di una casa eclettica
Immagine della facciata di una casa eclettica
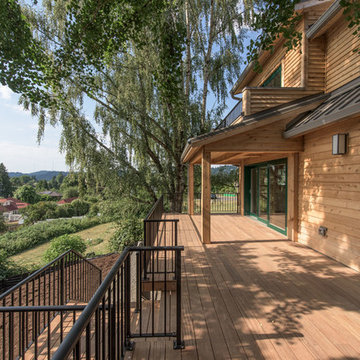
Bob Zaikoski
Esempio della facciata di una casa eclettica a due piani con rivestimento in legno
Esempio della facciata di una casa eclettica a due piani con rivestimento in legno
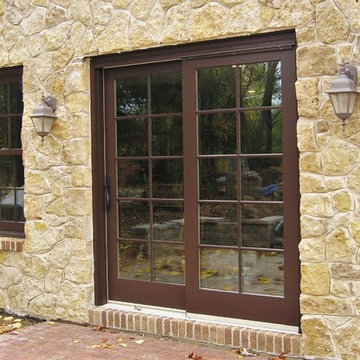
Eclectic with a combination of Tudor Revival and Central Passage styles. Very unique home.
Foto della facciata di una casa marrone eclettica a due piani di medie dimensioni con rivestimento in pietra e tetto a capanna
Foto della facciata di una casa marrone eclettica a due piani di medie dimensioni con rivestimento in pietra e tetto a capanna
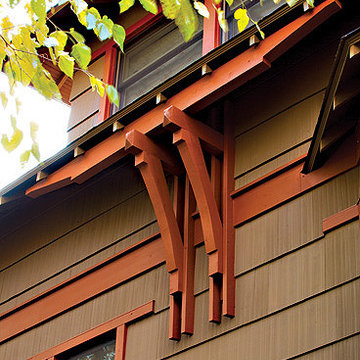
Our clients asked for nothing less than a whole-house transformation. We kept the siding, but changed the trim, added brackets to sagging eaves, specified new roofing and repainted the entire house. We finished off by opening up the existing three-season porch to take back the street. We used stone piers, wooden columns and a broad, shallow arch to transform this house from a recluse to a social butterfly.
chuck keeler, jr
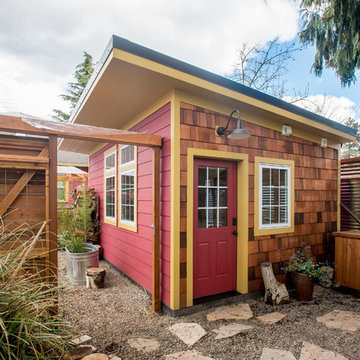
Peter Chee
Immagine della facciata di una casa piccola rossa eclettica a un piano con rivestimenti misti e copertura in metallo o lamiera
Immagine della facciata di una casa piccola rossa eclettica a un piano con rivestimenti misti e copertura in metallo o lamiera
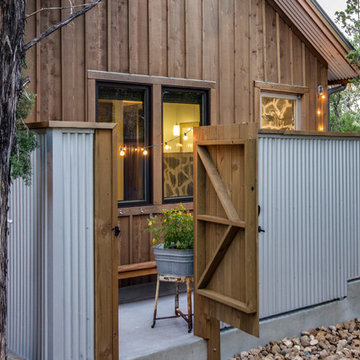
Outside Shower
Esempio della villa piccola marrone eclettica a due piani con rivestimento in legno, tetto a capanna e copertura in metallo o lamiera
Esempio della villa piccola marrone eclettica a due piani con rivestimento in legno, tetto a capanna e copertura in metallo o lamiera
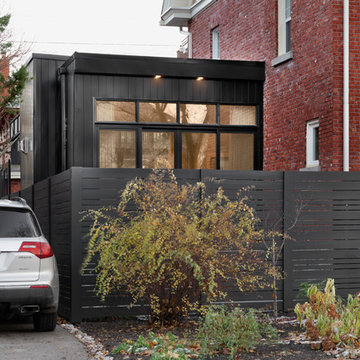
Photo Credits to Marc Fowler of Metropolis Studio
Ispirazione per la facciata di una casa eclettica
Ispirazione per la facciata di una casa eclettica
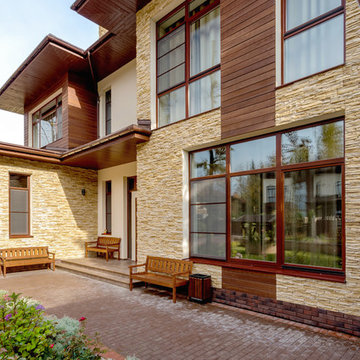
Архитекторы: Дмитрий Глушков, Фёдор Селенин; Фото: Антон Лихтарович
Foto della villa grande beige eclettica a due piani con rivestimenti misti, tetto piano e copertura a scandole
Foto della villa grande beige eclettica a due piani con rivestimenti misti, tetto piano e copertura a scandole
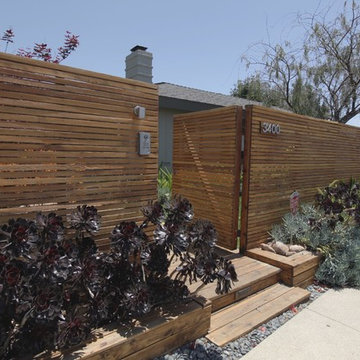
front gate, entry
Ispirazione per la facciata di una casa grigia eclettica a un piano di medie dimensioni con rivestimento in legno
Ispirazione per la facciata di una casa grigia eclettica a un piano di medie dimensioni con rivestimento in legno
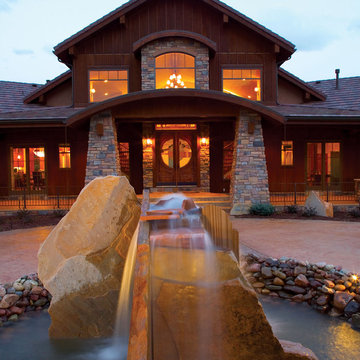
Photo courtesy of Rentfrom Design, LLC and can be found on houseplansandmore.com
Esempio della facciata di una casa eclettica
Esempio della facciata di una casa eclettica
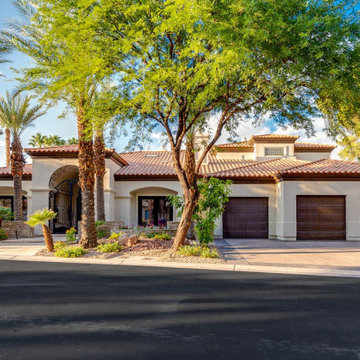
Modern mediterranean style
Immagine della facciata di una casa grande bianca eclettica a due piani con rivestimento in stucco e copertura a scandole
Immagine della facciata di una casa grande bianca eclettica a due piani con rivestimento in stucco e copertura a scandole
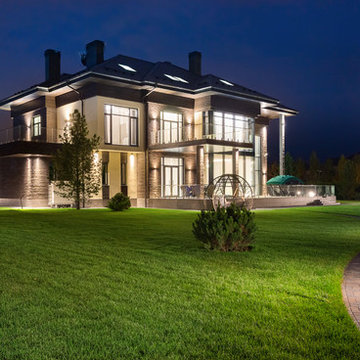
Архитекторы: Дмитрий Глушков, Фёдор Селенин; Фото: Антон Лихтарович
Ispirazione per la villa grande marrone eclettica a tre piani con rivestimento in pietra, tetto piano, copertura in tegole, tetto blu e pannelli e listelle di legno
Ispirazione per la villa grande marrone eclettica a tre piani con rivestimento in pietra, tetto piano, copertura in tegole, tetto blu e pannelli e listelle di legno
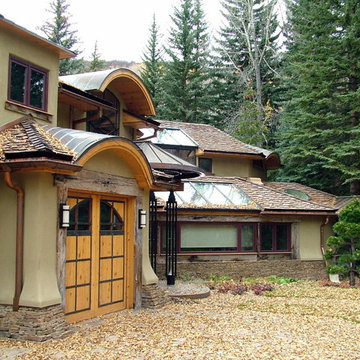
The design has several greenhouse areas as the building faces south as well as some unique skylights. The roof has two components, copper accent roof and shake main elements. All downspouts go through base stone and go to a drywell system.
The stone base is always caped with the flaired stucco detail.
This project was a major transformation to the existing residence. It contained an addition of a two car garage, another bay at the back for an artist shop, laundry room and mud room off the garage connecting with a new front entry on the main level.
The front entry has a grand stair that splits half way up serving the existing house and a new access to the master suite as well as the second level of the garage addition. This second level contains an art studio with close off rooms for grandkids a sitting area, and a full bath with two sinks.
At the same time, the entire existing house was remodeled and most all rooms were relocated and re-arranged to accommodate a new kitchen, a family room, two guest rooms with baths on suite and a new master bedroom and bath on the upper level.
Facciate di case eclettiche marroni
6
