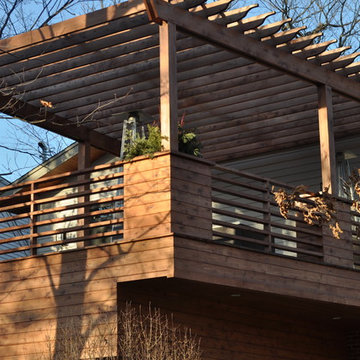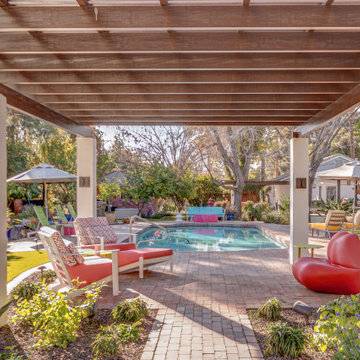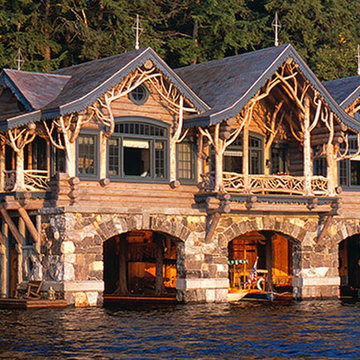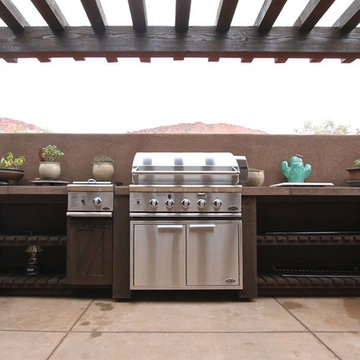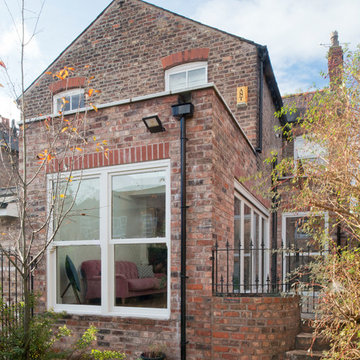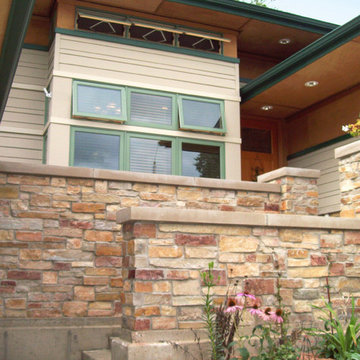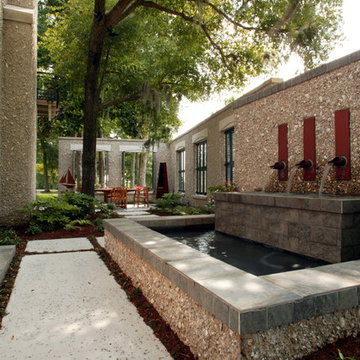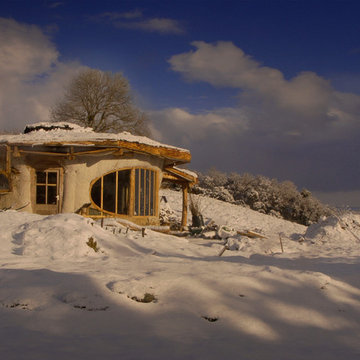Facciate di case eclettiche marroni
Filtra anche per:
Budget
Ordina per:Popolari oggi
181 - 200 di 1.047 foto
1 di 3
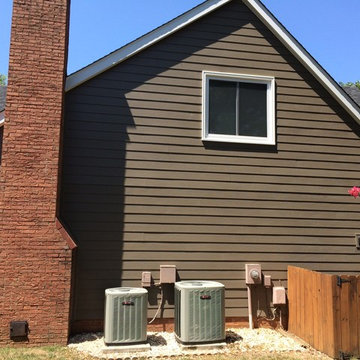
South Charlotte is a fabulous place to work, raise a family and call home. It has big-city amenities like world-class culture, fine dining, excellent shopping and some of the finest established neighborhoods with an abundance of small-town charm. Belk Builders most recently completed two window, door and HardiePlank siding replacement projects in one of these charming South Charlotte neighborhoods, Cameron Woods Subdivision.
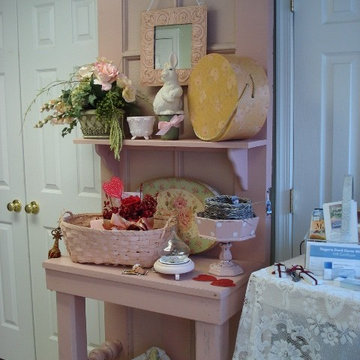
This door was converted into a potting shelf, or a shelf you could use in any room.
Esempio della facciata di una casa eclettica
Esempio della facciata di una casa eclettica
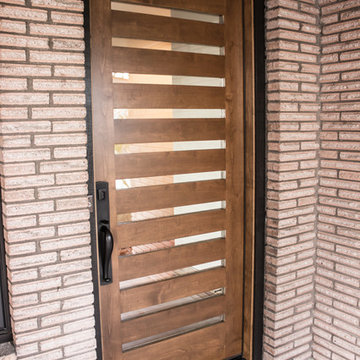
Ispirazione per la villa beige eclettica a due piani con rivestimento in pietra
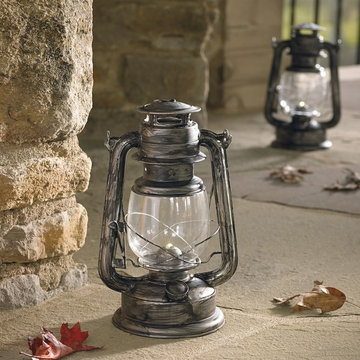
Greet guests with spooky style and light the way on Halloween night with a pair of battery-operated lanterns. Both are crafted in the style of classic metal-handled hurricane lamps, only they illuminate with bright amber LED lights beneath glass globes, so they're safe to hang and carry about. Each makes a fun flashlight alternative for trick-or-treaters and creates the perfect glow for a most spooktacular display – you'll find that they're versatile and usable year round.
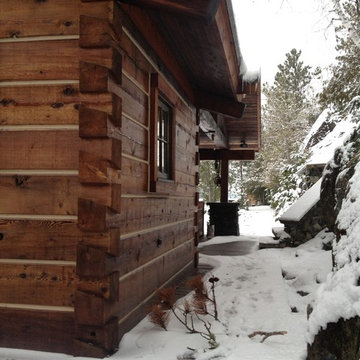
The shoreline consists of 550 +/- feet of all landscaped and large rock face out cropping and a natural cliff! This is considered a wet boathouse that hold one boat and is approx 26' x 34' and a bar attached that is approx 12' x 16'. The building is all true structural 8 x 12 dove tailed reclaimed cedar! Then there is hand built Douglas fir timber trusses! All custom doors from the same cedar.
The Sauna sit adjacent to the West boat house and is all stone and a true wood fired stove! The interior is all cedar and a stone cove around the stove! The changing room consists of all reclaimed barn wood wall covering and wormy Oak custom cabinets!
There is all Ironwood decking and floating docks and there is a wood shed and a 100" boardwalk along the ledge rock cliff bank to walk along the 200' sandy beach taking you to the east end of the property to the East boathouse! Photo by Josh Day
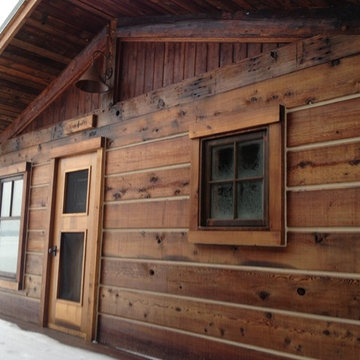
The shoreline consists of 550 +/- feet of all landscaped and large rock face out cropping and a natural cliff! This is considered a wet boathouse that hold one boat and is approx 26' x 34' and a bar attached that is approx 12' x 16'. The building is all true structural 8 x 12 dove tailed reclaimed cedar! Then there is hand built Douglas fir timber trusses! All custom doors from the same cedar.
The Sauna sit adjacent to the West boat house and is all stone and a true wood fired stove! The interior is all cedar and a stone cove around the stove! The changing room consists of all reclaimed barn wood wall covering and wormy Oak custom cabinets!
There is all Ironwood decking and floating docks and there is a wood shed and a 100" boardwalk along the ledge rock cliff bank to walk along the 200' sandy beach taking you to the east end of the property to the East boathouse! Photo by Josh Day
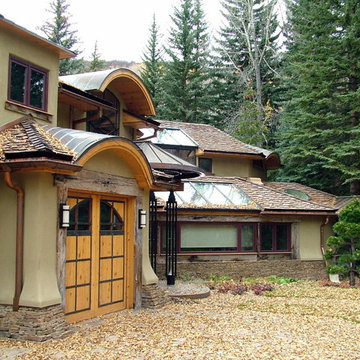
The design has several greenhouse areas as the building faces south as well as some unique skylights. The roof has two components, copper accent roof and shake main elements. All downspouts go through base stone and go to a drywell system.
The stone base is always caped with the flaired stucco detail.
This project was a major transformation to the existing residence. It contained an addition of a two car garage, another bay at the back for an artist shop, laundry room and mud room off the garage connecting with a new front entry on the main level.
The front entry has a grand stair that splits half way up serving the existing house and a new access to the master suite as well as the second level of the garage addition. This second level contains an art studio with close off rooms for grandkids a sitting area, and a full bath with two sinks.
At the same time, the entire existing house was remodeled and most all rooms were relocated and re-arranged to accommodate a new kitchen, a family room, two guest rooms with baths on suite and a new master bedroom and bath on the upper level.
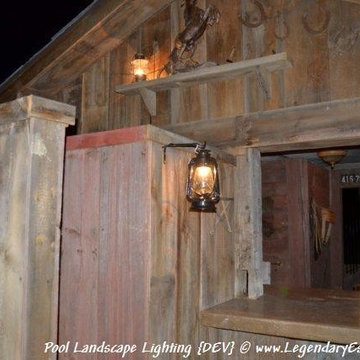
Swimming Pool Lighting by Legendary Escapes, a Creative, Artistic Swimming Pool Builder, designs by Allan Curtis, http://www.legendaryescapes.com/
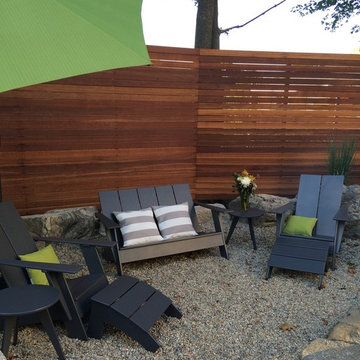
Immagine della facciata di una casa eclettica di medie dimensioni

photographer Emma Cross
Foto della villa arancione eclettica a un piano di medie dimensioni con rivestimento con lastre in cemento, tetto piano, copertura in metallo o lamiera, tetto grigio e pannelli sovrapposti
Foto della villa arancione eclettica a un piano di medie dimensioni con rivestimento con lastre in cemento, tetto piano, copertura in metallo o lamiera, tetto grigio e pannelli sovrapposti
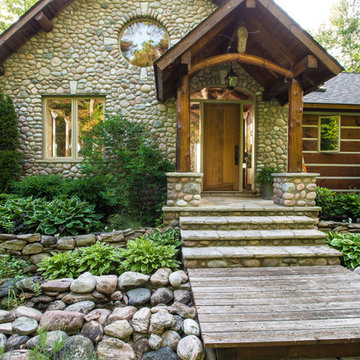
Mike Guilbault, Architectural Photographer
Esempio della facciata di una casa eclettica a due piani di medie dimensioni con rivestimento in pietra
Esempio della facciata di una casa eclettica a due piani di medie dimensioni con rivestimento in pietra
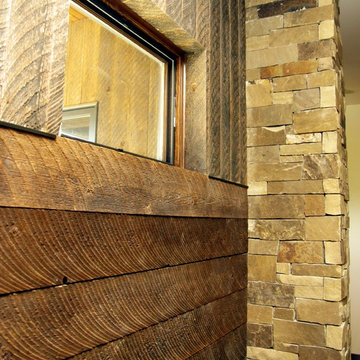
Rustic Barn Wood meets Modern Contemporary Interior Design-Colorado. Faux Beams, Wall and Ceiling Panel for New Custom Home
Immagine della facciata di una casa eclettica
Immagine della facciata di una casa eclettica
Facciate di case eclettiche marroni
10
