Facciate di case marroni con tetto marrone
Filtra anche per:
Budget
Ordina per:Popolari oggi
1 - 20 di 563 foto
1 di 3

Zane Williams
Immagine della villa grande marrone eclettica a tre piani con rivestimento in legno, tetto a capanna, copertura a scandole e tetto marrone
Immagine della villa grande marrone eclettica a tre piani con rivestimento in legno, tetto a capanna, copertura a scandole e tetto marrone

Idee per la villa piccola beige moderna a un piano con rivestimento in mattoni, tetto piano, copertura in metallo o lamiera e tetto marrone

What a view! This custom-built, Craftsman style home overlooks the surrounding mountains and features board and batten and Farmhouse elements throughout.

Idee per la facciata di una casa rustica a due piani con rivestimento in legno, tetto a capanna, tetto marrone e copertura in metallo o lamiera

We love this courtyard featuring arched entryways, a picture window, custom pergola & corbels and the exterior wall sconces!
Idee per la villa ampia multicolore shabby-chic style a due piani con rivestimenti misti, tetto a capanna, copertura mista e tetto marrone
Idee per la villa ampia multicolore shabby-chic style a due piani con rivestimenti misti, tetto a capanna, copertura mista e tetto marrone
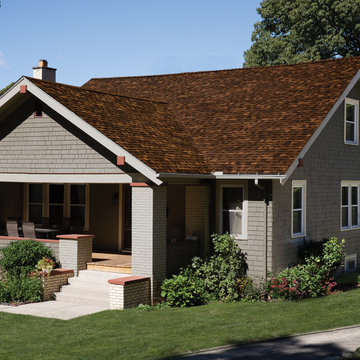
Ispirazione per la villa grigia classica con copertura a scandole e tetto marrone
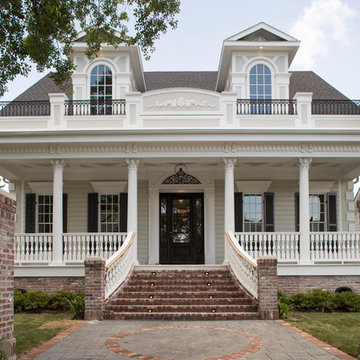
Ispirazione per la villa ampia grigia classica a due piani con copertura a scandole e tetto marrone
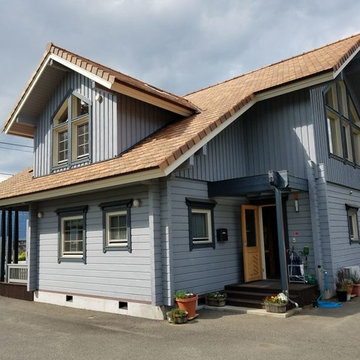
Ispirazione per la facciata di una casa blu classica con tetto a capanna e tetto marrone

Idee per la villa nera moderna a due piani con rivestimento in pietra, tetto a capanna, copertura a scandole e tetto marrone
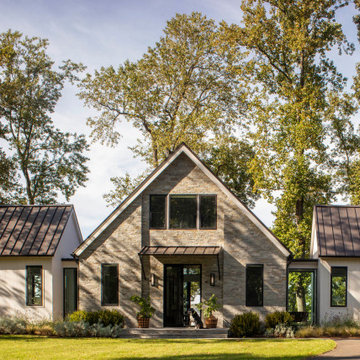
Perched on the edge of a waterfront cliff, this guest house echoes the contemporary design aesthetic of the property’s main residence. Each pod contains a guest suite that is connected to the main living space via a glass link, and a third suite is located on the second floor.
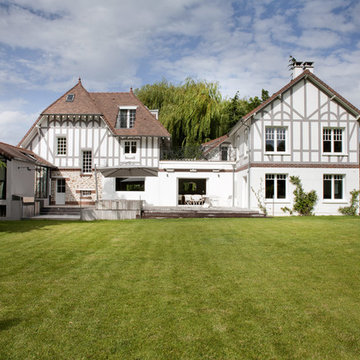
Olivier Chabaud
Foto della villa ampia bianca classica a due piani con falda a timpano, copertura in tegole e tetto marrone
Foto della villa ampia bianca classica a due piani con falda a timpano, copertura in tegole e tetto marrone
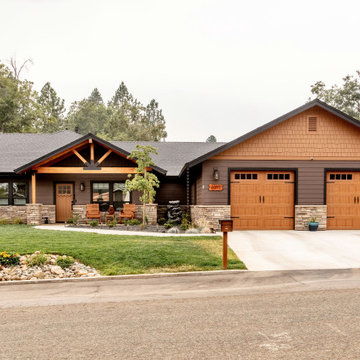
Immagine della villa marrone rustica a un piano di medie dimensioni con rivestimento in legno, tetto a capanna, copertura a scandole, tetto marrone e pannelli sovrapposti
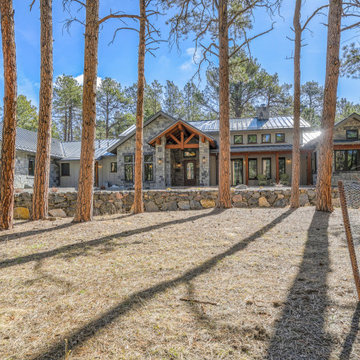
Idee per la villa grande beige american style a un piano con rivestimento in pietra, copertura in metallo o lamiera e tetto marrone
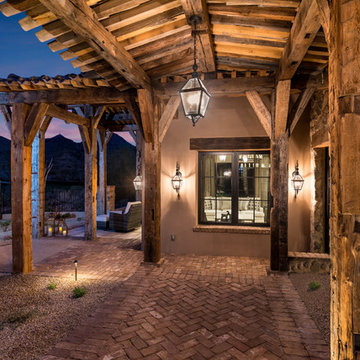
The outdoor living area features brick pavers, reclaimed wood beams, and custom lighting fixtures.
Foto della villa ampia marrone mediterranea a un piano con rivestimento in pietra e tetto marrone
Foto della villa ampia marrone mediterranea a un piano con rivestimento in pietra e tetto marrone
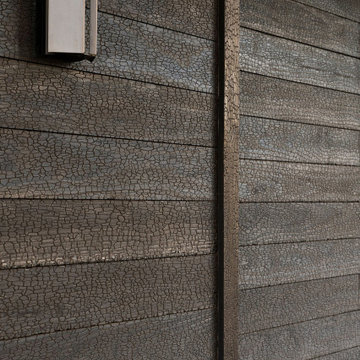
Garage Barn - Shou-Sugi-Ban siding
--
Location: Santa Ynez, CA // Type: Remodel & New Construction // Architect: Salt Architect // Designer: Rita Chan Interiors // Lanscape: Bosky // #RanchoRefugioSY
---
Featured in Sunset, Domino, Remodelista, Modern Luxury Interiors
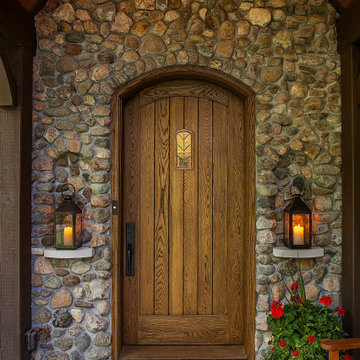
This new custom home was designed in the true Tudor style and uses mixed materials of stone, brick and stucco on the exterior. Home built by Meadowlark Design+ Build in Ann Arbor, Michigan Architecture: Woodbury Design Group. Photography: Jeff Garland
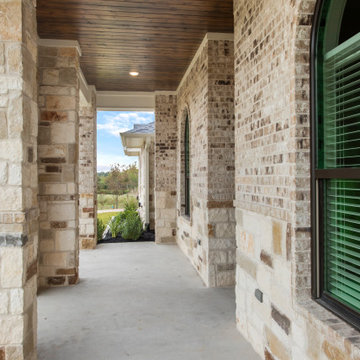
Idee per la villa grande beige classica a un piano con rivestimento in mattoni, copertura a scandole, tetto marrone e pannelli e listelle di legno

Foto della facciata di una casa bifamiliare bianca vittoriana a tre piani di medie dimensioni con rivestimento in mattoni, tetto a capanna, copertura in tegole e tetto marrone
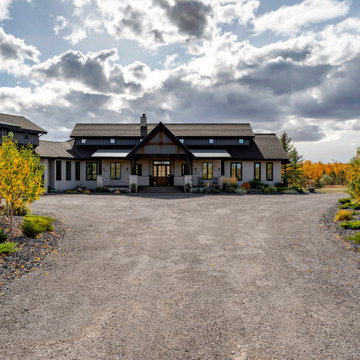
View of the front covered porch from the landscaped gate entrance.
Ispirazione per la facciata di una casa grande beige country a due piani con rivestimento in pietra, copertura mista, tetto marrone e pannelli e listelle di legno
Ispirazione per la facciata di una casa grande beige country a due piani con rivestimento in pietra, copertura mista, tetto marrone e pannelli e listelle di legno
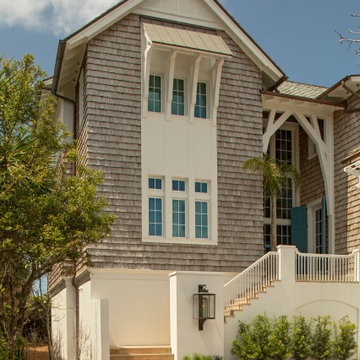
Immagine della villa grande marrone stile marinaro a tre piani con rivestimento in legno, tetto a capanna, copertura a scandole, tetto marrone e con scandole
Facciate di case marroni con tetto marrone
1