Facciate di case marroni con abbinamento di colori
Filtra anche per:
Budget
Ordina per:Popolari oggi
1 - 20 di 121 foto
1 di 3
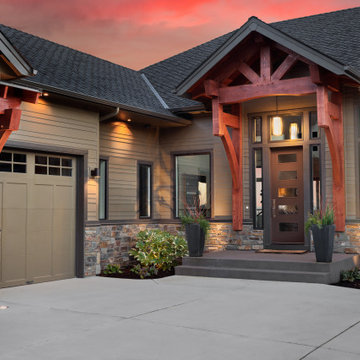
Modern Craftsman homes will never go out of style. This design style maintains all the charm you want from a Craftsman home, but brings in modernization for a sleek and charming look.
•Door: BLS-228-113-5C
•Case: 158MUL-4
•Crown: 444MUL-4
Natural Comfort and timeless charm, is this your current or dream home style?
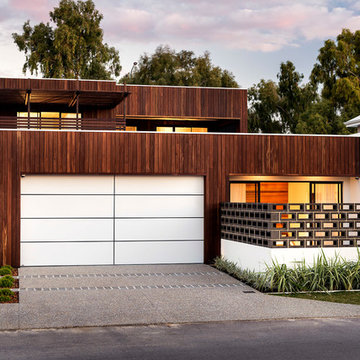
Immagine della facciata di una casa contemporanea con rivestimento in legno e abbinamento di colori
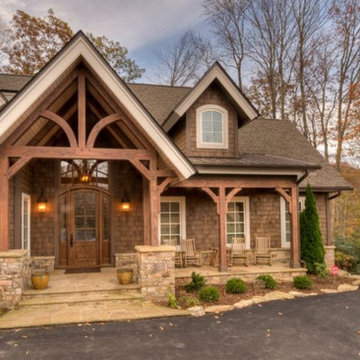
Ispirazione per la facciata di una casa grande marrone american style a un piano con rivestimento in legno e abbinamento di colori
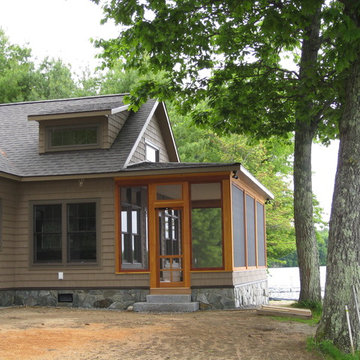
There was an existing cottage right on the shoreline which we demolished (saving the stone fireplace) and replaced with a new low-maintenance cottage.
Victor Trodella
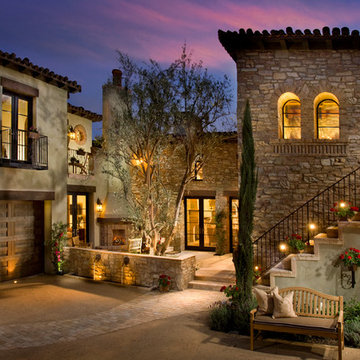
Stone: Cypress Ridge - Orchard
Inspired by Italian and Provencal architecture, Cypress Ridge is designed to reflect the poetic harmony and enduring characteristics of age-old hilltop villages. A combination of irregularly shaped stones with colors ranging from sundrenched golds, earthy browns and faint olive green hues offset rust-colored accents to give each stone its own story to tell.
Get a Sample of Cypress Ridge: http://shop.eldoradostone.com/products/cypress-ridge-sample
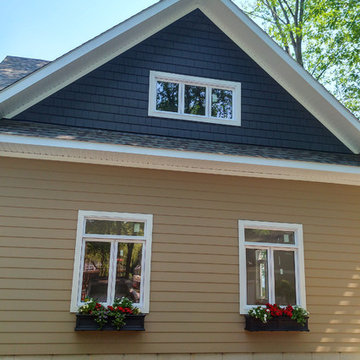
The colour combinations on this cottage are stunning ( Latte for the siding & Wrought Iron for the shakes)!! This cottage is done in Celect Cellular Composite Siding by Royal. Engineered to elevate your entire home (or cottage) exterior with gorgeous, virtually seamless looks, Celect is durable, virtually maintenance free and compatible with any home design! And the combination of horizontal, board and batten and shakes really had such great curb appeal!
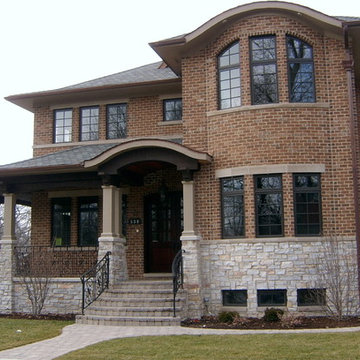
NOT a cookie cutter house: brick and stone construction, large wrap-around front porch, curved walls, curved roof lines all on an oversize corner lot. Luxury living.
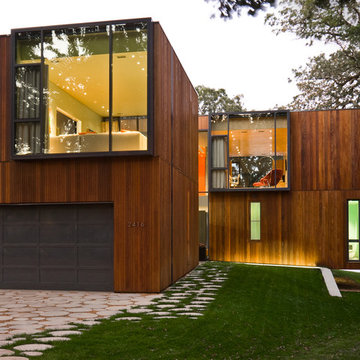
photo by Paul Crosby
Foto della facciata di una casa grande moderna a due piani con rivestimento in legno e abbinamento di colori
Foto della facciata di una casa grande moderna a due piani con rivestimento in legno e abbinamento di colori
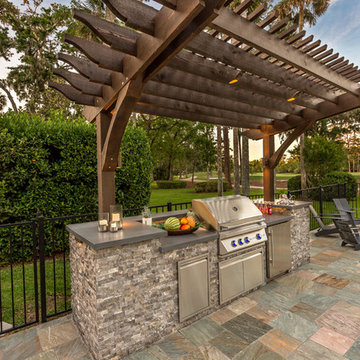
Pratt Guys designed and built this Pratt Guys signature 2-post, cantilever pergola, shading this outdoor kitchen featuring a stacked stone face with concrete countertops, Twin Eagles BBQ Grill and True refrigerator.
---
The Dennis project, designed and built by Pratt Guys, January 2017 - Photo owned by Pratt Guys - NOTE: Can ONLY be used online, digitally, TV and print WITH written permission from Pratt Guys. (PrattGuys.com)
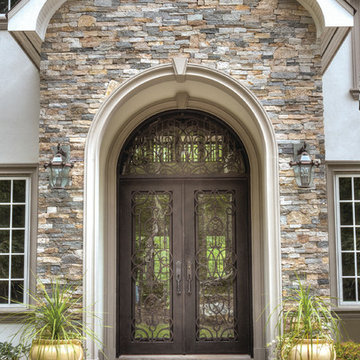
Immagine della villa grande bianca classica a due piani con rivestimenti misti, tetto a capanna, copertura a scandole e abbinamento di colori
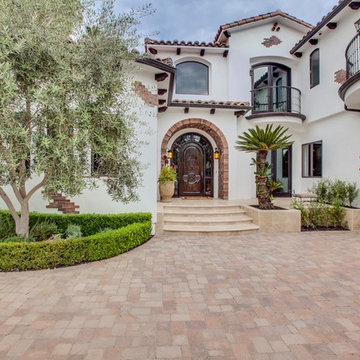
Landscape Design by Garden of Eva, www.garden-of-eva.com
Idee per la facciata di una casa bianca mediterranea a due piani con rivestimento in stucco e abbinamento di colori
Idee per la facciata di una casa bianca mediterranea a due piani con rivestimento in stucco e abbinamento di colori
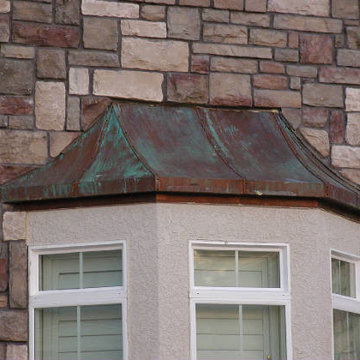
Custom Copper Bay Window Cover Location: Sanger, CA
Esempio della facciata di una casa con abbinamento di colori
Esempio della facciata di una casa con abbinamento di colori
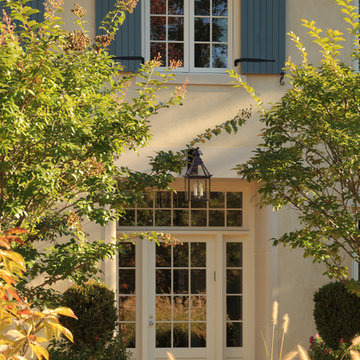
Erik Kvalsvik photographer
Esempio della facciata di una casa mediterranea a tre piani con rivestimento in stucco e abbinamento di colori
Esempio della facciata di una casa mediterranea a tre piani con rivestimento in stucco e abbinamento di colori
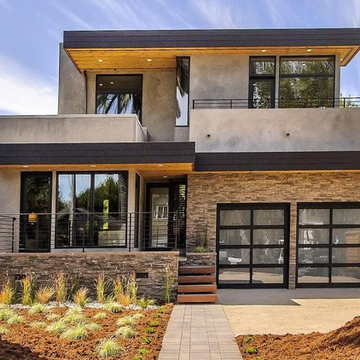
3,000 sqft / 3+ bedrooms / completed 2012
Esempio della facciata di una casa contemporanea a due piani con abbinamento di colori
Esempio della facciata di una casa contemporanea a due piani con abbinamento di colori
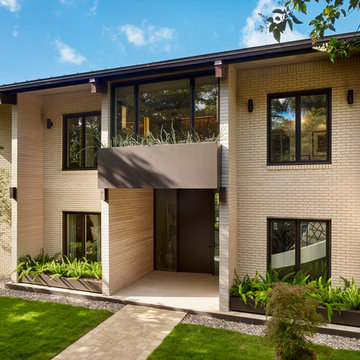
Casey Dunn Photography
Ispirazione per la facciata di una casa grande beige contemporanea a due piani con rivestimento in mattoni, tetto a capanna e abbinamento di colori
Ispirazione per la facciata di una casa grande beige contemporanea a due piani con rivestimento in mattoni, tetto a capanna e abbinamento di colori
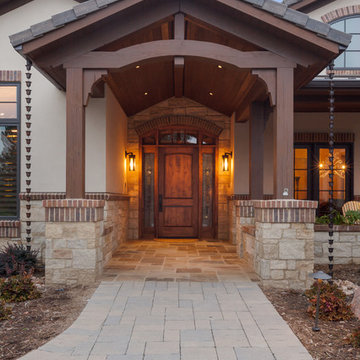
Michael deLeon Photography
Idee per la facciata di una casa beige rustica a un piano con rivestimento in stucco, tetto a capanna e abbinamento di colori
Idee per la facciata di una casa beige rustica a un piano con rivestimento in stucco, tetto a capanna e abbinamento di colori

This gorgeous modern home sits along a rushing river and includes a separate enclosed pavilion. Distinguishing features include the mixture of metal, wood and stone textures throughout the home in hues of brown, grey and black.
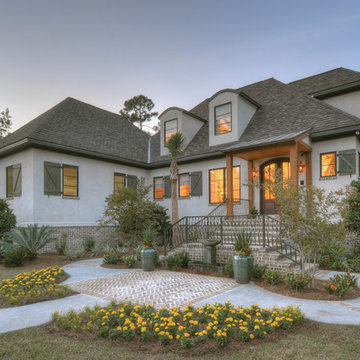
Georgia Coast Design & Construction - Southern Living Custom Builder Showcase Home at St. Simons Island, GA
Built on a one-acre, lakefront lot on the north end of St. Simons Island, the Southern Living Custom Builder Showcase Home is characterized as Old World European featuring exterior finishes of Mosstown brick and Old World stucco, Weathered Wood colored designer shingles, cypress beam accents and a handcrafted Mahogany door.
Inside the three-bedroom, 2,400-square-foot showcase home, Old World rustic and modern European style blend with high craftsmanship to create a sense of timeless quality, stability, and tranquility. Behind the scenes, energy efficient technologies combine with low maintenance materials to create a home that is economical to maintain for years to come. The home's open floor plan offers a dining room/kitchen/great room combination with an easy flow for entertaining or family interaction. The interior features arched doorways, textured walls and distressed hickory floors.
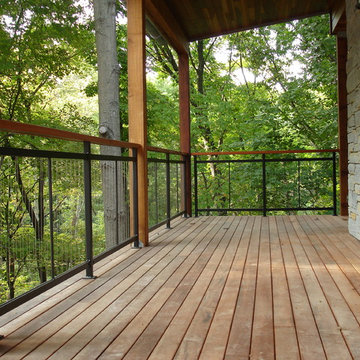
Photos by: Alise O'Brien Architectural Photography. Custom Home on secluded lot, completed 2010.
Immagine della facciata di una casa contemporanea con abbinamento di colori
Immagine della facciata di una casa contemporanea con abbinamento di colori
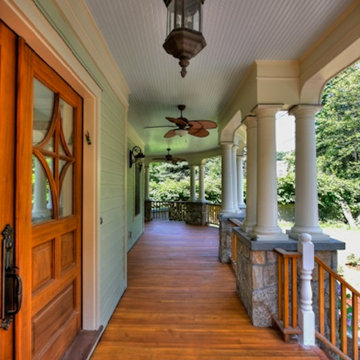
Photo by Olson Photographic, LLC
Idee per la facciata di una casa piccola verde vittoriana a due piani con rivestimento in legno, tetto a capanna e abbinamento di colori
Idee per la facciata di una casa piccola verde vittoriana a due piani con rivestimento in legno, tetto a capanna e abbinamento di colori
Facciate di case marroni con abbinamento di colori
1