Facciate di case marroni con rivestimento con lastre in cemento
Filtra anche per:
Budget
Ordina per:Popolari oggi
1 - 20 di 1.446 foto
1 di 3

The front porch of the existing house remained. It made a good proportional guide for expanding the 2nd floor. The master bathroom bumps out to the side. And, hand sawn wood brackets hold up the traditional flying-rafter eaves.
Max Sall Photography

Robert Miller Photography
Esempio della villa grande blu american style a tre piani con rivestimento con lastre in cemento, copertura a scandole, tetto a capanna e tetto grigio
Esempio della villa grande blu american style a tre piani con rivestimento con lastre in cemento, copertura a scandole, tetto a capanna e tetto grigio
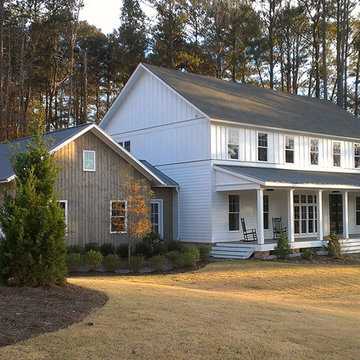
Immagine della facciata di una casa bianca country a due piani di medie dimensioni con rivestimento con lastre in cemento e tetto a capanna
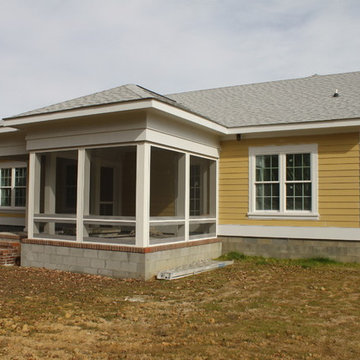
Karen A. Richard
Ispirazione per la facciata di una casa gialla american style a un piano di medie dimensioni con rivestimento con lastre in cemento e tetto a capanna
Ispirazione per la facciata di una casa gialla american style a un piano di medie dimensioni con rivestimento con lastre in cemento e tetto a capanna
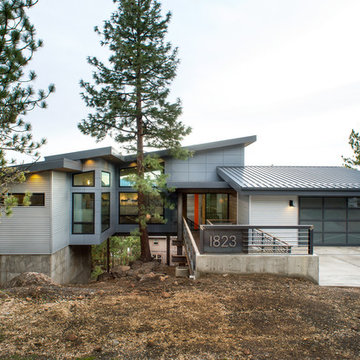
Steve Tague
Immagine della facciata di una casa grigia contemporanea a un piano di medie dimensioni con rivestimento con lastre in cemento e tetto piano
Immagine della facciata di una casa grigia contemporanea a un piano di medie dimensioni con rivestimento con lastre in cemento e tetto piano
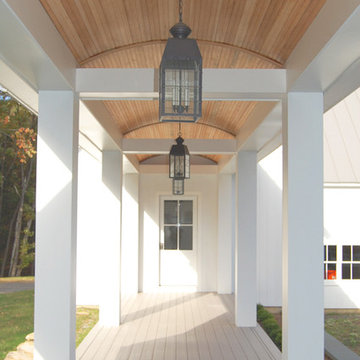
Idee per la facciata di una casa ampia bianca classica a tre piani con rivestimento con lastre in cemento e falda a timpano
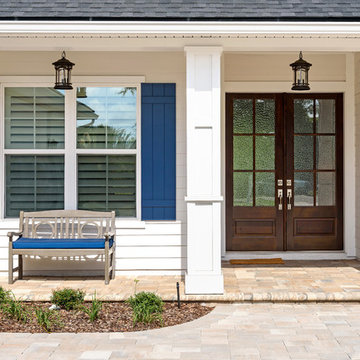
Jeff Westcott
Ispirazione per la villa bianca classica a un piano di medie dimensioni con rivestimento con lastre in cemento, tetto a padiglione e copertura a scandole
Ispirazione per la villa bianca classica a un piano di medie dimensioni con rivestimento con lastre in cemento, tetto a padiglione e copertura a scandole
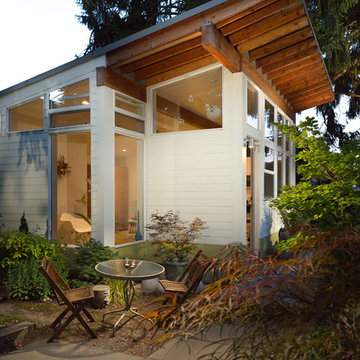
Alex Crook
Foto della casa con tetto a falda unica piccolo bianco contemporaneo a un piano con rivestimento con lastre in cemento
Foto della casa con tetto a falda unica piccolo bianco contemporaneo a un piano con rivestimento con lastre in cemento
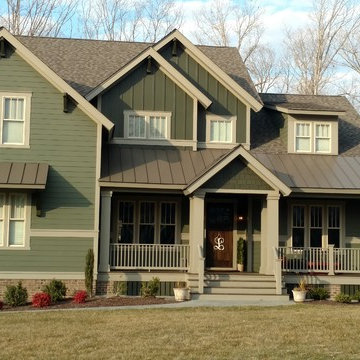
Idee per la villa grande verde classica a due piani con rivestimento con lastre in cemento, tetto a capanna e copertura a scandole
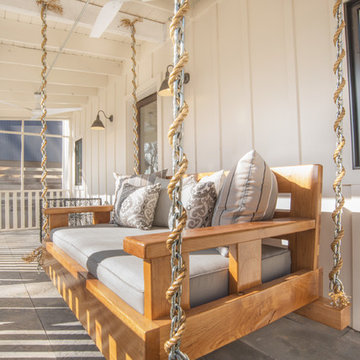
Joe Wittkop Photography
Immagine della facciata di una casa bianca contemporanea a tre piani con rivestimento con lastre in cemento
Immagine della facciata di una casa bianca contemporanea a tre piani con rivestimento con lastre in cemento
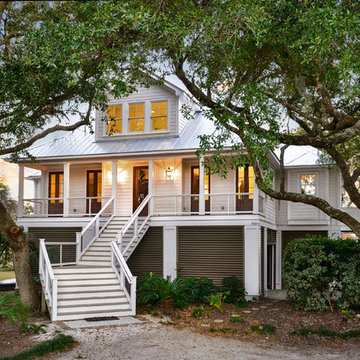
William Quarles
Idee per la villa grande bianca stile marinaro a due piani con rivestimento con lastre in cemento, tetto a padiglione e copertura in metallo o lamiera
Idee per la villa grande bianca stile marinaro a due piani con rivestimento con lastre in cemento, tetto a padiglione e copertura in metallo o lamiera
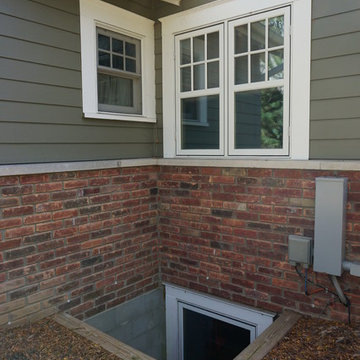
A close-up of the egress window in the new basement. Paint color: Pittsburgh Paints Manor Hall (deep tone base) Autumn Grey 511-6.
Photo by Studio Z Architecture
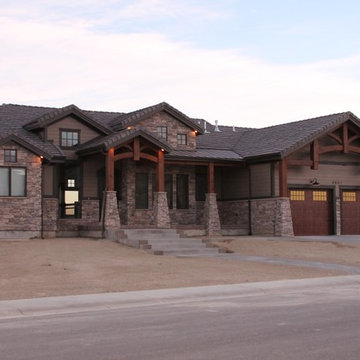
Beautiful rustic craftsman home
Ispirazione per la facciata di una casa marrone american style a un piano con rivestimento con lastre in cemento
Ispirazione per la facciata di una casa marrone american style a un piano con rivestimento con lastre in cemento

Stunning zero barrier covered entry.
Snowberry Lane Photography
Immagine della villa verde american style a un piano di medie dimensioni con rivestimento con lastre in cemento, tetto a capanna e copertura a scandole
Immagine della villa verde american style a un piano di medie dimensioni con rivestimento con lastre in cemento, tetto a capanna e copertura a scandole
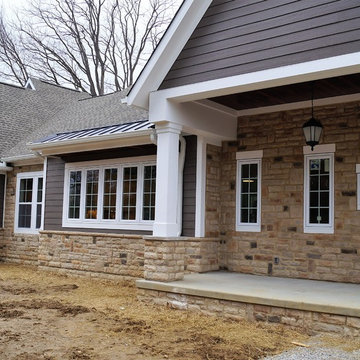
Linda Parsons
Idee per la villa ampia marrone american style a un piano con rivestimento con lastre in cemento, tetto a capanna e copertura in metallo o lamiera
Idee per la villa ampia marrone american style a un piano con rivestimento con lastre in cemento, tetto a capanna e copertura in metallo o lamiera

What a view! This custom-built, Craftsman style home overlooks the surrounding mountains and features board and batten and Farmhouse elements throughout.
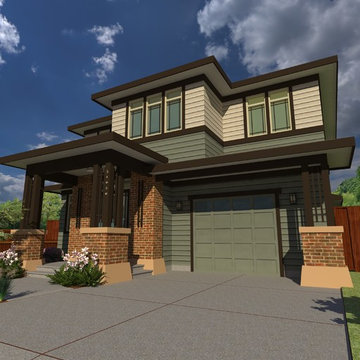
Rendering of the proposed concept for Prairie Home Custom Home.
Foto della villa multicolore classica a due piani di medie dimensioni con rivestimento con lastre in cemento, tetto a padiglione e copertura a scandole
Foto della villa multicolore classica a due piani di medie dimensioni con rivestimento con lastre in cemento, tetto a padiglione e copertura a scandole
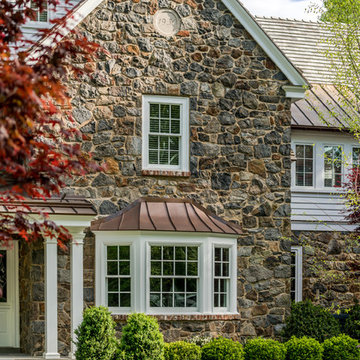
Angle Eye Photography, Porter Construction
Immagine della villa grande grigia classica a due piani con rivestimento con lastre in cemento, tetto a capanna e copertura a scandole
Immagine della villa grande grigia classica a due piani con rivestimento con lastre in cemento, tetto a capanna e copertura a scandole
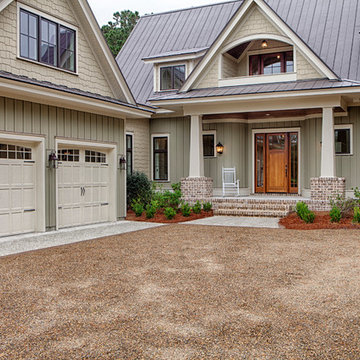
This well-proportioned two-story design offers simplistic beauty and functionality. Living, kitchen, and porch spaces flow into each other, offering an easily livable main floor. The master suite is also located on this level. Two additional bedroom suites and a bunk room can be found on the upper level. A guest suite is situated separately, above the garage, providing a bit more privacy.
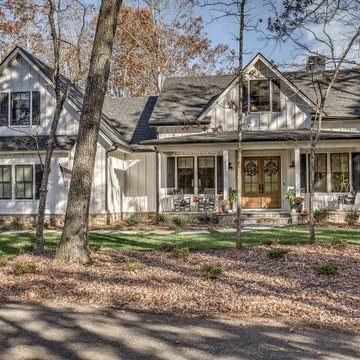
This gorgeous farmhouse style home features the classic white exterior, black windows, and a touch of rustic accents.
Immagine della villa grande bianca country a due piani con rivestimento con lastre in cemento, tetto a capanna, copertura a scandole, tetto nero e pannelli e listelle di legno
Immagine della villa grande bianca country a due piani con rivestimento con lastre in cemento, tetto a capanna, copertura a scandole, tetto nero e pannelli e listelle di legno
Facciate di case marroni con rivestimento con lastre in cemento
1