Facciate di case marroni con copertura verde
Filtra anche per:
Budget
Ordina per:Popolari oggi
1 - 20 di 113 foto
1 di 3

дачный дом из рубленого бревна с камышовой крышей
Immagine della facciata di una casa grande beige rustica a due piani con rivestimento in legno, copertura verde e falda a timpano
Immagine della facciata di una casa grande beige rustica a due piani con rivestimento in legno, copertura verde e falda a timpano
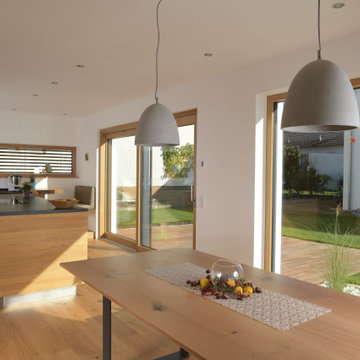
Modernes Haus mit Holz-Alu Fenster. Die Fenster sind innen in Eiche. Im Haus findet mann Hebe-Schiebetüren sowie Festverglasungen und normale Fenster. Der Sonnenschutz wurde mithilfe von Raffstores gelöst.
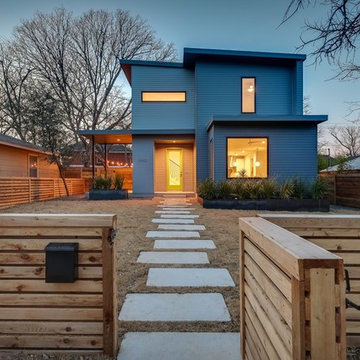
Foto della villa grigia moderna a due piani di medie dimensioni con rivestimento in legno, tetto piano e copertura verde
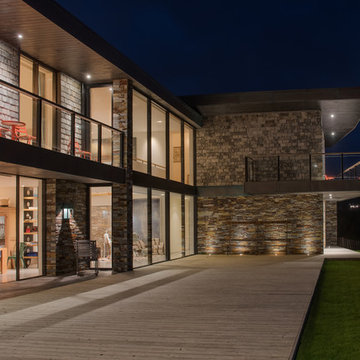
Sustainable Build Cornwall, Architects Cornwall
Photography by Daniel Scott
Ispirazione per la villa ampia contemporanea a due piani con rivestimento in pietra e copertura verde
Ispirazione per la villa ampia contemporanea a due piani con rivestimento in pietra e copertura verde
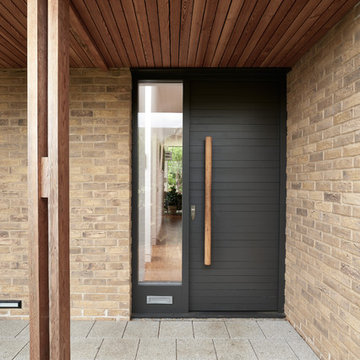
Adam Carter Photography
Esempio della villa nera contemporanea a due piani di medie dimensioni con rivestimento in legno, tetto piano e copertura verde
Esempio della villa nera contemporanea a due piani di medie dimensioni con rivestimento in legno, tetto piano e copertura verde
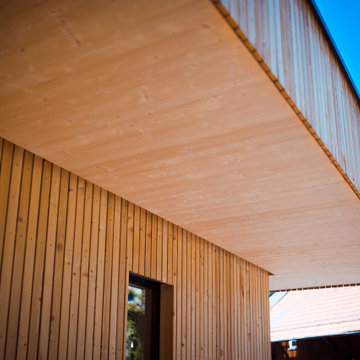
Next Habitat Architekten
Flörsbachtal
Main Kinzig Kreis
Spessart
Foto della facciata di una casa contemporanea a un piano di medie dimensioni con rivestimento in legno, tetto piano, copertura verde e pannelli sovrapposti
Foto della facciata di una casa contemporanea a un piano di medie dimensioni con rivestimento in legno, tetto piano, copertura verde e pannelli sovrapposti
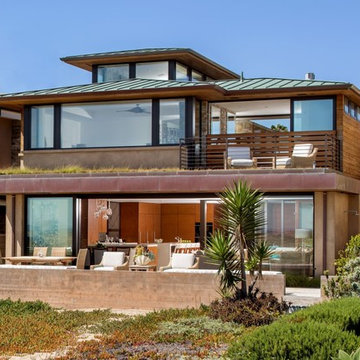
Idee per la villa marrone contemporanea a tre piani di medie dimensioni con rivestimenti misti, tetto a padiglione e copertura verde
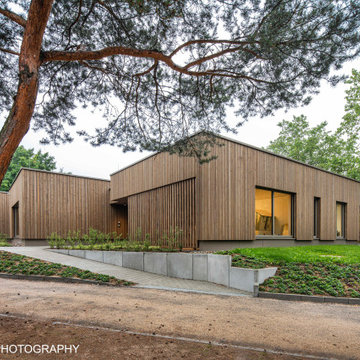
Ispirazione per la facciata di una casa grande marrone a un piano con rivestimento in legno, tetto piano, copertura verde e pannelli sovrapposti
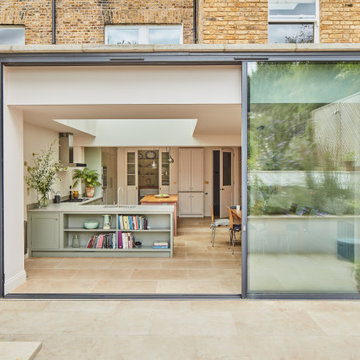
Big sliding doors integrate the inside and outside of the house. The nice small framed aluminium doors are as high as the extension.
Foto della facciata di una casa bifamiliare grande beige contemporanea a un piano con rivestimento in mattoni, tetto piano e copertura verde
Foto della facciata di una casa bifamiliare grande beige contemporanea a un piano con rivestimento in mattoni, tetto piano e copertura verde
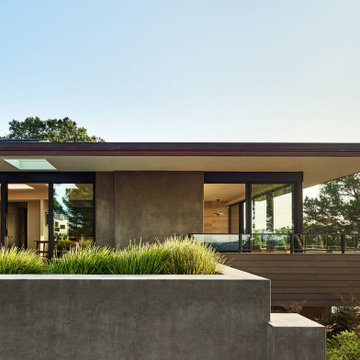
Mid-Century Modern Restoration -
Cantilever balcony with glass railing, mid-century-modern home renovation in Lafayette, California.
Photo by Jonathan Mitchell Photography
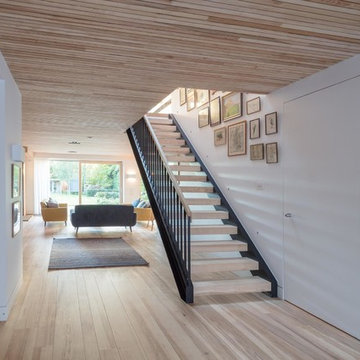
Ispirazione per la villa grigia contemporanea a due piani di medie dimensioni con rivestimento in legno, tetto piano e copertura verde
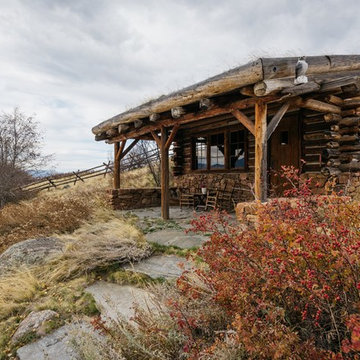
Derik Olsen Photography
Ispirazione per la facciata di una casa piccola rustica a un piano con rivestimento in legno, tetto a capanna e copertura verde
Ispirazione per la facciata di una casa piccola rustica a un piano con rivestimento in legno, tetto a capanna e copertura verde
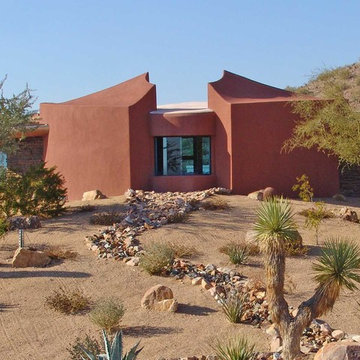
Curvaceous geometry shapes this super insulated modern earth-contact home-office set within the desert xeriscape landscape on the outskirts of Phoenix Arizona, USA.
This detached Desert Office or Guest House is actually set below the xeriscape desert garden by 30", creating eye level garden views when seated at your desk. Hidden below, completely underground and naturally cooled by the masonry walls in full earth contact, sits a six car garage and storage space.
There is a spiral stair connecting the two levels creating the sensation of climbing up and out through the landscaping as you rise up the spiral, passing by the curved glass windows set right at ground level.
This property falls withing the City Of Scottsdale Natural Area Open Space (NAOS) area so special attention was required for this sensitive desert land project.
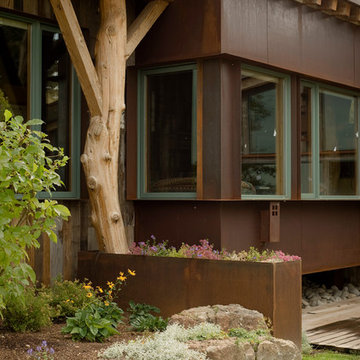
Immagine della facciata di una casa rustica a un piano di medie dimensioni con rivestimento in metallo e copertura verde
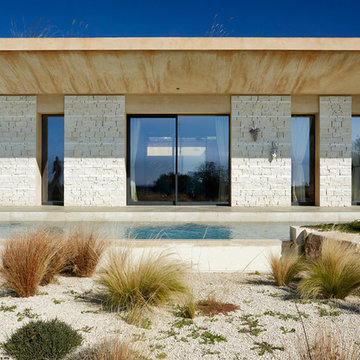
Antonio Lo Cascio - architettura e interni
Esempio della villa beige contemporanea a un piano con rivestimento in pietra, tetto piano e copertura verde
Esempio della villa beige contemporanea a un piano con rivestimento in pietra, tetto piano e copertura verde
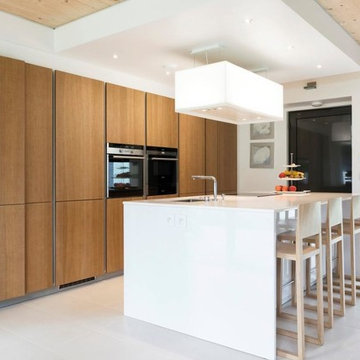
Vue de la cuisine
Ispirazione per la villa grande marrone contemporanea a un piano con rivestimento in legno, tetto piano, copertura verde, tetto nero e pannelli sovrapposti
Ispirazione per la villa grande marrone contemporanea a un piano con rivestimento in legno, tetto piano, copertura verde, tetto nero e pannelli sovrapposti
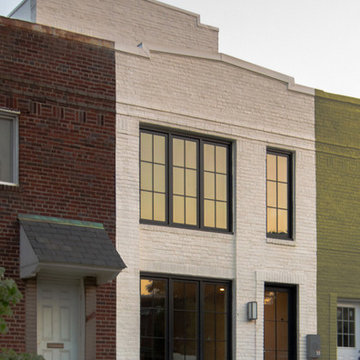
Joshua Hill
Esempio della facciata di una casa bifamiliare bianca moderna a due piani di medie dimensioni con rivestimento in mattoni, tetto piano e copertura verde
Esempio della facciata di una casa bifamiliare bianca moderna a due piani di medie dimensioni con rivestimento in mattoni, tetto piano e copertura verde
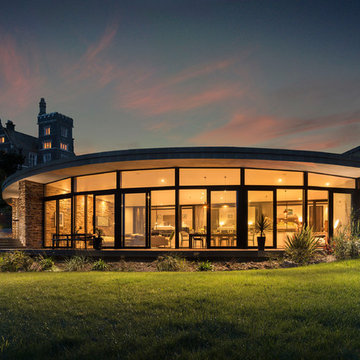
Sustainable Build Cornwall, Architects Cornwall
Photography by: Unique Home Stays © www.uniquehomestays.com
Foto della villa grande contemporanea a piani sfalsati con rivestimento in pietra e copertura verde
Foto della villa grande contemporanea a piani sfalsati con rivestimento in pietra e copertura verde

The entry has a generous wood ramp to allow the owners' parents to visit with no encumbrance from steps or tripping hazards. The orange front door has a long sidelight of glass to allow the owners to see who is at the front door. The wood accent is on the outside of the home office or study.
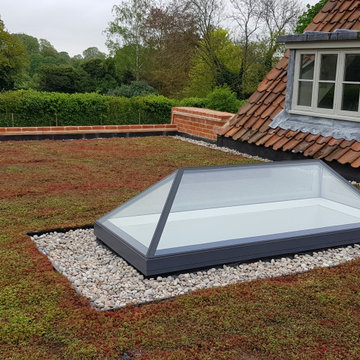
Glazing Vision Elongated Pyramid installed within a live sedum roof complementing the green landscape
Ispirazione per la villa grande classica a due piani con tetto piano e copertura verde
Ispirazione per la villa grande classica a due piani con tetto piano e copertura verde
Facciate di case marroni con copertura verde
1