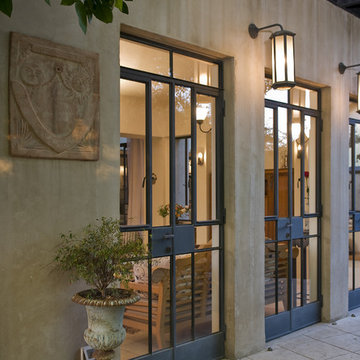Facciata
Filtra anche per:
Budget
Ordina per:Popolari oggi
1 - 20 di 567 foto
1 di 3

Immagine della villa grande grigia moderna a un piano con rivestimento in cemento e tetto piano
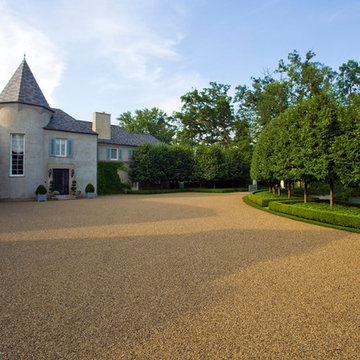
Credit: Linda Oyama Bryan
Foto della villa grande beige moderna a due piani con rivestimento in cemento, tetto a capanna e copertura in tegole
Foto della villa grande beige moderna a due piani con rivestimento in cemento, tetto a capanna e copertura in tegole
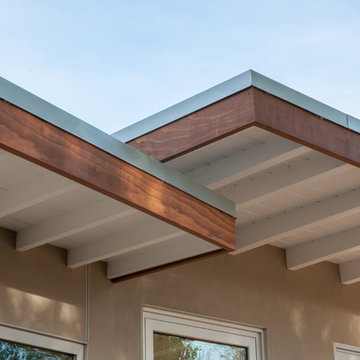
The exposed beams provide clean lines and a flat roof to offer shade during the day. The beige and white exterior is contrasted beautifully by the redwood roof trim. The wood was preserved from the original house and serves as a focal point of the exterior.
Golden Visions Design
Santa Cruz, CA 95062

Foto della villa ampia rossa contemporanea a tre piani con rivestimento in cemento e tetto piano
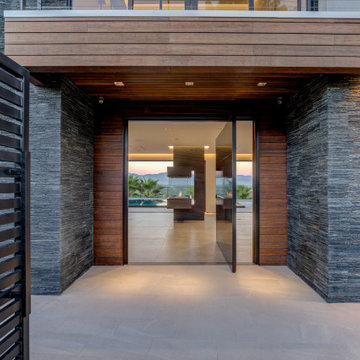
Immagine della villa grande grigia contemporanea a due piani con rivestimento in cemento, tetto piano e tetto grigio
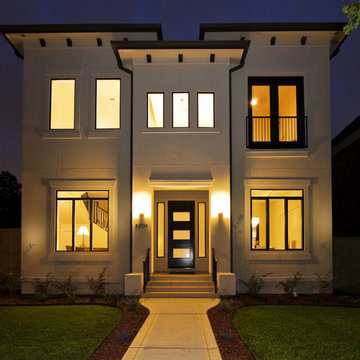
Esempio della facciata di una casa beige contemporanea a due piani con rivestimento in cemento e tetto piano
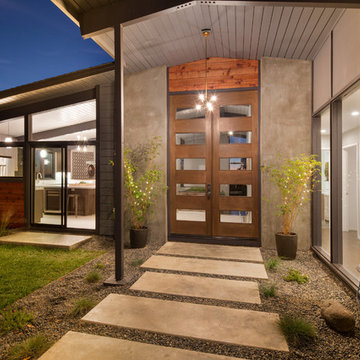
Marcell Puzsar Bright Room SF
Esempio della facciata di una casa grigia moderna a due piani con rivestimento in cemento
Esempio della facciata di una casa grigia moderna a due piani con rivestimento in cemento
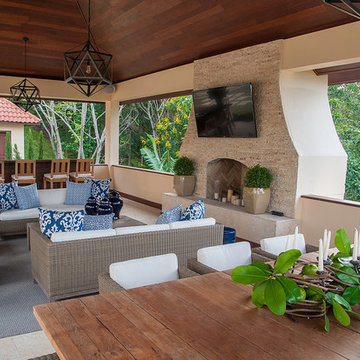
Gazebo
Esempio della villa grande beige mediterranea a due piani con copertura in tegole, rivestimento in cemento e tetto a capanna
Esempio della villa grande beige mediterranea a due piani con copertura in tegole, rivestimento in cemento e tetto a capanna
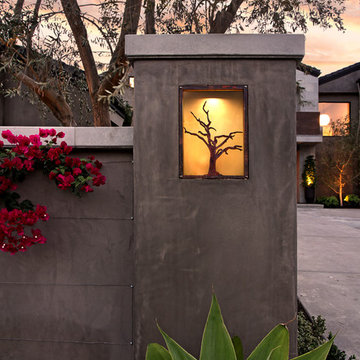
Custom Urban Landscape Front entry lights. Flush Mount Wall Sconce Light. Designed to be installed in pilaster. Adds unique touch to any Urban Landscape project. Photo: Jeri Koegel
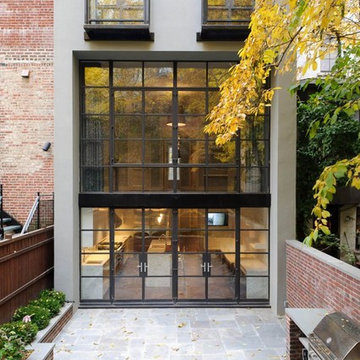
Ispirazione per la facciata di una casa a schiera grigia contemporanea a tre piani con rivestimento in cemento e tetto piano
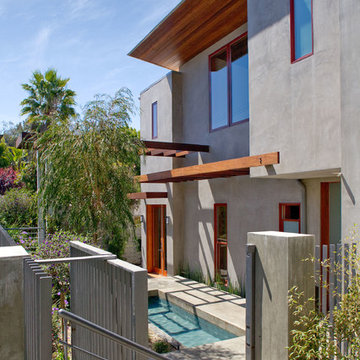
Idee per la facciata di una casa grande multicolore moderna a tre piani con rivestimento in cemento e tetto piano
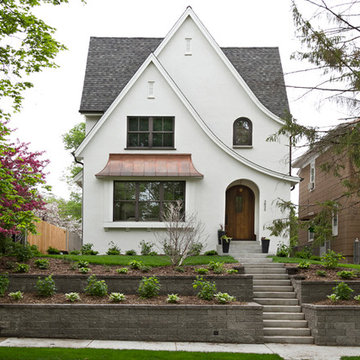
This newly constructed home replaced an existing house located close to a lake in the heart of Minneapolis. Homeowner and builder Tim Brandvold wanted to capture great views of the lake throughout the house by using traditional double hung windows and swinging french doors that included a warm wood interior and Ebony exterior to complement the home’s design and fit in with the character of the neighborhood. Brandvold considered windows from other manufacturers but the final decision came down to price and the style and finish of the windows.
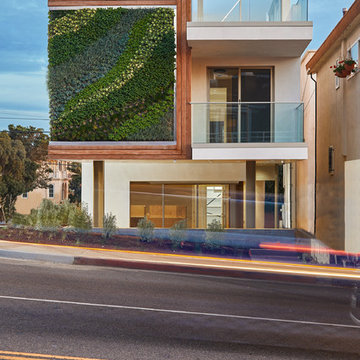
Oscar Zagal
Esempio della casa con tetto a falda unica grande bianco contemporaneo a tre piani con rivestimento in cemento
Esempio della casa con tetto a falda unica grande bianco contemporaneo a tre piani con rivestimento in cemento
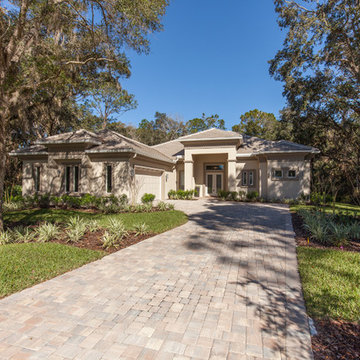
The Madison Model is exceptionally built by Flagler County's long time, reputable builder, Red Carpet Construction. Nestled into one of the largest, most private lots within the Estate section of Grand Haven, Wild Oaks with it's infamous Eagle's Nest, rolling brooks and bike paths is where you will love to live. Grand Haven and more specifically Palm Coast embraces it's trees, nature and active lifestyles with over 319 bike paths, 10 golf courses and miles of accessible waterways. This gorgeous model was thoughtfully designed without any arches but clean, sleek architectural lines. An open floor plan and 12-14' high tray ceilings with crown moulding greet you upon entry with expansive views of the abundant screened in lanai and lush backyard.
If a cook's kitchen with 3 separate upper level granite workspaces with bar seating, top of the line stainless appliances and 42" upper cabinets aren't enough, there is a pavered patio with 4 different openings, one with 10 ft. stackable glass doors at a unique 90 degree. This creates maximum space for entertaining, all under roof and screened, plumbed for an outdoor kitchen setup and plenty of room for a pool if desired. Split bedroom plan with huge master suite and walk through multi person shower, double walk in closets and uniquely designed floating ceiling above the bed. Granite counters in all baths, incredible tile throughout all living spaces, office and enormous laundry/craft room. Carpet in all bedrooms and tons of closet space throughout. Abundant storage in attic as well in the 28' x 28' garage. This home can be totally customizable to your needs by the builder or you can pick another lot and plenty of other plans. Information is deemed to be reliable, but is not guaranteed.
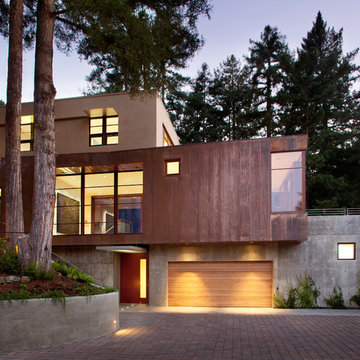
This double-height space, the spatial core of the house, has a large bay of windows focused on a grove of redwood trees just 10 feet away.
Photographer: Paul Dyer

Immagine della facciata di un appartamento ampio moderno a quattro piani con rivestimento in cemento
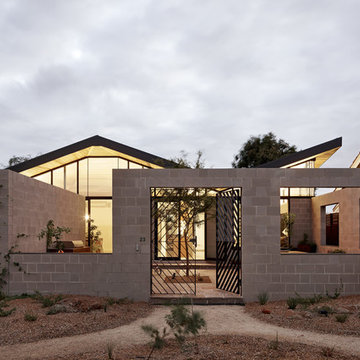
Peter Bennets
Ispirazione per la facciata di una casa grigia contemporanea a un piano con rivestimento in cemento
Ispirazione per la facciata di una casa grigia contemporanea a un piano con rivestimento in cemento
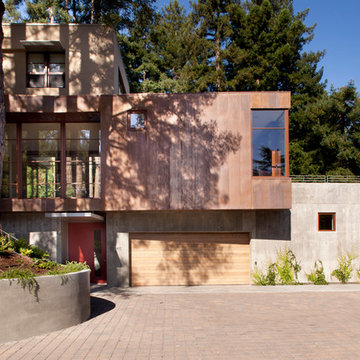
Photo by Paul Dyer
Foto della facciata di una casa grande marrone moderna a due piani con rivestimento in cemento e tetto piano
Foto della facciata di una casa grande marrone moderna a due piani con rivestimento in cemento e tetto piano
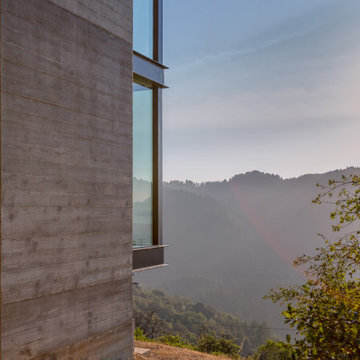
An exterior view of the house and it's natural landscape.
Esempio della villa grigia moderna a due piani di medie dimensioni con rivestimento in cemento, tetto piano, tetto bianco e terreno in pendenza
Esempio della villa grigia moderna a due piani di medie dimensioni con rivestimento in cemento, tetto piano, tetto bianco e terreno in pendenza
1
