Facciate di Case a Schiera marroni
Filtra anche per:
Budget
Ordina per:Popolari oggi
1 - 20 di 455 foto
1 di 3
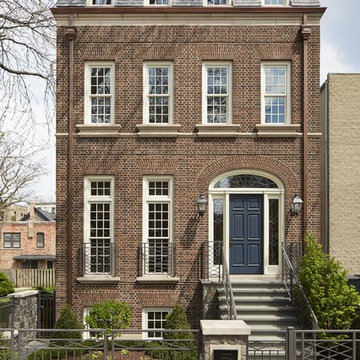
Nathan Kirkman
Ispirazione per la facciata di una casa a schiera grande classica a tre piani con rivestimento in mattoni
Ispirazione per la facciata di una casa a schiera grande classica a tre piani con rivestimento in mattoni

New project for the extension and refurbishment of a victorian house located in the heart of Hammersmith’s beautiful Brackenbury Village area.
Design Studies in Progress!
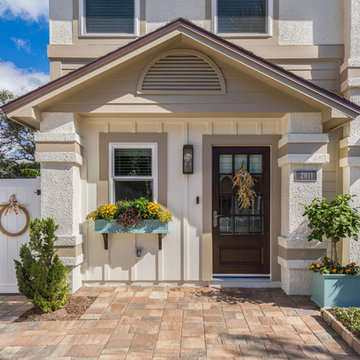
Immagine della facciata di una casa a schiera beige american style a due piani di medie dimensioni con rivestimento in stucco e copertura a scandole
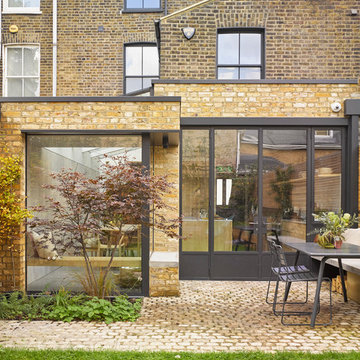
Mondrian steel patio doors were used on the rear of this property, the slim metal framing were used to maximise glass to this patio door, maintaining the industrial look while allowing maximum light to pass through. The minimal steel section finished in white supported the structural glass roof allowing light to ingress through the room.

Detailed view of the restored turret's vent + original slate shingles
Esempio della facciata di una casa a schiera piccola rossa classica a quattro piani con rivestimento in mattoni, tetto piano, copertura a scandole e tetto rosso
Esempio della facciata di una casa a schiera piccola rossa classica a quattro piani con rivestimento in mattoni, tetto piano, copertura a scandole e tetto rosso
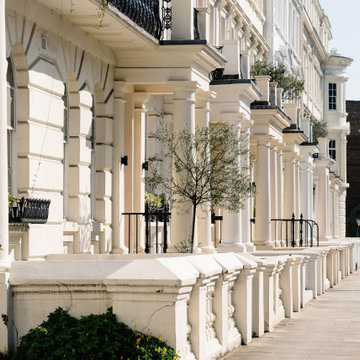
Immagine della facciata di una casa a schiera bianca classica a quattro piani
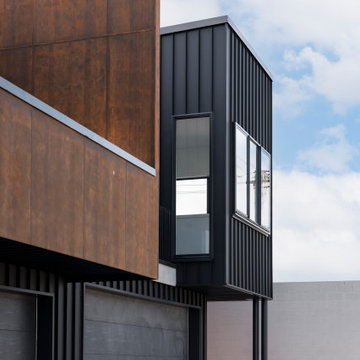
If quality is a necessity, comfort impresses and style excites you, then JACK offers the epitome of modern luxury living. The combination of singularly skilled architects, contemporary interior designers and quality builders will come together to create this elegant collection of superior inner city townhouses.

Rear kitchen extension with crittal style windows
Esempio della facciata di una casa a schiera piccola gialla contemporanea a un piano con rivestimento in mattoni e tetto grigio
Esempio della facciata di una casa a schiera piccola gialla contemporanea a un piano con rivestimento in mattoni e tetto grigio
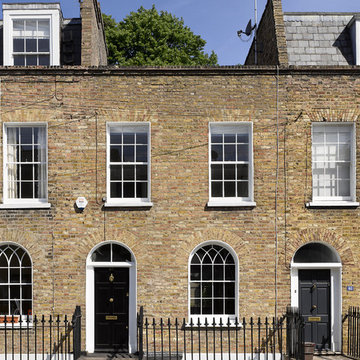
Will Pryce
Idee per la facciata di una casa a schiera marrone classica a due piani con rivestimento in mattoni e tetto piano
Idee per la facciata di una casa a schiera marrone classica a due piani con rivestimento in mattoni e tetto piano
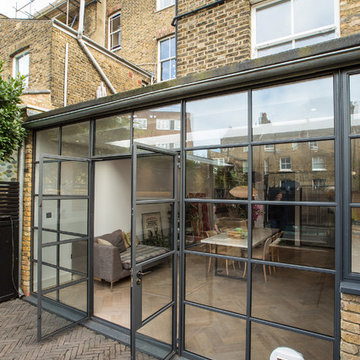
The owners of the property had slowly refurbished their home in phases.We were asked to look at the basement/lower ground layout with the intention of creating a open plan kitchen/dining area and an informal family area that was semi- connected. They needed more space and flexibility.
To achieve this the side return was filled and we extended into the garden. We removed internal partitions to allow a visual connection from front to back of the building.
Alex Maguire Photography

TEAM:
Architect: LDa Architecture & Interiors
Interior Design: LDa Architecture & Interiors
Builder: F.H. Perry
Photographer: Sean Litchfield
Ispirazione per la facciata di una casa a schiera eclettica a quattro piani di medie dimensioni con rivestimento in mattoni
Ispirazione per la facciata di una casa a schiera eclettica a quattro piani di medie dimensioni con rivestimento in mattoni
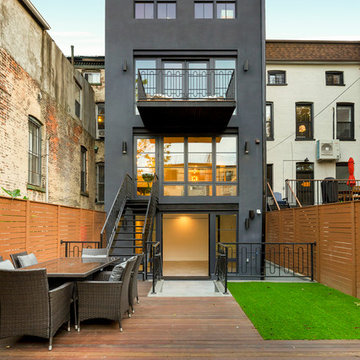
On this project, Gallery KBNY undertook one of our biggest home renovations to date. The project was a complete overhaul and gut renovation of a Brooklyn brownstone, standing four-stories in the heart of Bed-Stuy, that involved touching every square inch of the entire space.
The owner of this property, a real estate developer who was looking for an all-inclusive firm to handle the entire process, hired Gallery and tasked us with creating an owner’s quadplex with a separate garden studio apartment as a rental unit.
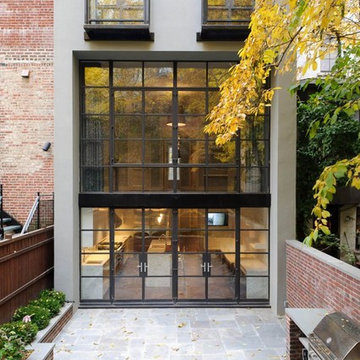
Ispirazione per la facciata di una casa a schiera grigia contemporanea a tre piani con rivestimento in cemento e tetto piano
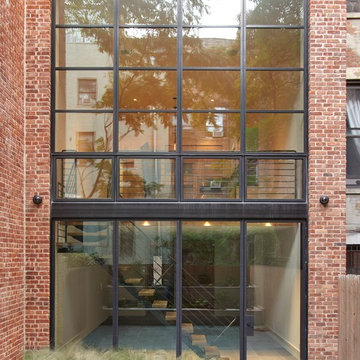
Jason Schmidt
Esempio della facciata di una casa a schiera rossa contemporanea con rivestimento in mattoni
Esempio della facciata di una casa a schiera rossa contemporanea con rivestimento in mattoni
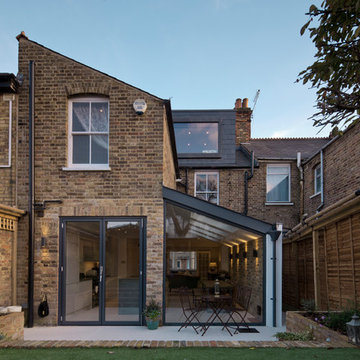
David Barbour Photography
Foto della facciata di una casa a schiera contemporanea di medie dimensioni con rivestimento in mattoni
Foto della facciata di una casa a schiera contemporanea di medie dimensioni con rivestimento in mattoni
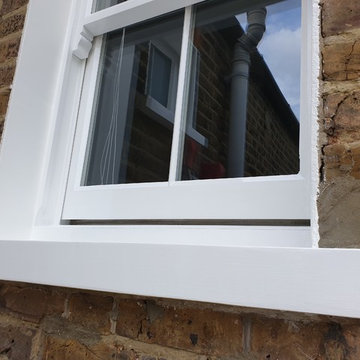
Big repair work to the masonry and wood element included build up windows sill due to decay of material. Glass was masked, everything sanded and improved. Painting with primer and 2 coats of a high gloss finish in white. All work was carried out from ladders.
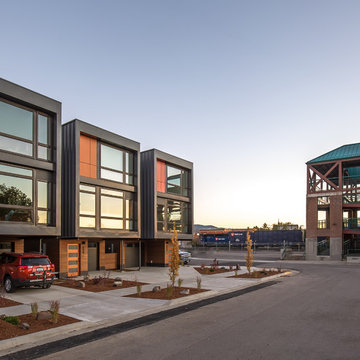
Photo by Hixson Studio
Idee per la facciata di una casa a schiera piccola grigia contemporanea a tre piani con rivestimento in metallo e tetto piano
Idee per la facciata di una casa a schiera piccola grigia contemporanea a tre piani con rivestimento in metallo e tetto piano
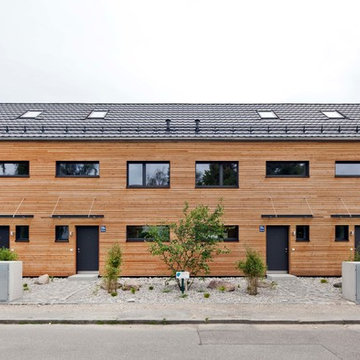
Foto: Michael Voit, Nußdorf
Idee per la facciata di una casa a schiera marrone contemporanea a tre piani di medie dimensioni con rivestimento in legno, tetto a capanna, copertura in tegole, tetto grigio e pannelli sovrapposti
Idee per la facciata di una casa a schiera marrone contemporanea a tre piani di medie dimensioni con rivestimento in legno, tetto a capanna, copertura in tegole, tetto grigio e pannelli sovrapposti

A new treatment for the front boundary wall marks the beginning of an itinerary through the house punctuated by a sequence of interventions that albeit modest, have an impact greater than their scope.
The pairing of corten steel and teak slats is used for the design of the bespoke bike storage incorporating the entrance gate and bespoke planters to revive the monotonous streetscape.
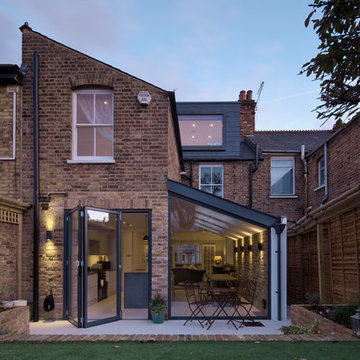
David Barbour Photography
Esempio della facciata di una casa a schiera contemporanea di medie dimensioni con rivestimento in mattoni
Esempio della facciata di una casa a schiera contemporanea di medie dimensioni con rivestimento in mattoni
Facciate di Case a Schiera marroni
1