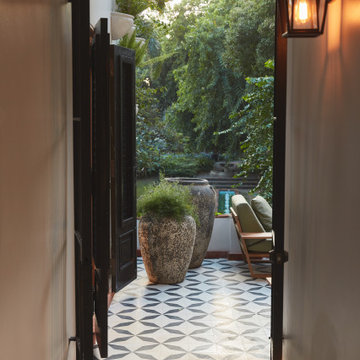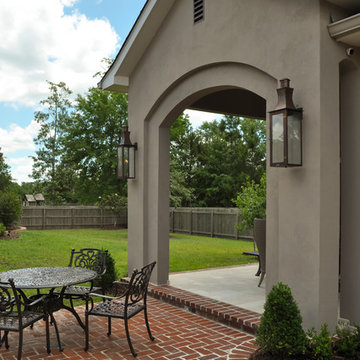Facciate di case marroni
Filtra anche per:
Budget
Ordina per:Popolari oggi
1 - 20 di 3.274 foto
1 di 3

Located near the base of Scottsdale landmark Pinnacle Peak, the Desert Prairie is surrounded by distant peaks as well as boulder conservation easements. This 30,710 square foot site was unique in terrain and shape and was in close proximity to adjacent properties. These unique challenges initiated a truly unique piece of architecture.
Planning of this residence was very complex as it weaved among the boulders. The owners were agnostic regarding style, yet wanted a warm palate with clean lines. The arrival point of the design journey was a desert interpretation of a prairie-styled home. The materials meet the surrounding desert with great harmony. Copper, undulating limestone, and Madre Perla quartzite all blend into a low-slung and highly protected home.
Located in Estancia Golf Club, the 5,325 square foot (conditioned) residence has been featured in Luxe Interiors + Design’s September/October 2018 issue. Additionally, the home has received numerous design awards.
Desert Prairie // Project Details
Architecture: Drewett Works
Builder: Argue Custom Homes
Interior Design: Lindsey Schultz Design
Interior Furnishings: Ownby Design
Landscape Architect: Greey|Pickett
Photography: Werner Segarra
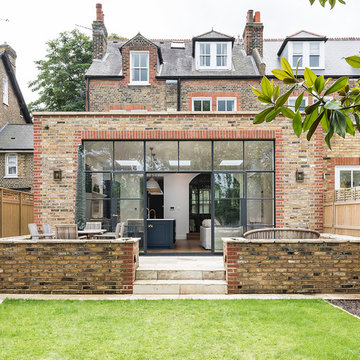
The back yard view of the extension, with its exterior of yellow reclaimed stock bricks brings a modern appeal to the home, while retaining the historical look of the house.

Our French Normandy-style estate nestled in the hills high above Monterey is complete. Featuring a separate one bedroom one bath carriage house and two garages for 5 cars. Multiple French doors connect to the outdoor spaces which feature a covered patio with a wood-burning fireplace and a generous tile deck!

This gorgeous modern home sits along a rushing river and includes a separate enclosed pavilion. Distinguishing features include the mixture of metal, wood and stone textures throughout the home in hues of brown, grey and black.

LIV Sotheby's International Realty
Ispirazione per la facciata di una casa ampia marrone rustica a tre piani con rivestimenti misti e copertura in metallo o lamiera
Ispirazione per la facciata di una casa ampia marrone rustica a tre piani con rivestimenti misti e copertura in metallo o lamiera

PHOTOS: Mountain Home Photo
CONTRACTOR: 3C Construction
Main level living: 1455 sq ft
Upper level Living: 1015 sq ft
Guest Wing / Office: 520 sq ft
Total Living: 2990 sq ft
Studio Space: 1520 sq ft
2 Car Garage : 575 sq ft
General Contractor: 3C Construction: Steve Lee
The client, a sculpture artist, and his wife came to J.P.A. only wanting a studio next to their home. During the design process it grew to having a living space above the studio, which grew to having a small house attached to the studio forming a compound. At this point it became clear to the client; the project was outgrowing the neighborhood. After re-evaluating the project, the live / work compound is currently sited in a natural protected nest with post card views of Mount Sopris & the Roaring Fork Valley. The courtyard compound consist of the central south facing piece being the studio flanked by a simple 2500 sq ft 2 bedroom, 2 story house one the west side, and a multi purpose guest wing /studio on the east side. The evolution of this compound came to include the desire to have the building blend into the surrounding landscape, and at the same time become the backdrop to create and display his sculpture.
“Jess has been our architect on several projects over the past ten years. He is easy to work with, and his designs are interesting and thoughtful. He always carefully listens to our ideas and is able to create a plan that meets our needs both as individuals and as a family. We highly recommend Jess Pedersen Architecture”.
- Client
“As a general contractor, I can highly recommend Jess. His designs are very pleasing with a lot of thought put in to how they are lived in. He is a real team player, adding greatly to collaborative efforts and making the process smoother for all involved. Further, he gets information out on or ahead of schedule. Really been a pleasure working with Jess and hope to do more together in the future!”
Steve Lee - 3C Construction
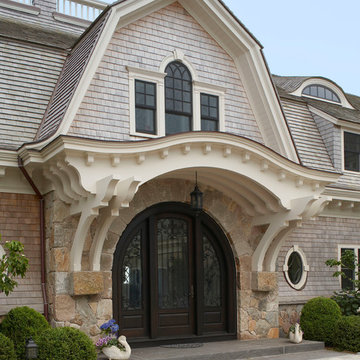
A grand front entrance welcomes you into the home. When approaching the entry you can look through the doors and see the ocean beyond.
Foto della villa ampia beige classica a due piani con rivestimento in legno, tetto a mansarda e copertura a scandole
Foto della villa ampia beige classica a due piani con rivestimento in legno, tetto a mansarda e copertura a scandole
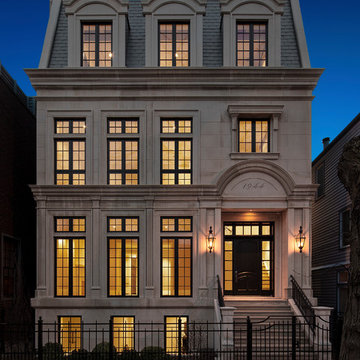
Photography by Herbie Roopai
Ispirazione per la villa ampia bianca classica a tre piani con tetto a padiglione
Ispirazione per la villa ampia bianca classica a tre piani con tetto a padiglione
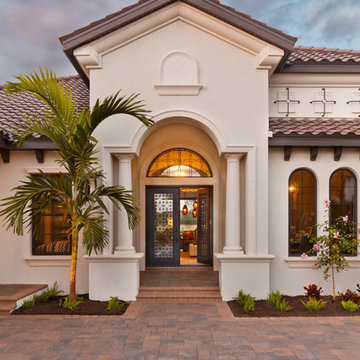
Gene Pollux Photography
Foto della villa ampia bianca mediterranea a un piano con rivestimento in stucco, tetto a padiglione e copertura a scandole
Foto della villa ampia bianca mediterranea a un piano con rivestimento in stucco, tetto a padiglione e copertura a scandole
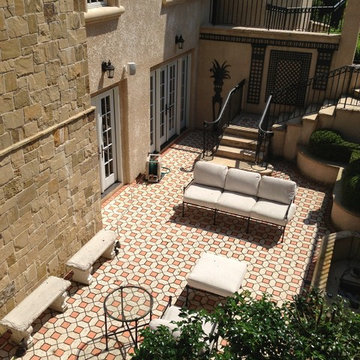
Esempio della villa ampia beige mediterranea a tre piani con rivestimento in pietra, tetto a capanna e copertura a scandole
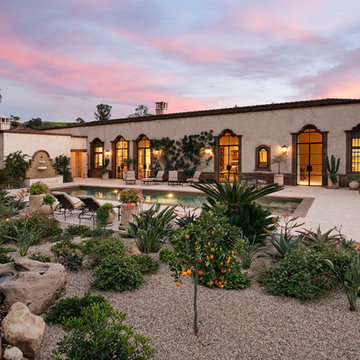
Jim Bartsch Photography
Immagine della facciata di una casa beige mediterranea a un piano con rivestimento in stucco
Immagine della facciata di una casa beige mediterranea a un piano con rivestimento in stucco
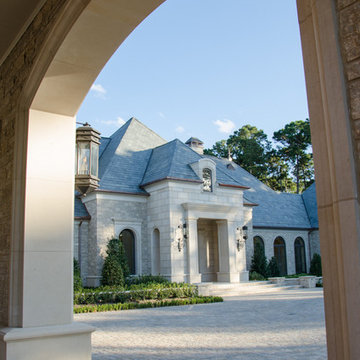
Ispirazione per la facciata di una casa ampia beige mediterranea con rivestimento in pietra e tetto a capanna

Front exterior of a Colonial Revival custom (ground-up) residence with traditional Southern charm. Each room is lined with windows to maximize natural illumination throughout the home, and a long front porch provides ample space to enjoy the sun.
Photograph by Laura Hull.
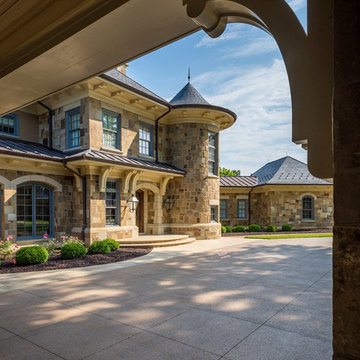
Rick Lee
Idee per la facciata di una casa ampia marrone classica a tre piani con rivestimento in pietra e tetto a padiglione
Idee per la facciata di una casa ampia marrone classica a tre piani con rivestimento in pietra e tetto a padiglione
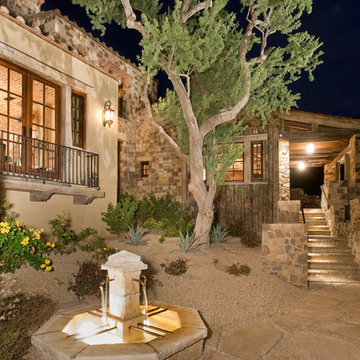
High Res Media
Esempio della facciata di una casa ampia beige mediterranea a tre piani con rivestimenti misti
Esempio della facciata di una casa ampia beige mediterranea a tre piani con rivestimenti misti
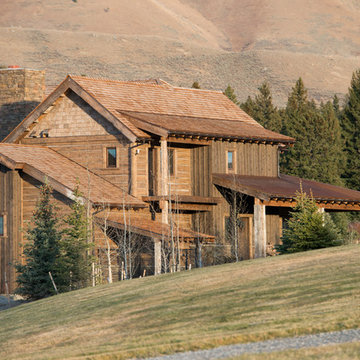
Moore Photography
Idee per la villa ampia marrone rustica a tre piani con rivestimento in legno, tetto a capanna e copertura a scandole
Idee per la villa ampia marrone rustica a tre piani con rivestimento in legno, tetto a capanna e copertura a scandole
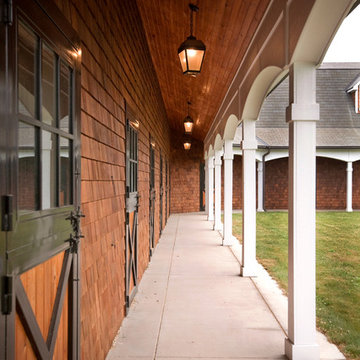
Indoor Riding Arena
Ispirazione per la facciata di una casa ampia marrone classica a due piani con rivestimento in pietra
Ispirazione per la facciata di una casa ampia marrone classica a due piani con rivestimento in pietra

Idee per la facciata di una casa grande marrone rustica a due piani con rivestimenti misti, tetto a capanna e terreno in pendenza
Facciate di case marroni
1
