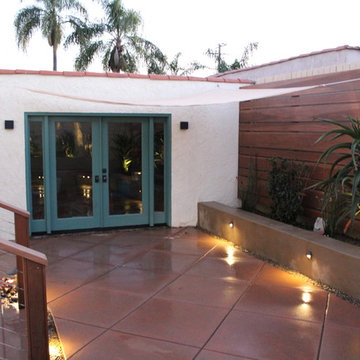Facciate di case marroni
Filtra anche per:
Budget
Ordina per:Popolari oggi
1 - 20 di 574 foto
1 di 3
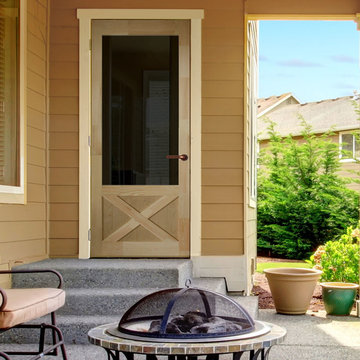
There is no substitute for the beauty and versatility of a wood door. We manufacture all of our heavy-duty screen/storm doors with clear, stable, kiln-dried, finger joint, Eastern White Pine. Easy to hang, they are warp resistant and require minimal trimming. The door includes removable black fiberglass screen for easy paint or staining. Storm glass inserts can be purchased separately.
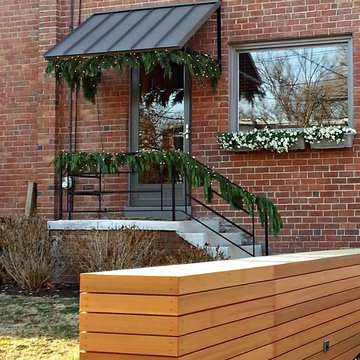
The Classic bronze metal awning covers front door and patio.
Immagine della facciata di una casa a un piano di medie dimensioni con rivestimento in mattoni
Immagine della facciata di una casa a un piano di medie dimensioni con rivestimento in mattoni

Immagine della villa marrone contemporanea a due piani di medie dimensioni con rivestimento in legno, tetto a capanna e copertura in tegole
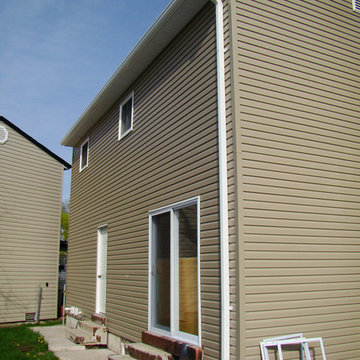
Siding Repair in Berkeley Heights, New Jersey Siding Contractor, offers professional and affordable vinyl siding installation, siding repairs, siding power washing and more.
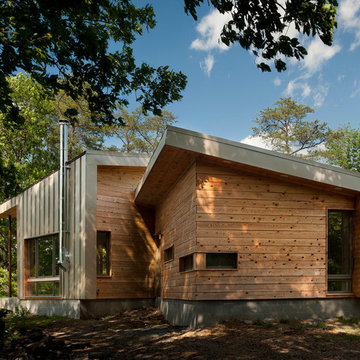
Paul Burk Photography
Idee per la facciata di una casa piccola marrone contemporanea a un piano con rivestimento in legno
Idee per la facciata di una casa piccola marrone contemporanea a un piano con rivestimento in legno
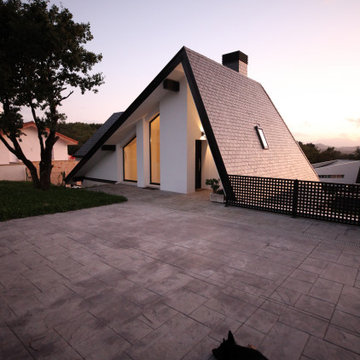
Foto della villa bianca scandinava a due piani di medie dimensioni con rivestimenti misti e falda a timpano
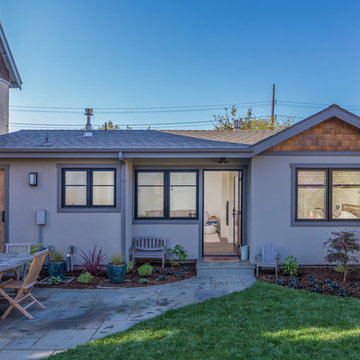
Front exterior of the backyard cottage.
Immagine della facciata di una casa piccola beige classica a un piano con rivestimento in stucco e tetto a padiglione
Immagine della facciata di una casa piccola beige classica a un piano con rivestimento in stucco e tetto a padiglione
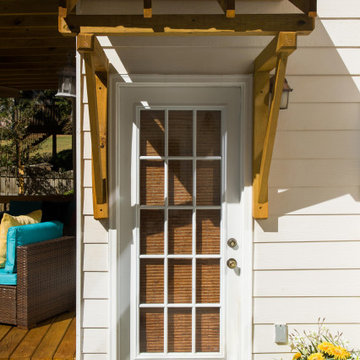
After photo of simple bracket portico to protect side door. Portico features a wood frame and metal roof to match rustic deck nearby.
Esempio della facciata di una casa piccola
Esempio della facciata di una casa piccola
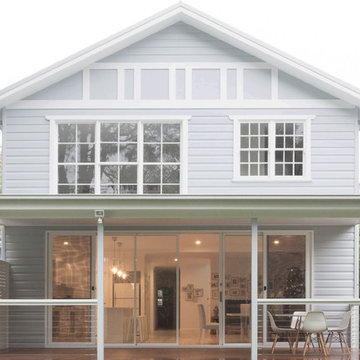
Rear Elevation
Builder: McAlpin Carpentry
Photo: Paris Robertson
Designer: Baikie Corr
Esempio della villa blu stile marinaro a due piani di medie dimensioni con rivestimento in legno, tetto a capanna e copertura in metallo o lamiera
Esempio della villa blu stile marinaro a due piani di medie dimensioni con rivestimento in legno, tetto a capanna e copertura in metallo o lamiera

River Cottage- Florida Cracker inspired, stretched 4 square cottage with loft
Immagine della micro casa piccola marrone country a un piano con rivestimento in legno, tetto a capanna, copertura in metallo o lamiera, tetto grigio e pannelli e listelle di legno
Immagine della micro casa piccola marrone country a un piano con rivestimento in legno, tetto a capanna, copertura in metallo o lamiera, tetto grigio e pannelli e listelle di legno
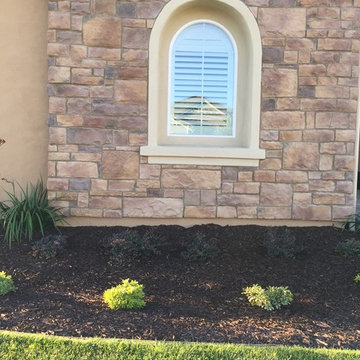
Immagine della villa piccola beige classica a un piano con rivestimento in pietra
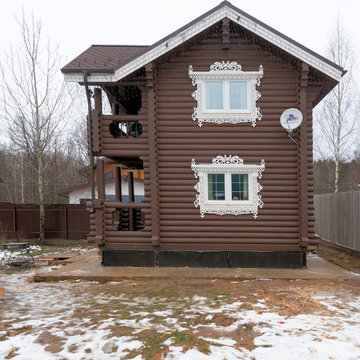
Immagine della villa piccola marrone a due piani con rivestimento in legno, tetto a mansarda e copertura a scandole

Idee per la facciata di un appartamento piccolo grigio american style a due piani con rivestimenti misti, tetto a capanna e copertura a scandole
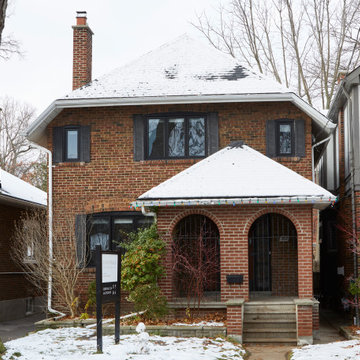
A gentle update to the exterior with the installation of new black windows and a custom wood front entry door.
Esempio della villa rossa classica a due piani di medie dimensioni con rivestimento in mattoni, copertura a scandole e tetto nero
Esempio della villa rossa classica a due piani di medie dimensioni con rivestimento in mattoni, copertura a scandole e tetto nero

Darren Kerr photography
Ispirazione per la casa con tetto a falda unica piccolo contemporaneo con terreno in pendenza
Ispirazione per la casa con tetto a falda unica piccolo contemporaneo con terreno in pendenza
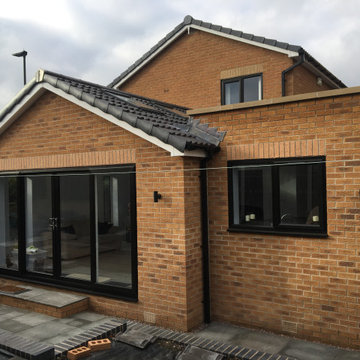
A modest brick built single storey extension wraps around the rear and side of the existing dwelling and abuts an existing garage to the side of the dwelling.
The Buff brickwork matches the 1990's house whilst black framed glazing provides a modern twist on the external characteristics.
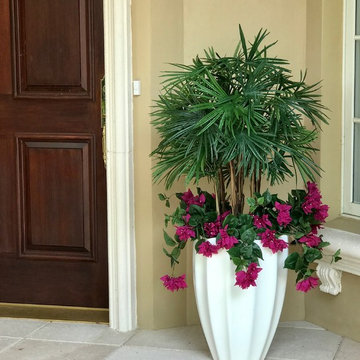
A custom design using outdoor artificial palm and bougainvillea in a sculptural Jay Scotts planter gives this Florida entryway beauty without the bother.
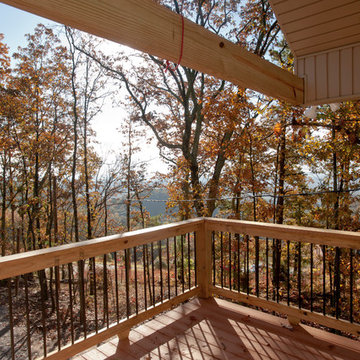
Foto della facciata di un appartamento piccolo grigio american style a due piani con rivestimenti misti, tetto a capanna e copertura a scandole
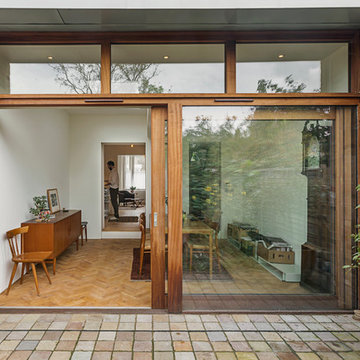
Justin Paget
Immagine della facciata di una casa a schiera piccola moderna a tre piani con rivestimento in mattoni
Immagine della facciata di una casa a schiera piccola moderna a tre piani con rivestimento in mattoni
Facciate di case marroni
1
