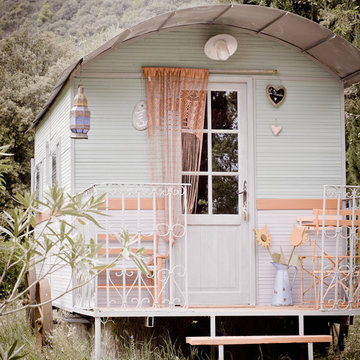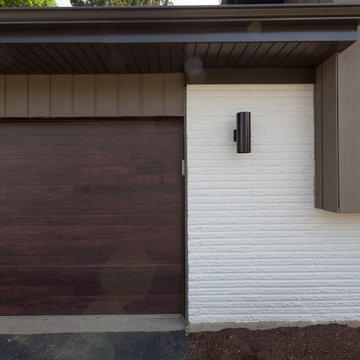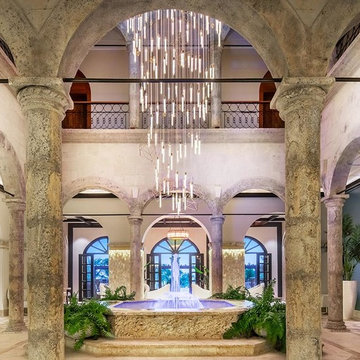Facciate di case marroni
Filtra anche per:
Budget
Ordina per:Popolari oggi
21 - 40 di 573 foto
1 di 3
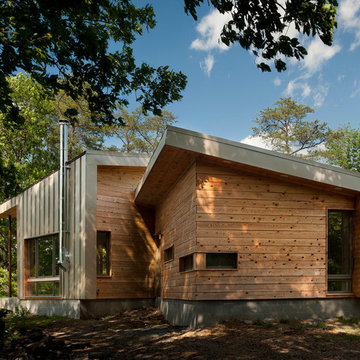
Paul Burk Photography
Idee per la facciata di una casa piccola marrone contemporanea a un piano con rivestimento in legno
Idee per la facciata di una casa piccola marrone contemporanea a un piano con rivestimento in legno
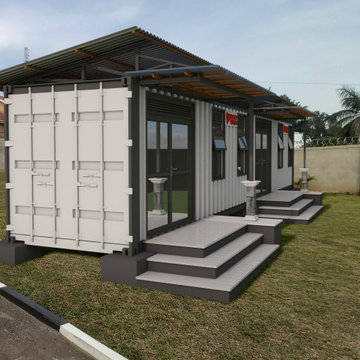
Idee per la villa piccola grigia moderna con rivestimento in metallo e tetto grigio
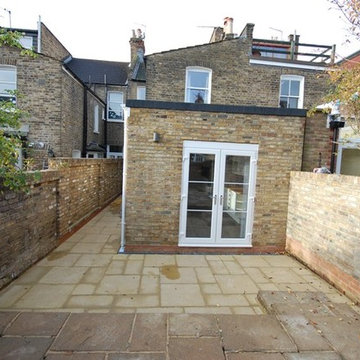
1930s House refurbished for rental. with new extension and kitchen. Refurbished bathroom and new shower room on ground floor.
James Regan Construction ltd
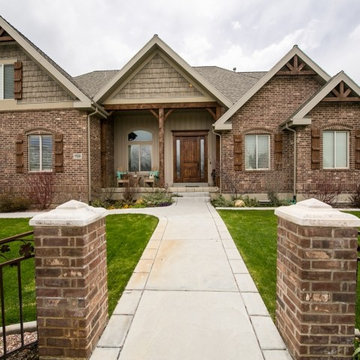
Ispirazione per la facciata di una casa grande rossa american style con rivestimento in mattoni e falda a timpano
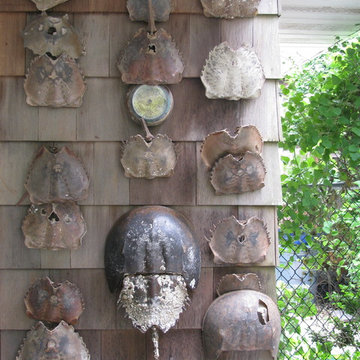
Karen's passion for the venerable horseshoe crab has existed since childhood. Having rescued many by putting them gently back into the surf, the ones that have been lunch for the gulls, find their way to the wall by her studio entrance. Note the latest, the largest she has ever found, lower center, just the other day. Must be over 40 years old, and look at the barnacles!
The collection isn't all out here, the more delicate molts some as small as a baby's hand, are kept safely in boxes for drawing and nature studies.
So happy that in so many states, this incredible creature that remains unchanged since many years prior to when dinosaurs roamed the earth, are now protected. Many drug companies are formulating the blood in the lab now or at least taking it without harming the crabs.
I just love these creatures.
Karen La Du for Decorative Philosophy
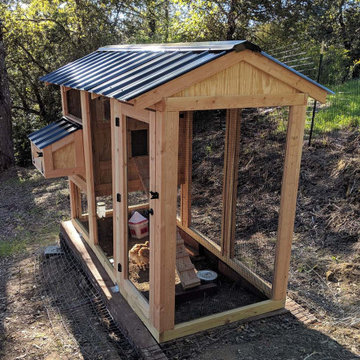
California Coop: A tiny home for chickens. This walk-in chicken coop has a 4' x 9' footprint and is perfect for small flocks and small backyards. Same great quality, just smaller!
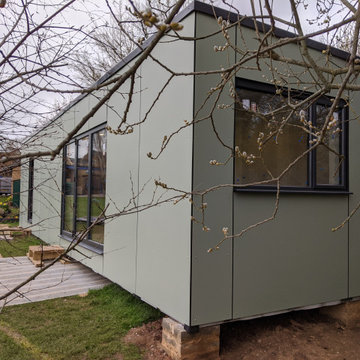
A stunning compact one bedroom annex shipping container home.
The perfect choice for a first time buyer, offering a truly affordable way to build their very own first home, or alternatively, the H1 would serve perfectly as a retirement home to keep loved ones close, but allow them to retain a sense of independence.
Features included with H1 are:
Master bedroom with fitted wardrobes.
Master shower room with full size walk-in shower enclosure, storage, modern WC and wash basin.
Open plan kitchen, dining, and living room, with large glass bi-folding doors.
DIMENSIONS: 12.5m x 2.8m footprint (approx.)
LIVING SPACE: 27 SqM (approx.)
PRICE: £49,000 (for basic model shown)
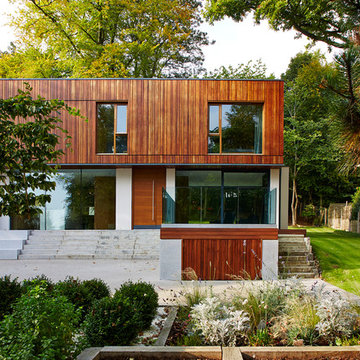
Mike Black Photography
Esempio della facciata di una casa piccola contemporanea a due piani con rivestimento in legno e tetto piano
Esempio della facciata di una casa piccola contemporanea a due piani con rivestimento in legno e tetto piano
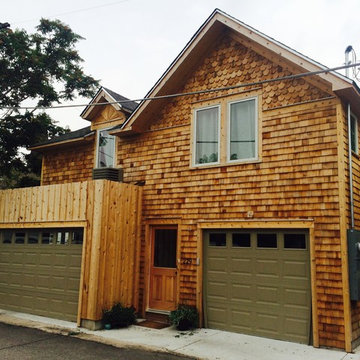
Garage pop top & addition into a three car garage and apartment above.
Foto della facciata di una casa piccola marrone american style a due piani con rivestimento in legno e tetto a capanna
Foto della facciata di una casa piccola marrone american style a due piani con rivestimento in legno e tetto a capanna
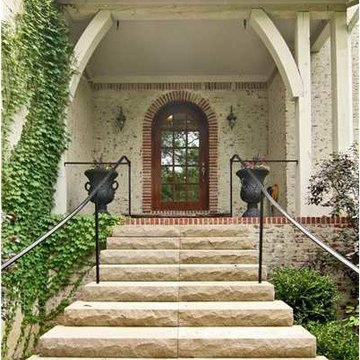
Brick tudor house with limestone front steps and sleek iron railings. Glass window front door with dark hardwood.
Idee per la facciata di una casa bianca classica a tre piani di medie dimensioni con rivestimento in mattoni
Idee per la facciata di una casa bianca classica a tre piani di medie dimensioni con rivestimento in mattoni
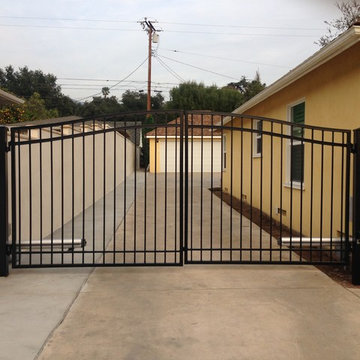
Ispirazione per la facciata di una casa piccola gialla classica a un piano con rivestimento in stucco e tetto a padiglione
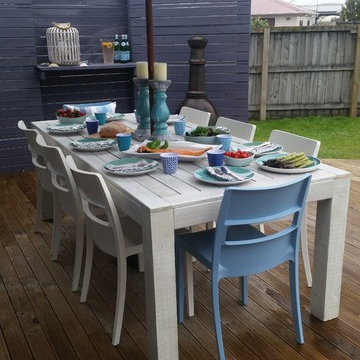
Jackie Jones
Esempio della villa stile marinaro a un piano di medie dimensioni
Esempio della villa stile marinaro a un piano di medie dimensioni
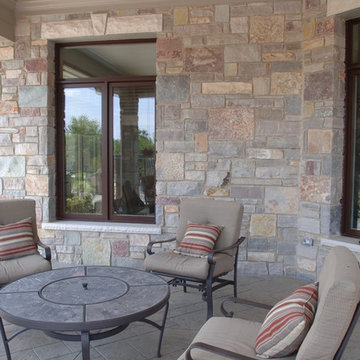
Chilton Country Manor, Wisconsin stone, natural stone veneer, capital stoneworks, natural stone, Nick Maiorana, stone house, not cultured stone, stone supplier, full thickness stone, Eden Stone, Capital Stoneworks,Nick Maiorana

A visual artist and his fiancée’s house and studio were designed with various themes in mind, such as the physical context, client needs, security, and a limited budget.
Six options were analyzed during the schematic design stage to control the wind from the northeast, sunlight, light quality, cost, energy, and specific operating expenses. By using design performance tools and technologies such as Fluid Dynamics, Energy Consumption Analysis, Material Life Cycle Assessment, and Climate Analysis, sustainable strategies were identified. The building is self-sufficient and will provide the site with an aquifer recharge that does not currently exist.
The main masses are distributed around a courtyard, creating a moderately open construction towards the interior and closed to the outside. The courtyard contains a Huizache tree, surrounded by a water mirror that refreshes and forms a central part of the courtyard.
The house comprises three main volumes, each oriented at different angles to highlight different views for each area. The patio is the primary circulation stratagem, providing a refuge from the wind, a connection to the sky, and a night sky observatory. We aim to establish a deep relationship with the site by including the open space of the patio.
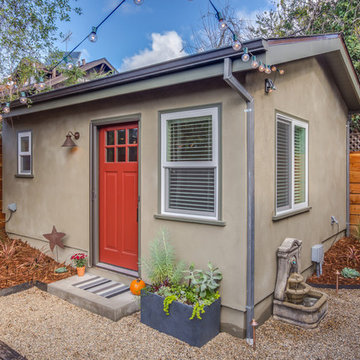
Exterior of the casita in the corner of the backyard.
Esempio della facciata di una casa piccola beige classica a un piano con rivestimento in stucco e tetto a capanna
Esempio della facciata di una casa piccola beige classica a un piano con rivestimento in stucco e tetto a capanna
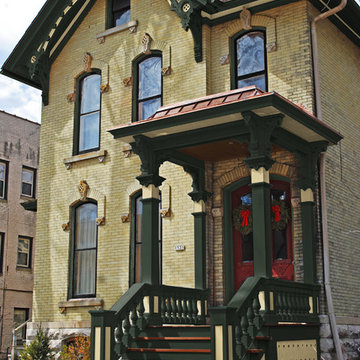
This is the color scheme the homeowner chose. A dark bold color compliments the yellow brick and the features are conservatively accented. Most go overboard here and you need to know what you can and can't accent or it will look tacky.
Facciate di case marroni
2

