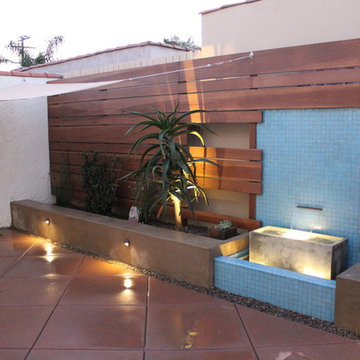Facciate di case marroni
Filtra anche per:
Budget
Ordina per:Popolari oggi
101 - 120 di 574 foto
1 di 3

Lake Caroline home I photographed for the real estate agent to put on the market, home was under contract with multiple offers on the first day..
Situated in the resplendent Lake Caroline subdivision, this home and the neighborhood will become your sanctuary. This brick-front home features 3 BD, 2.5 BA, an eat-in-kitchen, living room, dining room, and a family room with a gas fireplace. The MB has double sinks, a soaking tub, and a separate shower. There is a bonus room upstairs, too, that you could use as a 4th bedroom, office, or playroom. There is also a nice deck off the kitchen, which overlooks the large, tree-lined backyard. And, there is an attached 1-car garage, as well as a large driveway. The home has been freshly power-washed and painted, has some new light fixtures, has new carpet in the MBD, and the remaining carpet has been freshly cleaned. You are bound to love the neighborhood as much as you love the home! With amenities like a swimming pool, a tennis court, a basketball court, tot lots, a clubhouse, picnic table pavilions, beachy areas, and all the lakes with fishing and boating opportunities - who wouldn't love this place!? This is such a nice home in such an amenity-affluent subdivision. It would be hard to run out of things to do here!
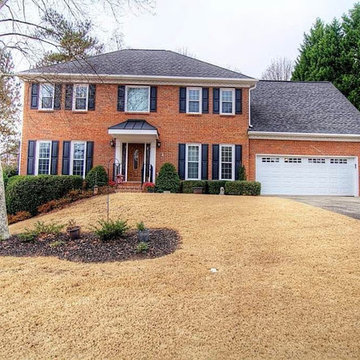
Catherine Augestad, Fox Photography, Marietta, GA
Idee per la facciata di una casa piccola classica a due piani con rivestimento in mattoni
Idee per la facciata di una casa piccola classica a due piani con rivestimento in mattoni
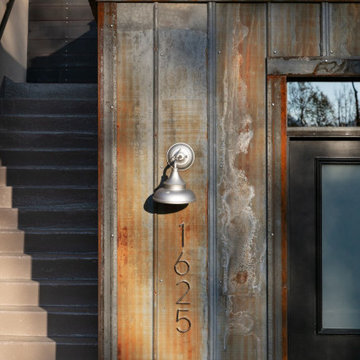
Just a few miles south of the Deer Valley ski resort is Brighton Estates, a community with summer vehicle access that requires a snowmobile or skis in the winter. This tiny cabin is just under 1000 SF of conditioned space and serves its outdoor enthusiast family year round. No space is wasted and the structure is designed to stand the harshest of storms.
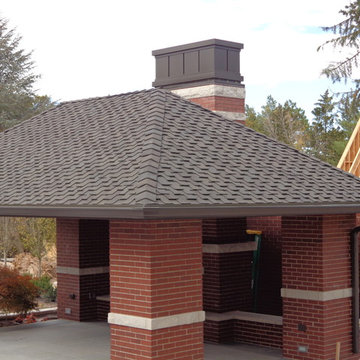
Dark Bronze colored metal chimney cap & panel style hood.
Immagine della facciata di una casa moderna di medie dimensioni
Immagine della facciata di una casa moderna di medie dimensioni
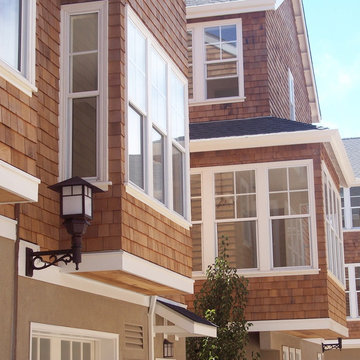
Joshua Pine
Ispirazione per la facciata di una casa marrone classica a tre piani di medie dimensioni con rivestimento in legno
Ispirazione per la facciata di una casa marrone classica a tre piani di medie dimensioni con rivestimento in legno
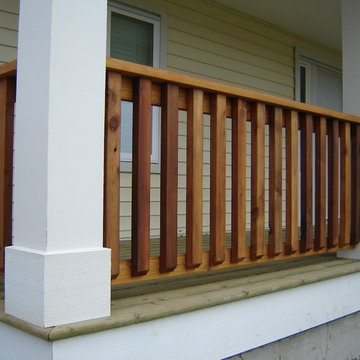
Idee per la villa piccola gialla country a un piano con rivestimento in vinile, tetto a capanna e copertura a scandole
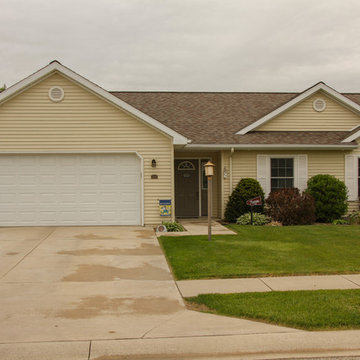
Located in Orchard Housing Development,
Designed and Constructed by John Mast Construction, Photos by Wesley Mast
Immagine della villa gialla classica a due piani di medie dimensioni con rivestimento in vinile, tetto a capanna e copertura a scandole
Immagine della villa gialla classica a due piani di medie dimensioni con rivestimento in vinile, tetto a capanna e copertura a scandole
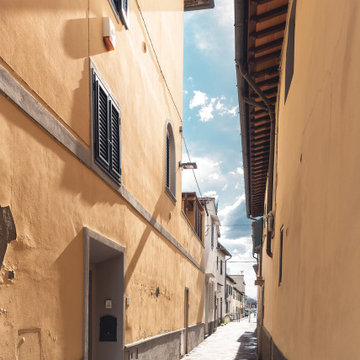
Committente: Studio Immobiliare GR Firenze. Ripresa fotografica: impiego obiettivo 24mm su pieno formato; macchina su treppiedi con allineamento ortogonale dell'inquadratura; impiego luce naturale esistente. Post-produzione: aggiustamenti base immagine; fusione manuale di livelli con differente esposizione per produrre un'immagine ad alto intervallo dinamico ma realistica; rimozione elementi di disturbo. Obiettivo commerciale: realizzazione fotografie di complemento ad annunci su siti web agenzia immobiliare; pubblicità su social network; pubblicità a stampa (principalmente volantini e pieghevoli).
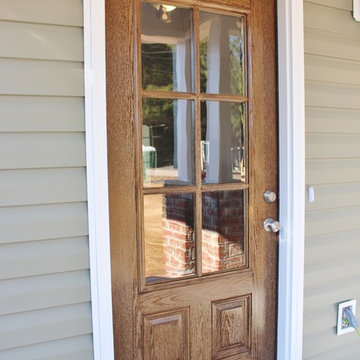
Front Door
Ispirazione per la villa verde american style a un piano di medie dimensioni con rivestimento in vinile, tetto a mansarda e copertura a scandole
Ispirazione per la villa verde american style a un piano di medie dimensioni con rivestimento in vinile, tetto a mansarda e copertura a scandole
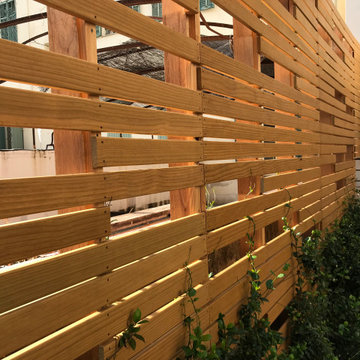
Bardage bois asymétrique claire-voie en Pin radiata.
Un projet de bardage bois ? N'hésitez pas à nous contacter, nous nous ferons un plaisir de vous accompagner.
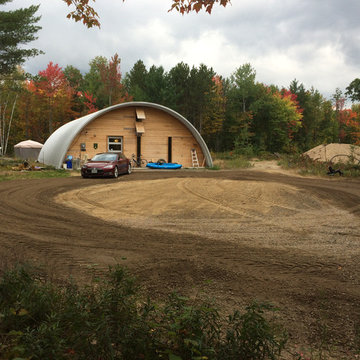
Andy Thomson
Immagine della facciata di una casa ampia beige industriale a un piano con rivestimento in legno
Immagine della facciata di una casa ampia beige industriale a un piano con rivestimento in legno
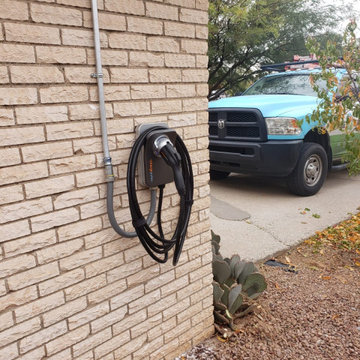
Exterior Chargepoint Home Flex Charger installation.
Idee per la facciata di una casa piccola a un piano
Idee per la facciata di una casa piccola a un piano
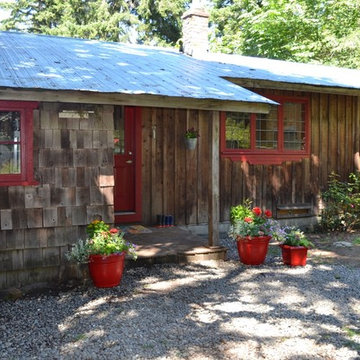
Enhancing the front entry with planters and a new welcome mat makes all the difference. Red planters chosen to highlight the red window frames.
Idee per la villa piccola marrone country a un piano con rivestimento in legno, tetto a capanna e copertura in metallo o lamiera
Idee per la villa piccola marrone country a un piano con rivestimento in legno, tetto a capanna e copertura in metallo o lamiera
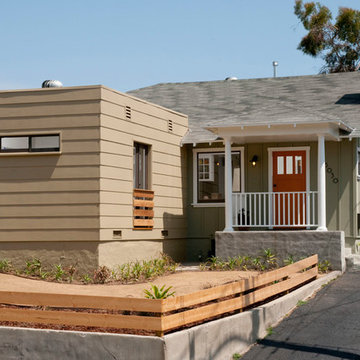
Extensive remodel of a 1918 Colonial Revival bungalow with an awkward 1933 addition by Tim Braseth of ArtCraft Homes, Los Angeles. Restored original house while making the addition contemporary. Completed in 2011. Remodel by ArtCraft Homes. Staging by ArtCraft Collection. Photography by Larry Underhill.
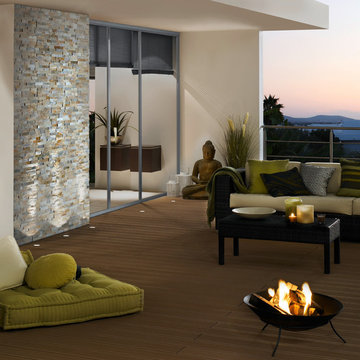
Outdoor accent wall of beige real stone wall covering panels.
These natural stone panels form Stone Design bring the warm feeling of nature into your home. The panels are made of real and tightly stacked stone. They come with a interlocking system for easy installation. The stone is durable, easy to clean, does not discolor and is moist, frost, and heat resistant. The panels are easy to install with a regular natural stone adhesive.
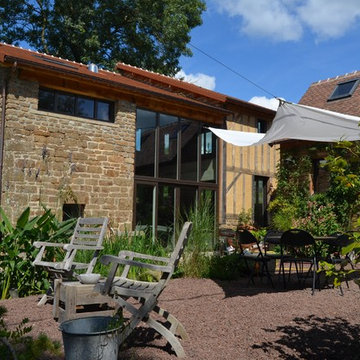
Rénovation et extension d'un bâti ancien situé dans un terrain en pente dans l'Orne. Création de plancher et extension en pans de bois et torchis traditionnel
(photo Fabienne Seux)
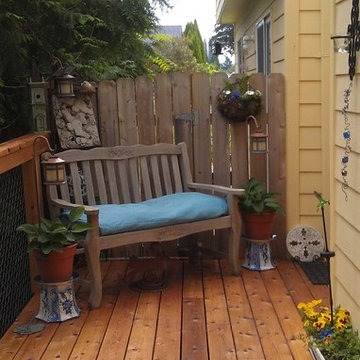
Deck in, fence finished out, bench seating and planters added.
Esempio della facciata di una casa piccola gialla a due piani con rivestimento con lastre in cemento
Esempio della facciata di una casa piccola gialla a due piani con rivestimento con lastre in cemento
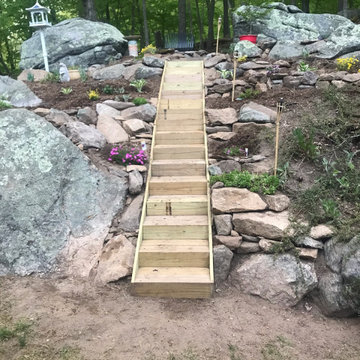
This is a picture of the finished steps that were designed to give better access up to the new fire ring and hammocking sites. It also shows the new garden spaces added to help retain soil and prevent washout.
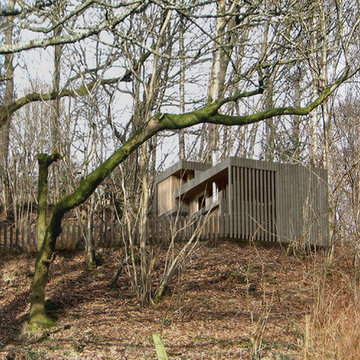
SHA
Ispirazione per la facciata di una casa piccola marrone country a un piano con rivestimento in legno e tetto piano
Ispirazione per la facciata di una casa piccola marrone country a un piano con rivestimento in legno e tetto piano
Facciate di case marroni
6
