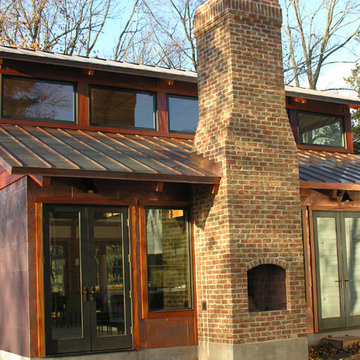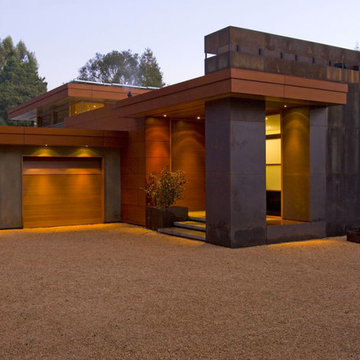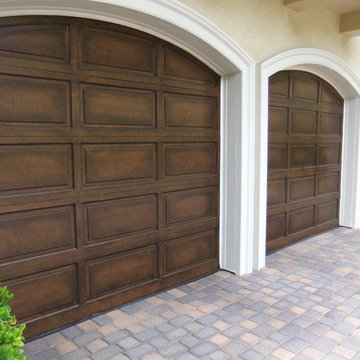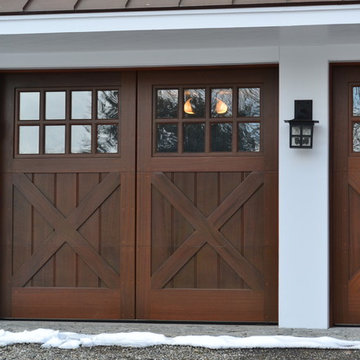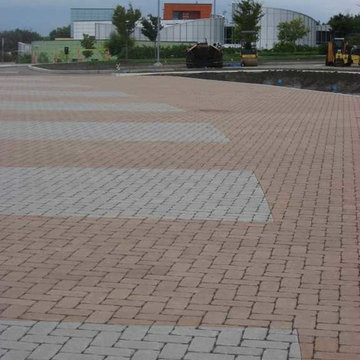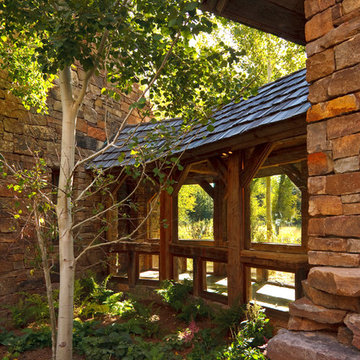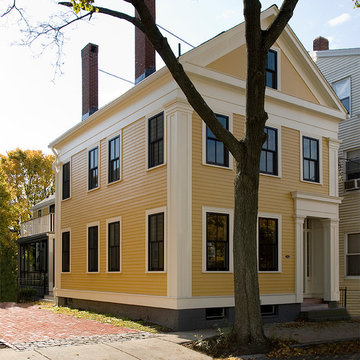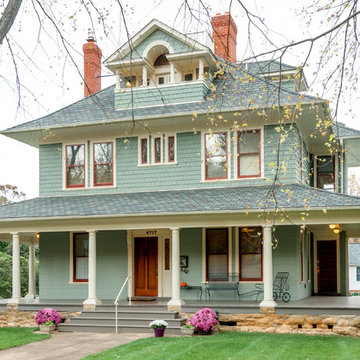Facciate di case marroni
Filtra anche per:
Budget
Ordina per:Popolari oggi
121 - 140 di 93.790 foto
1 di 2
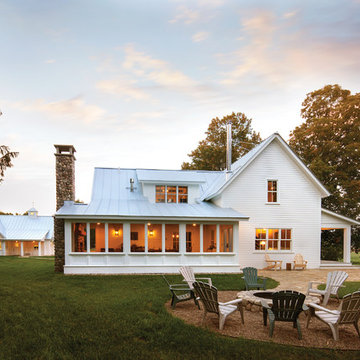
Jeffrey Lendrum / Lendrum Photography LLC
Ispirazione per la facciata di una casa bianca country a due piani
Ispirazione per la facciata di una casa bianca country a due piani

The historic restoration of this First Period Ipswich, Massachusetts home (c. 1686) was an eighteen-month project that combined exterior and interior architectural work to preserve and revitalize this beautiful home. Structurally, work included restoring the summer beam, straightening the timber frame, and adding a lean-to section. The living space was expanded with the addition of a spacious gourmet kitchen featuring countertops made of reclaimed barn wood. As is always the case with our historic renovations, we took special care to maintain the beauty and integrity of the historic elements while bringing in the comfort and convenience of modern amenities. We were even able to uncover and restore much of the original fabric of the house (the chimney, fireplaces, paneling, trim, doors, hinges, etc.), which had been hidden for years under a renovation dating back to 1746.
Winner, 2012 Mary P. Conley Award for historic home restoration and preservation
You can read more about this restoration in the Boston Globe article by Regina Cole, “A First Period home gets a second life.” http://www.bostonglobe.com/magazine/2013/10/26/couple-rebuild-their-century-home-ipswich/r2yXE5yiKWYcamoFGmKVyL/story.html
Photo Credit: Eric Roth
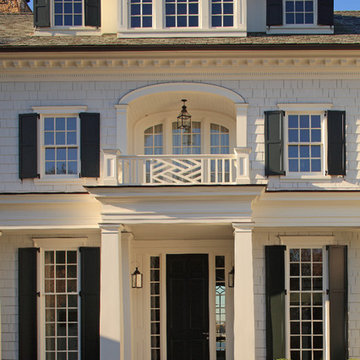
Exterior view of the front entrance, designed by Good Architecture, PC -
Wayne L. Good, FAIA, Architect
Foto della facciata di una casa classica con abbinamento di colori
Foto della facciata di una casa classica con abbinamento di colori
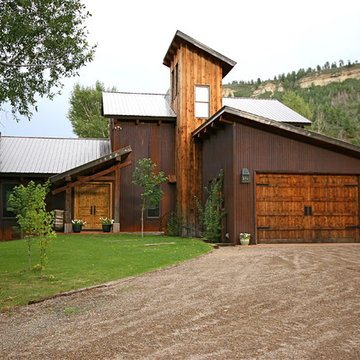
Front view - Designed on a weekend with the client who wanted a home that had a western feel. I arrived at an old Mine Shack look, using recycled post and beams, metal siding, local stone fireplace.
Jim Shugart
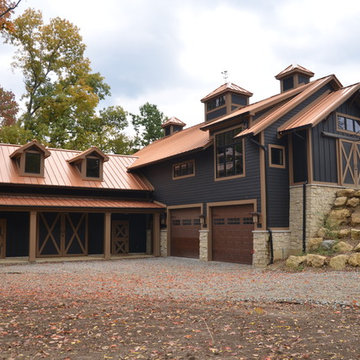
Esempio della facciata di una casa grande nera classica a due piani con tetto a capanna
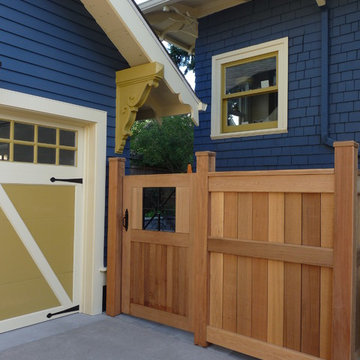
Clear cedar fencing and welded steel create a back entry space that fit the eclectic and Craftsman Style of this home.
Donna Giguere Landscape Design
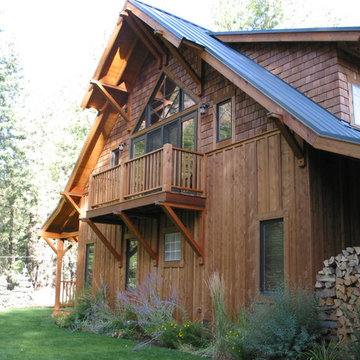
This project was for clients who we had worked with previously. A couple of years after we finished our first project with them - a remodel of their kitchen – these clients approached us again and asked us to design a weekend cabin for them in Eastern Washington. Located in the Wilson Ranch community of the Methow Valley, the area is a winter ski hub in Washington and a training ground for the US Nordic ski team. Our client skied collegiately for the University of Wisconsin and was attracted to this area for its miles of groomed trails and business networking opportunities. A lot of of Seattle’s newly minted wealth has weekend retreats in this valley and these folks dine at the same establishments on Friday and Saturday evenings.
Our solution for this cabin relies upon our favorite scheme – the Great Room concept. In this instance, the entire structure is anchored by a massive masonry fireplace and each room is strategically located to maximize the plan’s efficiency. Drawing upon the homestead history of this valley, we employed a rugged aesthetic that is reflective of the old west. In the Great Room itself, heavy timber trusses are utilized to great structural and aesthetic effect and contribute to the masculine theme. On a more contemporary note, the open floor plan flows seamlessly from space to space and the use of a window wall and high dormers introduce ample daylight throughout the interior. Typical of many of our structures, the exterior envelope is highly detailed while covered walkways provide shelter from the harsh winters in this region.

Ispirazione per la facciata di una casa bianca country a due piani di medie dimensioni con rivestimento in legno, copertura in metallo o lamiera e tetto bianco
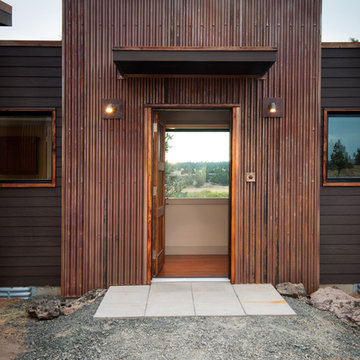
paula watts photography
Ispirazione per la facciata di una casa contemporanea con rivestimento in metallo
Ispirazione per la facciata di una casa contemporanea con rivestimento in metallo
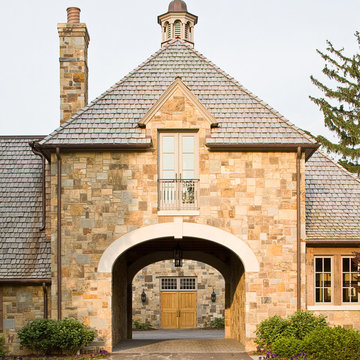
James Lockheart photography
Idee per la villa ampia classica a due piani con rivestimento in pietra e copertura a scandole
Idee per la villa ampia classica a due piani con rivestimento in pietra e copertura a scandole

The goal of this project was to build a house that would be energy efficient using materials that were both economical and environmentally conscious. Due to the extremely cold winter weather conditions in the Catskills, insulating the house was a primary concern. The main structure of the house is a timber frame from an nineteenth century barn that has been restored and raised on this new site. The entirety of this frame has then been wrapped in SIPs (structural insulated panels), both walls and the roof. The house is slab on grade, insulated from below. The concrete slab was poured with a radiant heating system inside and the top of the slab was polished and left exposed as the flooring surface. Fiberglass windows with an extremely high R-value were chosen for their green properties. Care was also taken during construction to make all of the joints between the SIPs panels and around window and door openings as airtight as possible. The fact that the house is so airtight along with the high overall insulatory value achieved from the insulated slab, SIPs panels, and windows make the house very energy efficient. The house utilizes an air exchanger, a device that brings fresh air in from outside without loosing heat and circulates the air within the house to move warmer air down from the second floor. Other green materials in the home include reclaimed barn wood used for the floor and ceiling of the second floor, reclaimed wood stairs and bathroom vanity, and an on-demand hot water/boiler system. The exterior of the house is clad in black corrugated aluminum with an aluminum standing seam roof. Because of the extremely cold winter temperatures windows are used discerningly, the three largest windows are on the first floor providing the main living areas with a majestic view of the Catskill mountains.
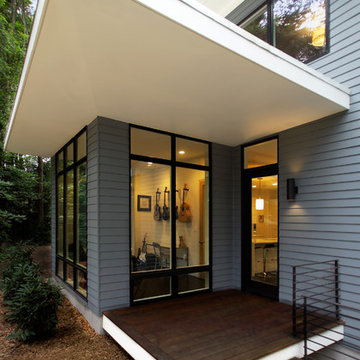
The new house sits back from the suburban road, a pipe-stem lot hidden in the trees. The owner/building had requested a modern, clean statement of his residence. A single rectangular volume houses the main program: living, dining, kitchen to the north, garage, private bedrooms and baths to the south. Secondary building blocks attached to the west and east faces contain special places: entry, stair, music room and master bath. The modern vocabulary of the house is a careful delineation of the parts - cantilevering roofs lift and extend beyond the planar stucco, siding and glazed wall surfaces. Where the house meets ground, crushed stone along the perimeter base mimics the roof lines above, the sharply defined edges of lawn held away from the foundation. It's the movement through the volumes of space, along surfaces, and out into the landscape, that unifies the house.
ProArc Photography
Facciate di case marroni
7
