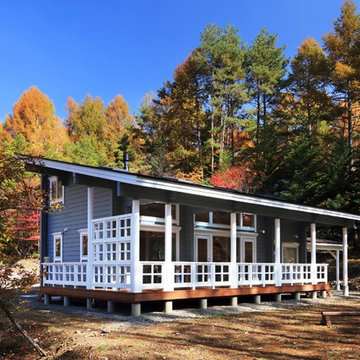Case con tetti a falda unica marroni
Filtra anche per:
Budget
Ordina per:Popolari oggi
1 - 20 di 924 foto
1 di 3

Exterior of this modern country ranch home in the forests of the Catskill mountains. Black clapboard siding and huge picture windows.
Idee per la casa con tetto a falda unica nero moderno a un piano di medie dimensioni con rivestimento in legno
Idee per la casa con tetto a falda unica nero moderno a un piano di medie dimensioni con rivestimento in legno

Who lives there: Asha Mevlana and her Havanese dog named Bali
Location: Fayetteville, Arkansas
Size: Main house (400 sq ft), Trailer (160 sq ft.), 1 loft bedroom, 1 bath
What sets your home apart: The home was designed specifically for my lifestyle.
My inspiration: After reading the book, "The Life Changing Magic of Tidying," I got inspired to just live with things that bring me joy which meant scaling down on everything and getting rid of most of my possessions and all of the things that I had accumulated over the years. I also travel quite a bit and wanted to live with just what I needed.
About the house: The L-shaped house consists of two separate structures joined by a deck. The main house (400 sq ft), which rests on a solid foundation, features the kitchen, living room, bathroom and loft bedroom. To make the small area feel more spacious, it was designed with high ceilings, windows and two custom garage doors to let in more light. The L-shape of the deck mirrors the house and allows for the two separate structures to blend seamlessly together. The smaller "amplified" structure (160 sq ft) is built on wheels to allow for touring and transportation. This studio is soundproof using recycled denim, and acts as a recording studio/guest bedroom/practice area. But it doesn't just look like an amp, it actually is one -- just plug in your instrument and sound comes through the front marine speakers onto the expansive deck designed for concerts.
My favorite part of the home is the large kitchen and the expansive deck that makes the home feel even bigger. The deck also acts as a way to bring the community together where local musicians perform. I love having a the amp trailer as a separate space to practice music. But I especially love all the light with windows and garage doors throughout.
Design team: Brian Crabb (designer), Zack Giffin (builder, custom furniture) Vickery Construction (builder) 3 Volve Construction (builder)
Design dilemmas: Because the city wasn’t used to having tiny houses there were certain rules that didn’t quite make sense for a tiny house. I wasn’t allowed to have stairs leading up to the loft, only ladders were allowed. Since it was built, the city is beginning to revisit some of the old rules and hopefully things will be changing.
Photo cred: Don Shreve
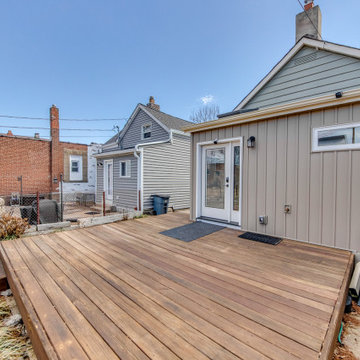
Home makeover on the Hill. An adorable home on the Hill was calling for an updated kitchen and bathroom. Working with the homeowner we redesigned the new spaces to offer functional space for both storage and entertaining. When renovating the existing addition on the back of the home, we noticed the current addition was falling off. We jumped right in and redesigned and delivered a safe new addition to become home to the new bathroom, extending the mudroom for more spacious space and was even able to install a stackable washer drawer cabinet for first floor access. The hardwood flooring was extended into the space so it looks as though it had always been there.

This gorgeous modern home sits along a rushing river and includes a separate enclosed pavilion. Distinguishing features include the mixture of metal, wood and stone textures throughout the home in hues of brown, grey and black.
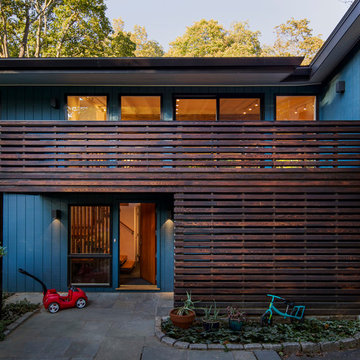
Gregory Maka
Foto della facciata di una casa blu moderna a due piani di medie dimensioni con rivestimento in legno
Foto della facciata di una casa blu moderna a due piani di medie dimensioni con rivestimento in legno
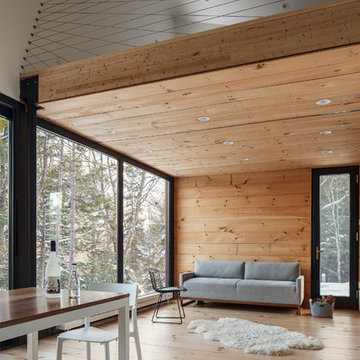
A weekend getaway / ski chalet for a young Boston family.
24ft. wide, sliding window-wall by Architectural Openings. Photos by Matt Delphenich
Esempio della facciata di una casa piccola marrone moderna a due piani con rivestimento in metallo e copertura in metallo o lamiera
Esempio della facciata di una casa piccola marrone moderna a due piani con rivestimento in metallo e copertura in metallo o lamiera

Idee per la facciata di una casa grigia moderna a tre piani di medie dimensioni con rivestimenti misti e copertura in metallo o lamiera

Bracket portico for side door of house. The roof features a shed style metal roof. Designed and built by Georgia Front Porch.
Ispirazione per la facciata di una casa piccola arancione classica a un piano con rivestimento in mattoni e copertura in metallo o lamiera
Ispirazione per la facciata di una casa piccola arancione classica a un piano con rivestimento in mattoni e copertura in metallo o lamiera

Darren Kerr photography
Ispirazione per la casa con tetto a falda unica piccolo contemporaneo con terreno in pendenza
Ispirazione per la casa con tetto a falda unica piccolo contemporaneo con terreno in pendenza
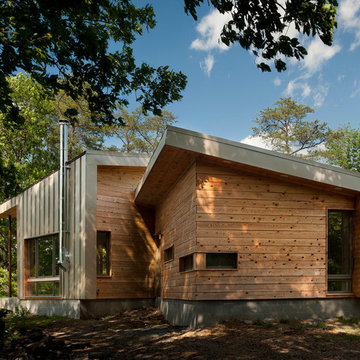
Paul Burk Photography
Idee per la facciata di una casa piccola marrone contemporanea a un piano con rivestimento in legno
Idee per la facciata di una casa piccola marrone contemporanea a un piano con rivestimento in legno
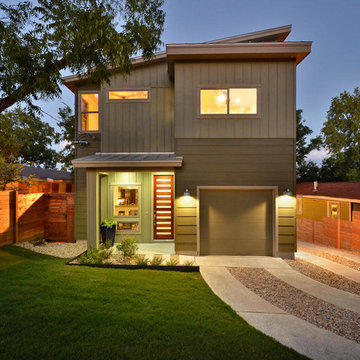
Twist Tours
Immagine della casa con tetto a falda unica grigio contemporaneo a due piani
Immagine della casa con tetto a falda unica grigio contemporaneo a due piani
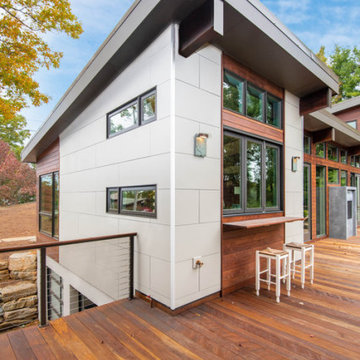
Immagine della facciata di una casa grigia rustica a tre piani con rivestimenti misti e copertura in metallo o lamiera
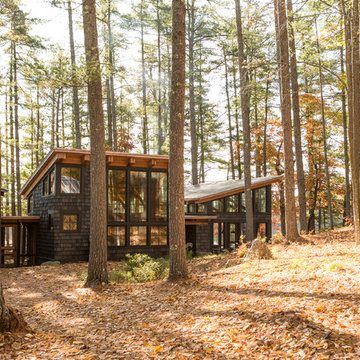
Jeff Roberts Imaging
Immagine della facciata di una casa grigia rustica a due piani di medie dimensioni con rivestimento in legno e copertura in metallo o lamiera
Immagine della facciata di una casa grigia rustica a due piani di medie dimensioni con rivestimento in legno e copertura in metallo o lamiera
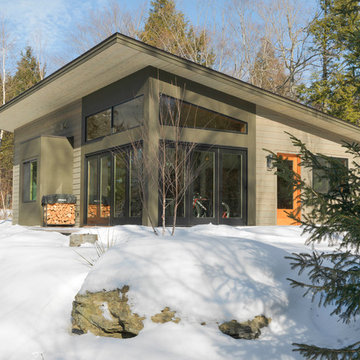
Photo Credit: Susan Teare
Foto della facciata di una casa marrone moderna a un piano di medie dimensioni con rivestimento in legno e copertura in metallo o lamiera
Foto della facciata di una casa marrone moderna a un piano di medie dimensioni con rivestimento in legno e copertura in metallo o lamiera

Idee per la facciata di una casa marrone rustica a due piani di medie dimensioni con rivestimenti misti, copertura in metallo o lamiera e tetto nero
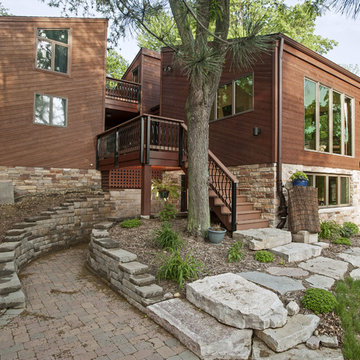
Ispirazione per la facciata di una casa grande marrone contemporanea a due piani con rivestimento in legno

Coates Design Architects Seattle
Lara Swimmer Photography
Fairbank Construction
Immagine della facciata di una casa beige contemporanea a due piani di medie dimensioni con rivestimento in pietra e copertura in metallo o lamiera
Immagine della facciata di una casa beige contemporanea a due piani di medie dimensioni con rivestimento in pietra e copertura in metallo o lamiera

Fotograf: Thomas Drexel
Idee per la facciata di una casa beige scandinava a tre piani di medie dimensioni con rivestimento in legno, copertura in tegole e pannelli sovrapposti
Idee per la facciata di una casa beige scandinava a tre piani di medie dimensioni con rivestimento in legno, copertura in tegole e pannelli sovrapposti
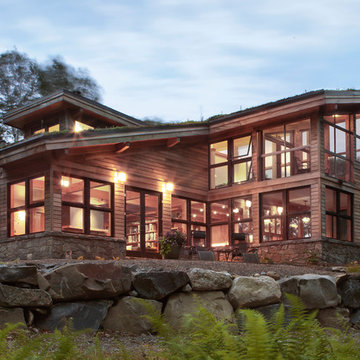
Photo by Trent Bell
Ispirazione per la casa con tetto a falda unica grande marrone contemporaneo con rivestimento in legno
Ispirazione per la casa con tetto a falda unica grande marrone contemporaneo con rivestimento in legno
Case con tetti a falda unica marroni
1
