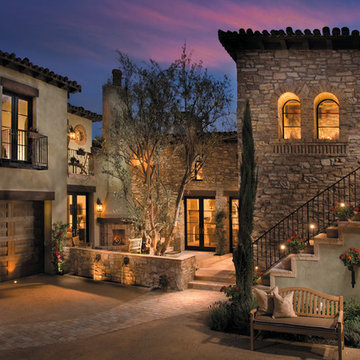Facciate di case marroni con terreno in pendenza
Filtra anche per:
Budget
Ordina per:Popolari oggi
1 - 20 di 45 foto
1 di 3

Idee per la facciata di una casa grande marrone rustica a due piani con rivestimenti misti, tetto a capanna e terreno in pendenza
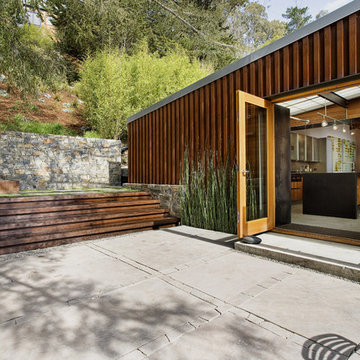
Esempio della facciata di una casa contemporanea con rivestimento in metallo e terreno in pendenza

Frontier Group; This low impact design includes a very small footprint (500 s.f.) that required minimal grading, preserving most of the vegetation and hardwood tress on the site. The home lives up to its name, blending softly into the hillside by use of curves, native stone, cedar shingles, and native landscaping. Outdoor rooms were created with covered porches and a terrace area carved out of the hillside. Inside, a loft-like interior includes clean, modern lines and ample windows to make the space uncluttered and spacious.

Esempio della villa grigia rustica a due piani con rivestimenti misti, tetto a capanna, copertura in metallo o lamiera e terreno in pendenza
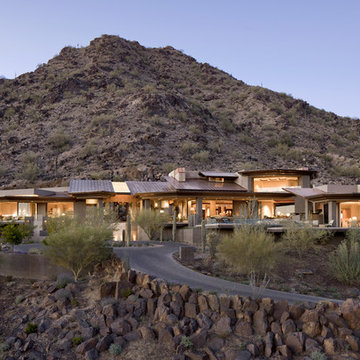
Amazing Views and outdoor entertaining spaces
Ispirazione per la facciata di una casa ampia american style a un piano con terreno in pendenza
Ispirazione per la facciata di una casa ampia american style a un piano con terreno in pendenza
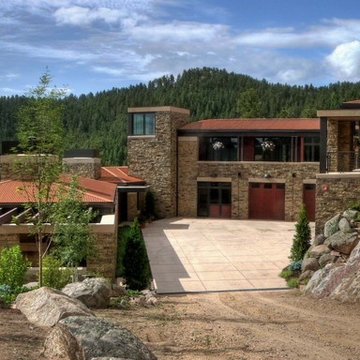
stone house on a steep hillside west of Boulder, Colorado
Oklahoma brown veneer stone with New Mexico buff sandstone lintels and trim, weathering steel corrugated roof

This custom hillside home takes advantage of the terrain in order to provide sweeping views of the local Silver Lake neighborhood. A stepped sectional design provides balconies and outdoor space at every level.

Darren Kerr photography
Ispirazione per la casa con tetto a falda unica piccolo contemporaneo con terreno in pendenza
Ispirazione per la casa con tetto a falda unica piccolo contemporaneo con terreno in pendenza
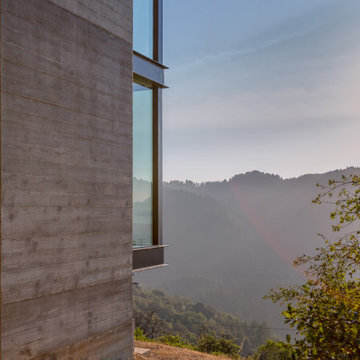
An exterior view of the house and it's natural landscape.
Esempio della villa grigia moderna a due piani di medie dimensioni con rivestimento in cemento, tetto piano, tetto bianco e terreno in pendenza
Esempio della villa grigia moderna a due piani di medie dimensioni con rivestimento in cemento, tetto piano, tetto bianco e terreno in pendenza
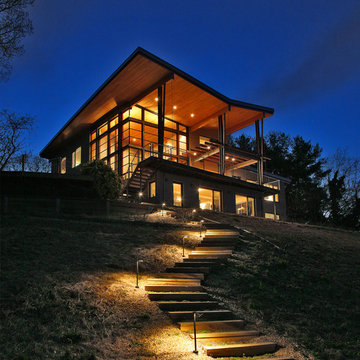
Photo Credit: Ken Wyner
general contractor: Berliner Construction, www.berlinerconstruction.com
Esempio della facciata di una casa moderna con terreno in pendenza
Esempio della facciata di una casa moderna con terreno in pendenza
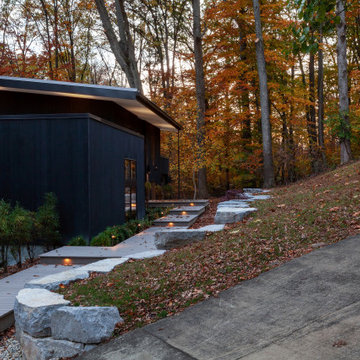
Driveway view of major renovation project at Lake Lemon in Unionville, IN - HAUS | Architecture For Modern Lifestyles - Christopher Short - Derek Mills - WERK | Building Modern
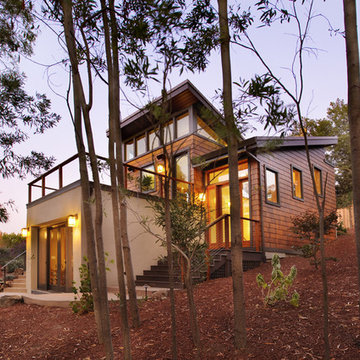
Photos by Bernard Andre
Ispirazione per la facciata di una casa piccola contemporanea a due piani con terreno in pendenza
Ispirazione per la facciata di una casa piccola contemporanea a due piani con terreno in pendenza

This is the modern, industrial side of the home. The floor-to-ceiling steel windows and spiral staircase bring a contemporary aesthetic to the house. The 19' Kolbe windows capture sweeping views of Mt. Rainier, the Space Needle and Puget Sound.
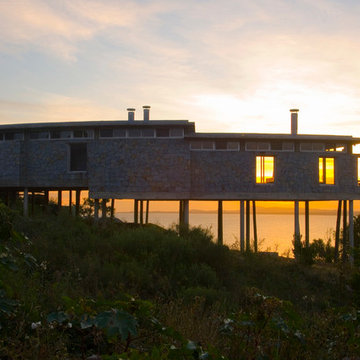
Esempio della facciata di una casa moderna a un piano con rivestimento in pietra e terreno in pendenza
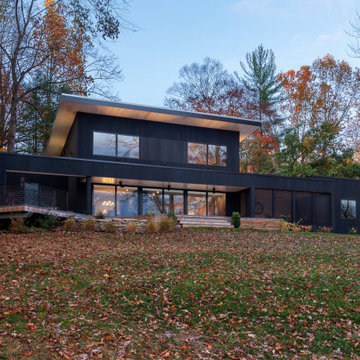
Existing 1970s cottage transformed into modern lodge - view from lakeside - HLODGE - Unionville, IN - Lake Lemon - HAUS | Architecture For Modern Lifestyles (architect + photographer) - WERK | Building Modern (builder)
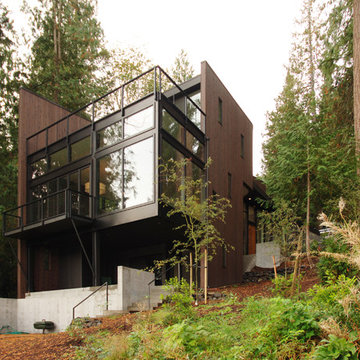
Ispirazione per la facciata di una casa moderna con rivestimento in legno e terreno in pendenza
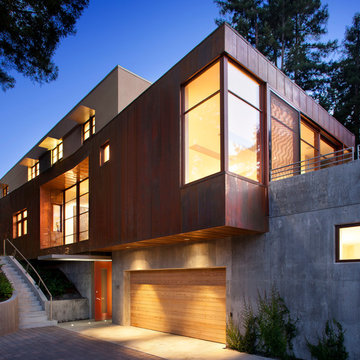
Given its location, stepping up the hillside and squeezed between redwoods, the home is stratified into three levels. The lower floor is built into the hillside, while the upper two are open to daylight and views.
Photographer: Paul Dyer
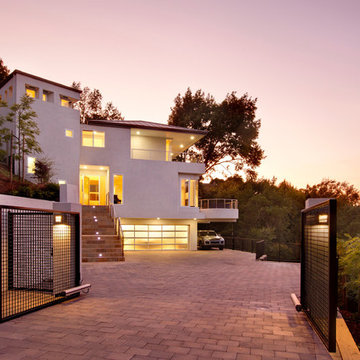
Photo: Andre Bernard
Idee per la facciata di una casa moderna con terreno in pendenza
Idee per la facciata di una casa moderna con terreno in pendenza
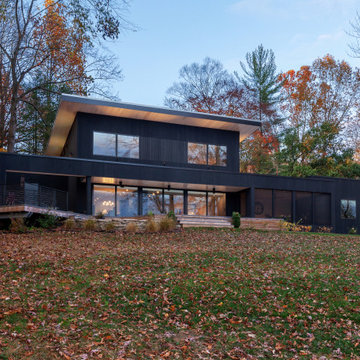
Lakeside view of major renovation project at Lake Lemon in Unionville, IN - HAUS | Architecture For Modern Lifestyles - Christopher Short - Derek Mills - WERK | Building Modern
Facciate di case marroni con terreno in pendenza
1
