Facciate di Appartamenti marroni
Filtra anche per:
Budget
Ordina per:Popolari oggi
1 - 20 di 256 foto
1 di 3

Immagine della facciata di un appartamento grande multicolore contemporaneo a tre piani con tetto piano e rivestimento in adobe

Project Overview:
This modern ADU build was designed by Wittman Estes Architecture + Landscape and pre-fab tech builder NODE. Our Gendai siding with an Amber oil finish clads the exterior. Featured in Dwell, Designmilk and other online architectural publications, this tiny project packs a punch with affordable design and a focus on sustainability.
This modern ADU build was designed by Wittman Estes Architecture + Landscape and pre-fab tech builder NODE. Our shou sugi ban Gendai siding with a clear alkyd finish clads the exterior. Featured in Dwell, Designmilk and other online architectural publications, this tiny project packs a punch with affordable design and a focus on sustainability.
“A Seattle homeowner hired Wittman Estes to design an affordable, eco-friendly unit to live in her backyard as a way to generate rental income. The modern structure is outfitted with a solar roof that provides all of the energy needed to power the unit and the main house. To make it happen, the firm partnered with NODE, known for their design-focused, carbon negative, non-toxic homes, resulting in Seattle’s first DADU (Detached Accessory Dwelling Unit) with the International Living Future Institute’s (IFLI) zero energy certification.”
Product: Gendai 1×6 select grade shiplap
Prefinish: Amber
Application: Residential – Exterior
SF: 350SF
Designer: Wittman Estes, NODE
Builder: NODE, Don Bunnell
Date: November 2018
Location: Seattle, WA
Photos courtesy of: Andrew Pogue
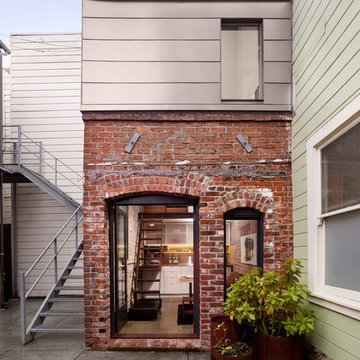
cesar rubio photography
Foto della facciata di un appartamento contemporaneo con rivestimento in mattoni
Foto della facciata di un appartamento contemporaneo con rivestimento in mattoni
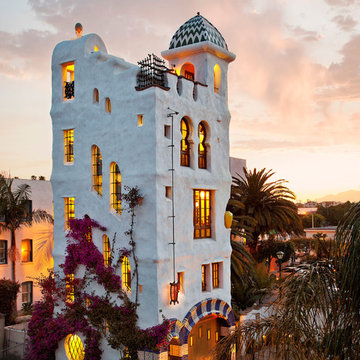
Photo Jim Bartsch.
Immagine della facciata di un appartamento ampio bianco mediterraneo a tre piani con rivestimento in stucco
Immagine della facciata di un appartamento ampio bianco mediterraneo a tre piani con rivestimento in stucco
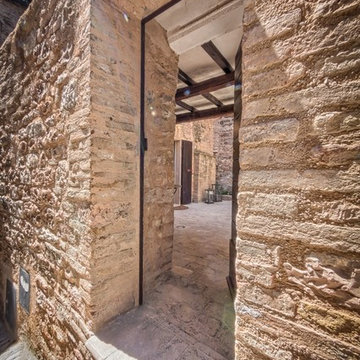
Borgo della Fortezza, Spello.
photo Michele Garramone
Idee per la facciata di un appartamento mediterraneo con rivestimento in pietra
Idee per la facciata di un appartamento mediterraneo con rivestimento in pietra

Idee per la facciata di un appartamento piccolo grigio american style a due piani con rivestimenti misti, tetto a capanna e copertura a scandole

Immagine della facciata di un appartamento ampio moderno a quattro piani con rivestimento in cemento
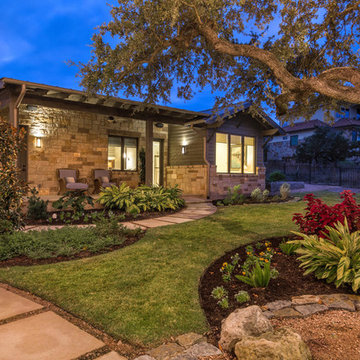
Kurt Forschen of Twist Tours Photography
Esempio della facciata di un appartamento beige classico a due piani di medie dimensioni con rivestimento in pietra, tetto a capanna e copertura in metallo o lamiera
Esempio della facciata di un appartamento beige classico a due piani di medie dimensioni con rivestimento in pietra, tetto a capanna e copertura in metallo o lamiera
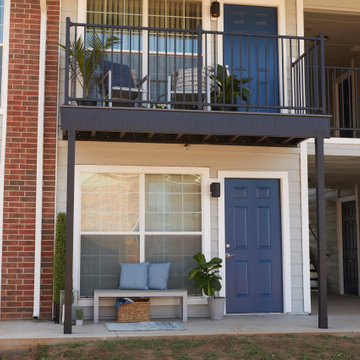
Pictured: Evolution steel deck framing and steel deck stair system; Infinity I-Series composite decking; and Fe26 steel railing.
Idee per la facciata di un appartamento
Idee per la facciata di un appartamento

Ispirazione per la facciata di un appartamento marrone contemporaneo a tre piani di medie dimensioni con rivestimento in mattoni, tetto piano, copertura mista e tetto nero
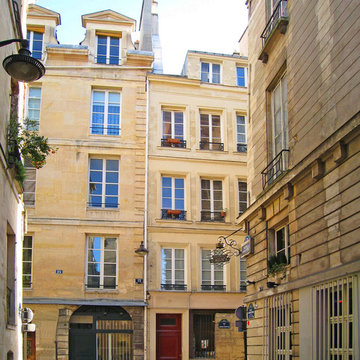
In the heart of the 6th arrondissement in a handsome 18th century building, a cramped two-bedroom apartment became a luxurious loft. It boasts high ceilings and large windows overlooking the charming rue Christine. The integrated dressing room and bedroom have been thoughtfully designed; the bathroom and kitchen are sleek and chic. The overall feeling of the apartment is seductive and inviting.
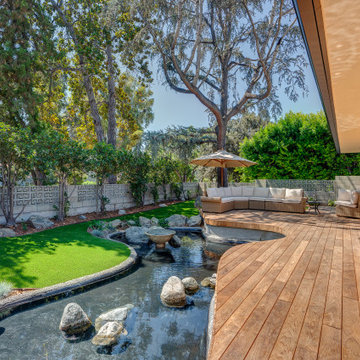
Original teak deck had to be removed and decking rebuilt. Reconstituted wood has all water and 80% of the sugars removed to increase longevity. Deck was reconfigured to follow the lines of the pond. Decking is underlit with dimmable LED lighting for night time enjoyment and safety. Pond was pre-existing, but needed extensive refurbishing. Fountain was added. Yard and artificial turf were installed to minimize water usage.
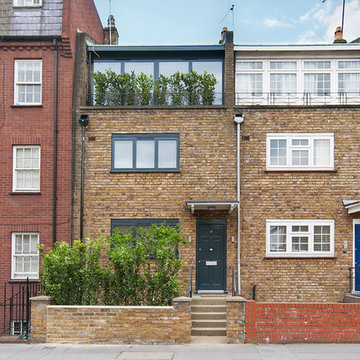
Ispirazione per la facciata di un appartamento multicolore moderno a tre piani di medie dimensioni con rivestimento in mattoni, tetto piano e copertura mista
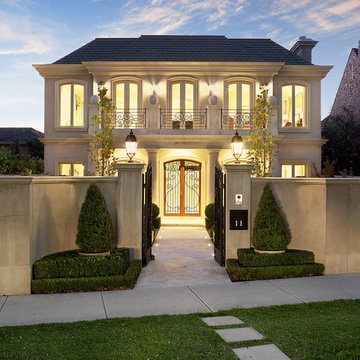
Irving Road Toorak - 2 Luxury Apartments
Each apartment has a basement garage, 3 bedrooms, 3 bathrooms, powder room, kitchen, family, meals, laundry, formal lounge & dining, outdoor entertaining and a Schindler lift and o
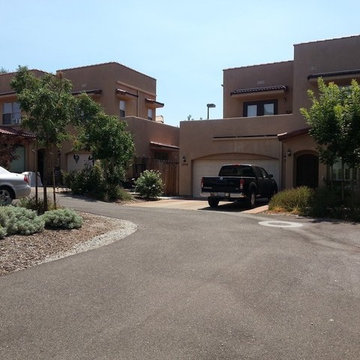
Foto della facciata di un appartamento ampio marrone american style a due piani con rivestimento in adobe, tetto piano e copertura mista
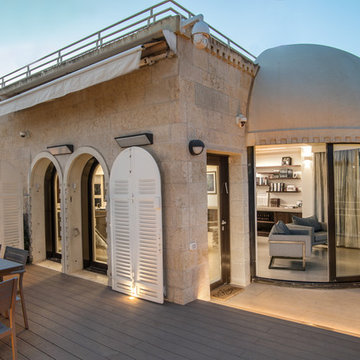
Ran Erda
Immagine della facciata di un appartamento grande beige moderno a due piani con rivestimento in pietra, tetto piano e copertura mista
Immagine della facciata di un appartamento grande beige moderno a due piani con rivestimento in pietra, tetto piano e copertura mista
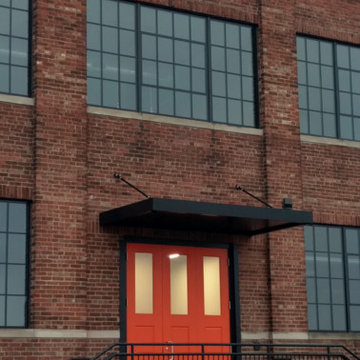
Resident entrance
Esempio della facciata di un appartamento industriale a tre piani con rivestimento in mattoni, tetto piano e copertura mista
Esempio della facciata di un appartamento industriale a tre piani con rivestimento in mattoni, tetto piano e copertura mista
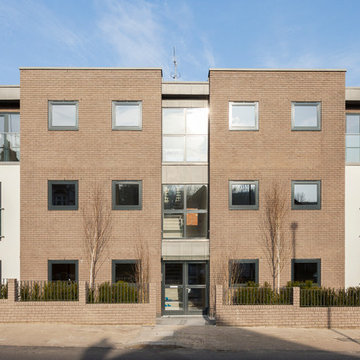
New build block of six, two bedroom and two bathroom flats. Contemporary design both inside and out with bespoke built kitchens and integrated appliances, engineered flooring throughout, porcelain wall and floor tiles in all bathrooms and built-in wardrobes in all bedrooms. The communal areas are fully tiled with glass and stainless steel handrails.
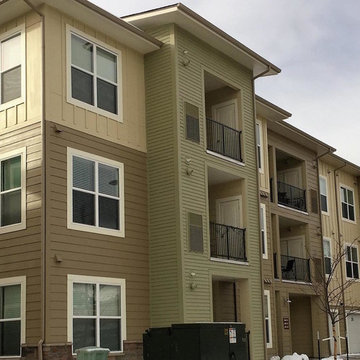
Foto della facciata di un appartamento american style con rivestimento con lastre in cemento
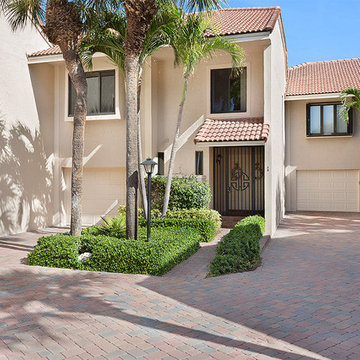
Front Exterior
Foto della facciata di un appartamento beige classico a due piani di medie dimensioni con rivestimento in cemento, tetto a capanna e copertura a scandole
Foto della facciata di un appartamento beige classico a due piani di medie dimensioni con rivestimento in cemento, tetto a capanna e copertura a scandole
Facciate di Appartamenti marroni
1