Facciate di case arancioni marroni
Filtra anche per:
Budget
Ordina per:Popolari oggi
1 - 20 di 70 foto
1 di 3

Bracket portico for side door of house. The roof features a shed style metal roof. Designed and built by Georgia Front Porch.
Foto della facciata di una casa piccola arancione classica con rivestimento in mattoni e copertura in metallo o lamiera
Foto della facciata di una casa piccola arancione classica con rivestimento in mattoni e copertura in metallo o lamiera
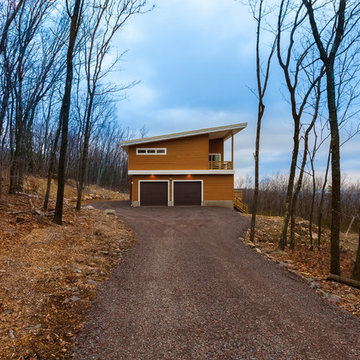
Foto della facciata di una casa arancione contemporanea a due piani di medie dimensioni con rivestimento in legno
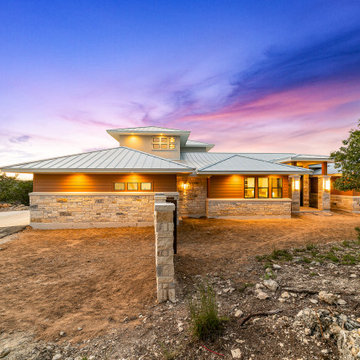
Idee per la villa arancione country a due piani con rivestimenti misti e copertura in metallo o lamiera
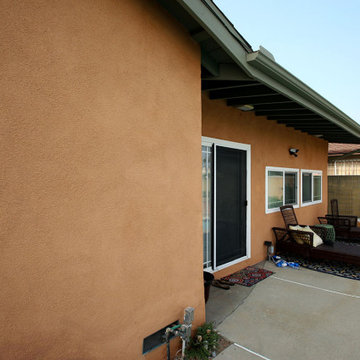
For this project we painted the exterior walls and wood trims of this craftsman home. Fog Coating, a coating that can be applied to a traditional stucco finish that will even out the color of the stucco was applied. For further questions or to schedule a free quote give us a call today. 562-218-3295
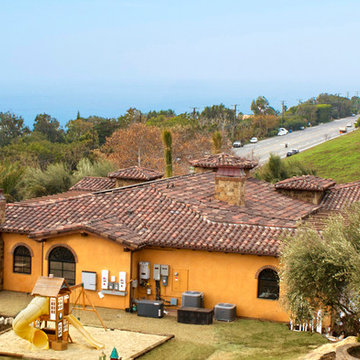
Corona Tapered Mission in
50% 2F45CC16D, 20% B317-R Taupe Smoke Blend
20% 2F45 Tobacco, 10% B330-R Santa Barbara Blend
with 100% 2F45 Pans
Ispirazione per la villa arancione mediterranea a un piano con rivestimento in stucco, tetto a padiglione e copertura in tegole
Ispirazione per la villa arancione mediterranea a un piano con rivestimento in stucco, tetto a padiglione e copertura in tegole
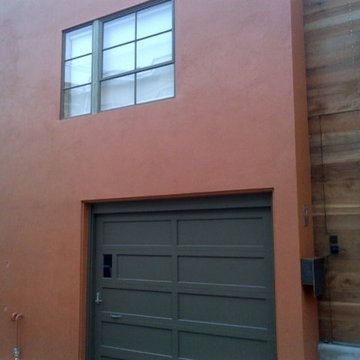
Idee per la villa arancione moderna a due piani di medie dimensioni con rivestimento in stucco

Atlanta modern home designed by Dencity LLC and built by Cablik Enterprises. Photo by AWH Photo & Design.
Foto della villa arancione moderna a un piano di medie dimensioni con tetto piano
Foto della villa arancione moderna a un piano di medie dimensioni con tetto piano
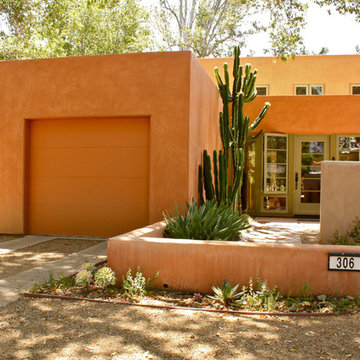
Design and Architecture by Kate Svoboda-Spanbock of HERE Design and Architecture
Shannon Malone © 2012 Houzz
Immagine della facciata di una casa arancione american style a due piani con rivestimento in adobe e tetto piano
Immagine della facciata di una casa arancione american style a due piani con rivestimento in adobe e tetto piano
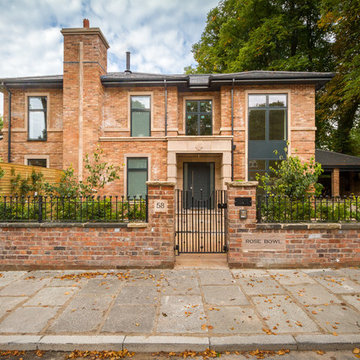
Ispirazione per la villa arancione classica a due piani con rivestimento in mattoni, tetto a padiglione e copertura a scandole
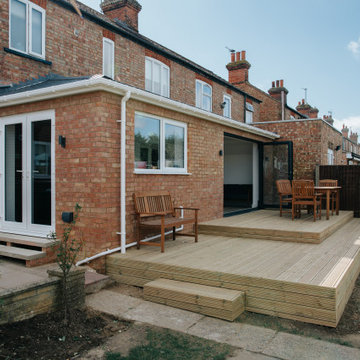
An exterior picture form our recently complete single storey extension in Bedford, Bedfordshire.
This double-hipped lean to style with roof windows, downlighters and bifold doors make the perfect combination for open plan living in the brightest way.

photographer Emma Cross
Foto della villa arancione eclettica a un piano di medie dimensioni con rivestimento con lastre in cemento, tetto piano, copertura in metallo o lamiera, tetto grigio e pannelli sovrapposti
Foto della villa arancione eclettica a un piano di medie dimensioni con rivestimento con lastre in cemento, tetto piano, copertura in metallo o lamiera, tetto grigio e pannelli sovrapposti
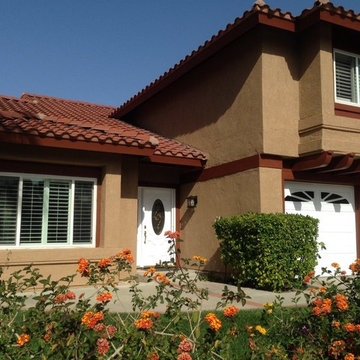
We painted this Yorba Linda home with contrasting warm brown tones. We also painted the wood patio cover to match the trim of the house.
Immagine della facciata di una casa arancione classica
Immagine della facciata di una casa arancione classica
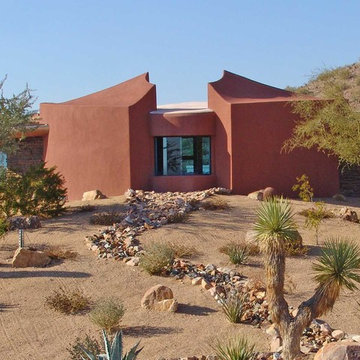
Curvaceous geometry shapes this super insulated modern earth-contact home-office set within the desert xeriscape landscape on the outskirts of Phoenix Arizona, USA.
This detached Desert Office or Guest House is actually set below the xeriscape desert garden by 30", creating eye level garden views when seated at your desk. Hidden below, completely underground and naturally cooled by the masonry walls in full earth contact, sits a six car garage and storage space.
There is a spiral stair connecting the two levels creating the sensation of climbing up and out through the landscaping as you rise up the spiral, passing by the curved glass windows set right at ground level.
This property falls withing the City Of Scottsdale Natural Area Open Space (NAOS) area so special attention was required for this sensitive desert land project.
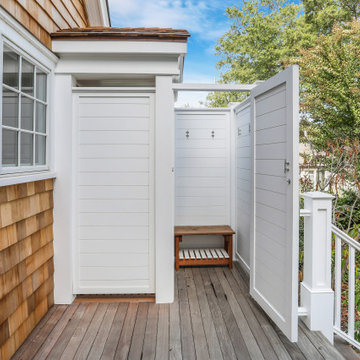
Beautiful Bay Head New Jersey Home remodeled by Baine Contracting. Photography by Osprey Perspectives.
Ispirazione per la villa grande arancione stile marinaro a due piani con rivestimento in legno, tetto a capanna e copertura a scandole
Ispirazione per la villa grande arancione stile marinaro a due piani con rivestimento in legno, tetto a capanna e copertura a scandole
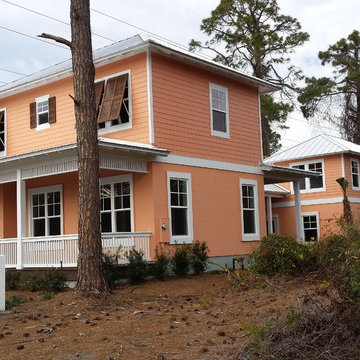
Built by Glenn Layton Homes
Esempio della facciata di una casa arancione stile marinaro a due piani di medie dimensioni con rivestimenti misti e falda a timpano
Esempio della facciata di una casa arancione stile marinaro a due piani di medie dimensioni con rivestimenti misti e falda a timpano
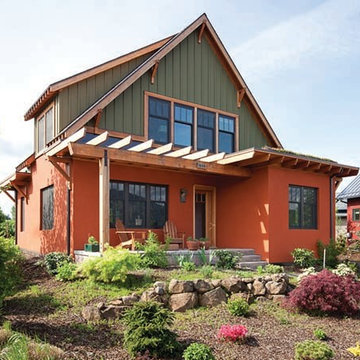
Idee per la villa grande arancione american style a due piani con rivestimento in cemento, tetto a padiglione e copertura a scandole
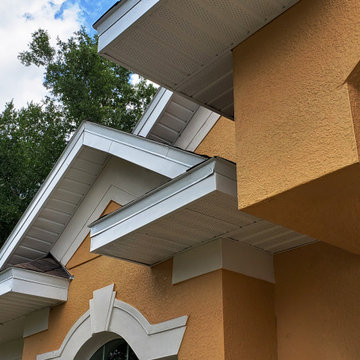
White Aluminum Vented Soffit and Fascia
Idee per la villa arancione a due piani con rivestimento in metallo, tetto a capanna e copertura a scandole
Idee per la villa arancione a due piani con rivestimento in metallo, tetto a capanna e copertura a scandole
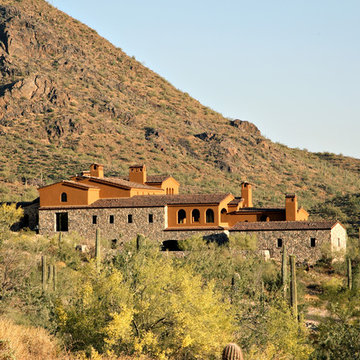
Esempio della facciata di una casa arancione mediterranea con rivestimento in pietra
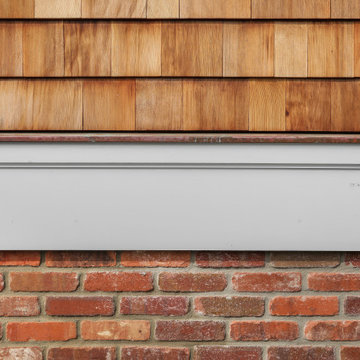
Beautiful Bay Head New Jersey Home remodeled by Baine Contracting. Photography by Osprey Perspectives.
Esempio della villa grande arancione stile marinaro a due piani con rivestimento in legno, tetto a capanna e copertura a scandole
Esempio della villa grande arancione stile marinaro a due piani con rivestimento in legno, tetto a capanna e copertura a scandole

An exterior picture form our recently complete single storey extension in Bedford, Bedfordshire.
This double-hipped lean to style with roof windows, downlighters and bifold doors make the perfect combination for open plan living in the brightest way.
Facciate di case arancioni marroni
1