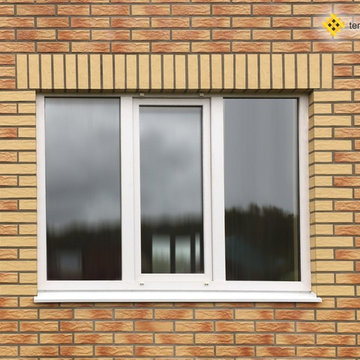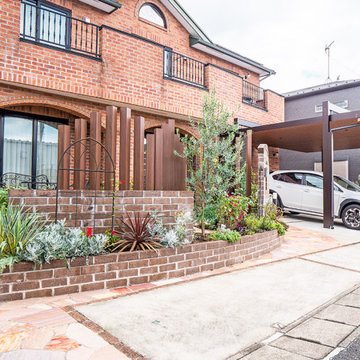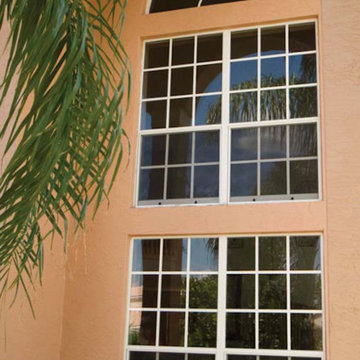Facciate di case arancioni marroni
Filtra anche per:
Budget
Ordina per:Popolari oggi
41 - 60 di 70 foto
1 di 3
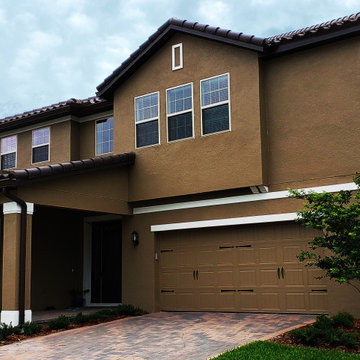
Musket Brown Aluminum Vented Soffit and Fascia
Foto della villa arancione a due piani con rivestimento in metallo, tetto a capanna e copertura in tegole
Foto della villa arancione a due piani con rivestimento in metallo, tetto a capanna e copertura in tegole
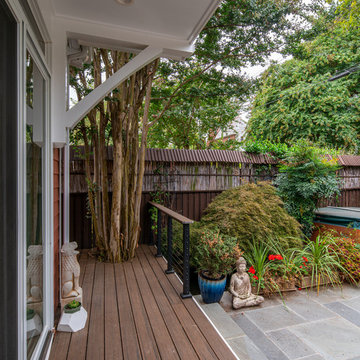
Immagine della villa piccola arancione contemporanea a un piano con rivestimento in vinile e copertura a scandole
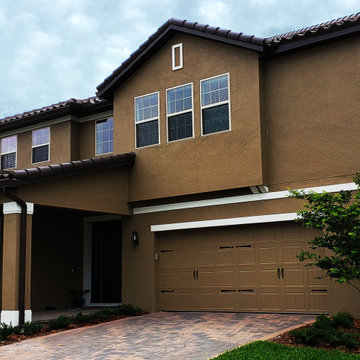
Musket Brown Aluminum Vented Soffit and Fascia
Idee per la villa arancione a due piani con rivestimento in metallo, tetto a capanna e copertura in tegole
Idee per la villa arancione a due piani con rivestimento in metallo, tetto a capanna e copertura in tegole
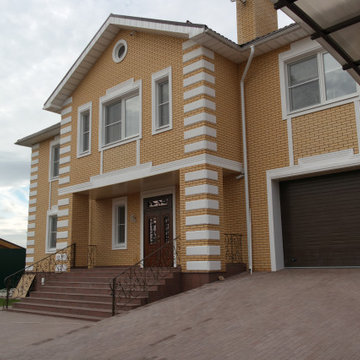
Жилой дом, Ясенки, общей площадью 350,0м2. Выполнен из пено блока с облицовкой из кирпича.
Idee per la villa arancione a due piani di medie dimensioni con rivestimento in mattoni, tetto a capanna e copertura in metallo o lamiera
Idee per la villa arancione a due piani di medie dimensioni con rivestimento in mattoni, tetto a capanna e copertura in metallo o lamiera
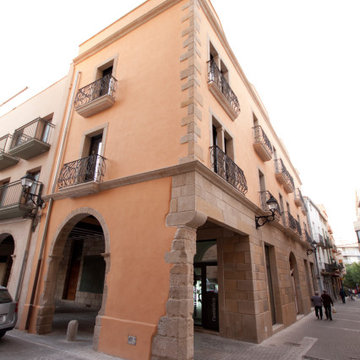
Ispirazione per la villa grande arancione classica a tre piani con rivestimento in stucco e tetto piano
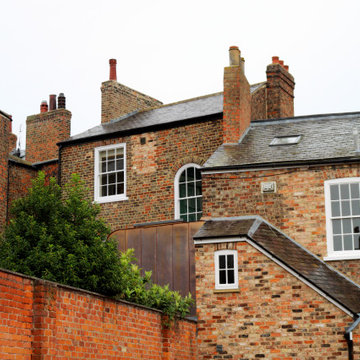
Foto della facciata di una casa a schiera ampia arancione contemporanea con rivestimento in metallo e copertura in metallo o lamiera
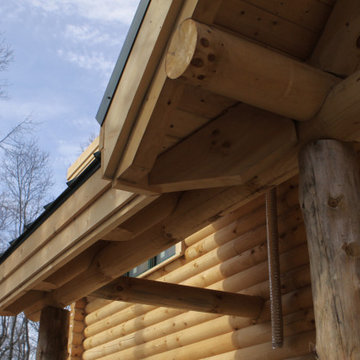
The cabin in progress is shown here, after construction but before staining.
Idee per la villa arancione a due piani di medie dimensioni con rivestimento in legno e copertura in metallo o lamiera
Idee per la villa arancione a due piani di medie dimensioni con rivestimento in legno e copertura in metallo o lamiera
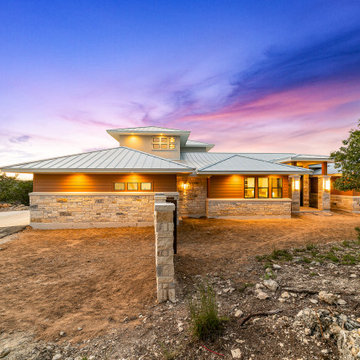
Idee per la villa arancione country a due piani con rivestimenti misti e copertura in metallo o lamiera
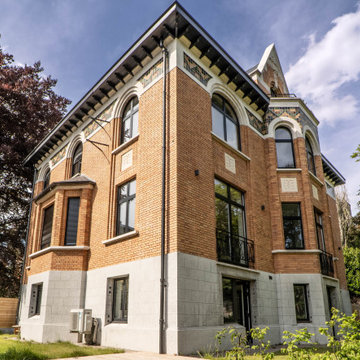
Cette maison bourgeoise lilloise a été divisée en 5 appartements. Ici nous vous présentons ceux qui ont été meublés en vue d'une location saisonnière Airbnb.
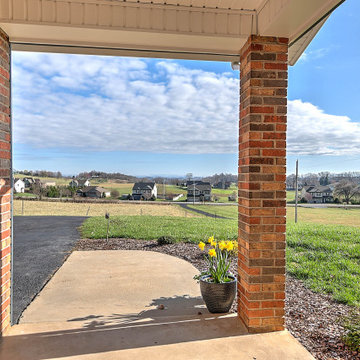
Tri-Level with mountain views
Immagine della villa arancione classica a piani sfalsati di medie dimensioni con rivestimento in vinile, tetto a capanna, copertura a scandole, tetto marrone e pannelli e listelle di legno
Immagine della villa arancione classica a piani sfalsati di medie dimensioni con rivestimento in vinile, tetto a capanna, copertura a scandole, tetto marrone e pannelli e listelle di legno
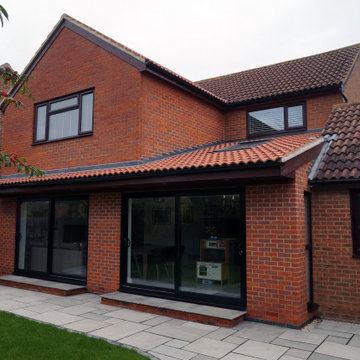
Idee per la villa arancione moderna a un piano di medie dimensioni con rivestimento in mattoni e copertura in tegole
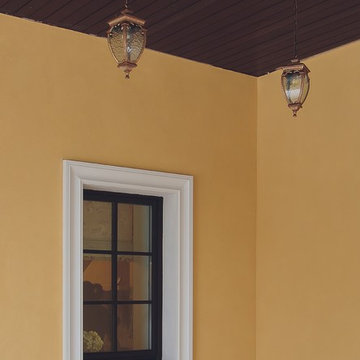
Автор проекта: Земфира Майер
Фасадный декор "Европласт": Салон "Розет"
Idee per la villa grande arancione classica a un piano
Idee per la villa grande arancione classica a un piano

Curvaceous geometry shapes this super insulated modern earth-contact home-office set within the desert xeriscape landscape on the outskirts of Phoenix Arizona, USA.
This detached Desert Office or Guest House is actually set below the xeriscape desert garden by 30", creating eye level garden views when seated at your desk. Hidden below, completely underground and naturally cooled by the masonry walls in full earth contact, sits a six car garage and storage space.
There is a spiral stair connecting the two levels creating the sensation of climbing up and out through the landscaping as you rise up the spiral, passing by the curved glass windows set right at ground level.
This property falls withing the City Of Scottsdale Natural Area Open Space (NAOS) area so special attention was required for this sensitive desert land project.
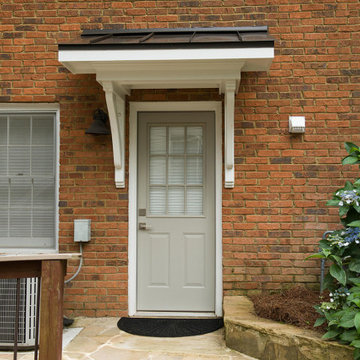
Bracket portico for side door of house. The roof features a shed style metal roof. Designed and built by Georgia Front Porch.
Immagine della facciata di una casa piccola arancione classica con rivestimento in mattoni e copertura in metallo o lamiera
Immagine della facciata di una casa piccola arancione classica con rivestimento in mattoni e copertura in metallo o lamiera
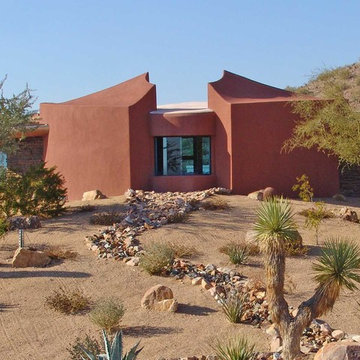
Curvaceous geometry shapes this super insulated modern earth-contact home-office set within the desert xeriscape landscape on the outskirts of Phoenix Arizona, USA.
This detached Desert Office or Guest House is actually set below the xeriscape desert garden by 30", creating eye level garden views when seated at your desk. Hidden below, completely underground and naturally cooled by the masonry walls in full earth contact, sits a six car garage and storage space.
There is a spiral stair connecting the two levels creating the sensation of climbing up and out through the landscaping as you rise up the spiral, passing by the curved glass windows set right at ground level.
This property falls withing the City Of Scottsdale Natural Area Open Space (NAOS) area so special attention was required for this sensitive desert land project.

Bracket portico for side door of house. The roof features a shed style metal roof. Designed and built by Georgia Front Porch.
Foto della facciata di una casa piccola arancione classica con rivestimento in mattoni e copertura in metallo o lamiera
Foto della facciata di una casa piccola arancione classica con rivestimento in mattoni e copertura in metallo o lamiera
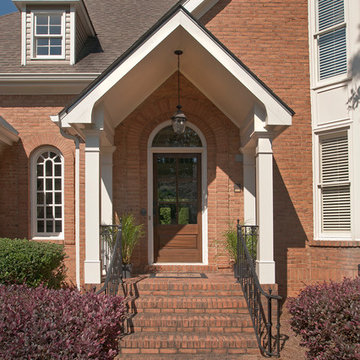
A simple portico over a front door featuring 2 square columns and a light at the apex of its gable ceiling. The portico's roof mirrors and complements the long angle of the home's roof line. This project designed and built by Georgia Front Porch.
Facciate di case arancioni marroni
3
