Facciate di case marroni con rivestimento in mattoni
Filtra anche per:
Budget
Ordina per:Popolari oggi
1 - 20 di 3.975 foto
1 di 3

Portico Addition - features stained barrel vaulted beadboard ceiling, arches and columns.
Westerville OH - 2019
Idee per la villa marrone classica di medie dimensioni con rivestimento in mattoni, tetto a capanna, copertura a scandole e tetto marrone
Idee per la villa marrone classica di medie dimensioni con rivestimento in mattoni, tetto a capanna, copertura a scandole e tetto marrone

Idee per la facciata di una casa a schiera grande vittoriana a quattro piani con rivestimento in mattoni, tetto a padiglione e copertura a scandole

Beautiful home featuring Carrington Tudor brick and Kiamichi thin stone using Cemex Colonial Buff mortar.
Idee per la villa grande rossa classica a due piani con rivestimento in mattoni, tetto a padiglione e copertura a scandole
Idee per la villa grande rossa classica a due piani con rivestimento in mattoni, tetto a padiglione e copertura a scandole

Color Consultation using Romabio Biodomus on Brick and Benjamin Regal Select on Trim/Doors/Shutters
Idee per la villa grande bianca classica a tre piani con rivestimento in mattoni, tetto a capanna e copertura a scandole
Idee per la villa grande bianca classica a tre piani con rivestimento in mattoni, tetto a capanna e copertura a scandole

EXTERIOR. Our clients had lived in this barn conversion for a number of years but had not got around to updating it. The layout was slightly awkward and the entrance to the property was not obvious. There were dark terracotta floor tiles and a large amount of pine throughout, which made the property very orange!
On the ground floor we remodelled the layout to create a clear entrance, large open plan kitchen-dining room, a utility room, boot room and small bathroom.
We then replaced the floor, decorated throughout and introduced a new colour palette and lighting scheme.
In the master bedroom on the first floor, walls and a mezzanine ceiling were removed to enable the ceiling height to be enjoyed. New bespoke cabinetry was installed and again a new lighting scheme and colour palette introduced.
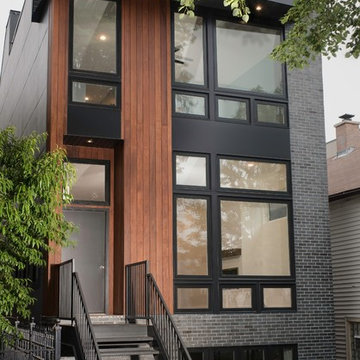
Foto della villa grigia contemporanea a due piani di medie dimensioni con rivestimento in mattoni

Immagine della facciata di una casa a schiera piccola rossa classica a due piani con rivestimento in mattoni e tetto piano
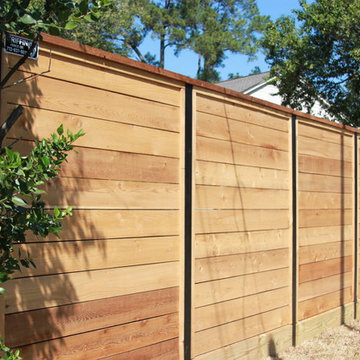
Idee per la facciata di una casa bianca contemporanea a un piano di medie dimensioni con rivestimento in mattoni e tetto a padiglione
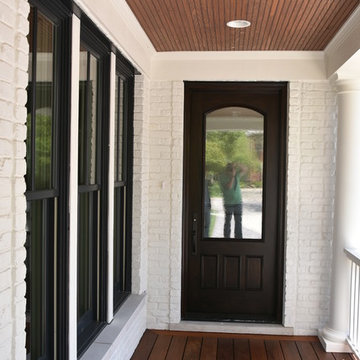
Foto della facciata di una casa bianca country a tre piani con rivestimento in mattoni e tetto a capanna
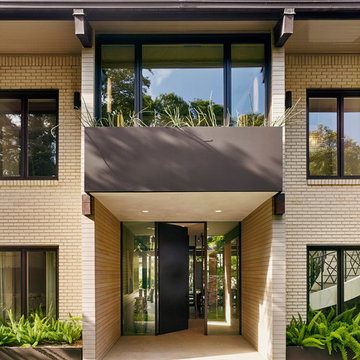
Casey Dunn Photography
Immagine della facciata di una casa grande beige contemporanea a due piani con rivestimento in mattoni e tetto a capanna
Immagine della facciata di una casa grande beige contemporanea a due piani con rivestimento in mattoni e tetto a capanna

www.brandoninteriordesign.co.uk
You don't get a second chance to make a first impression !! The front door of this grand country house has been given a new lease of life by painting the outdated "orange" wood in a bold and elegant green. The look is further enhanced by the topiary in antique stone plant holders.
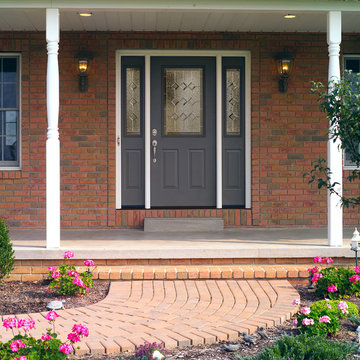
Constance decorative glass by ProVia is shown here on a half-lite Legacy steel door with two sidelites. Constance features gluechip, medium gray softwave, and beveled edge glue chip glass pieces. Photo by www.ProVia.com
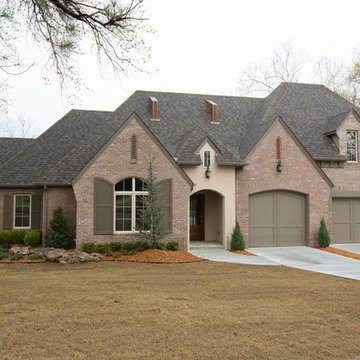
Ispirazione per la facciata di una casa grigia classica a un piano con rivestimento in mattoni
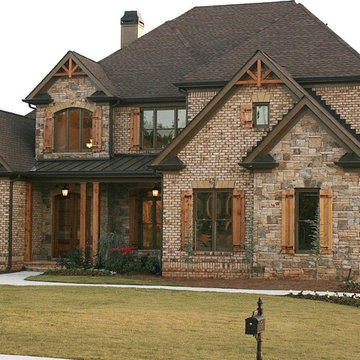
High End Custom Homes.
Idee per la facciata di una casa grande marrone classica a due piani con rivestimento in mattoni
Idee per la facciata di una casa grande marrone classica a due piani con rivestimento in mattoni

This renovated brick rowhome in Boston’s South End offers a modern aesthetic within a historic structure, creative use of space, exceptional thermal comfort, a reduced carbon footprint, and a passive stream of income.
DESIGN PRIORITIES. The goals for the project were clear - design the primary unit to accommodate the family’s modern lifestyle, rework the layout to create a desirable rental unit, improve thermal comfort and introduce a modern aesthetic. We designed the street-level entry as a shared entrance for both the primary and rental unit. The family uses it as their everyday entrance - we planned for bike storage and an open mudroom with bench and shoe storage to facilitate the change from shoes to slippers or bare feet as they enter their home. On the main level, we expanded the kitchen into the dining room to create an eat-in space with generous counter space and storage, as well as a comfortable connection to the living space. The second floor serves as master suite for the couple - a bedroom with a walk-in-closet and ensuite bathroom, and an adjacent study, with refinished original pumpkin pine floors. The upper floor, aside from a guest bedroom, is the child's domain with interconnected spaces for sleeping, work and play. In the play space, which can be separated from the work space with new translucent sliding doors, we incorporated recreational features inspired by adventurous and competitive television shows, at their son’s request.
MODERN MEETS TRADITIONAL. We left the historic front facade of the building largely unchanged - the security bars were removed from the windows and the single pane windows were replaced with higher performing historic replicas. We designed the interior and rear facade with a vision of warm modernism, weaving in the notable period features. Each element was either restored or reinterpreted to blend with the modern aesthetic. The detailed ceiling in the living space, for example, has a new matte monochromatic finish, and the wood stairs are covered in a dark grey floor paint, whereas the mahogany doors were simply refinished. New wide plank wood flooring with a neutral finish, floor-to-ceiling casework, and bold splashes of color in wall paint and tile, and oversized high-performance windows (on the rear facade) round out the modern aesthetic.
RENTAL INCOME. The existing rowhome was zoned for a 2-family dwelling but included an undesirable, single-floor studio apartment at the garden level with low ceiling heights and questionable emergency egress. In order to increase the quality and quantity of space in the rental unit, we reimagined it as a two-floor, 1 or 2 bedroom, 2 bathroom apartment with a modern aesthetic, increased ceiling height on the lowest level and provided an in-unit washer/dryer. The apartment was listed with Jackie O'Connor Real Estate and rented immediately, providing the owners with a source of passive income.
ENCLOSURE WITH BENEFITS. The homeowners sought a minimal carbon footprint, enabled by their urban location and lifestyle decisions, paired with the benefits of a high-performance home. The extent of the renovation allowed us to implement a deep energy retrofit (DER) to address air tightness, insulation, and high-performance windows. The historic front facade is insulated from the interior, while the rear facade is insulated on the exterior. Together with these building enclosure improvements, we designed an HVAC system comprised of continuous fresh air ventilation, and an efficient, all-electric heating and cooling system to decouple the house from natural gas. This strategy provides optimal thermal comfort and indoor air quality, improved acoustic isolation from street noise and neighbors, as well as a further reduced carbon footprint. We also took measures to prepare the roof for future solar panels, for when the South End neighborhood’s aging electrical infrastructure is upgraded to allow them.
URBAN LIVING. The desirable neighborhood location allows the both the homeowners and tenant to walk, bike, and use public transportation to access the city, while each charging their respective plug-in electric cars behind the building to travel greater distances.
OVERALL. The understated rowhouse is now ready for another century of urban living, offering the owners comfort and convenience as they live life as an expression of their values.

French country design
Immagine della villa ampia multicolore a due piani con rivestimento in mattoni, tetto a capanna, copertura a scandole e tetto grigio
Immagine della villa ampia multicolore a due piani con rivestimento in mattoni, tetto a capanna, copertura a scandole e tetto grigio
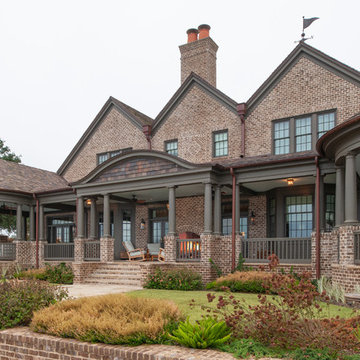
Esempio della villa classica a due piani con rivestimento in mattoni e tetto a capanna
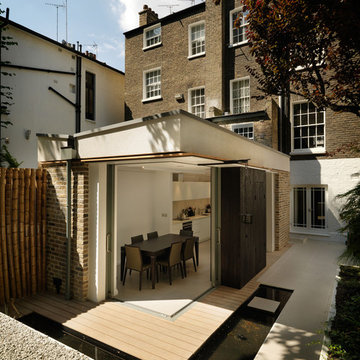
Foto della facciata di una casa a schiera multicolore contemporanea a tre piani con rivestimento in mattoni
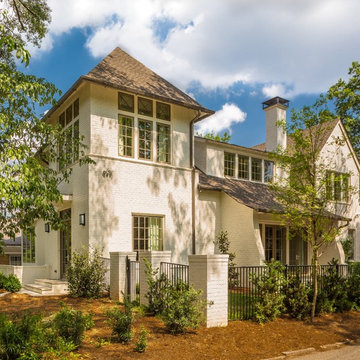
On this site, an existing house was torn down and replaced with a beautiful new wood-framed brick house to take full advantage of a corner lot located in a walkable, 1920’s Atlanta neighborhood. The new residence has four bedrooms and four baths in the main house with an additional flexible bedroom space over the garage. The tower element of the design features an entry with the master bedroom above. The idea of the tower was to catch a glimpse of a nearby park and architecturally address the corner lot. Integrity® Casement, Awning and Double Hung Windows were the preferred choice—the windows’ design and style were historically correct and provided the energy efficiency, sustainability and low-maintenance the architect required.
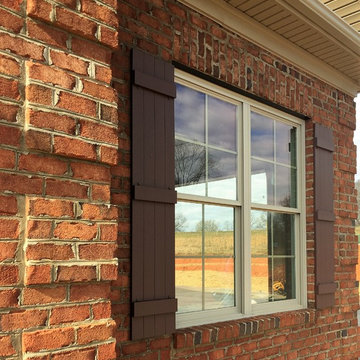
Foto della villa rossa classica a due piani di medie dimensioni con rivestimento in mattoni, tetto a capanna e copertura a scandole
Facciate di case marroni con rivestimento in mattoni
1