Facciate di case marroni con rivestimento in mattoni
Filtra anche per:
Budget
Ordina per:Popolari oggi
21 - 40 di 3.983 foto
1 di 3
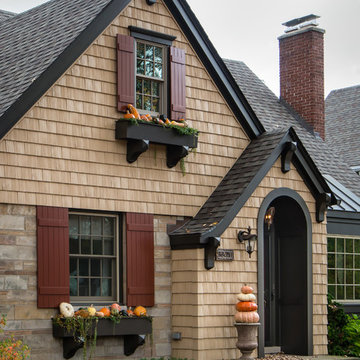
This post-war, plain bungalow was transformed into a charming cottage with this new exterior detail, which includes a new roof, red shutters, energy-efficient windows, and a beautiful new front porch that matched the roof line. Window boxes with matching corbels were also added to the exterior, along with pleated copper roofing on the large window and side door.
Photo courtesy of Kate Benjamin Photography
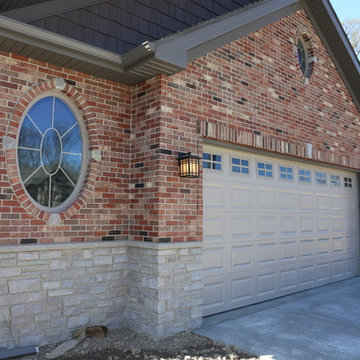
Immagine della facciata di una casa marrone classica a un piano di medie dimensioni con rivestimento in mattoni e tetto a padiglione
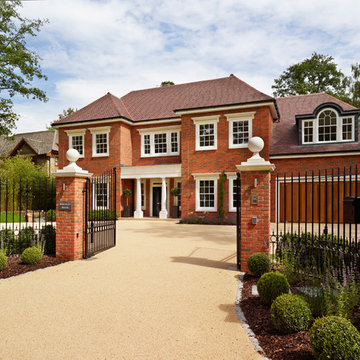
Esempio della facciata di una casa rossa classica a due piani con rivestimento in mattoni
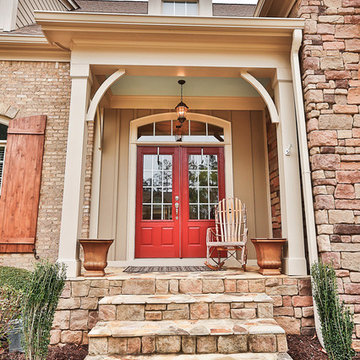
The exterior of this decade old home in Highgrove was painted a warm taupe with red doors.
Esempio della facciata di una casa grande beige classica a due piani con rivestimento in mattoni
Esempio della facciata di una casa grande beige classica a due piani con rivestimento in mattoni

Ian Harding
Esempio della facciata di una casa beige contemporanea a due piani con rivestimento in mattoni
Esempio della facciata di una casa beige contemporanea a due piani con rivestimento in mattoni
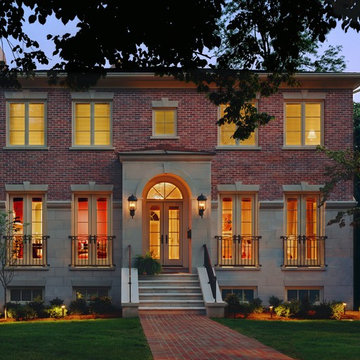
Alise O'Brien Photography
As Featured in http://www.stlmag.com/St-Louis-AT-HOME/ The Forever House
Practicality, programming flexibility, amenities, innovative design, and rpojection toward the site and landscaping are common goals. Sometimes the site's inherent contradictions establish the design and the final design pays homage to the site. Such is the case in this Classic home, built in Old Towne Clayton on a City lot.
The family had one basic requirement: they wanted a home to last their entire lives. The result of the design team is a stack of three floors, each with 2,200 s.f.. This is a basic design, termed a foursquare house, with four large rooms on each floor - a plan that has been used for centuries. The exterior is classic: the interior provides a twist. Interior architectural details call to mind details from the Arts and Crafts movement, such as archways throughout the house, simple millwork, and hardwre appropriate to the period.

Rear kitchen extension with crittal style windows
Esempio della facciata di una casa a schiera piccola gialla contemporanea a un piano con rivestimento in mattoni e tetto grigio
Esempio della facciata di una casa a schiera piccola gialla contemporanea a un piano con rivestimento in mattoni e tetto grigio
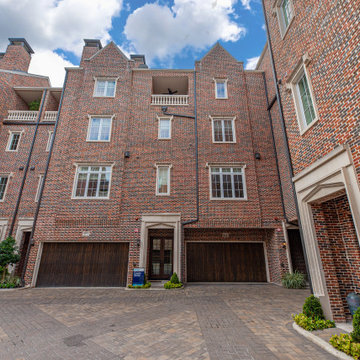
Wooden garage door, welcoming covered Entry, double mahogany & glass doors open to beautiful Foyer.
Idee per la facciata di una casa a schiera classica a quattro piani con rivestimento in mattoni
Idee per la facciata di una casa a schiera classica a quattro piani con rivestimento in mattoni
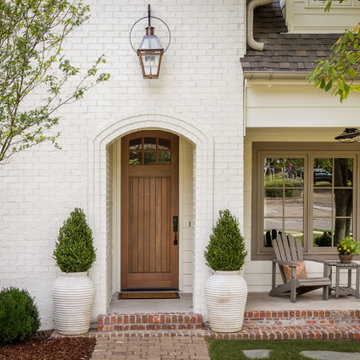
The French Quarter® on yoke hanger bracket is a perfect fit when you have a broad area to address. The light is still very versatile architecturally and can be used on almost any home. This light is available in natural gas, liquid propane, and electric.
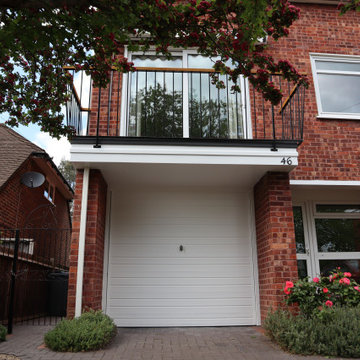
Exterior work consisting of garage door fully stripped and sprayed to the finest finish with new wood waterproof system and balcony handrail bleached and varnished.
https://midecor.co.uk/door-painting-services-in-putney/
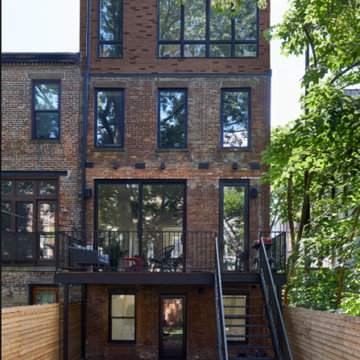
Immagine della facciata di una casa a schiera rossa contemporanea a tre piani di medie dimensioni con rivestimento in mattoni e tetto piano
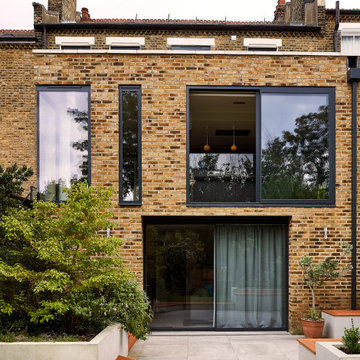
Immagine della facciata di una casa a schiera piccola beige contemporanea a due piani con rivestimento in mattoni e tetto piano
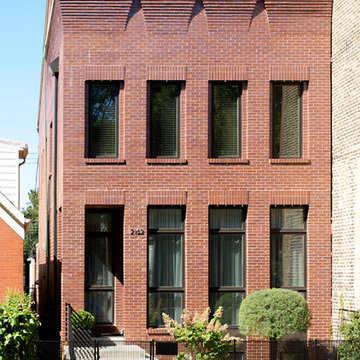
Front elevation, Leslie Schwartz Photography
Esempio della facciata di una casa a schiera rossa industriale a due piani con rivestimento in mattoni e tetto piano
Esempio della facciata di una casa a schiera rossa industriale a due piani con rivestimento in mattoni e tetto piano
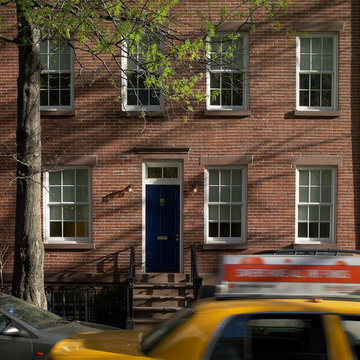
Esempio della facciata di una casa a schiera moderna a tre piani con rivestimento in mattoni
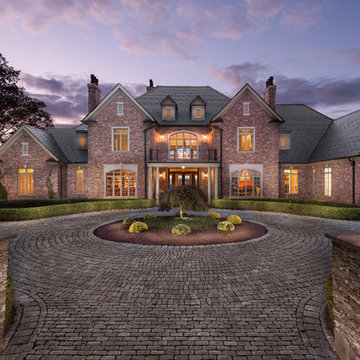
Ispirazione per la villa rossa classica a due piani con rivestimento in mattoni, tetto a padiglione e copertura a scandole
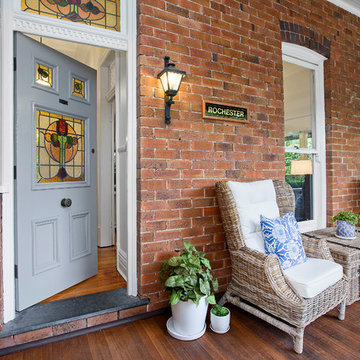
Immagine della villa grande marrone classica a un piano con rivestimento in mattoni, tetto a capanna e copertura in tegole
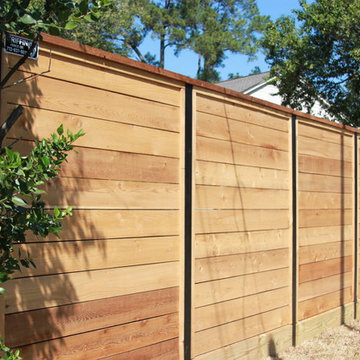
Idee per la facciata di una casa bianca contemporanea a un piano di medie dimensioni con rivestimento in mattoni e tetto a padiglione
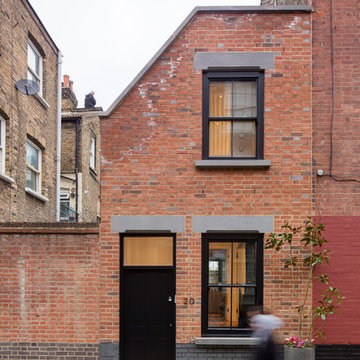
Ispirazione per la facciata di una casa a schiera industriale a due piani con rivestimento in mattoni
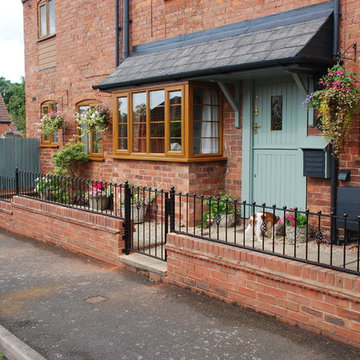
Required to give the frontage a more finished and attractive look as well as providing more of a physical barrier as the wall was quite low with no gate.
Council restrictions meant the overall height could not exceed 1 metre. The gate uses a concealed self closing mechanism.
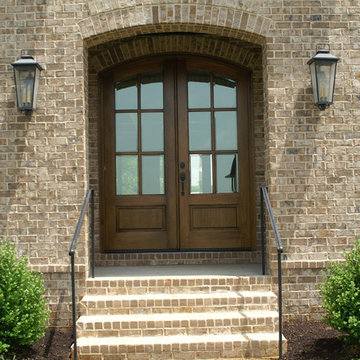
Front Door Details
Immagine della facciata di una casa grande marrone eclettica a due piani con rivestimento in mattoni
Immagine della facciata di una casa grande marrone eclettica a due piani con rivestimento in mattoni
Facciate di case marroni con rivestimento in mattoni
2