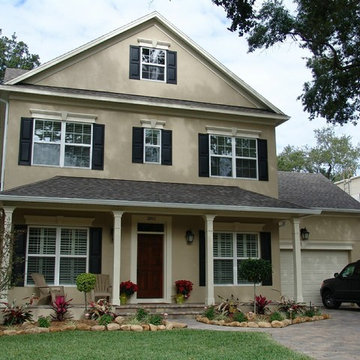Facciate di case beige
Filtra anche per:
Budget
Ordina per:Popolari oggi
1 - 20 di 84.528 foto
1 di 2

Linda Oyama Bryan, photograper
Stone and Stucco French Provincial with arch top white oak front door and limestone front entry. Asphalt and brick paver driveway and bluestone front walkway.
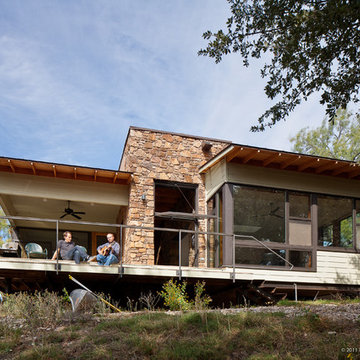
The back deck overlooks a valley, perfect place to relax or entertain.
Esempio della facciata di una casa beige moderna a un piano di medie dimensioni con rivestimenti misti e tetto piano
Esempio della facciata di una casa beige moderna a un piano di medie dimensioni con rivestimenti misti e tetto piano

外観。
木の背景となるように開口は必要最小限に抑えた。
Immagine della villa piccola beige a due piani con rivestimento in stucco, tetto a capanna, copertura in metallo o lamiera e tetto nero
Immagine della villa piccola beige a due piani con rivestimento in stucco, tetto a capanna, copertura in metallo o lamiera e tetto nero

www.farmerpaynearchitects.com
Ispirazione per la villa beige country a due piani con tetto a capanna e copertura in metallo o lamiera
Ispirazione per la villa beige country a due piani con tetto a capanna e copertura in metallo o lamiera
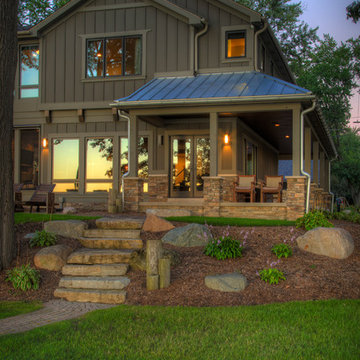
Immagine della facciata di una casa grande beige rustica a due piani con rivestimento in vinile e tetto a capanna

Pacific Garage Doors & Gates
Burbank & Glendale's Highly Preferred Garage Door & Gate Services
Location: North Hollywood, CA 91606
Idee per la facciata di una casa a schiera grande beige contemporanea a tre piani con rivestimento in stucco, tetto a padiglione e copertura a scandole
Idee per la facciata di una casa a schiera grande beige contemporanea a tre piani con rivestimento in stucco, tetto a padiglione e copertura a scandole

Foto della facciata di una casa grande beige american style a due piani con rivestimenti misti e tetto a capanna
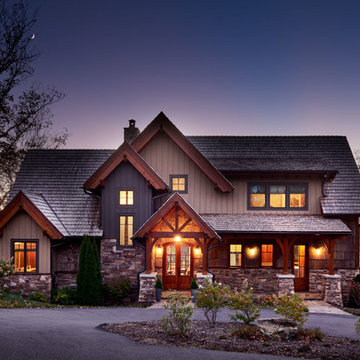
This beautiful MossCreek custom designed home is very unique in that it features the rustic styling that MossCreek is known for, while also including stunning midcentury interior details and elements. The clients wanted a mountain home that blended in perfectly with its surroundings, but also served as a reminder of their primary residence in Florida. Perfectly blended together, the result is another MossCreek home that accurately reflects a client's taste.
Custom Home Design by MossCreek.
Construction by Rick Riddle.
Photography by Dustin Peck Photography.

Daytime view of home from side of cliff. This home has wonderful views of the Potomac River and the Chesapeake and Ohio Canal park.
Anice Hoachlander, Hoachlander Davis Photography LLC

Esempio della facciata di una casa beige moderna a un piano di medie dimensioni con rivestimento in pietra
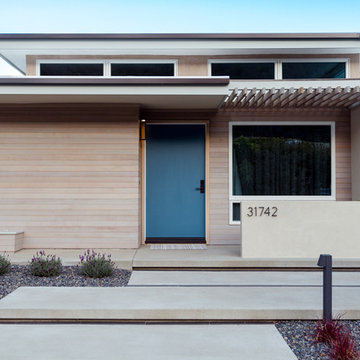
Staggered concrete steps at the coastal California landscaping create visual interest at the pedestrian approach. Basalt inlay at the stair nosing and joints reflects the cool tones of the native landscaping and new architectural material palette.
jimmy cheng photography

Ian Harding
Esempio della facciata di una casa beige contemporanea a due piani con rivestimento in mattoni
Esempio della facciata di una casa beige contemporanea a due piani con rivestimento in mattoni
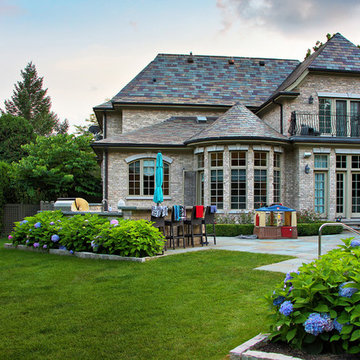
View of Outdoor Kitchen with Raised Bar Top. Simple yet Formal Landscape. Open Lawn Area for Play.
Immagine della facciata di una casa beige classica a due piani con rivestimento in mattoni
Immagine della facciata di una casa beige classica a due piani con rivestimento in mattoni
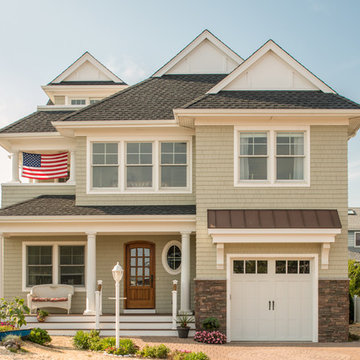
Idee per la facciata di una casa beige stile marinaro a due piani con rivestimento in legno
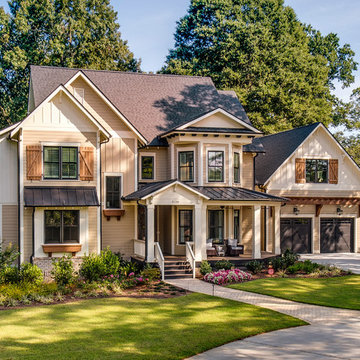
Cal Mitchner Photography
Immagine della facciata di una casa beige vittoriana a due piani con copertura mista
Immagine della facciata di una casa beige vittoriana a due piani con copertura mista
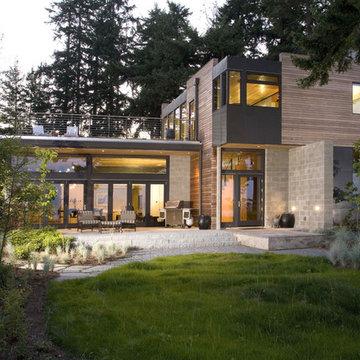
Ispirazione per la villa beige contemporanea a due piani di medie dimensioni con rivestimento in legno e abbinamento di colori

Esempio della villa beige country a tre piani con rivestimento in pietra, tetto a capanna, copertura a scandole e tetto marrone
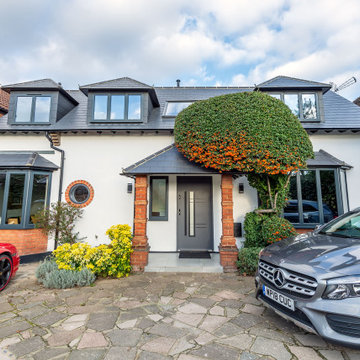
Front elevation re-rendered with new windows, front door and completely re-roofed in slate tiles. Coloured render finish. Original brickwork to front porch/ canopy has been retained.
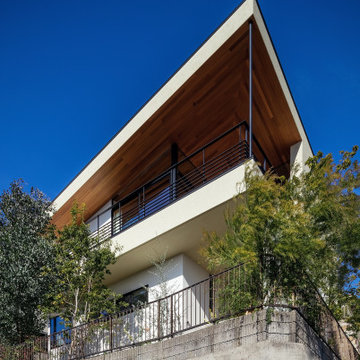
Foto della facciata di una casa grande beige moderna a due piani con rivestimento in stucco, copertura in metallo o lamiera, tetto nero e pannelli e listelle di legno
Facciate di case beige
1
