Facciate di case beige con rivestimento in mattoni
Filtra anche per:
Budget
Ordina per:Popolari oggi
1 - 20 di 6.900 foto
1 di 3

Ispirazione per la villa beige classica a tre piani di medie dimensioni con rivestimento in mattoni, tetto a capanna, copertura a scandole, tetto marrone e con scandole
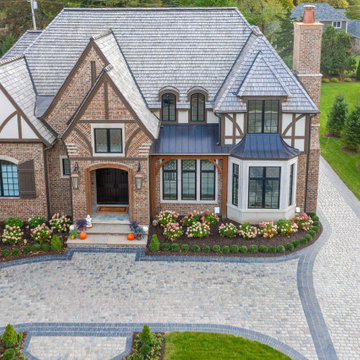
Esempio della villa ampia beige classica a due piani con rivestimento in mattoni, tetto a padiglione e copertura a scandole
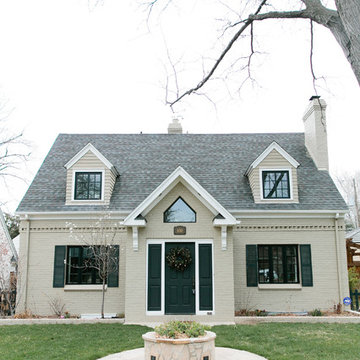
photo by Callie Hobbs Photography
Idee per la villa beige classica a due piani di medie dimensioni con rivestimento in mattoni e copertura a scandole
Idee per la villa beige classica a due piani di medie dimensioni con rivestimento in mattoni e copertura a scandole
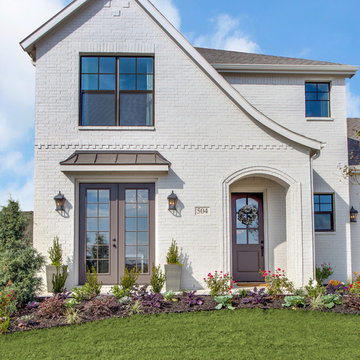
This image shows the power of life simplified in Point Vista at Parks of Aledo. This elegant tudor home is located in the bustling area of Aledo ISD. Painted brick exterior meets luscious landscape for a bold welcome home.
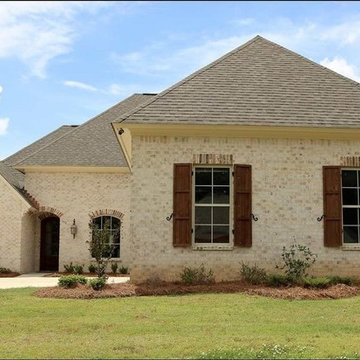
Idee per la villa beige classica a un piano di medie dimensioni con rivestimento in mattoni, tetto a padiglione e copertura a scandole
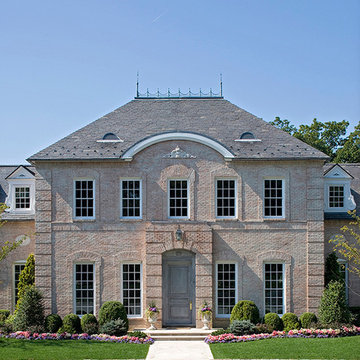
Foto della villa grande beige classica a due piani con rivestimento in mattoni
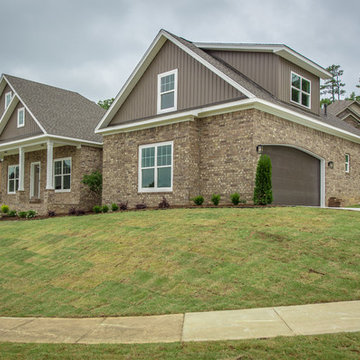
Foto della facciata di una casa beige american style a due piani di medie dimensioni con rivestimento in mattoni e tetto a capanna
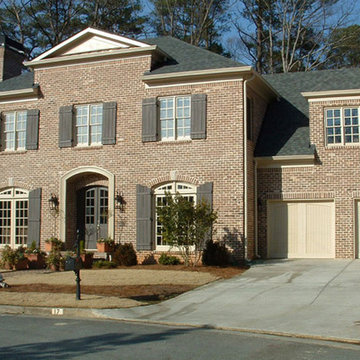
Foto della villa beige classica a due piani di medie dimensioni con rivestimento in mattoni, tetto a capanna e copertura a scandole
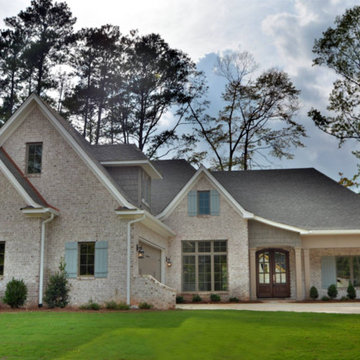
Immagine della facciata di una casa beige classica a due piani con rivestimento in mattoni e tetto a capanna
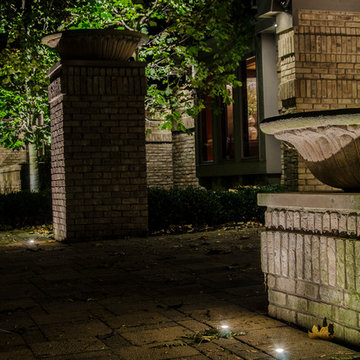
Immagine della facciata di una casa beige classica a due piani di medie dimensioni con rivestimento in mattoni
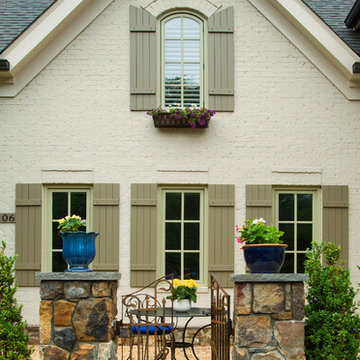
Hadley Photography
Foto della facciata di una casa beige classica a due piani con rivestimento in mattoni
Foto della facciata di una casa beige classica a due piani con rivestimento in mattoni

Ian Harding
Esempio della facciata di una casa beige contemporanea a due piani con rivestimento in mattoni
Esempio della facciata di una casa beige contemporanea a due piani con rivestimento in mattoni

Katie Allen Interiors chose the "Langston" entry system to make a mid-century modern entrance to this White Rock Home Tour home in Dallas, TX.
Ispirazione per la facciata di una casa beige moderna a due piani con rivestimento in mattoni e tetto a capanna
Ispirazione per la facciata di una casa beige moderna a due piani con rivestimento in mattoni e tetto a capanna
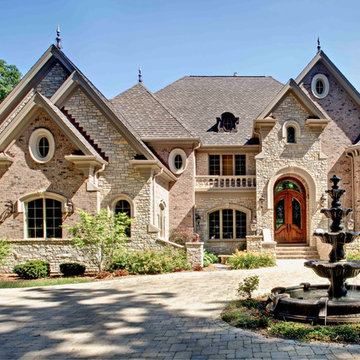
Beautiful Luxury Custom Home Built & Designed by Southampton Builders of St. Charles IL. View our Web Site to See More Great Pictures. Paul Schlismann Photography, Copyright Grasse River Studios, Jonathan Nutt

Esempio della villa beige classica a tre piani di medie dimensioni con rivestimento in mattoni e copertura a scandole
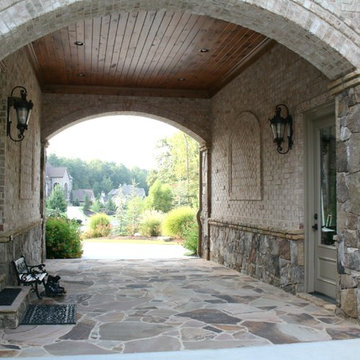
European timeless design / front elevation.
Ispirazione per la facciata di una casa ampia beige classica a due piani con rivestimento in mattoni
Ispirazione per la facciata di una casa ampia beige classica a due piani con rivestimento in mattoni
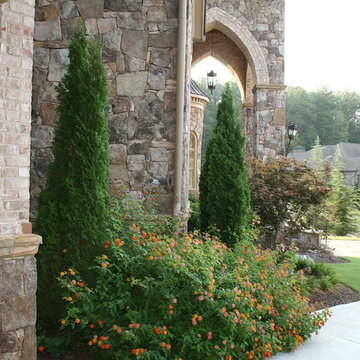
European timeless design / front elevation.
Ispirazione per la facciata di una casa ampia beige classica a due piani con rivestimento in mattoni
Ispirazione per la facciata di una casa ampia beige classica a due piani con rivestimento in mattoni
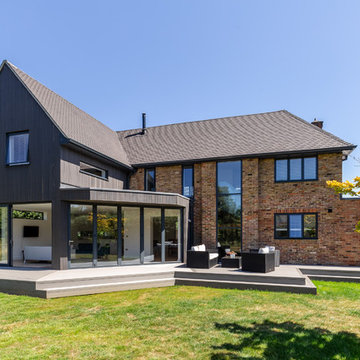
Howard Baker Architectural + Interiors Photography
Esempio della villa grande beige contemporanea a due piani con rivestimento in mattoni e tetto a capanna
Esempio della villa grande beige contemporanea a due piani con rivestimento in mattoni e tetto a capanna
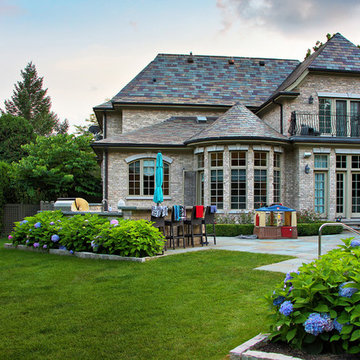
View of Outdoor Kitchen with Raised Bar Top. Simple yet Formal Landscape. Open Lawn Area for Play.
Immagine della facciata di una casa beige classica a due piani con rivestimento in mattoni
Immagine della facciata di una casa beige classica a due piani con rivestimento in mattoni

Situated along the coastal foreshore of Inverloch surf beach, this 7.4 star energy efficient home represents a lifestyle change for our clients. ‘’The Nest’’, derived from its nestled-among-the-trees feel, is a peaceful dwelling integrated into the beautiful surrounding landscape.
Inspired by the quintessential Australian landscape, we used rustic tones of natural wood, grey brickwork and deep eucalyptus in the external palette to create a symbiotic relationship between the built form and nature.
The Nest is a home designed to be multi purpose and to facilitate the expansion and contraction of a family household. It integrates users with the external environment both visually and physically, to create a space fully embracive of nature.
Facciate di case beige con rivestimento in mattoni
1