Facciate di case beige con rivestimento in legno
Filtra anche per:
Budget
Ordina per:Popolari oggi
1 - 20 di 11.556 foto
1 di 3

A spectacular exterior will stand out and reflect the general style of the house. Beautiful house exterior design can be complemented with attractive architectural features.
Unique details can include beautiful landscaping ideas, gorgeous exterior color combinations, outdoor lighting, charming fences, and a spacious porch. These all enhance the beauty of your home’s exterior design and improve its curb appeal.
Whether your home is traditional, modern, or contemporary, exterior design plays a critical role. It allows homeowners to make a great first impression but also add value to their homes.
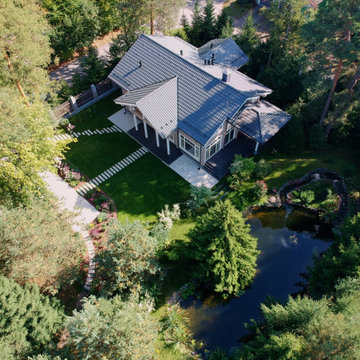
Idee per la facciata di una casa beige classica a due piani con rivestimento in legno, tetto a capanna, copertura in metallo o lamiera e tetto grigio

New Shingle Style home on the Jamestown, RI waterfront.
Idee per la villa ampia beige stile marinaro a quattro piani con rivestimento in legno, tetto a capanna, copertura a scandole, tetto grigio e con scandole
Idee per la villa ampia beige stile marinaro a quattro piani con rivestimento in legno, tetto a capanna, copertura a scandole, tetto grigio e con scandole

Idee per la villa beige stile marinaro a due piani con rivestimento in legno, tetto a capanna e copertura in metallo o lamiera

Derik Olsen Photography
Immagine della villa piccola beige contemporanea a due piani con rivestimento in legno e tetto a capanna
Immagine della villa piccola beige contemporanea a due piani con rivestimento in legno e tetto a capanna
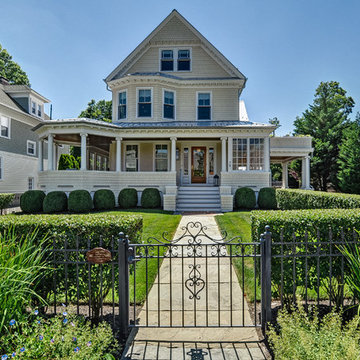
Ispirazione per la villa beige vittoriana a tre piani con rivestimento in legno, tetto a capanna e copertura in metallo o lamiera
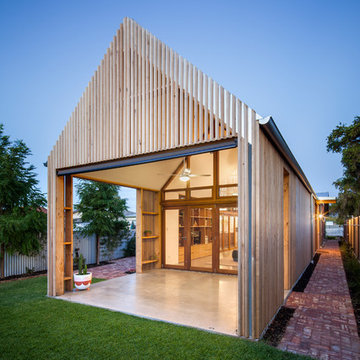
Photos by David Sievers
Esempio della villa beige scandinava a un piano con rivestimento in legno e tetto a capanna
Esempio della villa beige scandinava a un piano con rivestimento in legno e tetto a capanna
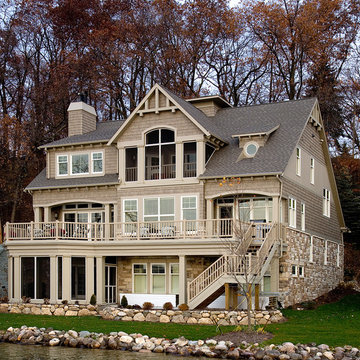
Immagine della villa ampia beige american style a tre piani con tetto a capanna, rivestimento in legno e copertura a scandole
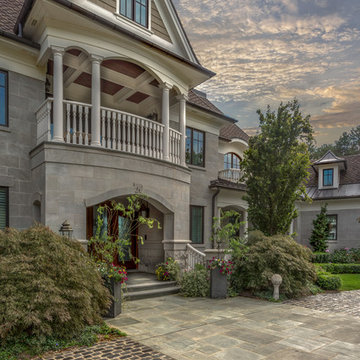
Immagine della villa grande beige classica a due piani con rivestimento in legno, tetto a padiglione e copertura a scandole
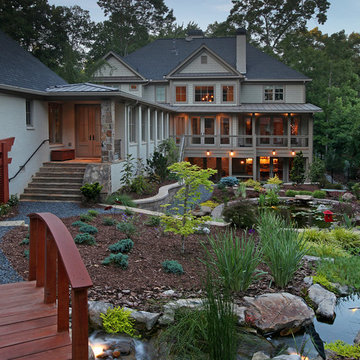
Ispirazione per la villa grande beige rustica a tre piani con rivestimento in legno, tetto a padiglione e copertura a scandole

This Victorian home, brick walkway, porch, and parking court are located in Cambridge, MA. It is an Urban Woodland design that contains mature Cherry Tree, Evergreen Hollies, Periwinkle, and is accented in the evening with Auroralight landscape lights.
Photography by Michael Conway, Means-of-Production.com
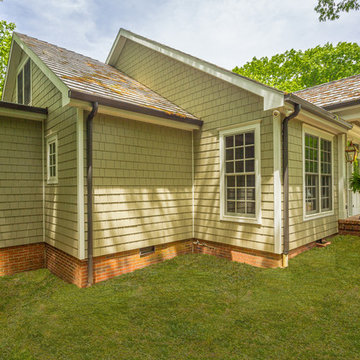
Esempio della facciata di una casa beige classica a un piano di medie dimensioni con rivestimento in legno e tetto a capanna
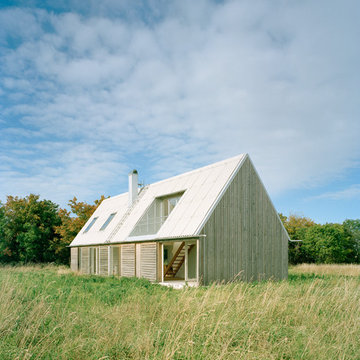
Åke Eson Lindman
Esempio della facciata di una casa beige scandinava a due piani di medie dimensioni con rivestimento in legno e tetto a capanna
Esempio della facciata di una casa beige scandinava a due piani di medie dimensioni con rivestimento in legno e tetto a capanna
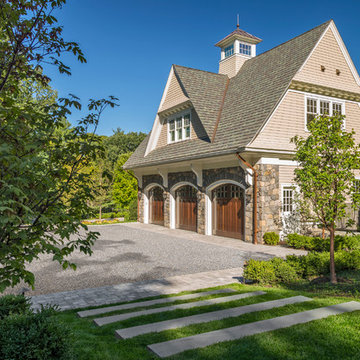
Photography by Richard Mandelkorn
Esempio della facciata di una casa beige classica a due piani con rivestimento in legno e tetto a capanna
Esempio della facciata di una casa beige classica a due piani con rivestimento in legno e tetto a capanna
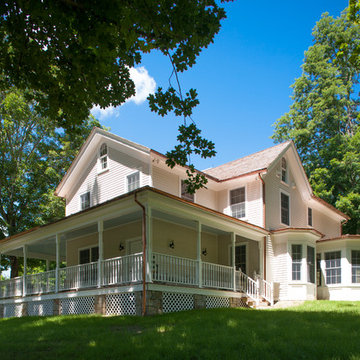
Exterior of this renovated farmhouse showing the spacious porch with turn posts and a beautiful lattice and stone base. The wood shingle roof, wood trim and copper gutters adorn the well proportioned forms.
Photo Credit: David Beckwith
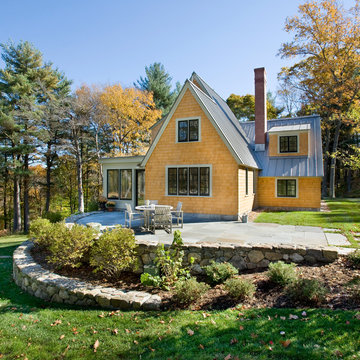
Shelly Harrison Photography
Idee per la facciata di una casa piccola beige country a due piani con rivestimento in legno e tetto a capanna
Idee per la facciata di una casa piccola beige country a due piani con rivestimento in legno e tetto a capanna
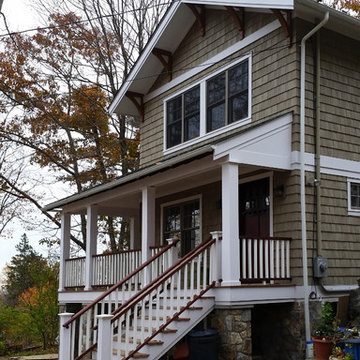
Heike A. Schneider
Idee per la villa grande beige american style a due piani con rivestimento in legno, tetto a capanna e copertura a scandole
Idee per la villa grande beige american style a due piani con rivestimento in legno, tetto a capanna e copertura a scandole
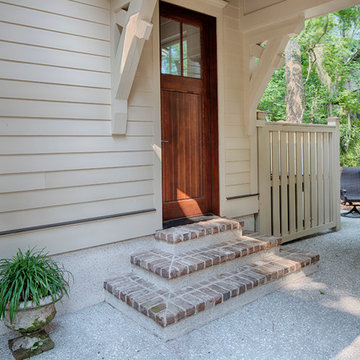
The best of past and present architectural styles combine in this welcoming, farmhouse-inspired design. Clad in low-maintenance siding, the distinctive exterior has plenty of street appeal, with its columned porch, multiple gables, shutters and interesting roof lines. Other exterior highlights included trusses over the garage doors, horizontal lap siding and brick and stone accents. The interior is equally impressive, with an open floor plan that accommodates today’s family and modern lifestyles. An eight-foot covered porch leads into a large foyer and a powder room. Beyond, the spacious first floor includes more than 2,000 square feet, with one side dominated by public spaces that include a large open living room, centrally located kitchen with a large island that seats six and a u-shaped counter plan, formal dining area that seats eight for holidays and special occasions and a convenient laundry and mud room. The left side of the floor plan contains the serene master suite, with an oversized master bath, large walk-in closet and 16 by 18-foot master bedroom that includes a large picture window that lets in maximum light and is perfect for capturing nearby views. Relax with a cup of morning coffee or an evening cocktail on the nearby covered patio, which can be accessed from both the living room and the master bedroom. Upstairs, an additional 900 square feet includes two 11 by 14-foot upper bedrooms with bath and closet and a an approximately 700 square foot guest suite over the garage that includes a relaxing sitting area, galley kitchen and bath, perfect for guests or in-laws.

This project was a Guest House for a long time Battle Associates Client. Smaller, smaller, smaller the owners kept saying about the guest cottage right on the water's edge. The result was an intimate, almost diminutive, two bedroom cottage for extended family visitors. White beadboard interiors and natural wood structure keep the house light and airy. The fold-away door to the screen porch allows the space to flow beautifully.
Photographer: Nancy Belluscio
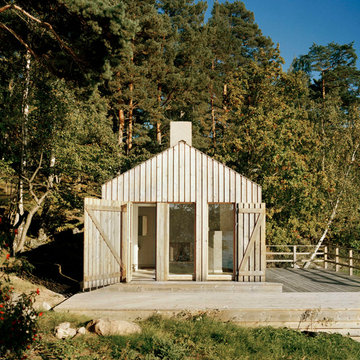
Idee per la facciata di una casa piccola beige scandinava a un piano con rivestimento in legno e tetto a capanna
Facciate di case beige con rivestimento in legno
1