Facciate di case beige con abbinamento di colori
Filtra anche per:
Budget
Ordina per:Popolari oggi
1 - 20 di 195 foto
1 di 3
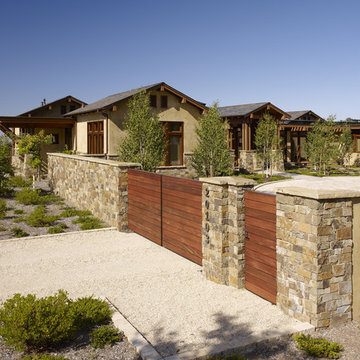
Who says green and sustainable design has to look like it? Designed to emulate the owner’s favorite country club, this fine estate home blends in with the natural surroundings of it’s hillside perch, and is so intoxicatingly beautiful, one hardly notices its numerous energy saving and green features.
Durable, natural and handsome materials such as stained cedar trim, natural stone veneer, and integral color plaster are combined with strong horizontal roof lines that emphasize the expansive nature of the site and capture the “bigness” of the view. Large expanses of glass punctuated with a natural rhythm of exposed beams and stone columns that frame the spectacular views of the Santa Clara Valley and the Los Gatos Hills.
A shady outdoor loggia and cozy outdoor fire pit create the perfect environment for relaxed Saturday afternoon barbecues and glitzy evening dinner parties alike. A glass “wall of wine” creates an elegant backdrop for the dining room table, the warm stained wood interior details make the home both comfortable and dramatic.
The project’s energy saving features include:
- a 5 kW roof mounted grid-tied PV solar array pays for most of the electrical needs, and sends power to the grid in summer 6 year payback!
- all native and drought-tolerant landscaping reduce irrigation needs
- passive solar design that reduces heat gain in summer and allows for passive heating in winter
- passive flow through ventilation provides natural night cooling, taking advantage of cooling summer breezes
- natural day-lighting decreases need for interior lighting
- fly ash concrete for all foundations
- dual glazed low e high performance windows and doors
Design Team:
Noel Cross+Architects - Architect
Christopher Yates Landscape Architecture
Joanie Wick – Interior Design
Vita Pehar - Lighting Design
Conrado Co. – General Contractor
Marion Brenner – Photography
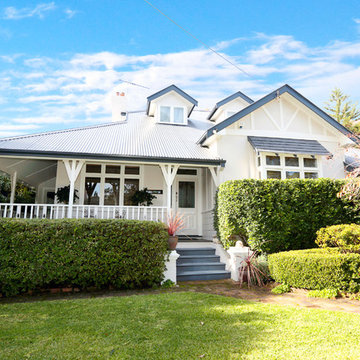
SN Photogrpahy
Foto della facciata di una casa beige classica a due piani di medie dimensioni con rivestimento in mattoni, tetto a capanna e abbinamento di colori
Foto della facciata di una casa beige classica a due piani di medie dimensioni con rivestimento in mattoni, tetto a capanna e abbinamento di colori
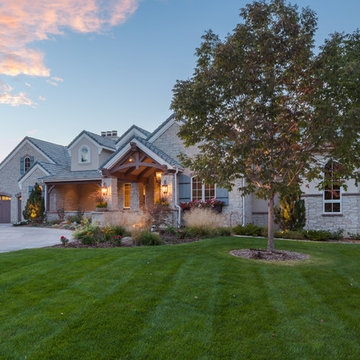
Michael deLeon Photography
Ispirazione per la facciata di una casa beige classica a un piano con rivestimento in pietra, tetto a capanna e abbinamento di colori
Ispirazione per la facciata di una casa beige classica a un piano con rivestimento in pietra, tetto a capanna e abbinamento di colori
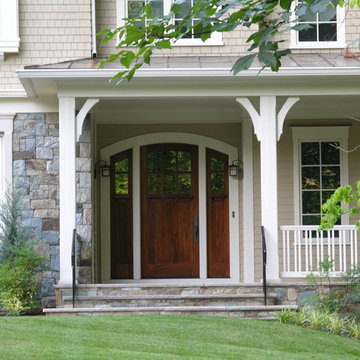
Ispirazione per la facciata di una casa beige classica a due piani con rivestimento in legno e abbinamento di colori
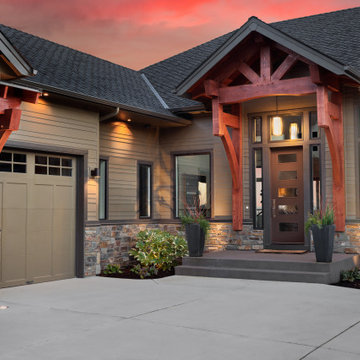
Modern Craftsman homes will never go out of style. This design style maintains all the charm you want from a Craftsman home, but brings in modernization for a sleek and charming look.
•Door: BLS-228-113-5C
•Case: 158MUL-4
•Crown: 444MUL-4
Natural Comfort and timeless charm, is this your current or dream home style?
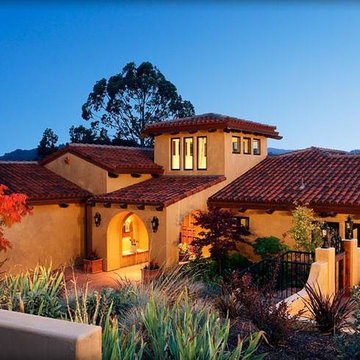
Our client moved to an Orinda ridge top a few doors away from her daughter and three granddaughters to become part their everyday lives. Rather than renovate the existing 1970’s structure, we recycled it down to the foundation to build a hacienda of her dreams and bring to life memories from her past. Taking the original structure down to the foundation saved both time and money, and let architect Fred Hyer to perfectly blend Mediterranean and Mexican architecture that resonated more strongly and complemented the owner’s Spanish heritage and Nicaraguan childhood. Hand-made copper flashing roof tiles and intergal color stucco set off the exterior while a handmade distressed Guatemalan door invites you into a home with high, large-beamed ceilings, custom wrought iron chandeliers and fir decking. Formality meets intimacy in this elegant family sanctuary celebrating a perfect combination of past, present and future living.

New Craftsman style home, approx 3200sf on 60' wide lot. Views from the street, highlighting front porch, large overhangs, Craftsman detailing. Photos by Robert McKendrick Photography.
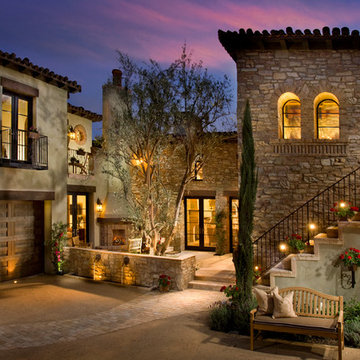
Stone: Cypress Ridge - Orchard
Inspired by Italian and Provencal architecture, Cypress Ridge is designed to reflect the poetic harmony and enduring characteristics of age-old hilltop villages. A combination of irregularly shaped stones with colors ranging from sundrenched golds, earthy browns and faint olive green hues offset rust-colored accents to give each stone its own story to tell.
Get a Sample of Cypress Ridge: http://shop.eldoradostone.com/products/cypress-ridge-sample
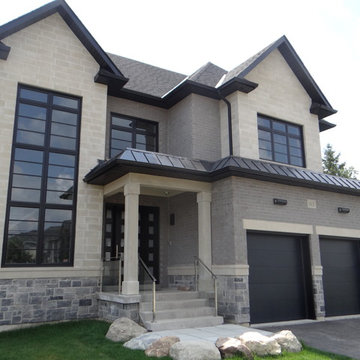
Custom House with Black Windows and Black Entry Door.
Esempio della villa grande beige classica a due piani con rivestimento in pietra e abbinamento di colori
Esempio della villa grande beige classica a due piani con rivestimento in pietra e abbinamento di colori
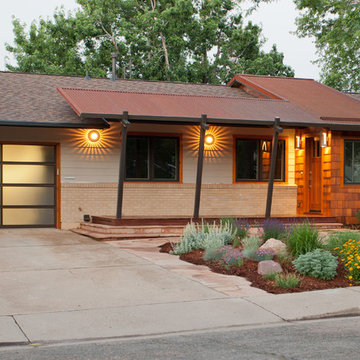
Photo Credit Don Murray
New indoor space to greet guests and hang coats that is separated from the living room.
Covered porch connects the home to the sidewalk and street, welcomes neighbors and visitors, and adds usable living space outdoors to a home with modest square footage.
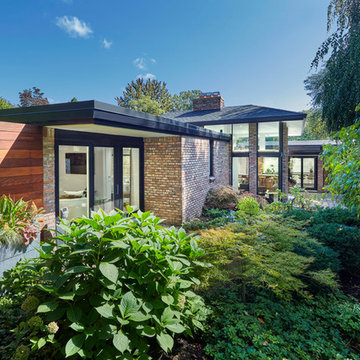
Foto della villa beige moderna a un piano di medie dimensioni con rivestimento in mattoni, tetto a padiglione e abbinamento di colori
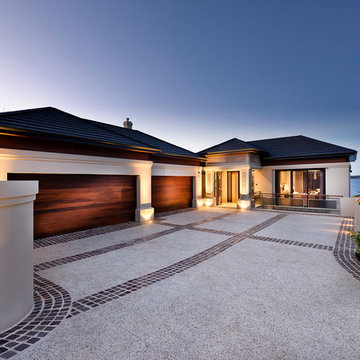
Ispirazione per la facciata di una casa beige contemporanea a un piano con tetto a padiglione e abbinamento di colori
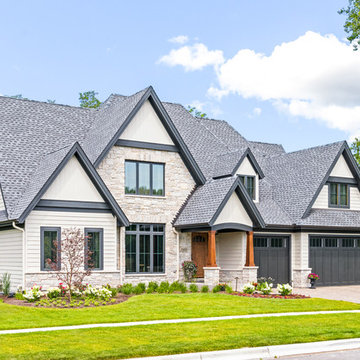
This 2 story home with a first floor Master Bedroom features a tumbled stone exterior with iron ore windows and modern tudor style accents. The Great Room features a wall of built-ins with antique glass cabinet doors that flank the fireplace and a coffered beamed ceiling. The adjacent Kitchen features a large walnut topped island which sets the tone for the gourmet kitchen. Opening off of the Kitchen, the large Screened Porch entertains year round with a radiant heated floor, stone fireplace and stained cedar ceiling. Photo credit: Picture Perfect Homes
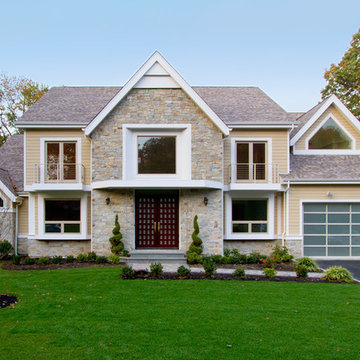
New Construction
Idee per la villa grande beige contemporanea a due piani con rivestimento in pietra, tetto a capanna, copertura a scandole e abbinamento di colori
Idee per la villa grande beige contemporanea a due piani con rivestimento in pietra, tetto a capanna, copertura a scandole e abbinamento di colori
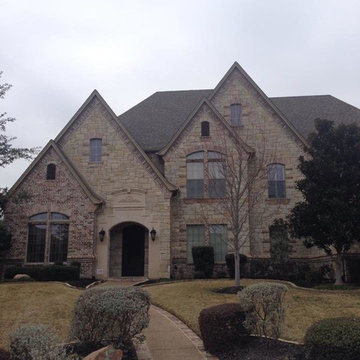
Foto della facciata di una casa ampia beige classica a tre piani con rivestimento in pietra, tetto a padiglione e abbinamento di colori
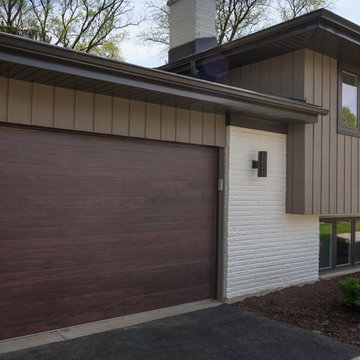
Idee per la facciata di una casa beige moderna a piani sfalsati con abbinamento di colori
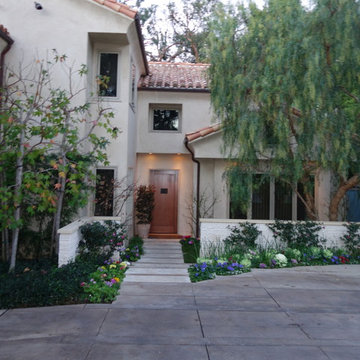
Esempio della facciata di una casa grande beige mediterranea a due piani con rivestimento in stucco, falda a timpano e abbinamento di colori
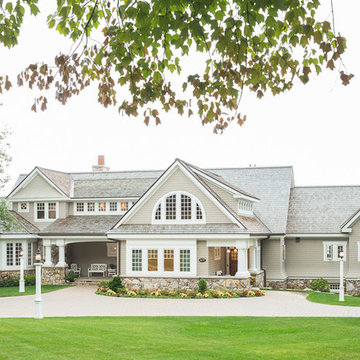
Jeff Roberts
Immagine della facciata di una casa beige stile marinaro a due piani con tetto a capanna e abbinamento di colori
Immagine della facciata di una casa beige stile marinaro a due piani con tetto a capanna e abbinamento di colori
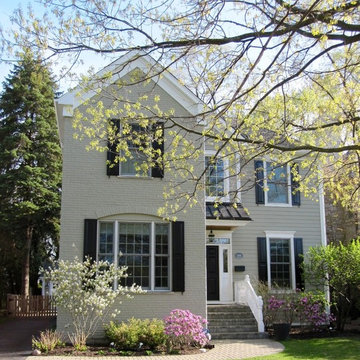
This Wilmette, IL Traditional Colonial Style Home was remodeled by Siding & Windows Group. We installed James HardiePlank Select Cedarmill Lap Siding in ColorPlus Technology Color Monterey Taupe and Traditional HardieTrim in ColorPlus Technology Color Arctic White with top and bottom frieze boards and Fypon Shutters in Black. We replaced Windows with Marvin Windows throughout the entire House and Front Entry. Also installed Entry Door and built new Roof above it.
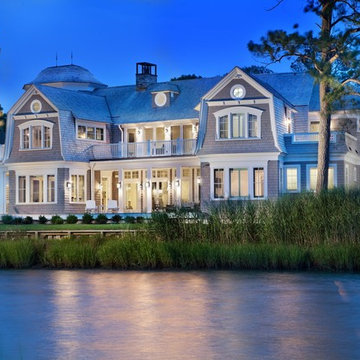
Morgan Howarth
Idee per la facciata di una casa grande beige stile marinaro a tre piani con rivestimento in legno, falda a timpano e abbinamento di colori
Idee per la facciata di una casa grande beige stile marinaro a tre piani con rivestimento in legno, falda a timpano e abbinamento di colori
Facciate di case beige con abbinamento di colori
1