Facciate di case beige con abbinamento di colori
Filtra anche per:
Budget
Ordina per:Popolari oggi
21 - 40 di 195 foto
1 di 3
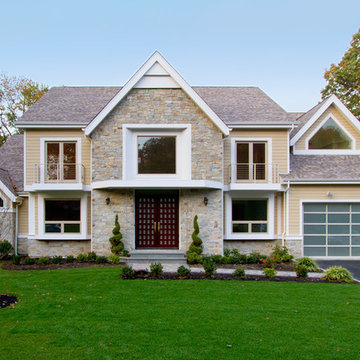
New Construction
Idee per la villa grande beige contemporanea a due piani con rivestimento in pietra, tetto a capanna, copertura a scandole e abbinamento di colori
Idee per la villa grande beige contemporanea a due piani con rivestimento in pietra, tetto a capanna, copertura a scandole e abbinamento di colori
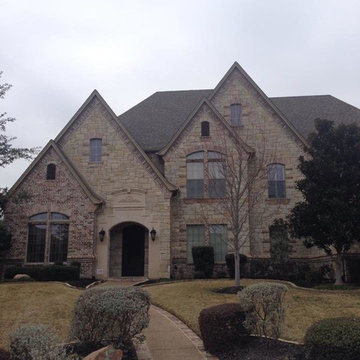
Foto della facciata di una casa ampia beige classica a tre piani con rivestimento in pietra, tetto a padiglione e abbinamento di colori
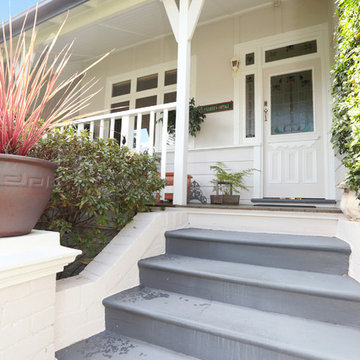
SN Photography
Esempio della facciata di una casa beige classica a due piani di medie dimensioni con rivestimento in mattoni, tetto a capanna e abbinamento di colori
Esempio della facciata di una casa beige classica a due piani di medie dimensioni con rivestimento in mattoni, tetto a capanna e abbinamento di colori
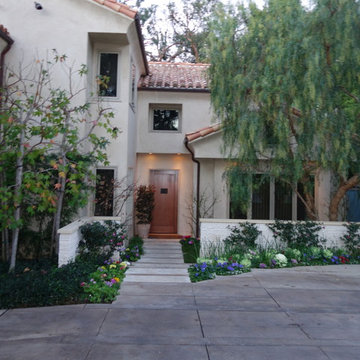
Esempio della facciata di una casa grande beige mediterranea a due piani con rivestimento in stucco, falda a timpano e abbinamento di colori
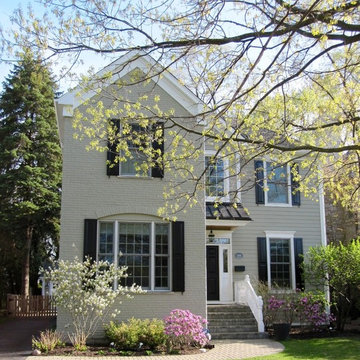
This Wilmette, IL Traditional Colonial Style Home was remodeled by Siding & Windows Group. We installed James HardiePlank Select Cedarmill Lap Siding in ColorPlus Technology Color Monterey Taupe and Traditional HardieTrim in ColorPlus Technology Color Arctic White with top and bottom frieze boards and Fypon Shutters in Black. We replaced Windows with Marvin Windows throughout the entire House and Front Entry. Also installed Entry Door and built new Roof above it.
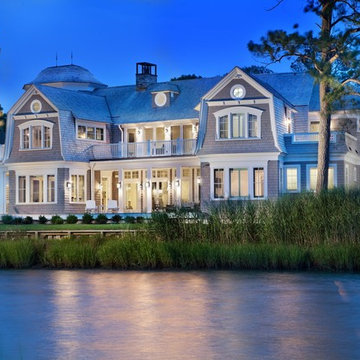
Morgan Howarth
Idee per la facciata di una casa grande beige stile marinaro a tre piani con rivestimento in legno, falda a timpano e abbinamento di colori
Idee per la facciata di una casa grande beige stile marinaro a tre piani con rivestimento in legno, falda a timpano e abbinamento di colori
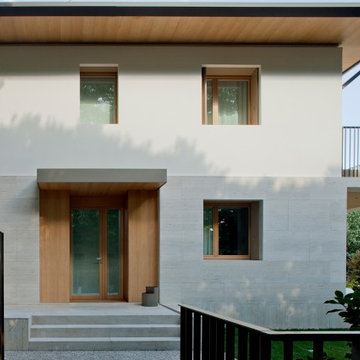
Il fronte principale
Foto della villa beige moderna a tre piani di medie dimensioni con rivestimento in pietra, tetto a padiglione, copertura in metallo o lamiera, tetto grigio, pannelli sovrapposti e abbinamento di colori
Foto della villa beige moderna a tre piani di medie dimensioni con rivestimento in pietra, tetto a padiglione, copertura in metallo o lamiera, tetto grigio, pannelli sovrapposti e abbinamento di colori
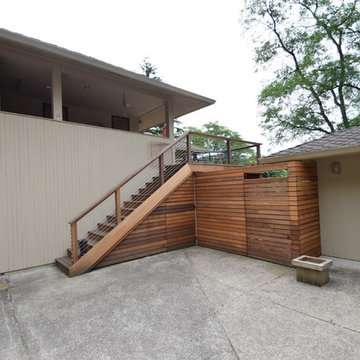
Entry into the Back Yard and Stairs up to the Kitchen Deck
Immagine della villa grande beige contemporanea a due piani con rivestimento in legno, tetto a padiglione, copertura a scandole e abbinamento di colori
Immagine della villa grande beige contemporanea a due piani con rivestimento in legno, tetto a padiglione, copertura a scandole e abbinamento di colori
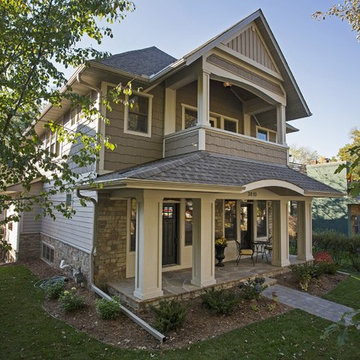
Idee per la facciata di una casa beige classica a due piani di medie dimensioni con rivestimenti misti e abbinamento di colori
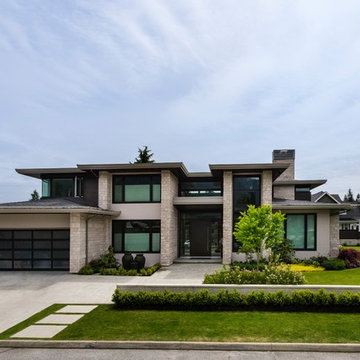
The objective was to create a warm neutral space to later customize to a specific colour palate/preference of the end user for this new construction home being built to sell. A high-end contemporary feel was requested to attract buyers in the area. An impressive kitchen that exuded high class and made an impact on guests as they entered the home, without being overbearing. The space offers an appealing open floorplan conducive to entertaining with indoor-outdoor flow.
Due to the spec nature of this house, the home had to remain appealing to the builder, while keeping a broad audience of potential buyers in mind. The challenge lay in creating a unique look, with visually interesting materials and finishes, while not being so unique that potential owners couldn’t envision making it their own. The focus on key elements elevates the look, while other features blend and offer support to these striking components. As the home was built for sale, profitability was important; materials were sourced at best value, while retaining high-end appeal. Adaptations to the home’s original design plan improve flow and usability within the kitchen-greatroom. The client desired a rich dark finish. The chosen colours tie the kitchen to the rest of the home (creating unity as combination, colours and materials, is repeated throughout).
Photos- Paul Grdina
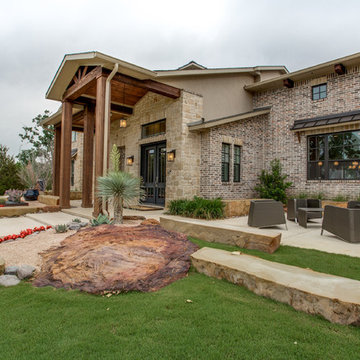
Welcoming guest is an amazing entry of stone and cedar framing a extraordinary custom iron entry door. The addition of an outdoor living space adjacent to the formal dining makes a great space to relax a visit with guest.
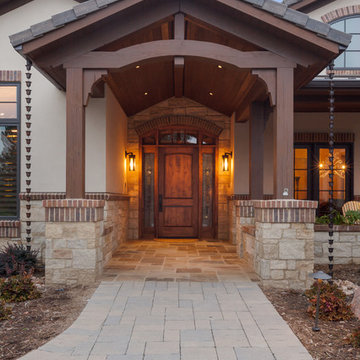
Michael deLeon Photography
Idee per la facciata di una casa beige rustica a un piano con rivestimento in stucco, tetto a capanna e abbinamento di colori
Idee per la facciata di una casa beige rustica a un piano con rivestimento in stucco, tetto a capanna e abbinamento di colori
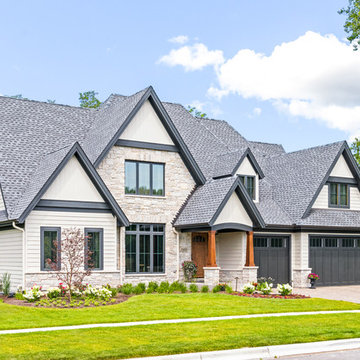
This 2 story home with a first floor Master Bedroom features a tumbled stone exterior with iron ore windows and modern tudor style accents. The Great Room features a wall of built-ins with antique glass cabinet doors that flank the fireplace and a coffered beamed ceiling. The adjacent Kitchen features a large walnut topped island which sets the tone for the gourmet kitchen. Opening off of the Kitchen, the large Screened Porch entertains year round with a radiant heated floor, stone fireplace and stained cedar ceiling. Photo credit: Picture Perfect Homes

Who says green and sustainable design has to look like it? Designed to emulate the owner’s favorite country club, this fine estate home blends in with the natural surroundings of it’s hillside perch, and is so intoxicatingly beautiful, one hardly notices its numerous energy saving and green features.
Durable, natural and handsome materials such as stained cedar trim, natural stone veneer, and integral color plaster are combined with strong horizontal roof lines that emphasize the expansive nature of the site and capture the “bigness” of the view. Large expanses of glass punctuated with a natural rhythm of exposed beams and stone columns that frame the spectacular views of the Santa Clara Valley and the Los Gatos Hills.
A shady outdoor loggia and cozy outdoor fire pit create the perfect environment for relaxed Saturday afternoon barbecues and glitzy evening dinner parties alike. A glass “wall of wine” creates an elegant backdrop for the dining room table, the warm stained wood interior details make the home both comfortable and dramatic.
The project’s energy saving features include:
- a 5 kW roof mounted grid-tied PV solar array pays for most of the electrical needs, and sends power to the grid in summer 6 year payback!
- all native and drought-tolerant landscaping reduce irrigation needs
- passive solar design that reduces heat gain in summer and allows for passive heating in winter
- passive flow through ventilation provides natural night cooling, taking advantage of cooling summer breezes
- natural day-lighting decreases need for interior lighting
- fly ash concrete for all foundations
- dual glazed low e high performance windows and doors
Design Team:
Noel Cross+Architects - Architect
Christopher Yates Landscape Architecture
Joanie Wick – Interior Design
Vita Pehar - Lighting Design
Conrado Co. – General Contractor
Marion Brenner – Photography
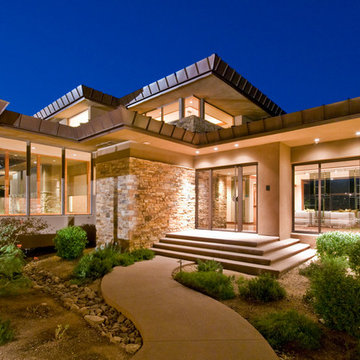
Foto della facciata di una casa grande beige contemporanea a un piano con rivestimenti misti, tetto piano e abbinamento di colori
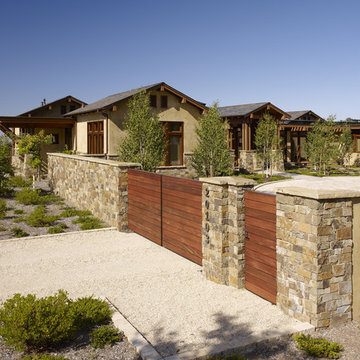
Who says green and sustainable design has to look like it? Designed to emulate the owner’s favorite country club, this fine estate home blends in with the natural surroundings of it’s hillside perch, and is so intoxicatingly beautiful, one hardly notices its numerous energy saving and green features.
Durable, natural and handsome materials such as stained cedar trim, natural stone veneer, and integral color plaster are combined with strong horizontal roof lines that emphasize the expansive nature of the site and capture the “bigness” of the view. Large expanses of glass punctuated with a natural rhythm of exposed beams and stone columns that frame the spectacular views of the Santa Clara Valley and the Los Gatos Hills.
A shady outdoor loggia and cozy outdoor fire pit create the perfect environment for relaxed Saturday afternoon barbecues and glitzy evening dinner parties alike. A glass “wall of wine” creates an elegant backdrop for the dining room table, the warm stained wood interior details make the home both comfortable and dramatic.
The project’s energy saving features include:
- a 5 kW roof mounted grid-tied PV solar array pays for most of the electrical needs, and sends power to the grid in summer 6 year payback!
- all native and drought-tolerant landscaping reduce irrigation needs
- passive solar design that reduces heat gain in summer and allows for passive heating in winter
- passive flow through ventilation provides natural night cooling, taking advantage of cooling summer breezes
- natural day-lighting decreases need for interior lighting
- fly ash concrete for all foundations
- dual glazed low e high performance windows and doors
Design Team:
Noel Cross+Architects - Architect
Christopher Yates Landscape Architecture
Joanie Wick – Interior Design
Vita Pehar - Lighting Design
Conrado Co. – General Contractor
Marion Brenner – Photography
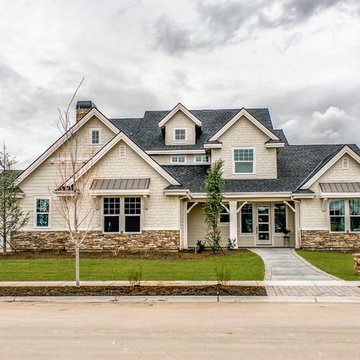
Dawn Burkhart
Ispirazione per la villa beige country a un piano con rivestimenti misti, copertura a scandole e abbinamento di colori
Ispirazione per la villa beige country a un piano con rivestimenti misti, copertura a scandole e abbinamento di colori
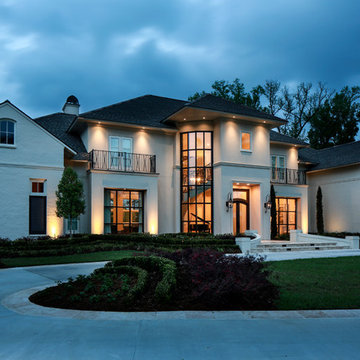
Oivanki Photography
Foto della facciata di una casa ampia beige classica a due piani con rivestimento in mattoni e abbinamento di colori
Foto della facciata di una casa ampia beige classica a due piani con rivestimento in mattoni e abbinamento di colori
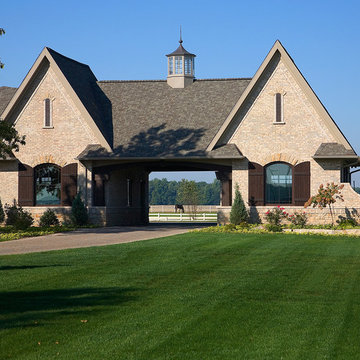
Foto della villa ampia beige classica a un piano con rivestimento in mattoni, copertura a scandole e abbinamento di colori
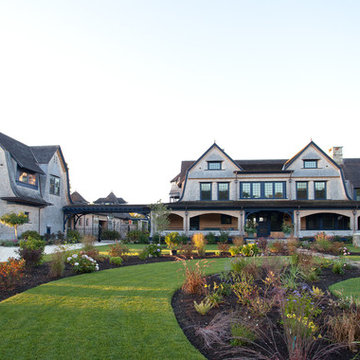
Front facade - Stephen Sullivan Inc.
Immagine della villa ampia beige country a tre piani con rivestimento in legno, tetto a mansarda, copertura a scandole e abbinamento di colori
Immagine della villa ampia beige country a tre piani con rivestimento in legno, tetto a mansarda, copertura a scandole e abbinamento di colori
Facciate di case beige con abbinamento di colori
2