Facciate di case beige con abbinamento di colori
Filtra anche per:
Budget
Ordina per:Popolari oggi
41 - 60 di 195 foto
1 di 3
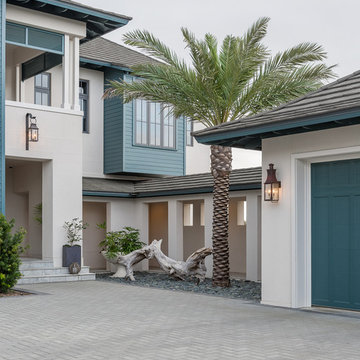
Greg Riegler
Esempio della facciata di una casa grande beige stile marinaro a due piani con rivestimento in stucco e abbinamento di colori
Esempio della facciata di una casa grande beige stile marinaro a due piani con rivestimento in stucco e abbinamento di colori
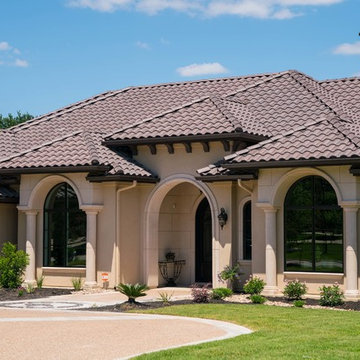
Immagine della villa grande beige mediterranea a due piani con rivestimenti misti, tetto a padiglione, copertura in tegole e abbinamento di colori
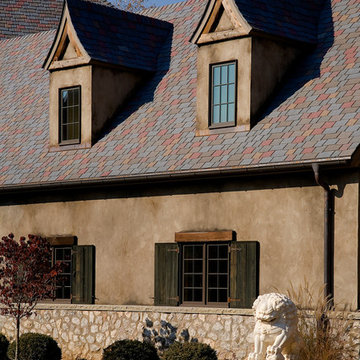
Cedar rake and trim. Stucco exterior and pearl gray full veneer stone. Davinci slate roof. Kolbe windows.
Architectural drawings by Leedy/Cripe Architects; general contracting by Martin Bros. Contracting, Inc.; home design by Design Group; exterior photos by Dave Hubler Photography.
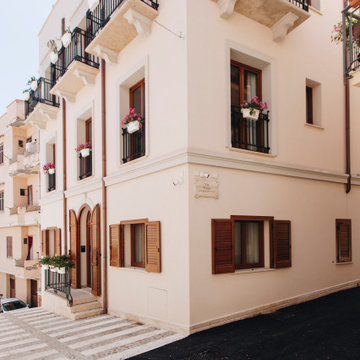
Démolition et reconstruction d'un immeuble dans le centre historique de Castellammare del Golfo composé de petits appartements confortables où vous pourrez passer vos vacances. L'idée était de conserver l'aspect architectural avec un goût historique actuel mais en le reproposant dans une tonalité moderne.Des matériaux précieux ont été utilisés, tels que du parquet en bambou pour le sol, du marbre pour les salles de bains et le hall d'entrée, un escalier métallique avec des marches en bois et des couloirs en marbre, des luminaires encastrés ou suspendus, des boiserie sur les murs des chambres et dans les couloirs, des dressings ouverte, portes intérieures en laque mate avec une couleur raffinée, fenêtres en bois, meubles sur mesure, mini-piscines et mobilier d'extérieur. Chaque étage se distingue par la couleur, l'ameublement et les accessoires d'ameublement. Tout est contrôlé par l'utilisation de la domotique. Un projet de design d'intérieur avec un design unique qui a permis d'obtenir des appartements de luxe.
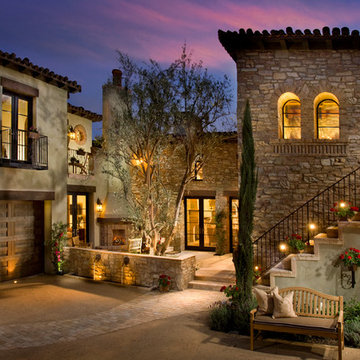
Stone: Cypress Ridge - Orchard
Inspired by Italian and Provencal architecture, Cypress Ridge is designed to reflect the poetic harmony and enduring characteristics of age-old hilltop villages. A combination of irregularly shaped stones with colors ranging from sundrenched golds, earthy browns and faint olive green hues offset rust-colored accents to give each stone its own story to tell.
Get a Sample of Cypress Ridge: http://shop.eldoradostone.com/products/cypress-ridge-sample
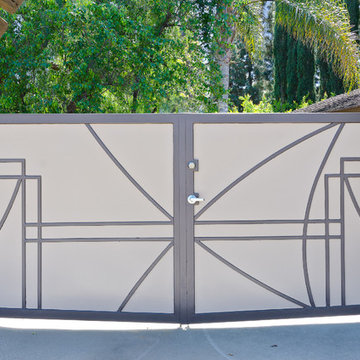
Pacific Garage Doors & Gates
Burbank & Glendale's Highly Preferred Garage Door & Gate Services
Location: North Hollywood, CA 91606
Immagine della villa beige rustica a due piani di medie dimensioni con rivestimenti misti, tetto a capanna, copertura a scandole e abbinamento di colori
Immagine della villa beige rustica a due piani di medie dimensioni con rivestimenti misti, tetto a capanna, copertura a scandole e abbinamento di colori
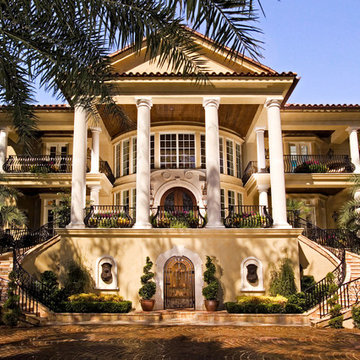
Idee per la facciata di una casa ampia beige mediterranea a tre piani con rivestimento in stucco e abbinamento di colori
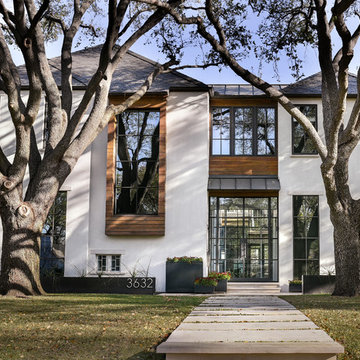
Ispirazione per la facciata di una casa grande beige contemporanea a due piani con rivestimento in pietra, tetto a padiglione e abbinamento di colori
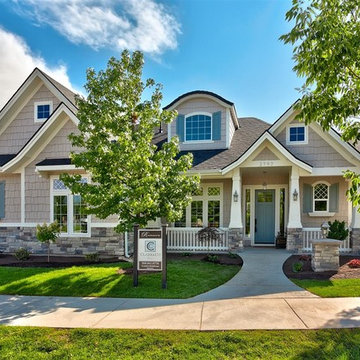
Doug Petersen Photography
Immagine della facciata di una casa beige classica a un piano di medie dimensioni con rivestimenti misti, tetto a capanna e abbinamento di colori
Immagine della facciata di una casa beige classica a un piano di medie dimensioni con rivestimenti misti, tetto a capanna e abbinamento di colori
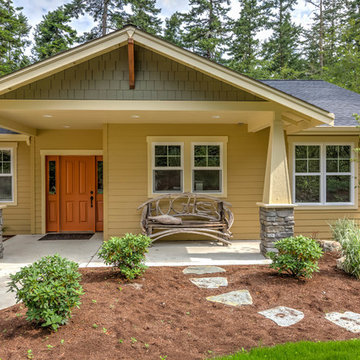
Immagine della villa beige american style a un piano di medie dimensioni con rivestimento con lastre in cemento, tetto a capanna, copertura a scandole e abbinamento di colori
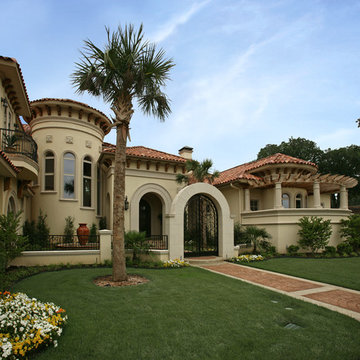
Front Elevation. The Sater Design Collection's luxury, Tuscan home plan "Fiorentino" (Plan #6910). saterdesign.com
Immagine della facciata di una casa grande beige mediterranea a due piani con rivestimento in stucco, tetto a padiglione e abbinamento di colori
Immagine della facciata di una casa grande beige mediterranea a due piani con rivestimento in stucco, tetto a padiglione e abbinamento di colori
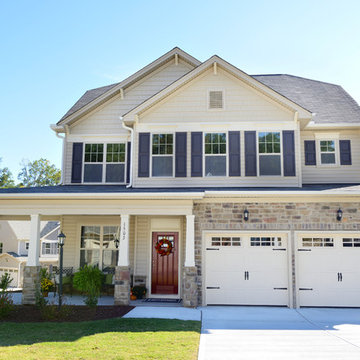
The Azalea at Cheswick in Knightdale, NC. Designed and built by Terramor Homes.
Buckingham Stone
Bessemer Grey Brick
CertainTeed Savannah Wicker Vinyl Siding
Brown Shutters
Savannah White Shake
Eggshell colored Gutters
Almond Trimmed Windows
Weathered Wood Roofing
Almond colored garage doors
Sherwin Williams Crabby Apple SW 7592 painted front door
Photography: M. Eric Honeycutt
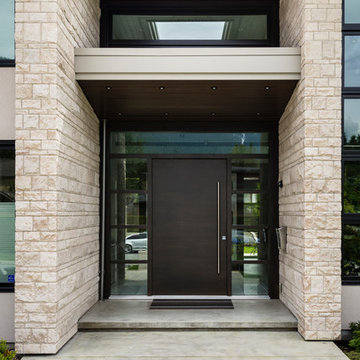
The objective was to create a warm neutral space to later customize to a specific colour palate/preference of the end user for this new construction home being built to sell. A high-end contemporary feel was requested to attract buyers in the area. An impressive kitchen that exuded high class and made an impact on guests as they entered the home, without being overbearing. The space offers an appealing open floorplan conducive to entertaining with indoor-outdoor flow.
Due to the spec nature of this house, the home had to remain appealing to the builder, while keeping a broad audience of potential buyers in mind. The challenge lay in creating a unique look, with visually interesting materials and finishes, while not being so unique that potential owners couldn’t envision making it their own. The focus on key elements elevates the look, while other features blend and offer support to these striking components. As the home was built for sale, profitability was important; materials were sourced at best value, while retaining high-end appeal. Adaptations to the home’s original design plan improve flow and usability within the kitchen-greatroom. The client desired a rich dark finish. The chosen colours tie the kitchen to the rest of the home (creating unity as combination, colours and materials, is repeated throughout).
Photos- Paul Grdina
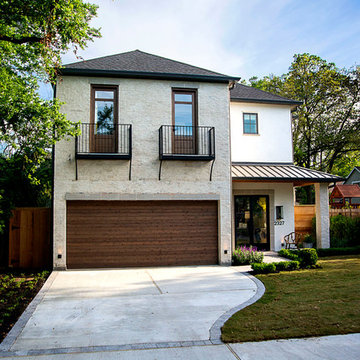
2013 West University- Best of Show Award WInner, Best Kitchen, and Peoples Choice
BwCollier Interior Design- BWC Studio, Inc
Sigi Cabello Photography
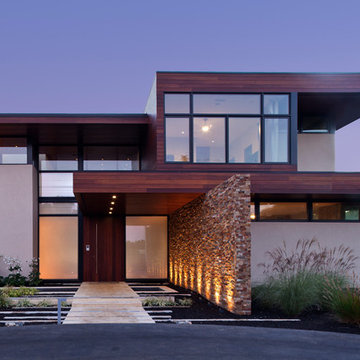
Russell Abraham
Foto della facciata di una casa grande beige contemporanea a due piani con rivestimenti misti, tetto piano e abbinamento di colori
Foto della facciata di una casa grande beige contemporanea a due piani con rivestimenti misti, tetto piano e abbinamento di colori
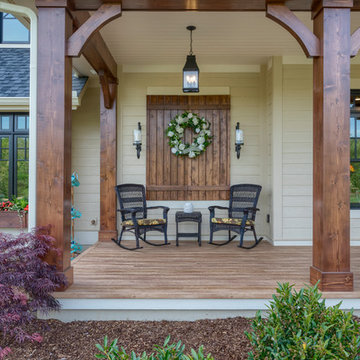
This Beautiful Country Farmhouse rests upon 5 acres among the most incredible large Oak Trees and Rolling Meadows in all of Asheville, North Carolina. Heart-beats relax to resting rates and warm, cozy feelings surplus when your eyes lay on this astounding masterpiece. The long paver driveway invites with meticulously landscaped grass, flowers and shrubs. Romantic Window Boxes accentuate high quality finishes of handsomely stained woodwork and trim with beautifully painted Hardy Wood Siding. Your gaze enhances as you saunter over an elegant walkway and approach the stately front-entry double doors. Warm welcomes and good times are happening inside this home with an enormous Open Concept Floor Plan. High Ceilings with a Large, Classic Brick Fireplace and stained Timber Beams and Columns adjoin the Stunning Kitchen with Gorgeous Cabinets, Leathered Finished Island and Luxurious Light Fixtures. There is an exquisite Butlers Pantry just off the kitchen with multiple shelving for crystal and dishware and the large windows provide natural light and views to enjoy. Another fireplace and sitting area are adjacent to the kitchen. The large Master Bath boasts His & Hers Marble Vanity’s and connects to the spacious Master Closet with built-in seating and an island to accommodate attire. Upstairs are three guest bedrooms with views overlooking the country side. Quiet bliss awaits in this loving nest amiss the sweet hills of North Carolina.
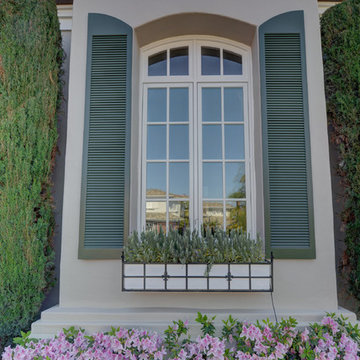
Entry door
Idee per la facciata di una casa grande beige stile marinaro a due piani con rivestimento in stucco, tetto a padiglione e abbinamento di colori
Idee per la facciata di una casa grande beige stile marinaro a due piani con rivestimento in stucco, tetto a padiglione e abbinamento di colori
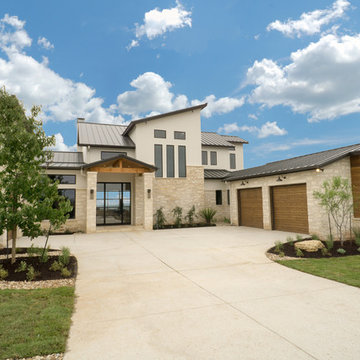
Texas Custom Construction did an amazing job on this Lake Travis Parade Home, winning best flooring, best staircase, and best overall green/sustainable home. The siding around the windows is custom milled ipe.
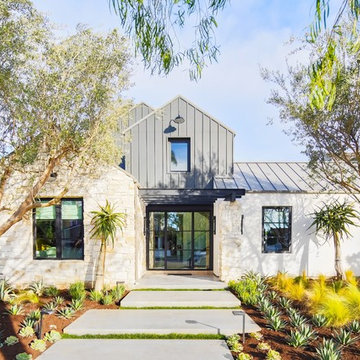
Foto della villa grande beige country a due piani con tetto a capanna, rivestimento in pietra, copertura in metallo o lamiera e abbinamento di colori
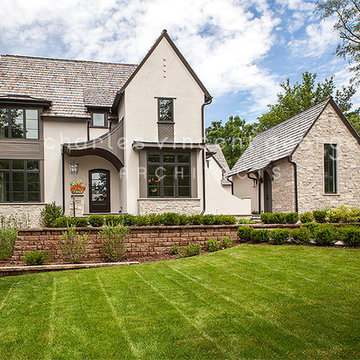
Hinsdale, IL Residence by Charles Vincent George
Ispirazione per la villa beige classica a due piani con rivestimenti misti, tetto a capanna e abbinamento di colori
Ispirazione per la villa beige classica a due piani con rivestimenti misti, tetto a capanna e abbinamento di colori
Facciate di case beige con abbinamento di colori
3