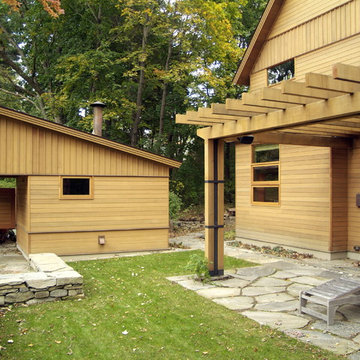Facciate di case beige arancioni
Filtra anche per:
Budget
Ordina per:Popolari oggi
1 - 20 di 319 foto
1 di 3

Photography by Bernard Andre
Ispirazione per la facciata di una casa beige moderna a un piano con tetto piano
Ispirazione per la facciata di una casa beige moderna a un piano con tetto piano

Front view of renovated barn with new front entry, landscaping, and creamery.
Immagine della villa beige country a due piani di medie dimensioni con rivestimento in legno, tetto a mansarda e copertura in metallo o lamiera
Immagine della villa beige country a due piani di medie dimensioni con rivestimento in legno, tetto a mansarda e copertura in metallo o lamiera
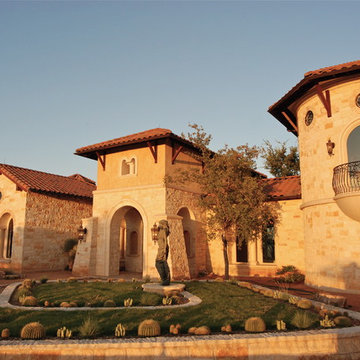
Delightful home with expansive entry and arched doorways.
Esempio della facciata di una casa beige rustica a due piani di medie dimensioni con rivestimento in pietra e tetto a capanna
Esempio della facciata di una casa beige rustica a due piani di medie dimensioni con rivestimento in pietra e tetto a capanna
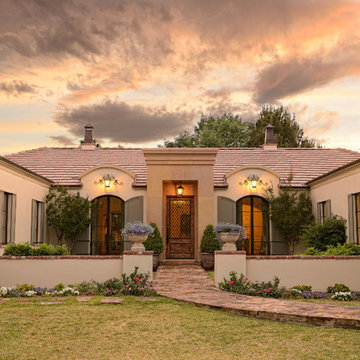
Sunset exterior photo of a remodeled home in El Paso, Texas.
Esempio della facciata di una casa beige classica a un piano
Esempio della facciata di una casa beige classica a un piano
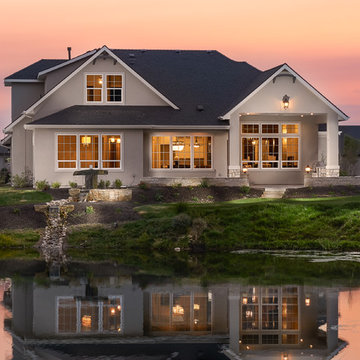
David Fish, Blu Fish Photography
Foto della facciata di una casa beige american style a due piani con rivestimento in stucco e tetto a padiglione
Foto della facciata di una casa beige american style a due piani con rivestimento in stucco e tetto a padiglione
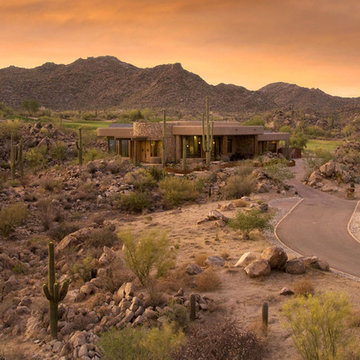
View from street
Foto della facciata di una casa beige american style a un piano con rivestimento in stucco
Foto della facciata di una casa beige american style a un piano con rivestimento in stucco
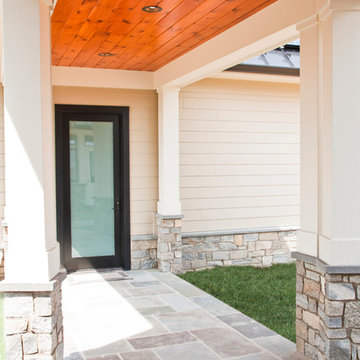
Luxury living done with energy-efficiency in mind. From the Insulated Concrete Form walls to the solar panels, this home has energy-efficient features at every turn. Luxury abounds with hardwood floors from a tobacco barn, custom cabinets, to vaulted ceilings. The indoor basketball court and golf simulator give family and friends plenty of fun options to explore. This home has it all.
Elise Trissel photograph
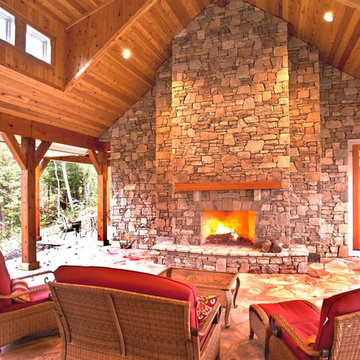
Esempio della facciata di una casa grande beige american style a due piani con rivestimento in pietra

The wood siding helps this renovated custom Maine barn home blend in with the surrounding forest.
Esempio della villa beige country a due piani con rivestimento in legno, tetto a capanna e copertura in metallo o lamiera
Esempio della villa beige country a due piani con rivestimento in legno, tetto a capanna e copertura in metallo o lamiera
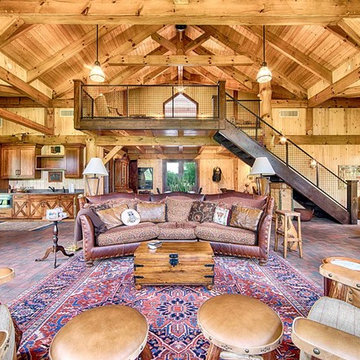
Ispirazione per la facciata di una casa grande beige rustica a due piani con rivestimento in legno e tetto a capanna
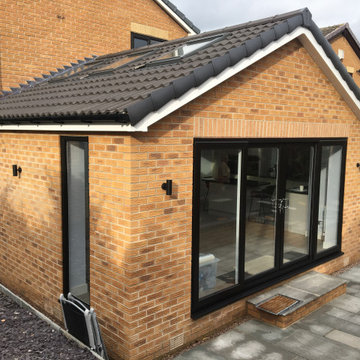
A modest brick built single storey extension wraps around the rear and side of the existing dwelling and abuts an existing garage to the side of the dwelling.
The Buff brickwork matches the 1990's house whilst black framed glazing provides a modern twist on the external characteristics.
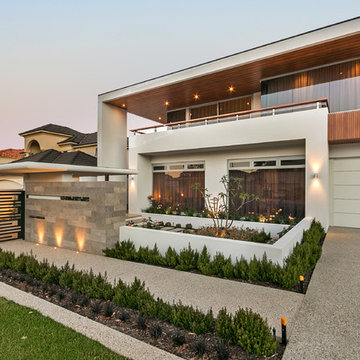
Immagine della villa beige contemporanea a due piani con rivestimento in stucco e tetto piano

The south courtyard was re-landcape with specimen cacti selected and curated by the owner, and a new hardscape path was laid using flagstone, which was a customary hardscape material used by Robert Evans. The arched window was originally an exterior feature under an existing stairway; the arch was replaced (having been removed during the 1960s), and a arched window added to "re-enclose" the space. Several window openings which had been covered over with stucco were uncovered, and windows fitted in the restored opening. The small loggia was added, and provides a pleasant outdoor breakfast spot directly adjacent to the kitchen.
Architect: Gene Kniaz, Spiral Architects
General Contractor: Linthicum Custom Builders
Photo: Maureen Ryan Photography
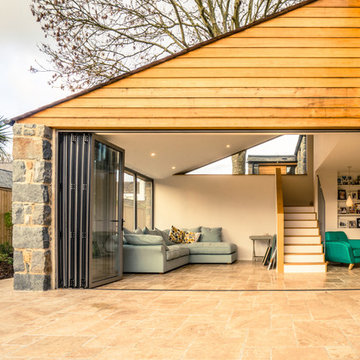
Esempio della facciata di una casa beige rustica a due piani con rivestimento in legno
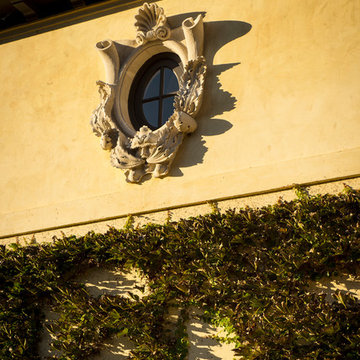
Garden of Italian Villa style home in the Belle Meade area of Nashville, Tennessee, inspired by sixteenth-century architect Andrea Palladio’s Villa Saraceno. Architect: Brian O’Keefe Architect, P.C. | Interior Designer: Mary Spalding | Photographer: Alan Clark
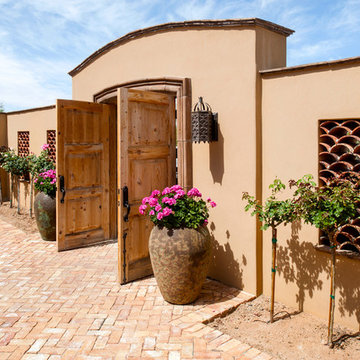
Photo Credit: Larry Kantor
Foto della facciata di una casa grande beige mediterranea a un piano con rivestimento in stucco
Foto della facciata di una casa grande beige mediterranea a un piano con rivestimento in stucco
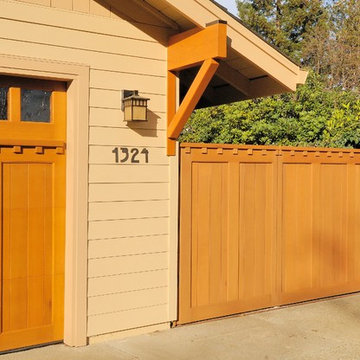
Traditional ranch home gets new siding and a face lift to resemble a craftsman bungalow. New cement fiber board lap siding, trim, and fascia were included in the project. New front door, garage roll up door, and fence were coordinated to match using similar textures and colors. The craftsman dentil shelf tied together the front elevation at all three areas.
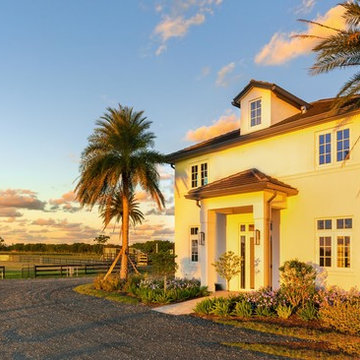
Idee per la villa grande beige contemporanea a un piano con rivestimento in cemento, tetto a padiglione e copertura in metallo o lamiera
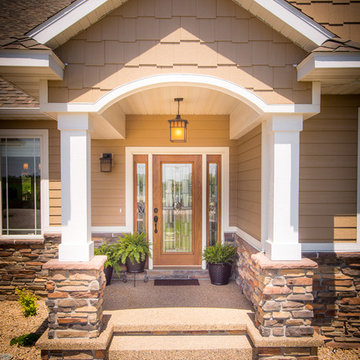
Stone Boulder Creek - Cliffstone Montour & Montana Ledge Leather Brown
12" Mirtech Columns
Stainable Steel Door - Stained Espresso
Julie Sahr Photography - Bricelyn, MN
Facciate di case beige arancioni
1
