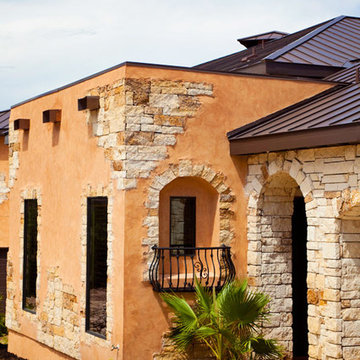Facciate di case beige arancioni
Filtra anche per:
Budget
Ordina per:Popolari oggi
81 - 100 di 319 foto
1 di 3
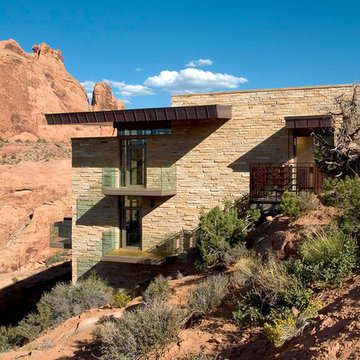
Esempio della facciata di una casa ampia beige contemporanea a tre piani con rivestimento in pietra e tetto piano
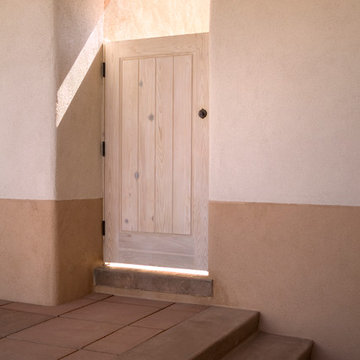
Gate to driveway / garage from back portal.
Spears Horn Architects
Photo by Robert Reck
Published in Su Casa Magazine:
http://www.spearshorn.com/images/Publications/sucasa.pdf
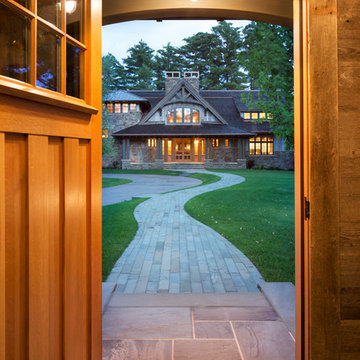
Builder: John Kraemer & Sons | Architect: TEA2 Architects | Interior Design: Marcia Morine | Photography: Landmark Photography
Esempio della facciata di una casa beige rustica a due piani con rivestimenti misti e tetto a capanna
Esempio della facciata di una casa beige rustica a due piani con rivestimenti misti e tetto a capanna
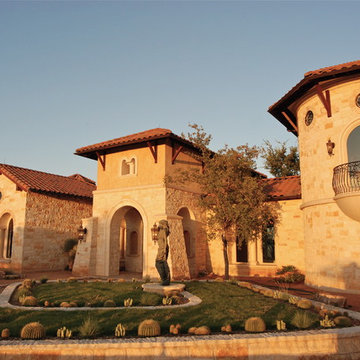
Delightful home with expansive entry and arched doorways.
Esempio della facciata di una casa beige rustica a due piani di medie dimensioni con rivestimento in pietra e tetto a capanna
Esempio della facciata di una casa beige rustica a due piani di medie dimensioni con rivestimento in pietra e tetto a capanna
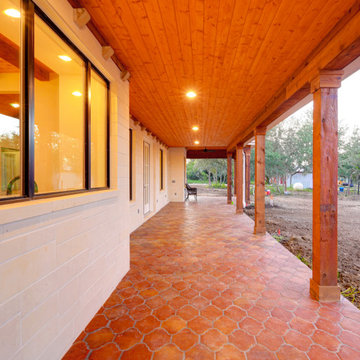
Rear Porch
Esempio della villa grande beige american style a un piano con rivestimento in pietra, tetto a padiglione, copertura in tegole e tetto rosso
Esempio della villa grande beige american style a un piano con rivestimento in pietra, tetto a padiglione, copertura in tegole e tetto rosso
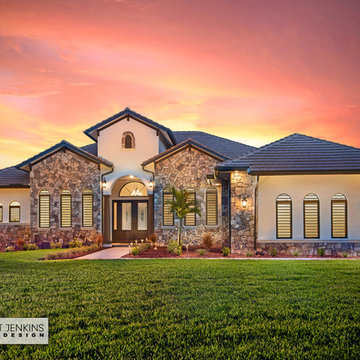
This Tuscan-style La Caruna Home has a stately front façade with three pronounced gables. Photography by Diana Todorova
Immagine della villa beige mediterranea a un piano di medie dimensioni con rivestimenti misti, tetto a padiglione e copertura in tegole
Immagine della villa beige mediterranea a un piano di medie dimensioni con rivestimenti misti, tetto a padiglione e copertura in tegole
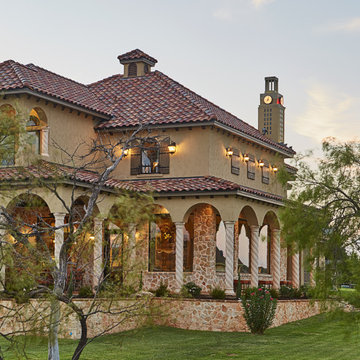
This Italian inspired estate features an exterior adorned with curving pillars, rustic arches and a beautiful stone facade.
http://www.semmelmanninteriors.com/
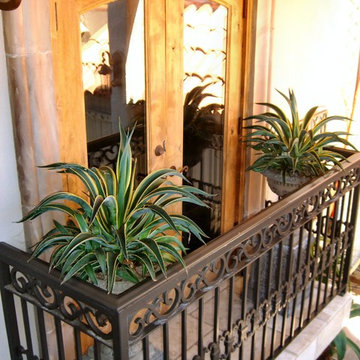
These doors look out over the entry patio, and add a definite old Mexico feel when viewed from below.
Foto della facciata di una casa beige rustica a due piani di medie dimensioni con rivestimento in stucco e tetto piano
Foto della facciata di una casa beige rustica a due piani di medie dimensioni con rivestimento in stucco e tetto piano
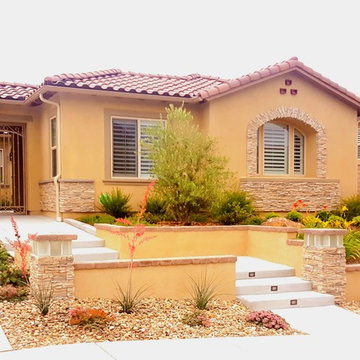
Esempio della villa beige mediterranea a un piano di medie dimensioni con rivestimento in stucco, tetto a capanna e copertura in tegole
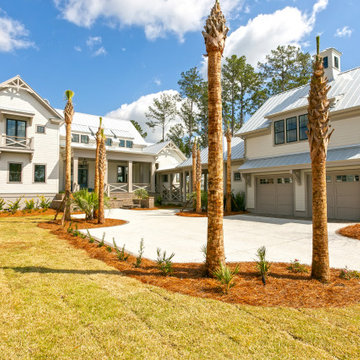
Waterfront Coastal Custom Home with 4 bedrooms in the main house and a full y furnished apartment over the garage. This 4200 sf open concept floor plan boasts a professional kitchen, vaulted ceilings, master on the main floor, outdoor kitchen, outdoor bathroom, outdoor fireplace, in ground pool and private boat dock.
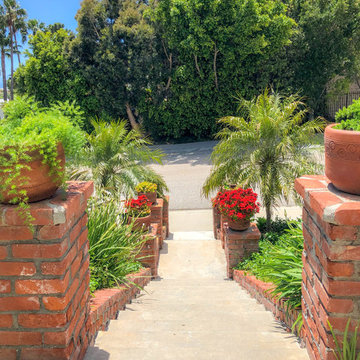
Malibu, CA - Entire Exterior Remodel
For the exterior remodeling of this home, we installed a new concrete staircase to the street, brick columns, all new windows around the entire home, a complete roof replacement, the re-stuccoing of the entire exterior, replacement of the window trim and fascia, and a fresh exterior paint to finish.
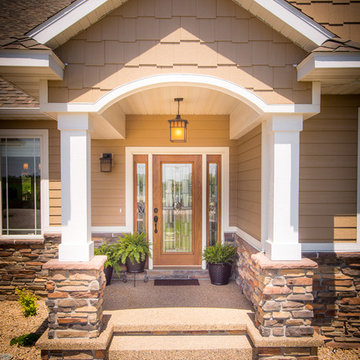
Stone Boulder Creek - Cliffstone Montour & Montana Ledge Leather Brown
12" Mirtech Columns
Stainable Steel Door - Stained Espresso
Julie Sahr Photography - Bricelyn, MN
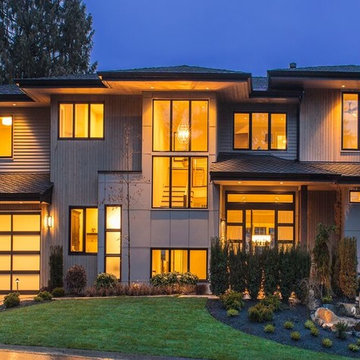
Idee per la villa grande beige classica a tre piani con rivestimenti misti, tetto a capanna e copertura a scandole
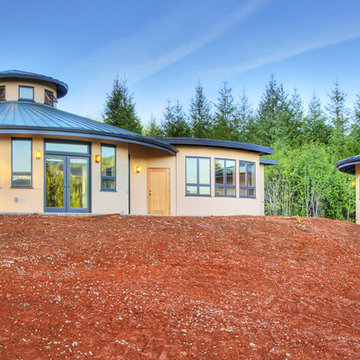
Mike Dean Photo
Idee per la facciata di una casa beige moderna a due piani di medie dimensioni con rivestimento in stucco
Idee per la facciata di una casa beige moderna a due piani di medie dimensioni con rivestimento in stucco
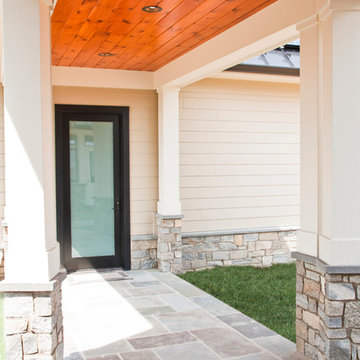
Luxury living done with energy-efficiency in mind. From the Insulated Concrete Form walls to the solar panels, this home has energy-efficient features at every turn. Luxury abounds with hardwood floors from a tobacco barn, custom cabinets, to vaulted ceilings. The indoor basketball court and golf simulator give family and friends plenty of fun options to explore. This home has it all.
Elise Trissel photograph
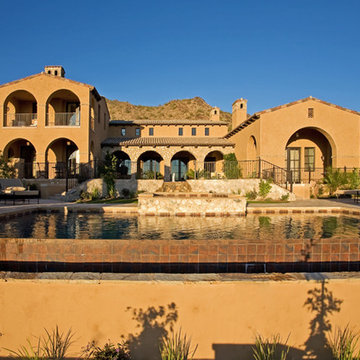
Idee per la facciata di una casa grande beige mediterranea a due piani con rivestimento in stucco e tetto a capanna
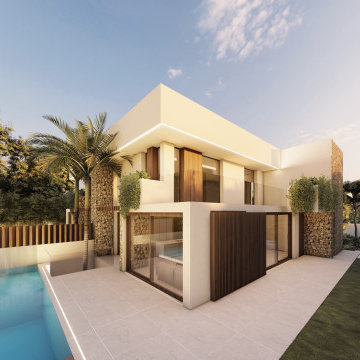
Las viviendas Caliza se encuentran a los pies de la Serra Gelada y a tan sólo 6 minutos de la Playa del Albir (Alicante).
Con un diseño actual y vanguardista nacen estas dos viviendas pareadas con vistas panorámicas al Mar Mediterráneo, con orientación Sur e inundadas de luz natural en su interior.
Ambas viviendas cuentan con 3 dormitorios y 3 baños, ascensor, sótano, piscina privada y terraza solárium con vistas panorámicas.
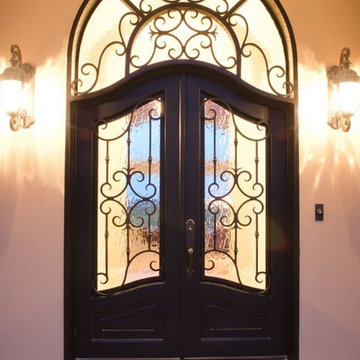
Immagine della facciata di una casa grande beige classica a un piano con rivestimenti misti e tetto a padiglione
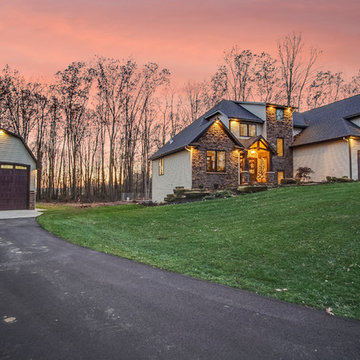
Foto della villa ampia beige american style a due piani con rivestimenti misti, falda a timpano e copertura a scandole
Facciate di case beige arancioni
5
