Facciate di case beige arancioni
Filtra anche per:
Budget
Ordina per:Popolari oggi
21 - 40 di 319 foto
1 di 3
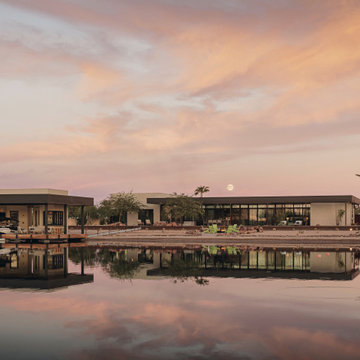
Photo by Roehner + Ryan
Idee per la villa beige american style a un piano con rivestimento in stucco e tetto piano
Idee per la villa beige american style a un piano con rivestimento in stucco e tetto piano

Front view of renovated barn with new front entry, landscaping, and creamery.
Immagine della villa beige country a due piani di medie dimensioni con rivestimento in legno, tetto a mansarda e copertura in metallo o lamiera
Immagine della villa beige country a due piani di medie dimensioni con rivestimento in legno, tetto a mansarda e copertura in metallo o lamiera
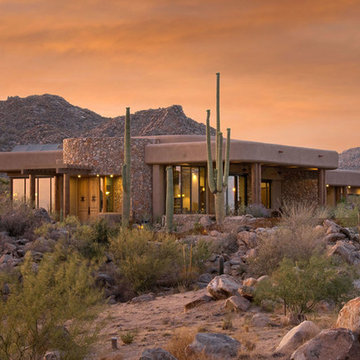
View from street
Foto della facciata di una casa beige american style a un piano con rivestimento in stucco
Foto della facciata di una casa beige american style a un piano con rivestimento in stucco

The south courtyard was re-landcape with specimen cacti selected and curated by the owner, and a new hardscape path was laid using flagstone, which was a customary hardscape material used by Robert Evans. The arched window was originally an exterior feature under an existing stairway; the arch was replaced (having been removed during the 1960s), and a arched window added to "re-enclose" the space. Several window openings which had been covered over with stucco were uncovered, and windows fitted in the restored opening. The small loggia was added, and provides a pleasant outdoor breakfast spot directly adjacent to the kitchen.
Architect: Gene Kniaz, Spiral Architects
General Contractor: Linthicum Custom Builders
Photo: Maureen Ryan Photography
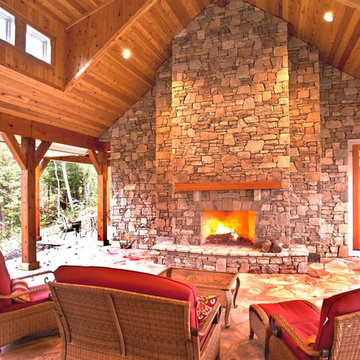
Esempio della facciata di una casa grande beige american style a due piani con rivestimento in pietra
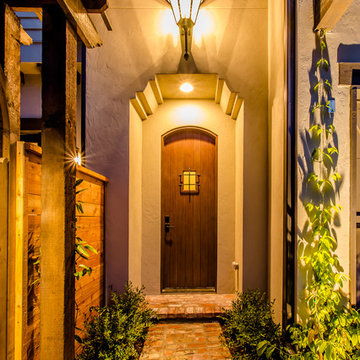
Foto della facciata di una casa beige classica a due piani di medie dimensioni con rivestimenti misti e tetto a capanna
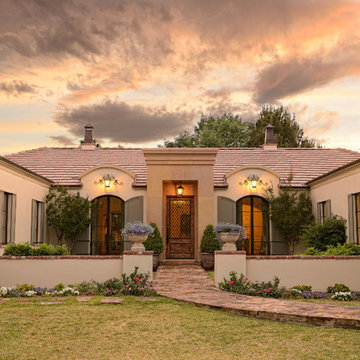
Sunset exterior photo of a remodeled home in El Paso, Texas.
Esempio della facciata di una casa beige classica a un piano
Esempio della facciata di una casa beige classica a un piano
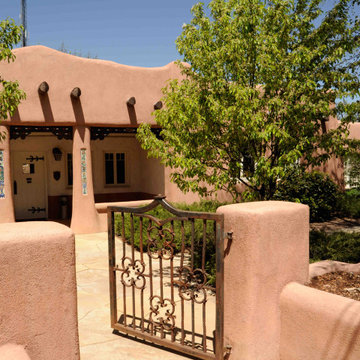
Immagine della facciata di una casa beige american style a un piano di medie dimensioni con rivestimento in adobe
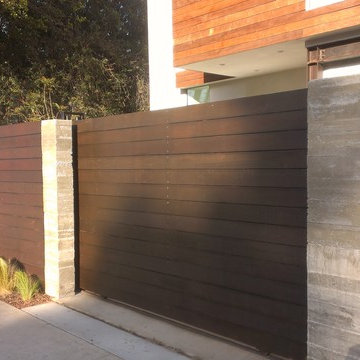
Horizontal redwood fencing and gate. Galvanized steel frame with coded and keyed security door lock. Mid century modern revival.
Immagine della facciata di una casa beige moderna a due piani di medie dimensioni con rivestimento in stucco e falda a timpano
Immagine della facciata di una casa beige moderna a due piani di medie dimensioni con rivestimento in stucco e falda a timpano
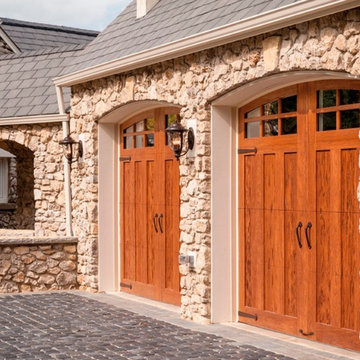
Foto della facciata di una casa grande beige american style a due piani con rivestimenti misti e tetto a capanna
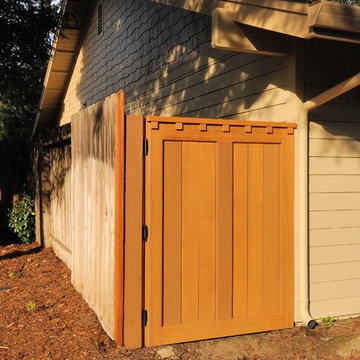
Traditional ranch home gets new siding and a face lift to resemble a craftsman bungalow. New cement fiber board lap siding, trim, and fascia were included in the project. New front door, garage roll up door, and fence were coordinated to match using similar textures and colors. The craftsman dentil shelf tied together the front elevation at all three areas.
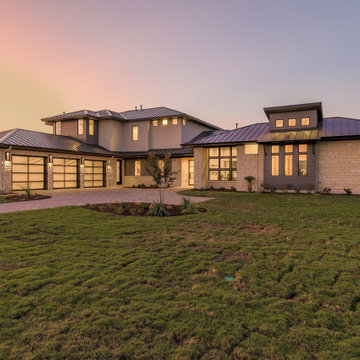
Located in the Exemplary Lake Travis ISD and the new Las Colinas del Lago at Serene Hills subdivision with ease of access to the heart of Lakeway and TX HWY 71.
Neighborhood amenities include miles of hike and bike trails and outdoor recreation.
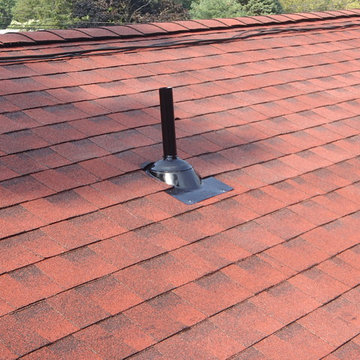
Immagine della villa beige classica a un piano di medie dimensioni con copertura a scandole, rivestimento in legno e tetto a capanna
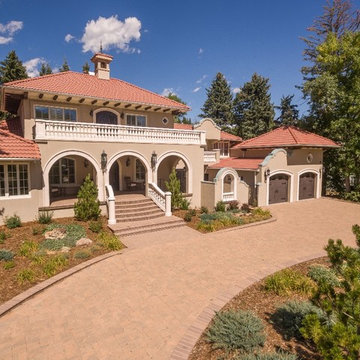
Reg Francklyn
Immagine della facciata di una casa ampia beige classica a due piani con rivestimento in stucco e tetto a padiglione
Immagine della facciata di una casa ampia beige classica a due piani con rivestimento in stucco e tetto a padiglione
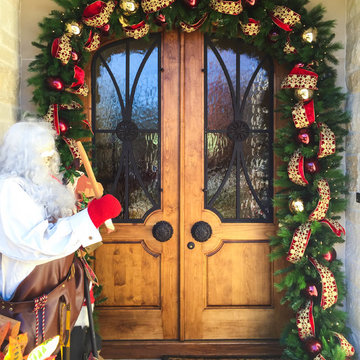
HW Custom exterior Christmas and holiday installs
Esempio della facciata di una casa beige classica a due piani di medie dimensioni con rivestimento in pietra e falda a timpano
Esempio della facciata di una casa beige classica a due piani di medie dimensioni con rivestimento in pietra e falda a timpano
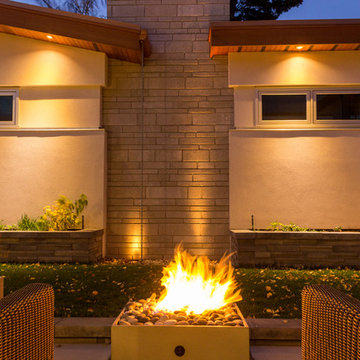
Foto della facciata di una casa grande beige contemporanea a due piani con rivestimento in stucco e tetto piano
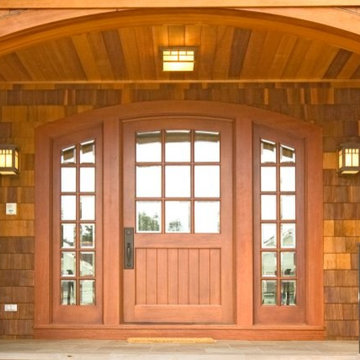
Foto della villa grande beige classica a due piani con rivestimento in legno, tetto a capanna e copertura a scandole
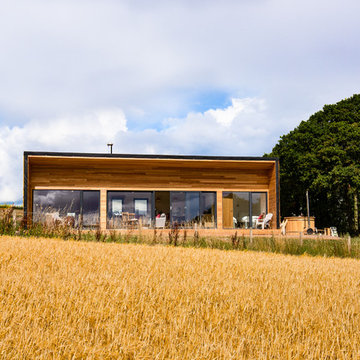
Tracey Bloxham, Inside Story Photography
Foto della villa piccola beige contemporanea a un piano con rivestimento in legno, falda a timpano e copertura a scandole
Foto della villa piccola beige contemporanea a un piano con rivestimento in legno, falda a timpano e copertura a scandole
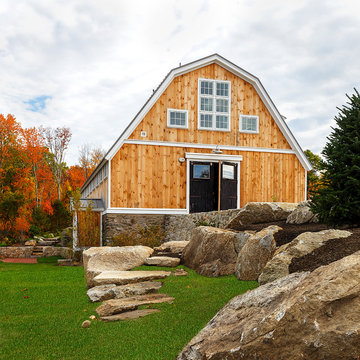
Front view of renovated barn with new front entry, landscaping, and creamery.
Immagine della villa beige country a due piani di medie dimensioni con rivestimento in legno, tetto a mansarda e copertura in metallo o lamiera
Immagine della villa beige country a due piani di medie dimensioni con rivestimento in legno, tetto a mansarda e copertura in metallo o lamiera
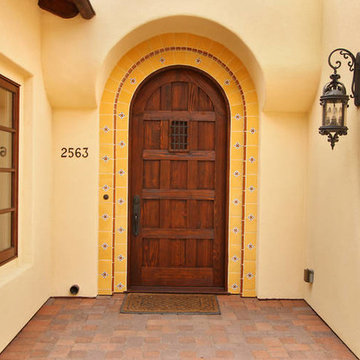
A mix of traditional and hand painted tiles make this arched entry door stand out. Iron wall sconces brings the Spanish style to life.
Ispirazione per la villa grande beige mediterranea a tre piani con rivestimento in stucco, tetto a padiglione e copertura in tegole
Ispirazione per la villa grande beige mediterranea a tre piani con rivestimento in stucco, tetto a padiglione e copertura in tegole
Facciate di case beige arancioni
2