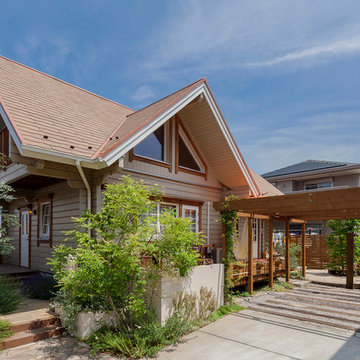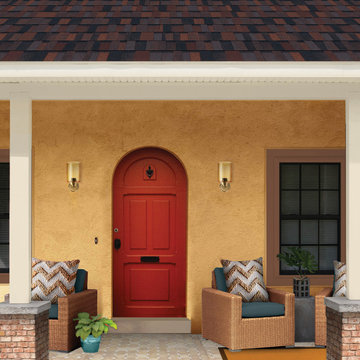Facciate di case beige color legno
Filtra anche per:
Budget
Ordina per:Popolari oggi
1 - 20 di 112 foto
1 di 3
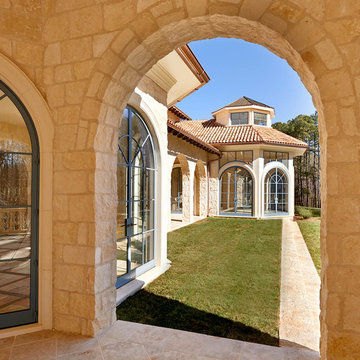
Dustin Peck Photography
Foto della facciata di una casa ampia beige classica a un piano con rivestimento in pietra
Foto della facciata di una casa ampia beige classica a un piano con rivestimento in pietra
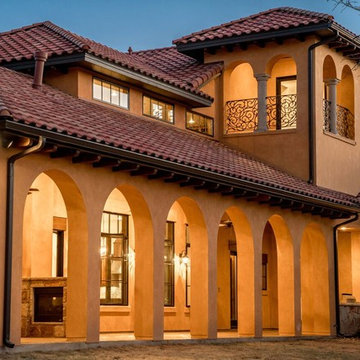
Ispirazione per la villa grande beige mediterranea a due piani con rivestimento in adobe, tetto a padiglione e copertura in tegole

Immagine della villa beige country a due piani con rivestimento in legno, tetto a capanna, copertura a scandole e tetto grigio

True Spanish style courtyard with an iron gate. Copper Downspouts, Vigas, and Wooden Lintels add the Southwest flair to this home built by Keystone Custom Builders, Inc. Photo by Alyssa Falk
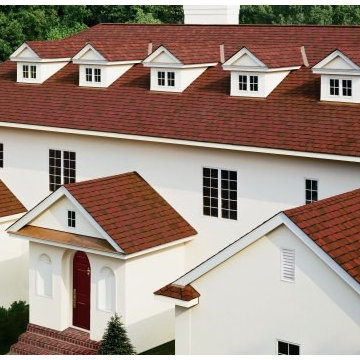
Immagine della villa beige classica a tre piani di medie dimensioni con rivestimento in legno, tetto a capanna e copertura a scandole
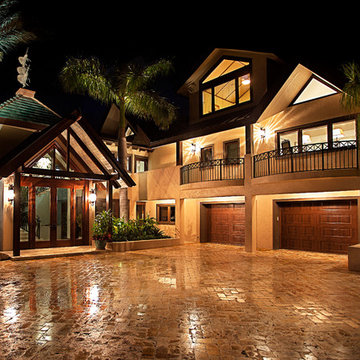
Odd Duck Art Photography
Esempio della facciata di una casa grande beige tropicale a tre piani con rivestimento in stucco
Esempio della facciata di una casa grande beige tropicale a tre piani con rivestimento in stucco
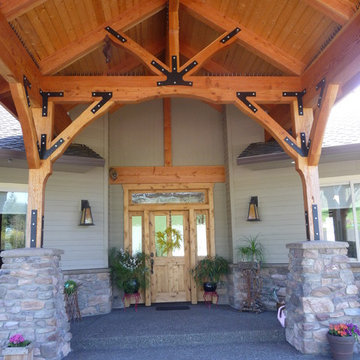
Esempio della facciata di una casa grande beige american style a un piano con rivestimenti misti e tetto a capanna
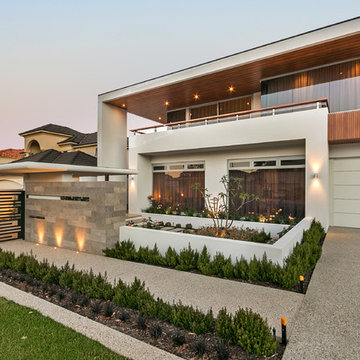
Immagine della villa beige contemporanea a due piani con rivestimento in stucco e tetto piano

Surrounded by permanently protected open space in the historic winemaking area of the South Livermore Valley, this house presents a weathered wood barn to the road, and has metal-clad sheds behind. The design process was driven by the metaphor of an old farmhouse that had been incrementally added to over the years. The spaces open to expansive views of vineyards and unspoiled hills.
Erick Mikiten, AIA
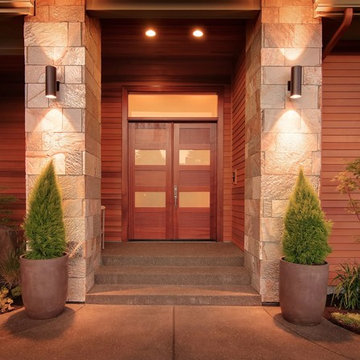
Gregory Spec
Esempio della facciata di una casa grande beige contemporanea a due piani con rivestimenti misti
Esempio della facciata di una casa grande beige contemporanea a due piani con rivestimenti misti
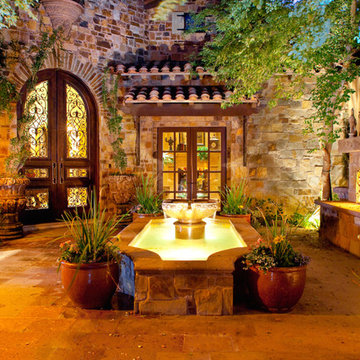
We love this entry courtyard with a water fountain, large arched front door and stone exterior.
Foto della facciata di una casa ampia beige classica a due piani con rivestimento in pietra e tetto a capanna
Foto della facciata di una casa ampia beige classica a due piani con rivestimento in pietra e tetto a capanna
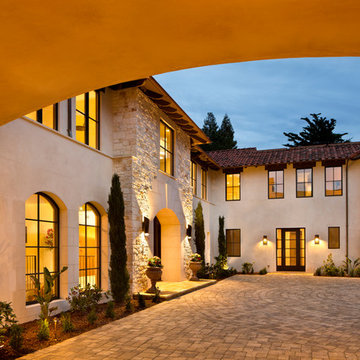
Bernard Andre
Esempio della facciata di una casa ampia beige mediterranea a due piani con tetto piano
Esempio della facciata di una casa ampia beige mediterranea a due piani con tetto piano

фотографии - Дмитрий Цыренщиков
Esempio della villa beige rustica a tre piani di medie dimensioni con rivestimento in legno, copertura in metallo o lamiera e tetto a mansarda
Esempio della villa beige rustica a tre piani di medie dimensioni con rivestimento in legno, copertura in metallo o lamiera e tetto a mansarda
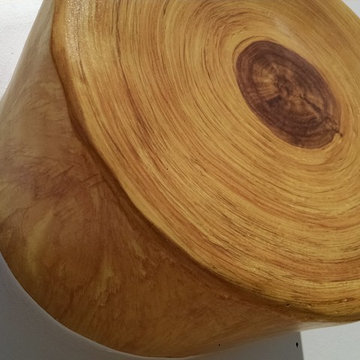
Christopher Swenson
Immagine della facciata di una casa grande beige american style a un piano con rivestimento in stucco e tetto piano
Immagine della facciata di una casa grande beige american style a un piano con rivestimento in stucco e tetto piano

Front view of renovated barn with new front entry, landscaping, and creamery.
Immagine della villa beige country a due piani di medie dimensioni con rivestimento in legno, tetto a mansarda e copertura in metallo o lamiera
Immagine della villa beige country a due piani di medie dimensioni con rivestimento in legno, tetto a mansarda e copertura in metallo o lamiera
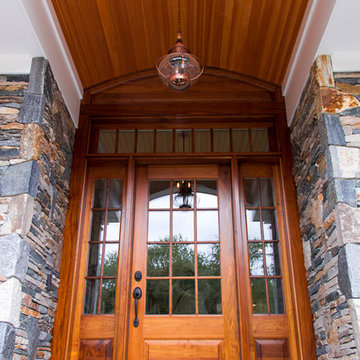
Immagine della facciata di una casa beige american style a due piani con rivestimenti misti
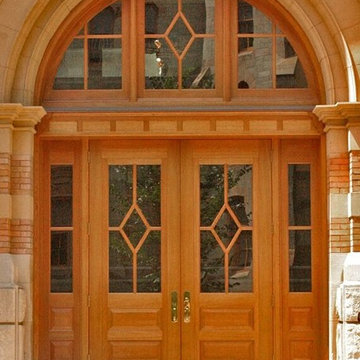
Main entry doors and transom for the Wister Institute at The University of Pennsylvania.
Ispirazione per la facciata di una casa beige classica a due piani con rivestimento in pietra
Ispirazione per la facciata di una casa beige classica a due piani con rivestimento in pietra
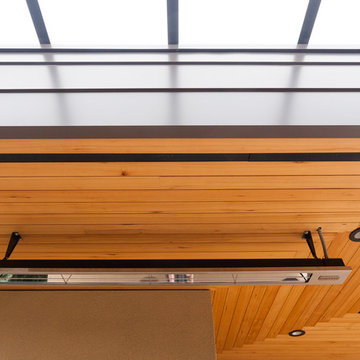
Ispirazione per la facciata di una casa grande beige moderna a due piani con rivestimento in stucco e tetto piano
Facciate di case beige color legno
1
