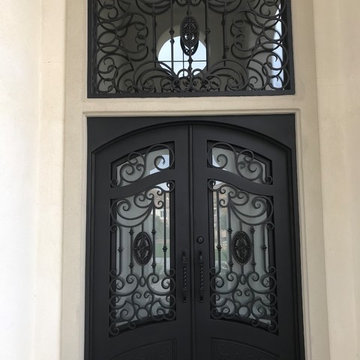Facciate di case beige con rivestimento in stucco
Filtra anche per:
Budget
Ordina per:Popolari oggi
1 - 20 di 17.282 foto
1 di 3

A Distinctly Contemporary West Indies
4 BEDROOMS | 4 BATHS | 3 CAR GARAGE | 3,744 SF
The Milina is one of John Cannon Home’s most contemporary homes to date, featuring a well-balanced floor plan filled with character, color and light. Oversized wood and gold chandeliers add a touch of glamour, accent pieces are in creamy beige and Cerulean blue. Disappearing glass walls transition the great room to the expansive outdoor entertaining spaces. The Milina’s dining room and contemporary kitchen are warm and congenial. Sited on one side of the home, the master suite with outdoor courtroom shower is a sensual
retreat. Gene Pollux Photography
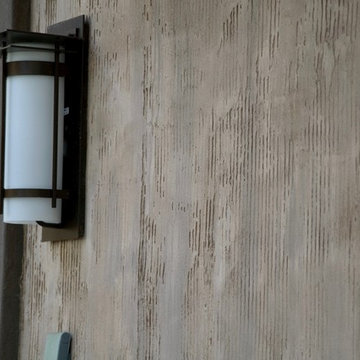
Originally, the exterior of the Napa ranch residence was a standard knocked down stucco finish. We covered over the entire exterior of the house with a natural plaster product that has been made in Italy for centuries, known as Rialto or Vero. This product is a combination of slaked lime mixed with 60% reconstituted crushed marble dust. Quarried from the legendary Carrara marble mines. The finish itself is a vertically combed striated texture embedded into the plaster. While it cures, a transparent group of patinas are applied to the stone-like plaster substance to create a look of an aged villa.

Nathan Schroder Photography
BK Design Studio
Robert Elliott Custom Homes
Idee per la facciata di una casa beige classica a due piani con rivestimento in stucco, copertura a scandole e tetto grigio
Idee per la facciata di una casa beige classica a due piani con rivestimento in stucco, copertura a scandole e tetto grigio
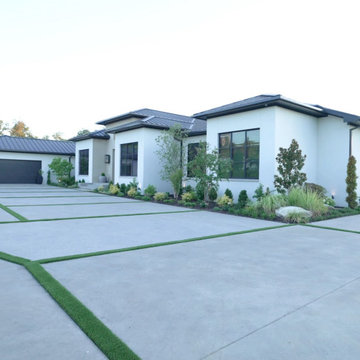
A spectacular exterior will stand out and reflect the general style of the house. Beautiful house exterior design can be complemented with attractive architectural features.
Unique details can include beautiful landscaping ideas, gorgeous exterior color combinations, outdoor lighting, charming fences, and a spacious porch. These all enhance the beauty of your home’s exterior design and improve its curb appeal.
Whether your home is traditional, modern, or contemporary, exterior design plays a critical role. It allows homeowners to make a great first impression but also add value to their homes.
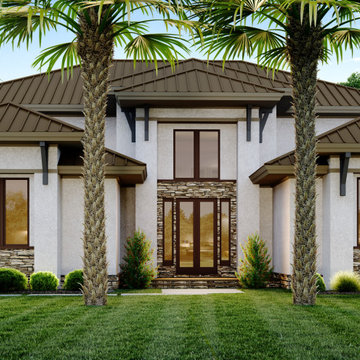
A family home that uses traditional materials like tabby stucco and stacked stone, but in a more modern and contemporary style. We have the colors of standing seam roof, the eave brackets and the windows and doors all matching. The colors in the stacked stone accentuate the browns.
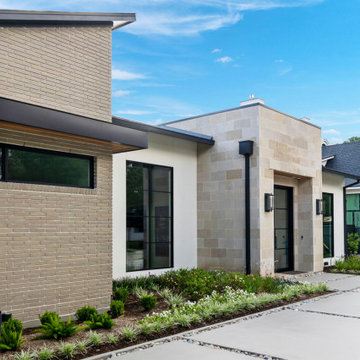
Immagine della villa ampia beige moderna a un piano con rivestimento in stucco, tetto a padiglione, copertura in metallo o lamiera e tetto nero
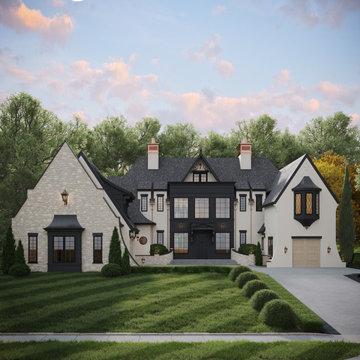
Located in the luxurious and exclusive community of Westpointe at Windermere, this stunning custom home is a masterpiece of transitional design. The stately exterior welcomes you with steeply gabled roofs, double chimneys, and European-inspired stone and stucco cladding. An elegant front entry with modern clean lines contrasts with the traditional Tudor-inspired design elements featured throughout the exterior. The surrounding community offers stunning panoramic views, walking trails leading to the North Saskatchewan River, and large lots that are located conveniently close to urban amenities.

We expanded this home with an addition.
Ispirazione per la villa grande beige american style a un piano con rivestimento in stucco e tetto piano
Ispirazione per la villa grande beige american style a un piano con rivestimento in stucco e tetto piano
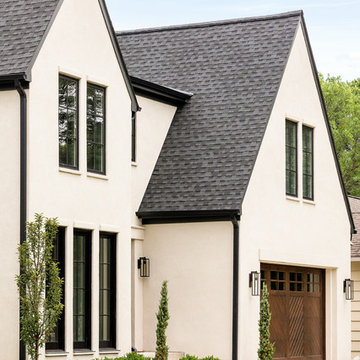
Immagine della villa grande beige vittoriana a due piani con rivestimento in stucco, tetto a capanna e copertura a scandole
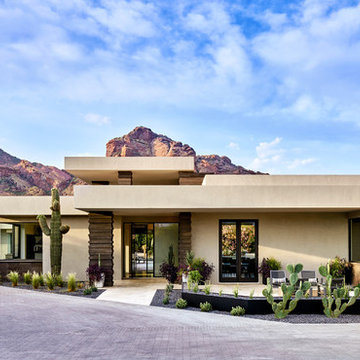
Positioned near the base of iconic Camelback Mountain, “Outside In” is a modernist home celebrating the love of outdoor living Arizonans crave. The design inspiration was honoring early territorial architecture while applying modernist design principles.
Dressed with undulating negra cantera stone, the massing elements of “Outside In” bring an artistic stature to the project’s design hierarchy. This home boasts a first (never seen before feature) — a re-entrant pocketing door which unveils virtually the entire home’s living space to the exterior pool and view terrace.
A timeless chocolate and white palette makes this home both elegant and refined. Oriented south, the spectacular interior natural light illuminates what promises to become another timeless piece of architecture for the Paradise Valley landscape.
Project Details | Outside In
Architect: CP Drewett, AIA, NCARB, Drewett Works
Builder: Bedbrock Developers
Interior Designer: Ownby Design
Photographer: Werner Segarra
Publications:
Luxe Interiors & Design, Jan/Feb 2018, "Outside In: Optimized for Entertaining, a Paradise Valley Home Connects with its Desert Surrounds"
Awards:
Gold Nugget Awards - 2018
Award of Merit – Best Indoor/Outdoor Lifestyle for a Home – Custom
The Nationals - 2017
Silver Award -- Best Architectural Design of a One of a Kind Home - Custom or Spec
http://www.drewettworks.com/outside-in/
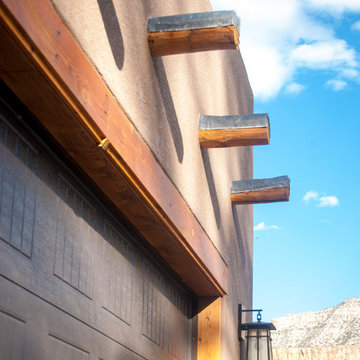
Viga Tails add to the Southwest feel of this home built by Keystone Custom Builders, Inc.
Photo by Alyssa Falk
Immagine della villa beige american style a due piani di medie dimensioni con rivestimento in stucco
Immagine della villa beige american style a due piani di medie dimensioni con rivestimento in stucco
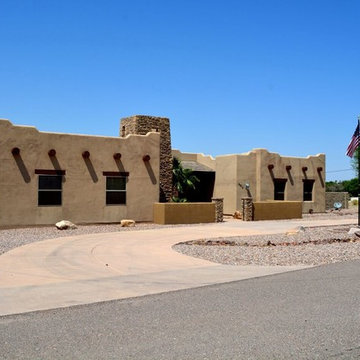
Foto della villa beige american style a un piano di medie dimensioni con rivestimento in stucco e tetto piano
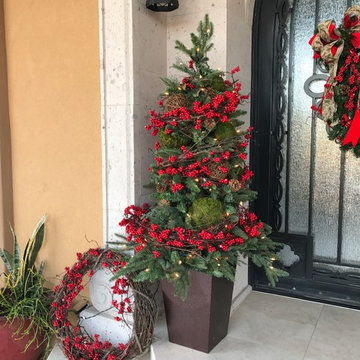
Immagine della facciata di una casa grande beige eclettica a due piani con rivestimento in stucco e tetto a padiglione
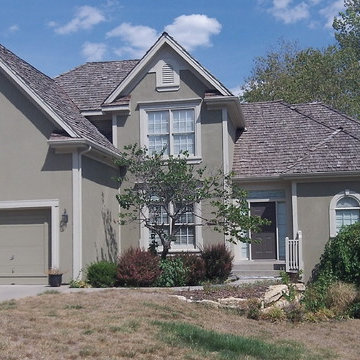
Esempio della villa beige classica a due piani di medie dimensioni con rivestimento in stucco, falda a timpano e copertura a scandole
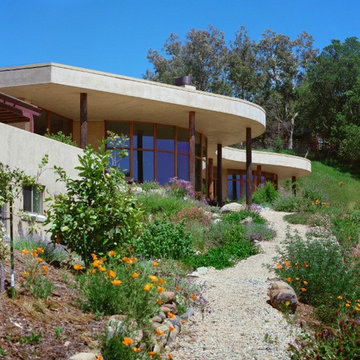
Immagine della villa grande beige american style a un piano con rivestimento in stucco, tetto piano e copertura in tegole
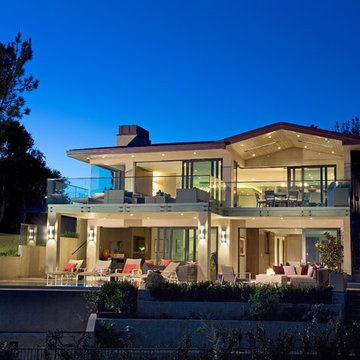
Foto della villa ampia beige moderna a due piani con rivestimento in stucco, tetto a capanna e copertura in metallo o lamiera
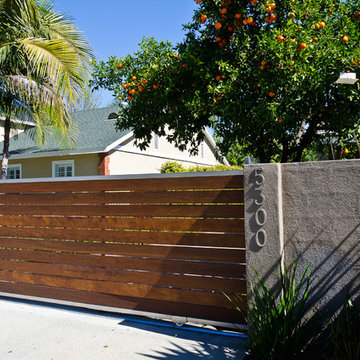
Pacific Garage Doors & Gates
Burbank & Glendale's Highly Preferred Garage Door & Gate Services
Location: North Hollywood, CA 91606
Immagine della villa beige contemporanea a due piani di medie dimensioni con rivestimento in stucco
Immagine della villa beige contemporanea a due piani di medie dimensioni con rivestimento in stucco
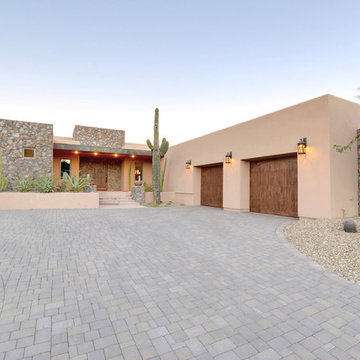
Front of Home
Photo-Jake Edwards
Immagine della facciata di una casa beige american style a un piano di medie dimensioni con rivestimento in stucco e tetto piano
Immagine della facciata di una casa beige american style a un piano di medie dimensioni con rivestimento in stucco e tetto piano
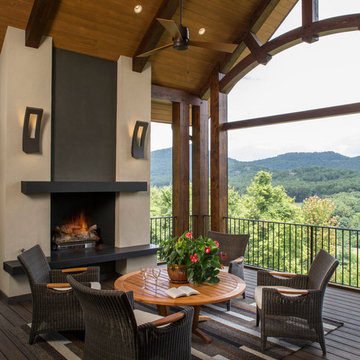
Builder: Thompson Properties
Interior Designer: Allard & Roberts Interior Design
Cabinetry: Advance Cabinetry
Countertops: Mountain Marble & Granite
Lighting Fixtures: Lux Lighting and Allard & Roberts
Doors: Sun Mountain
Plumbing & Appliances: Ferguson
Photography: David Dietrich Photography
Facciate di case beige con rivestimento in stucco
1
