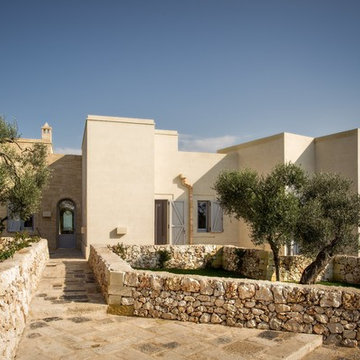Facciate di case beige
Filtra anche per:
Budget
Ordina per:Popolari oggi
21 - 40 di 84.496 foto
1 di 2
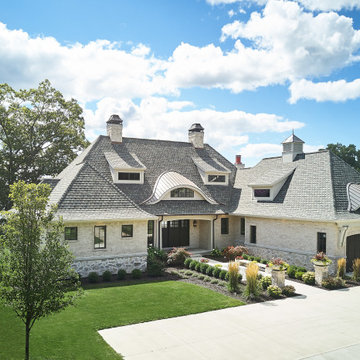
Immagine della villa grande beige a un piano con rivestimenti misti, tetto a mansarda, copertura a scandole e tetto grigio
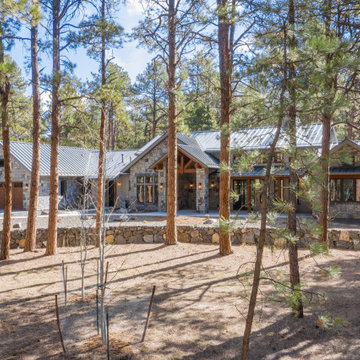
Foto della villa grande beige american style a un piano con rivestimento in pietra, copertura in metallo o lamiera e tetto marrone

Ispirazione per la villa grande beige classica a due piani con rivestimento in legno, tetto a capanna e pannelli sovrapposti
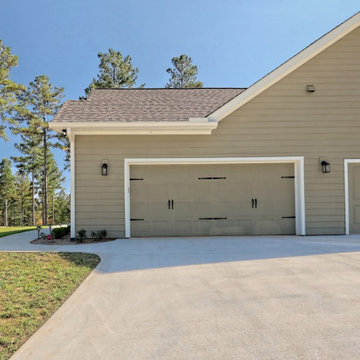
This mountain craftsman home blends clean lines with rustic touches for an on-trend design.
Foto della villa beige american style a un piano di medie dimensioni con rivestimento con lastre in cemento, tetto a capanna, copertura a scandole, tetto marrone e pannelli sovrapposti
Foto della villa beige american style a un piano di medie dimensioni con rivestimento con lastre in cemento, tetto a capanna, copertura a scandole, tetto marrone e pannelli sovrapposti

We expanded this home with an addition.
Ispirazione per la villa grande beige american style a un piano con rivestimento in stucco e tetto piano
Ispirazione per la villa grande beige american style a un piano con rivestimento in stucco e tetto piano
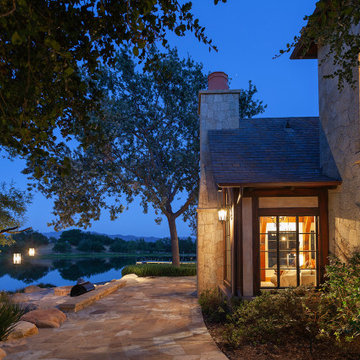
Old World European, Country Cottage. Three separate cottages make up this secluded village over looking a private lake in an old German, English, and French stone villa style. Hand scraped arched trusses, wide width random walnut plank flooring, distressed dark stained raised panel cabinetry, and hand carved moldings make these traditional farmhouse cottage buildings look like they have been here for 100s of years. Newly built of old materials, and old traditional building methods, including arched planked doors, leathered stone counter tops, stone entry, wrought iron straps, and metal beam straps. The Lake House is the first, a Tudor style cottage with a slate roof, 2 bedrooms, view filled living room open to the dining area, all overlooking the lake. The Carriage Home fills in when the kids come home to visit, and holds the garage for the whole idyllic village. This cottage features 2 bedrooms with on suite baths, a large open kitchen, and an warm, comfortable and inviting great room. All overlooking the lake. The third structure is the Wheel House, running a real wonderful old water wheel, and features a private suite upstairs, and a work space downstairs. All homes are slightly different in materials and color, including a few with old terra cotta roofing. Project Location: Ojai, California. Project designed by Maraya Interior Design. From their beautiful resort town of Ojai, they serve clients in Montecito, Hope Ranch, Malibu and Calabasas, across the tri-county area of Santa Barbara, Ventura and Los Angeles, south to Hidden Hills. Patrick Price Photo
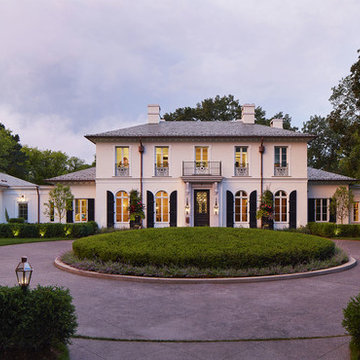
Esempio della villa beige mediterranea a due piani con tetto a padiglione e copertura a scandole
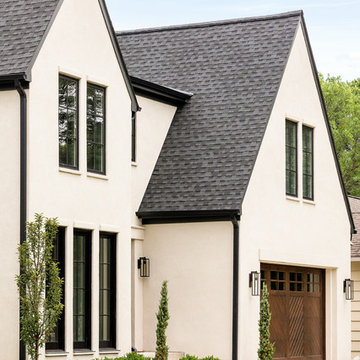
Immagine della villa grande beige vittoriana a due piani con rivestimento in stucco, tetto a capanna e copertura a scandole
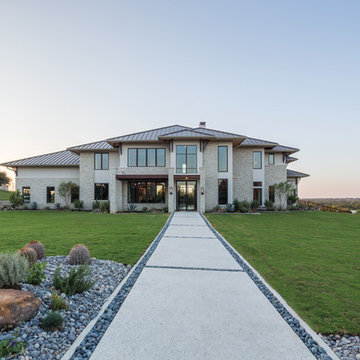
Foto della villa grande beige classica a due piani con rivestimenti misti, tetto a padiglione e copertura in metallo o lamiera
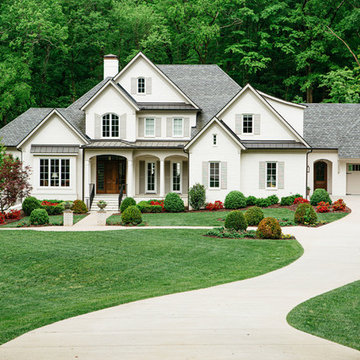
Foto della villa beige classica a tre piani con tetto a capanna e copertura a scandole
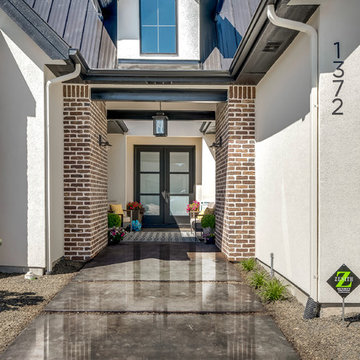
Foto della villa grande beige classica a due piani con rivestimenti misti, tetto a capanna e copertura mista
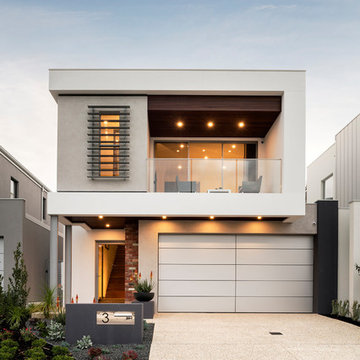
Esempio della villa beige contemporanea a due piani con rivestimento in pietra e tetto piano
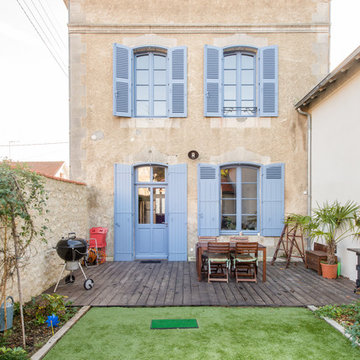
Jours & Nuits © Houzz 2018
Ispirazione per la villa beige scandinava a due piani con rivestimento in pietra, tetto a padiglione e copertura a scandole
Ispirazione per la villa beige scandinava a due piani con rivestimento in pietra, tetto a padiglione e copertura a scandole
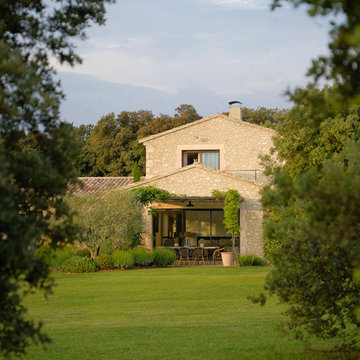
Pascal Otlinghaus
Esempio della villa beige mediterranea a due piani con rivestimento in pietra, tetto a capanna e copertura in tegole
Esempio della villa beige mediterranea a due piani con rivestimento in pietra, tetto a capanna e copertura in tegole
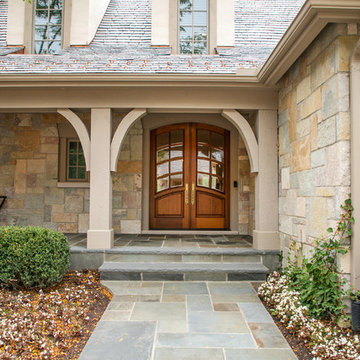
LOWELL CUSTOM HOMES, Lake Geneva, WI., -LOWELL CUSTOM HOMES, Lake Geneva, WI., - We say “oui” to French Country style in a home reminiscent of a French Country Chateau. The flawless home renovation begins with a beautiful yet tired exterior refreshed from top to bottom starting with a new roof by DaVince Roofscapes. The interior maintains its light airy feel with highly crafted details and a lovely kitchen designed with Plato Woodwork, Inc. cabinetry designed by Geneva Cabinet Company.
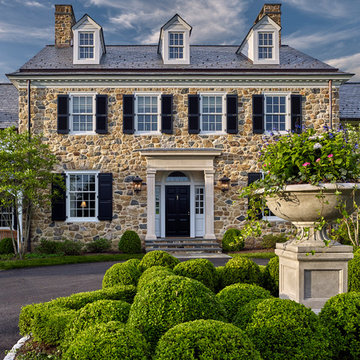
Photo: Don Pearse Photographers
Foto della villa beige classica a due piani con tetto a capanna, copertura a scandole e rivestimento in pietra
Foto della villa beige classica a due piani con tetto a capanna, copertura a scandole e rivestimento in pietra
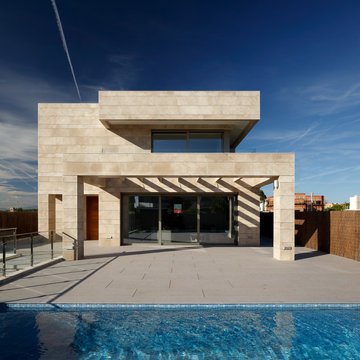
Vivienda proyectada por:
navarro+vicedo arquitectura
Fotografía:
Alejandro Gómez Vives
Esempio della villa grande beige moderna a due piani con rivestimento in pietra, tetto piano e copertura mista
Esempio della villa grande beige moderna a due piani con rivestimento in pietra, tetto piano e copertura mista
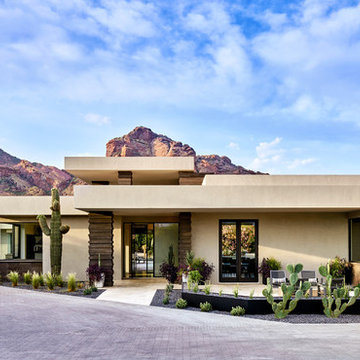
Positioned near the base of iconic Camelback Mountain, “Outside In” is a modernist home celebrating the love of outdoor living Arizonans crave. The design inspiration was honoring early territorial architecture while applying modernist design principles.
Dressed with undulating negra cantera stone, the massing elements of “Outside In” bring an artistic stature to the project’s design hierarchy. This home boasts a first (never seen before feature) — a re-entrant pocketing door which unveils virtually the entire home’s living space to the exterior pool and view terrace.
A timeless chocolate and white palette makes this home both elegant and refined. Oriented south, the spectacular interior natural light illuminates what promises to become another timeless piece of architecture for the Paradise Valley landscape.
Project Details | Outside In
Architect: CP Drewett, AIA, NCARB, Drewett Works
Builder: Bedbrock Developers
Interior Designer: Ownby Design
Photographer: Werner Segarra
Publications:
Luxe Interiors & Design, Jan/Feb 2018, "Outside In: Optimized for Entertaining, a Paradise Valley Home Connects with its Desert Surrounds"
Awards:
Gold Nugget Awards - 2018
Award of Merit – Best Indoor/Outdoor Lifestyle for a Home – Custom
The Nationals - 2017
Silver Award -- Best Architectural Design of a One of a Kind Home - Custom or Spec
http://www.drewettworks.com/outside-in/
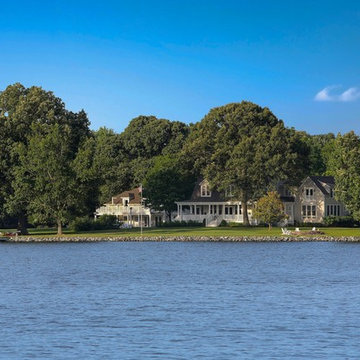
View of main house with addition and pool house from Oak Creek.
© REAL-ARCH-MEDIA
Esempio della villa grande beige country a due piani con rivestimento in legno, tetto a mansarda e copertura a scandole
Esempio della villa grande beige country a due piani con rivestimento in legno, tetto a mansarda e copertura a scandole
Facciate di case beige
2
