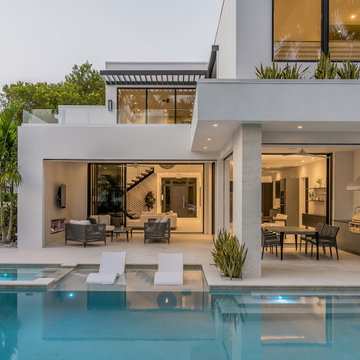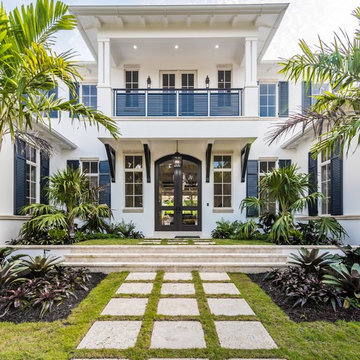Facciate di case beige e bianche
Filtra anche per:
Budget
Ordina per:Popolari oggi
1 - 20 di 163.242 foto
1 di 3

Ispirazione per la facciata di una casa bianca mediterranea a due piani di medie dimensioni con rivestimento in mattoni

Painted Brick Exterior Using Romabio Biodomus Masonry Paint and Benjamin Moore Regal Exterior for Trim/Doors/Shutters
Esempio della villa grande bianca classica a tre piani con rivestimento in mattoni, tetto a capanna e copertura a scandole
Esempio della villa grande bianca classica a tre piani con rivestimento in mattoni, tetto a capanna e copertura a scandole
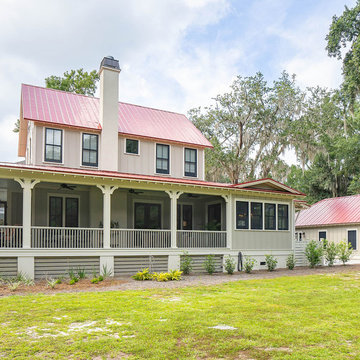
Idee per la villa beige country a due piani con tetto a padiglione, copertura in metallo o lamiera e tetto rosso
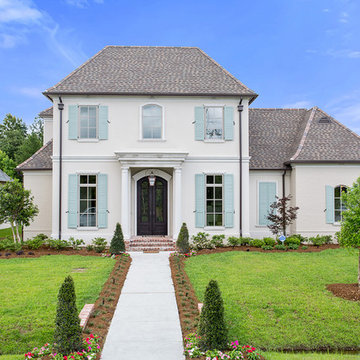
Classical New Orleans Saltbox design fits this corner lot well. Stucco and painted brick mix to create a well textured but clean exterior.
Ispirazione per la facciata di una casa beige classica a due piani
Ispirazione per la facciata di una casa beige classica a due piani

Picture Perfect House
Immagine della villa grande bianca country a due piani con rivestimento in legno e copertura a scandole
Immagine della villa grande bianca country a due piani con rivestimento in legno e copertura a scandole

Willet Photography
Foto della villa bianca classica a tre piani di medie dimensioni con rivestimento in mattoni, tetto a capanna e copertura mista
Foto della villa bianca classica a tre piani di medie dimensioni con rivestimento in mattoni, tetto a capanna e copertura mista

New construction black and white farmhouse featuring a Clopay Coachman Collection carriage style garage door with windows. Insulated steel and composite construction. Automatic overhead door. Photo courtesy J. Campeau Developments.

Ispirazione per la villa bianca country a due piani con tetto a capanna, copertura in metallo o lamiera, rivestimento in legno e pannelli e listelle di legno

Esempio della villa bianca classica a due piani di medie dimensioni con rivestimento in stucco, tetto a capanna e copertura in metallo o lamiera

The best of past and present architectural styles combine in this welcoming, farmhouse-inspired design. Clad in low-maintenance siding, the distinctive exterior has plenty of street appeal, with its columned porch, multiple gables, shutters and interesting roof lines. Other exterior highlights included trusses over the garage doors, horizontal lap siding and brick and stone accents. The interior is equally impressive, with an open floor plan that accommodates today’s family and modern lifestyles. An eight-foot covered porch leads into a large foyer and a powder room. Beyond, the spacious first floor includes more than 2,000 square feet, with one side dominated by public spaces that include a large open living room, centrally located kitchen with a large island that seats six and a u-shaped counter plan, formal dining area that seats eight for holidays and special occasions and a convenient laundry and mud room. The left side of the floor plan contains the serene master suite, with an oversized master bath, large walk-in closet and 16 by 18-foot master bedroom that includes a large picture window that lets in maximum light and is perfect for capturing nearby views. Relax with a cup of morning coffee or an evening cocktail on the nearby covered patio, which can be accessed from both the living room and the master bedroom. Upstairs, an additional 900 square feet includes two 11 by 14-foot upper bedrooms with bath and closet and a an approximately 700 square foot guest suite over the garage that includes a relaxing sitting area, galley kitchen and bath, perfect for guests or in-laws.

Ann Parris
Idee per la villa bianca country a due piani con rivestimenti misti, tetto a capanna e copertura in metallo o lamiera
Idee per la villa bianca country a due piani con rivestimenti misti, tetto a capanna e copertura in metallo o lamiera

Esempio della villa grande bianca a due piani con rivestimento in mattoni, tetto a capanna e copertura a scandole
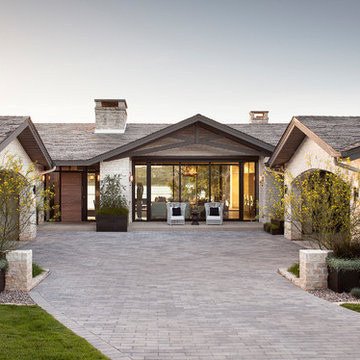
Esempio della villa bianca classica a un piano con rivestimento in mattoni, tetto a capanna e copertura a scandole

Front exterior of the Edge Hill Project.
Foto della villa bianca classica a due piani con rivestimento in mattoni e copertura a scandole
Foto della villa bianca classica a due piani con rivestimento in mattoni e copertura a scandole

This gorgeous modern farmhouse features hardie board board and batten siding with stunning black framed Pella windows. The soffit lighting accents each gable perfectly and creates the perfect farmhouse.

Foto della villa bianca country a due piani con rivestimento in legno, tetto a capanna, copertura mista e tetto nero

Immagine della villa grande bianca moderna a tre piani con rivestimenti misti, tetto piano e copertura in metallo o lamiera
Facciate di case beige e bianche
1
