Facciate di case beige e bianche
Filtra anche per:
Budget
Ordina per:Popolari oggi
81 - 100 di 163.261 foto
1 di 3

This little house is where Jessica and her family have been living for the last several years. It sits on a five-acre property on Sauvie Island. Photo by Lincoln Barbour.

Normandy Designer Stephanie Bryant CKD worked closely with these Clarendon Hills homeowners to create a front porch entry that was not only welcoming to family and guests, but boosted the curb appeal of this traditional home.
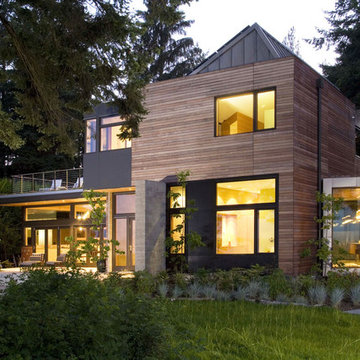
Platinum House exterior
Idee per la villa beige contemporanea a due piani di medie dimensioni con rivestimento in legno
Idee per la villa beige contemporanea a due piani di medie dimensioni con rivestimento in legno

5000 square foot custom home with pool house and basement in Saratoga, CA (San Francisco Bay Area). The exterior is in a modern farmhouse style with bat on board siding and standing seam metal roof. Luxury features include Marvin Windows, copper gutters throughout, natural stone columns and wainscot, and a sweeping paver driveway. The interiors are more traditional.
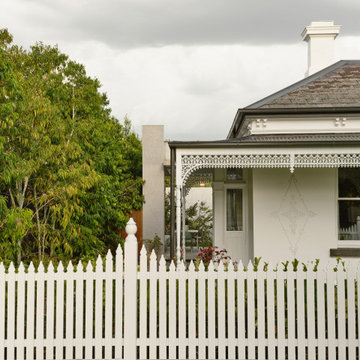
The Fairfield Courtyard House is a combination of robust, timeless finishes, with a strong focus on craftmanship. The exterior is a mixture of bush hammered concrete and off form cement, with steel doors and windows. The interior ceiling and skylight reveals are polished plaster, and the walls and floors are lined with sustainably sourced hardwood. Resulting in an warm and enduring home.

Idee per la villa bianca classica a un piano di medie dimensioni con rivestimenti misti e tetto nero
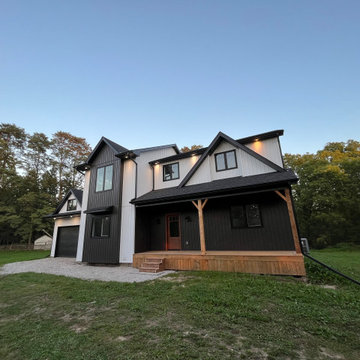
Idee per la villa bianca country a due piani di medie dimensioni con rivestimento in vinile, tetto a capanna, copertura a scandole, tetto nero e pannelli e listelle di legno

Immagine della villa grande beige classica a due piani con rivestimento con lastre in cemento, tetto a capanna, tetto grigio e con scandole
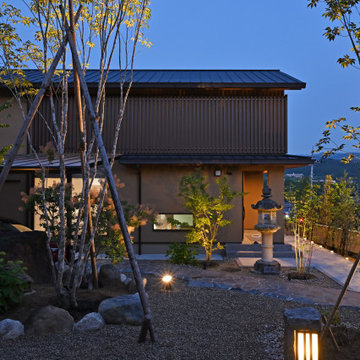
Ispirazione per la villa grande beige a un piano con tetto a capanna, copertura in metallo o lamiera e tetto grigio
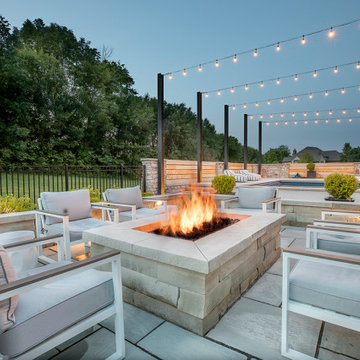
Modern landscape with swimming pool, front entry court, fire pit, raised pool, limestone patio, industrial lighting, boulder wall, covered exterior kitchen, and large retaining wall.
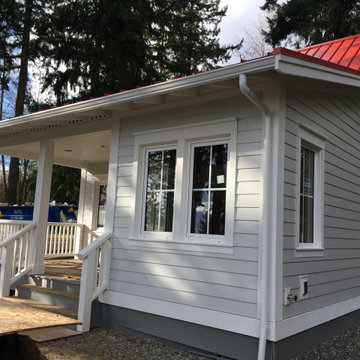
Cottage in progress
Esempio della villa piccola bianca american style a un piano con rivestimento con lastre in cemento, tetto a capanna, copertura in metallo o lamiera, tetto rosso e pannelli sovrapposti
Esempio della villa piccola bianca american style a un piano con rivestimento con lastre in cemento, tetto a capanna, copertura in metallo o lamiera, tetto rosso e pannelli sovrapposti
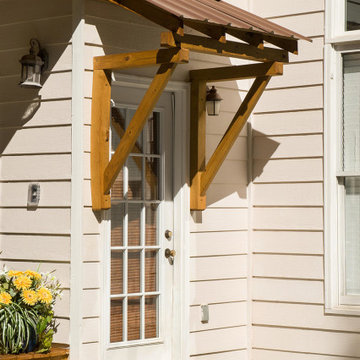
After photo of simple bracket portico to protect side door. Portico features a wood frame and metal roof to match rustic deck nearby.
Esempio della facciata di una casa piccola beige a due piani con rivestimento in vinile, copertura in metallo o lamiera, tetto marrone e pannelli sovrapposti
Esempio della facciata di una casa piccola beige a due piani con rivestimento in vinile, copertura in metallo o lamiera, tetto marrone e pannelli sovrapposti

Vivienda familiar con marcado carácter de la arquitectura tradicional Canaria, que he ha querido mantener en los elementos de fachada usando la madera de morera tradicional en las jambas, las ventanas enrasadas en el exterior de fachada, pero empleando materiales y sistemas contemporáneos como la hoja oculta de aluminio, la plegable (ambas de Cortizo) o la pérgola bioclimática de Saxun. En los interiores se recupera la escalera original y se lavan los pilares para llegar al hormigón. Se unen los espacios de planta baja para crear un recorrido entre zonas de día. Arriba se conserva el práctico espacio central, que hace de lugar de encuentro entre las habitaciones, potenciando su fuerza con la máxima apertura al balcón canario a la fachada principal.
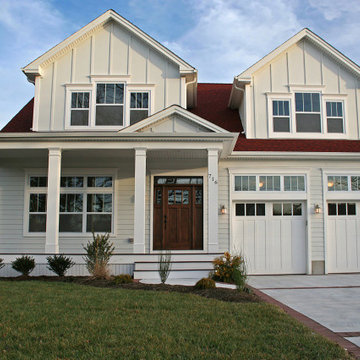
Esempio della villa beige classica a due piani con rivestimento in vinile, tetto a capanna, copertura a scandole, tetto rosso e pannelli sovrapposti
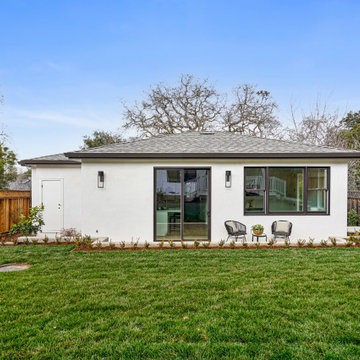
In-law cottage with private patio and entrance
Foto della micro casa bianca contemporanea a un piano di medie dimensioni con rivestimento in stucco, tetto a padiglione, copertura a scandole e tetto grigio
Foto della micro casa bianca contemporanea a un piano di medie dimensioni con rivestimento in stucco, tetto a padiglione, copertura a scandole e tetto grigio
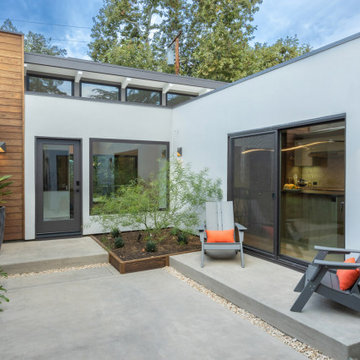
Idee per la facciata di una casa bianca moderna a un piano di medie dimensioni con rivestimento in stucco e tetto bianco
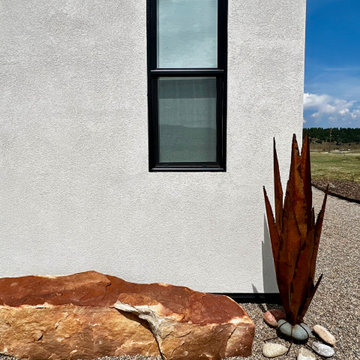
Exterior of a mountain modern house with a minimalist design and xeriscaping
Immagine della villa bianca moderna a un piano di medie dimensioni con rivestimento in stucco, tetto piano, copertura in metallo o lamiera e tetto nero
Immagine della villa bianca moderna a un piano di medie dimensioni con rivestimento in stucco, tetto piano, copertura in metallo o lamiera e tetto nero

Immagine della villa grande bianca country a due piani con rivestimento con lastre in cemento, tetto a padiglione, copertura a scandole, tetto marrone e pannelli e listelle di legno
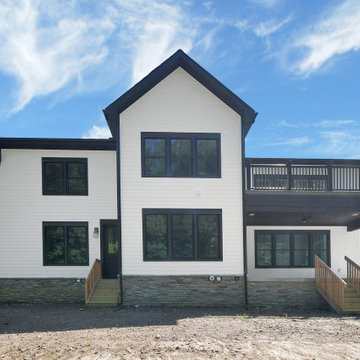
Rear elevation.
Esempio della villa bianca classica a due piani con rivestimento con lastre in cemento, copertura a scandole, tetto nero e pannelli e listelle di legno
Esempio della villa bianca classica a due piani con rivestimento con lastre in cemento, copertura a scandole, tetto nero e pannelli e listelle di legno

This lovely little modern farmhouse is located at the base of the foothills in one of Boulder’s most prized neighborhoods. Tucked onto a challenging narrow lot, this inviting and sustainably designed 2400 sf., 4 bedroom home lives much larger than its compact form. The open floor plan and vaulted ceilings of the Great room, kitchen and dining room lead to a beautiful covered back patio and lush, private back yard. These rooms are flooded with natural light and blend a warm Colorado material palette and heavy timber accents with a modern sensibility. A lyrical open-riser steel and wood stair floats above the baby grand in the center of the home and takes you to three bedrooms on the second floor. The Master has a covered balcony with exposed beamwork & warm Beetle-kill pine soffits, framing their million-dollar view of the Flatirons.
Its simple and familiar style is a modern twist on a classic farmhouse vernacular. The stone, Hardie board siding and standing seam metal roofing create a resilient and low-maintenance shell. The alley-loaded home has a solar-panel covered garage that was custom designed for the family’s active & athletic lifestyle (aka “lots of toys”). The front yard is a local food & water-wise Master-class, with beautiful rain-chains delivering roof run-off straight to the family garden.
Facciate di case beige e bianche
5