Facciate di case beige con rivestimento con lastre in cemento
Filtra anche per:
Budget
Ordina per:Popolari oggi
1 - 20 di 4.292 foto
1 di 3

Idee per la villa grande beige industriale a due piani con rivestimento con lastre in cemento, tetto a capanna, copertura in metallo o lamiera, tetto grigio e pannelli e listelle di legno

Expanded wrap around porch with dual columns. Bronze metal shed roof accents the rock exterior.
Immagine della villa ampia beige stile marinaro a due piani con rivestimento con lastre in cemento, tetto a capanna e copertura a scandole
Immagine della villa ampia beige stile marinaro a due piani con rivestimento con lastre in cemento, tetto a capanna e copertura a scandole
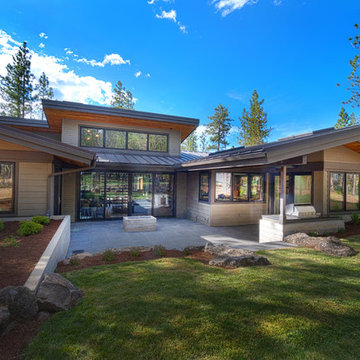
Rear Courtyard
Idee per la facciata di una casa grande beige rustica a un piano con rivestimento con lastre in cemento e copertura in metallo o lamiera
Idee per la facciata di una casa grande beige rustica a un piano con rivestimento con lastre in cemento e copertura in metallo o lamiera
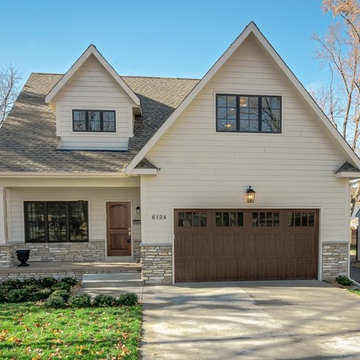
Immagine della villa beige classica a due piani di medie dimensioni con tetto a capanna, copertura a scandole e rivestimento con lastre in cemento
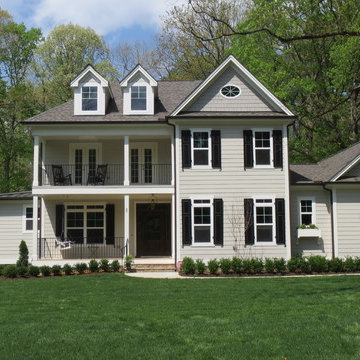
Immagine della villa grande beige classica a due piani con rivestimento con lastre in cemento, tetto a padiglione e copertura a scandole
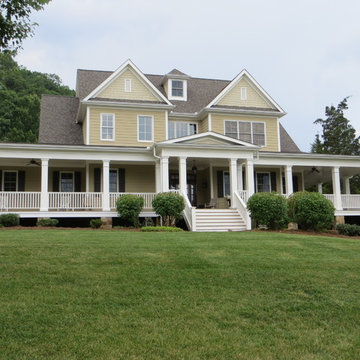
Wrap around Porch with Lapboard and Shake Siding Repaint, Repair, Re-roof
Foto della villa grande beige country a due piani con rivestimento con lastre in cemento, falda a timpano e copertura a scandole
Foto della villa grande beige country a due piani con rivestimento con lastre in cemento, falda a timpano e copertura a scandole
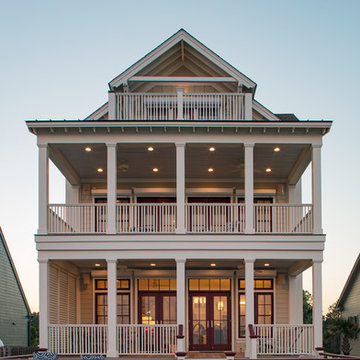
Atlantic Archives Inc. / Richard Leo Johnson
Esempio della villa beige stile marinaro a tre piani di medie dimensioni con tetto a capanna, rivestimento con lastre in cemento e copertura a scandole
Esempio della villa beige stile marinaro a tre piani di medie dimensioni con tetto a capanna, rivestimento con lastre in cemento e copertura a scandole

Shaun Ring
Foto della villa ampia beige american style a due piani con copertura in metallo o lamiera, rivestimento con lastre in cemento e tetto a capanna
Foto della villa ampia beige american style a due piani con copertura in metallo o lamiera, rivestimento con lastre in cemento e tetto a capanna

Walter Elliott Photography
Idee per la villa grande beige stile marinaro a tre piani con rivestimento con lastre in cemento, tetto a padiglione, copertura in metallo o lamiera e tetto rosso
Idee per la villa grande beige stile marinaro a tre piani con rivestimento con lastre in cemento, tetto a padiglione, copertura in metallo o lamiera e tetto rosso
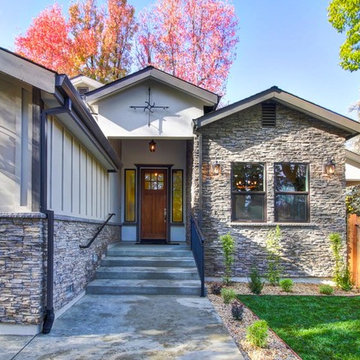
Ispirazione per la villa beige classica a piani sfalsati di medie dimensioni con rivestimento con lastre in cemento, tetto a capanna e copertura a scandole
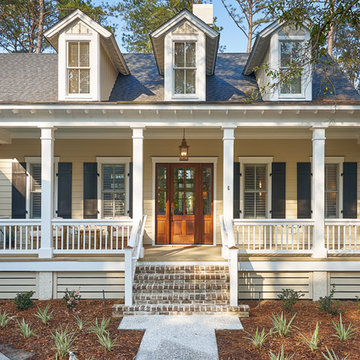
Front view of this low country cottage in Okatie South Carolina. This home exudes a warm welcome with the wide porch, warm colors and cream colored Hardie Plank siding, operating wooden shutters in dark blue and the very Southern tabby walkway. Come on in and see what other delights await inside!
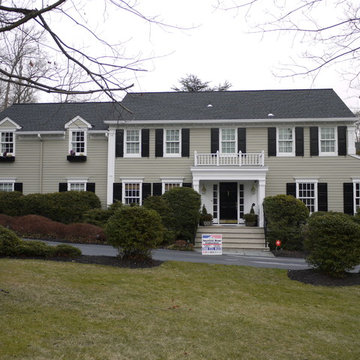
James HardiePlank 5" Cedarmill Exposure (Monterey Taupe)
AZEK Full Cellular PVC Crown Moulding Profiles
6" Gutters & Downspouts (White)
Installed by American Home Contractors, Florham Park, NJ
Property located in Short Hills, NJ
www.njahc.com
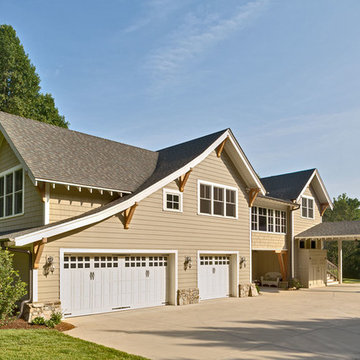
This rebuilt and modernized farmhouse has a number of craftsman details: exposed rafter tails, cedar corbels, large wrap around porch, a gently sloping roof, and a porte cochere drop off.
Firewater Photography
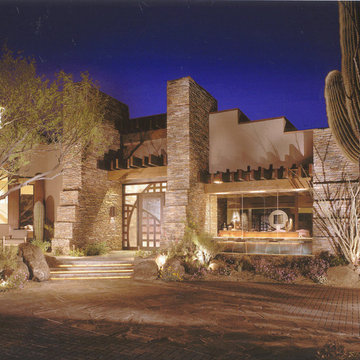
Comfortable and elegant, this living room has several conversation areas. The various textures include stacked stone columns, copper-clad beams exotic wood veneers, metal and glass.
Project designed by Susie Hersker’s Scottsdale interior design firm Design Directives. Design Directives is active in Phoenix, Paradise Valley, Cave Creek, Carefree, Sedona, and beyond.
For more about Design Directives, click here: https://susanherskerasid.com/
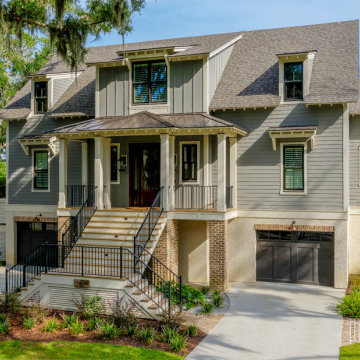
The existing home was turned down, (see existing photo) and this low country inspired designed home built to meet the families needs.
Ispirazione per la villa beige stile marinaro a due piani di medie dimensioni con rivestimento con lastre in cemento, tetto a capanna e copertura a scandole
Ispirazione per la villa beige stile marinaro a due piani di medie dimensioni con rivestimento con lastre in cemento, tetto a capanna e copertura a scandole
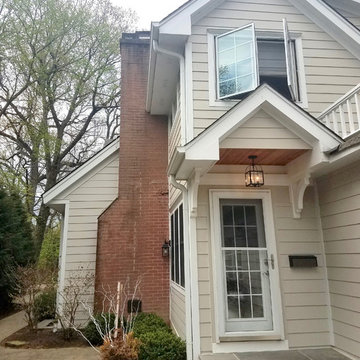
Siding & Windows Group remodeled the exterior of this Winnetka, IL Home with James HardiePlank Select Cedarmill Lap Siding in ColorPlus Technology Color Cobble Stone and HardieTrim Smooth Boards in ColorPlus Technology Color Arctic White.
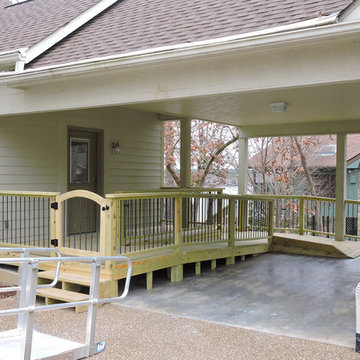
This ADA wheelchair accessible ramp is not only functional but attractive. Treated lumber and coated rebar pickets have low maintenance and give an updated look.
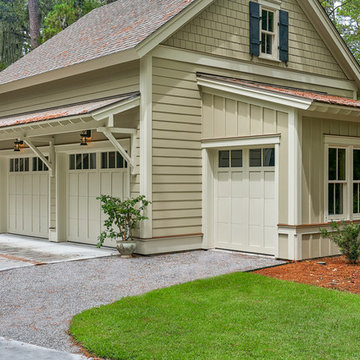
In this LowCountry Southern Style cottage, even the garage gets extra attention, to make it special. The garage overhang is a nice touch, as is the extra golf cart bay. Hardie plank finishes the sides plus the shingles above...and we have real working shutters with Shutter Dogs for closing. Easy and natural landscaping complete this picture perfect home.
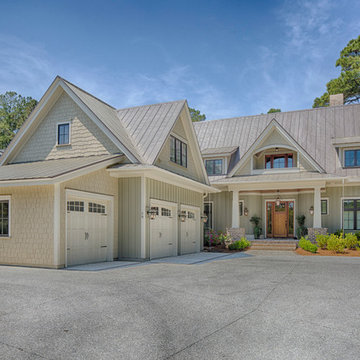
This well-proportioned two-story design offers simplistic beauty and functionality. Living, kitchen, and porch spaces flow into each other, offering an easily livable main floor. The master suite is also located on this level. Two additional bedroom suites and a bunk room can be found on the upper level. A guest suite is situated separately, above the garage, providing a bit more privacy.

Idee per la villa beige country a un piano di medie dimensioni con rivestimento con lastre in cemento, tetto a capanna e copertura a scandole
Facciate di case beige con rivestimento con lastre in cemento
1