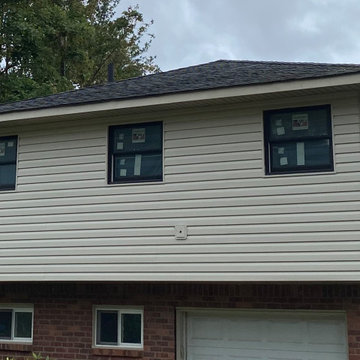Facciate di case beige con rivestimento in vinile
Filtra anche per:
Budget
Ordina per:Popolari oggi
1 - 20 di 4.905 foto
1 di 3
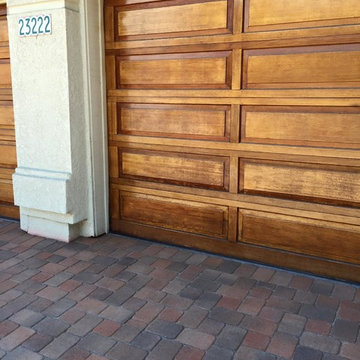
Idee per la facciata di una casa beige american style a un piano di medie dimensioni con rivestimento in vinile
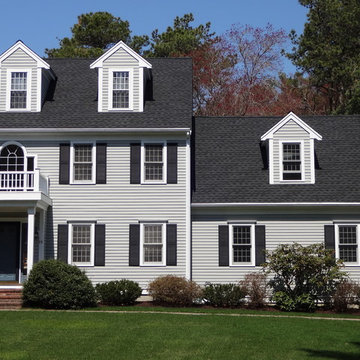
This beautiful colonial in Marion, Massachusetts is even more gorgeous with its new GAF Timberline HD roof!
There is more to a roof than shingles – in fact there are several components to a professionally installed GAF Lifetime Roofing System. Here is the anatomy of our Marion homeowner’s roof:
GAF Timberline HD Shingles Marion, MAGAF Timberline HD Roof Shingles: A beautiful architectural shingle at an affordable price! This is our most popular roof shingle here at Care Free Homes! Our Marion customer selected the classic color, Charcoal. This high performance shingle features a 130 mph wind rating and highest possible fire rating.
Underlayment: A felt/paper product that is installed over the entire roof deck, underlayment provides an additional layer of protection between the roof deck and the roof shingles.
Ice Dam and Water Shield: After a brutal winter and unprecedented snow fall, many New England homes suffered damage from ice dams. Ice Dam and Water Shield provides added protection for eves, rakes, valleys as well as flashed areas around vent pipes, chimneys, dormers, and skylights. Whether it’s a winter wonderland or a hurricane, this homeowner will not have to worry about ice dams or driving rain.
GAF Timberline HD, Marion, MA Dormers
Premium Aluminum Drip Edge: Installed along the rakes, drip edge serves several purposes. It improves the efficiency of water shedding, prevents leaking from a wind-driven rain as well as movement between the deck and fascia boards. Drip edge also keeps pesky insects from infiltrating the space between the roof deck and the fascia boards. With a choice of three colors, white, brown and gray, it provides a finished look for a roof.
GAF Pro-Start Eave/Rake Starter Strip: Every story has a beginning and every roof should have a starter strip. Here in New England we’ve got to have our roof be tougher than mother nature. To prevent shingle blow off, an ultra-adhered starter strip properly secures shingles in place during a storm. In contrast, the amateur roofer will often use cut-up shingles as a starter course. This weakened “starter course” lowers the wind resistance of a roof and makes it more susceptible to both wind and water damage. With straighter edges, Dura-Grip adhesive, and outstanding warranties – starter strip will provide beauty, performance and peace of mind.
GAF Cobra Ridge Vent: Ridge vents provide necessary airflow to remove excess heat and moisture in an attic. It inhibits the growth of mold and protects the health of the homeowners as well as their stored possessions. A properly vented attic will also protect homes in harsh winter climates from ice damming.
Why wait? Contact us today and make your house a Care Free home!
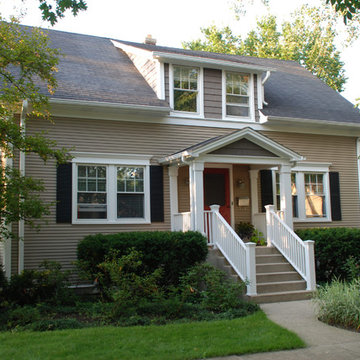
Wilmette, IL Siding Remodel by Siding & Windows Group Ltd. This Cape Cod Style Home in Wimette, IL had the Exterior updated, where we installed Royal Residential CertainTeed Cedar Impressions Vinyl Siding in Lap on the first elevation and Shake on the second elevation. Exterior Remodel was complete with restoration of window trim, top, middle & bottom frieze boards with drip edge, soffit & fascia, restoration of corner posts, and window crossheads with crown moldings
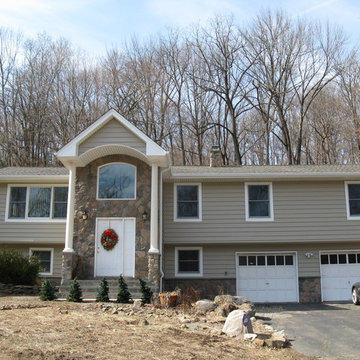
Room added over garage, new two-story entry foyer with portico overhang, and stone siding accents.
Foto della facciata di una casa beige classica a due piani di medie dimensioni con rivestimento in vinile e tetto a capanna
Foto della facciata di una casa beige classica a due piani di medie dimensioni con rivestimento in vinile e tetto a capanna
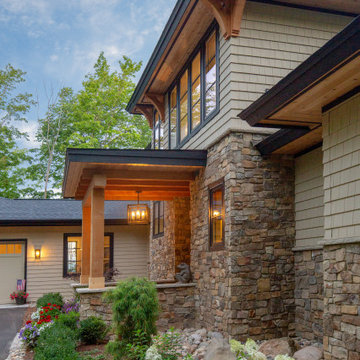
Our clients wanted to downsize to a 2500 – 2800 square foot home. With grown children and one of them already retired, they wanted to design their final, forever home. Low maintenance exterior finishes with timeless detailing was important. They also wanted lots of windows to maximize the natural light and take advantage of their bird’s eye lake view. Another important design feature was sound dampening around all bathrooms, bedrooms, and floor systems to keep with the tranquil environment they were trying to create. They wanted open concept living with a master suite on the main floor and guest bedrooms for family visitors upstairs. The ample patio and yard space are also ideal for family gatherings and enjoying all that beautiful Northern Michigan has to offer.
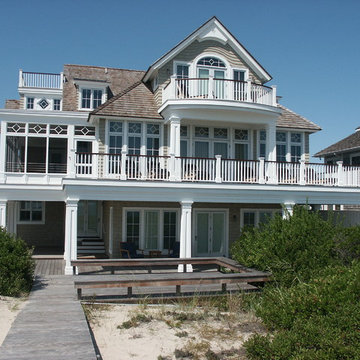
The Beach side of this house provides a view and an outdoor space to every room. The classic Shingle Style details of Square Tapered Columns, Shingle Pattern Details, and steep pitched Shingle Roof nod to the traditional. The Diamond Grill Patterns in the transoms and Screened Porch nod to the whimsical.
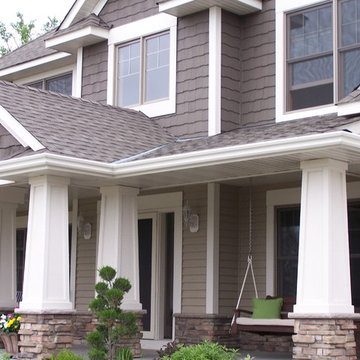
Add the Grand Royal Profile Seamless Gutters to your home for the truly customized look your home deserves. Click here to get 15% off>> http://www.gutterhelmetmn.com/freeestimate
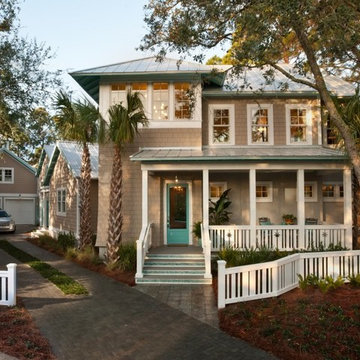
Built by Glenn Layton Homes
Idee per la facciata di una casa grande beige stile marinaro a due piani con rivestimento in vinile e tetto a capanna
Idee per la facciata di una casa grande beige stile marinaro a due piani con rivestimento in vinile e tetto a capanna
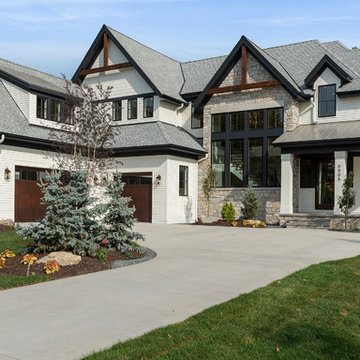
Ispirazione per la villa grande beige classica a tre piani con rivestimento in vinile, copertura a scandole e tetto a capanna
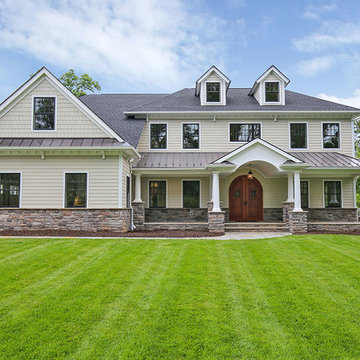
Idee per la facciata di una casa grande beige classica a tre piani con rivestimento in vinile e tetto a padiglione
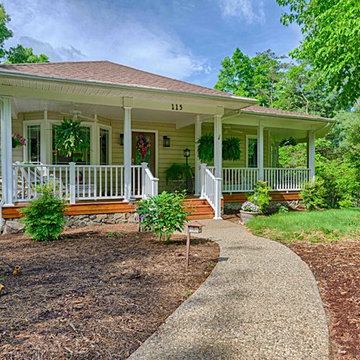
Wrap-around front porch enhances this Prairie-style home at Smith Mountain Lake, Virginia. Cedar decking with natural stone apron to grade. Exposed aggregate sidewalk. Photographer: Tom Cerul
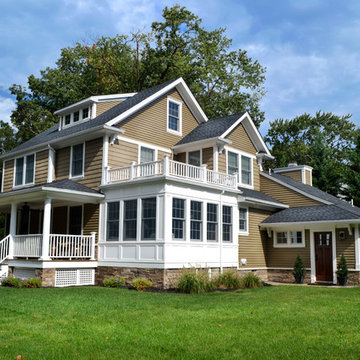
This 2 1/2 Story Colonial has a traditional floor plan with a front open porch, sunroom addition, mudroom and a detached garage.
Idee per la villa beige classica a due piani di medie dimensioni con tetto a capanna, rivestimento in vinile e copertura a scandole
Idee per la villa beige classica a due piani di medie dimensioni con tetto a capanna, rivestimento in vinile e copertura a scandole
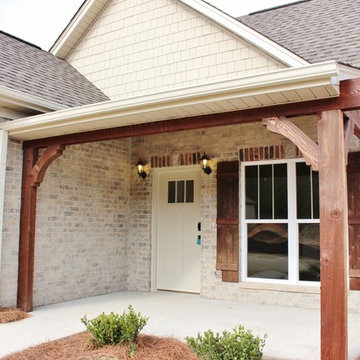
Front porch with Stained cedar post & shutters
Ispirazione per la facciata di una casa beige american style a un piano di medie dimensioni con rivestimento in vinile
Ispirazione per la facciata di una casa beige american style a un piano di medie dimensioni con rivestimento in vinile
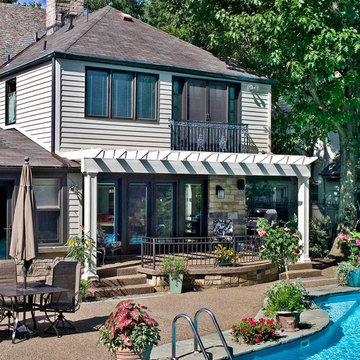
This exterior project was part of a total kitchen renovation. It includes a new pergola, porch with railing and aggregate concrete deck treatment.
Foto della facciata di una casa grande beige classica a due piani con rivestimento in vinile
Foto della facciata di una casa grande beige classica a due piani con rivestimento in vinile
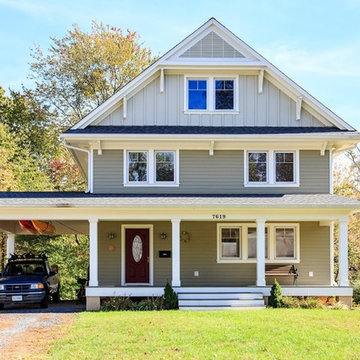
Classic Street facade with and inviting wide porch hides this homes advanced building science.
Peter Henry
Ispirazione per la facciata di una casa beige country a tre piani di medie dimensioni con rivestimento in vinile e tetto a capanna
Ispirazione per la facciata di una casa beige country a tre piani di medie dimensioni con rivestimento in vinile e tetto a capanna
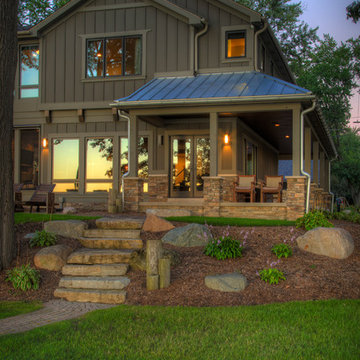
Immagine della facciata di una casa grande beige rustica a due piani con rivestimento in vinile e tetto a capanna
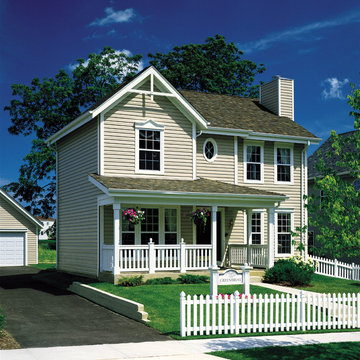
Primary Product: CertainTeed Monogram® Vinyl Siding
Color: Sandstone Beige
Idee per la facciata di una casa piccola beige classica a due piani con rivestimento in vinile
Idee per la facciata di una casa piccola beige classica a due piani con rivestimento in vinile
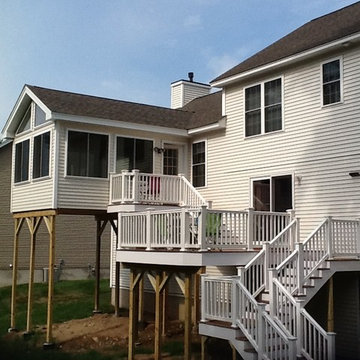
Esempio della facciata di una casa beige classica a due piani di medie dimensioni con rivestimento in vinile e tetto a capanna
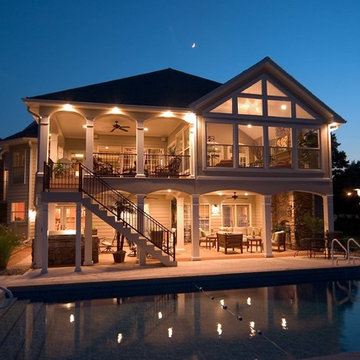
Ispirazione per la facciata di una casa beige mediterranea a due piani di medie dimensioni con rivestimento in vinile
Facciate di case beige con rivestimento in vinile
1
