Facciate di case beige con pannelli sovrapposti
Filtra anche per:
Budget
Ordina per:Popolari oggi
1 - 20 di 805 foto
1 di 3

Updated midcentury modern bungalow colours with Sherwin Williams paint colours. Original colours were a pale pinky beige which looked outdated and unattractive.
We created a new warm colour palette that would tone down the pink in the stone front and give a much more cohesive look.

Outdoor kitchen with covered area.
Design by: H2D Architecture + Design
www.h2darchitects.com
Built by: Crescent Builds
Photos by: Julie Mannell Photography

Fotograf: Thomas Drexel
Idee per la facciata di una casa beige scandinava a tre piani di medie dimensioni con rivestimento in legno, copertura in tegole e pannelli sovrapposti
Idee per la facciata di una casa beige scandinava a tre piani di medie dimensioni con rivestimento in legno, copertura in tegole e pannelli sovrapposti

New Craftsman style home, approx 3200sf on 60' wide lot. Views from the street, highlighting front porch, large overhangs, Craftsman detailing. Photos by Robert McKendrick Photography.

Ispirazione per la villa ampia beige classica a tre piani con rivestimento con lastre in cemento, tetto a capanna, copertura in metallo o lamiera, tetto grigio e pannelli sovrapposti
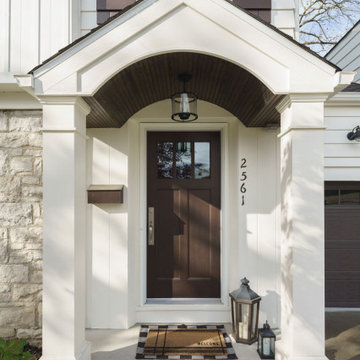
Exterior refresh - new paint, shutters, updated portico with stained barrel vaulted beadboard ceiling, entry & garage doors plus new lighting.
Upper Arlington OH 2020

Ispirazione per la villa grande beige rustica a un piano con rivestimento con lastre in cemento, tetto a capanna, copertura mista, tetto nero e pannelli sovrapposti
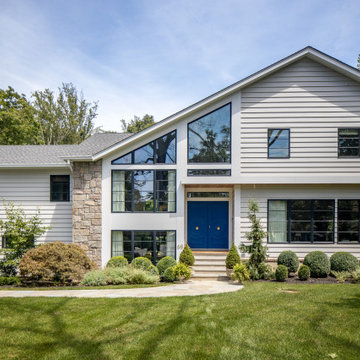
This gorgeous Mid-Century Modern makeover included a second story addition, exterior and full gut renovation. Plenty of large glass windows provide natural light into the home and an eye-catching blue front door provides some intrigue to the fron t entry. The backyard was also fully renovated with a two story patio area, walk-out basement and custom pool.
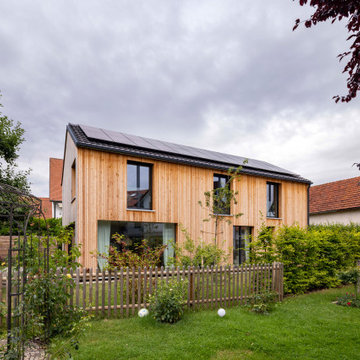
Foto della villa beige contemporanea a due piani con rivestimento in legno, tetto a capanna, copertura in tegole, tetto grigio e pannelli sovrapposti

for more visit: https://yantramstudio.com/3d-architectural-exterior-rendering-cgi-animation/
Welcome to our 3D visualization studio, where we've crafted an exquisite exterior glass house design that harmonizes seamlessly with its surroundings. The design is a symphony of modern architecture and natural beauty, creating a serene oasis for relaxation and recreation.
The Architectural Rendering Services of the glass house is a masterpiece of contemporary design, featuring sleek lines and expansive windows that allow natural light to flood the interior. The glass walls provide breathtaking views of the surrounding landscape, blurring the boundaries between indoor and outdoor living spaces.
Nestled within the lush greenery surrounding the house is a meticulously landscaped ground, designed to enhance the sense of tranquility and connection with nature. A variety of plants, trees, and flowers create a peaceful ambiance, while pathways invite residents and guests to explore the grounds at their leisure.
The lighting design is equally impressive, with strategically placed fixtures illuminating key features of the house and landscape. Soft, ambient lighting enhances the mood and atmosphere, creating a welcoming environment day or night.
A comfortable seating area beckons residents to unwind and enjoy the beauty of their surroundings. Plush outdoor furniture invites relaxation, while cozy throws and cushions add warmth and comfort. The seating area is the perfect spot to entertain guests or simply enjoy a quiet moment alone with a good book.
For those who enjoy staying active, a dedicated cycling area provides the perfect opportunity to get some exercise while taking in the scenic views. The cycling area features smooth, well-maintained paths that wind through the grounds, offering a picturesque backdrop for a leisurely ride.
In summary, our 3d Exterior Rendering Services glass house design offers the perfect blend of modern luxury and natural beauty. From the comfortable seating area to the cycling area and beyond, every detail has been carefully considered to create a truly exceptional living experience.
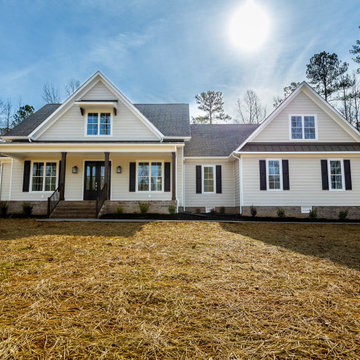
One of our most popular floor plans! This 3300 sq foot, 4 bedroom, 3.5 bath home is a great blend of both traditional and farmhouse styles. Open concept design and ideal for first floor living as all bedrooms are on the first floor. Extra large closets and laundry room, along with walk in pantry. Upstairs features a bonus space above the garage with a full bath that makes for a great guest or teen suite. Abundance of walk in attic storage that can be configured for additional living space. Oversized 2 car garage with large storage closet.

vue depuis l'arrière du jardin de l'extension
Immagine della facciata di una casa a schiera beige scandinava a tre piani di medie dimensioni con rivestimento in legno, tetto piano, copertura verde e pannelli sovrapposti
Immagine della facciata di una casa a schiera beige scandinava a tre piani di medie dimensioni con rivestimento in legno, tetto piano, copertura verde e pannelli sovrapposti
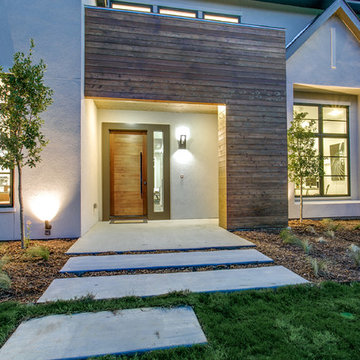
A spectacular exterior will stand out and reflect the general style of the house. Beautiful house exterior design can be complemented with attractive architectural features.
Unique details can include beautiful landscaping ideas, gorgeous exterior color combinations, outdoor lighting, charming fences, and a spacious porch. These all enhance the beauty of your home’s exterior design and improve its curb appeal.
Whether your home is traditional, modern, or contemporary, exterior design plays a critical role. It allows homeowners to make a great first impression but also add value to their homes.
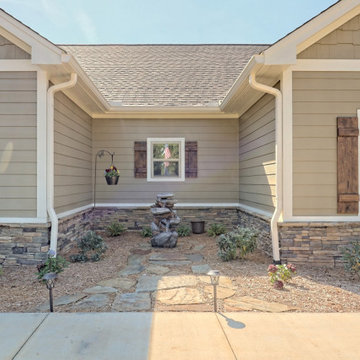
This mountain craftsman home blends clean lines with rustic touches for an on-trend design.
Esempio della villa beige american style a un piano di medie dimensioni con rivestimento con lastre in cemento, tetto a capanna, copertura a scandole, tetto marrone e pannelli sovrapposti
Esempio della villa beige american style a un piano di medie dimensioni con rivestimento con lastre in cemento, tetto a capanna, copertura a scandole, tetto marrone e pannelli sovrapposti

Ispirazione per la villa grande beige classica a due piani con rivestimento in legno, tetto a capanna e pannelli sovrapposti
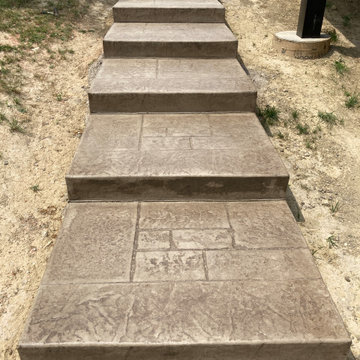
James Hardie horizontal planks in Navajo Beige with Timberbark Trims, Pella Architect arch windows, Owens Corning roof & an 834 square foot wrap around deck in Timbertech Legacy Pecan planks, Fortress Fe26 Railing and stamped concrete
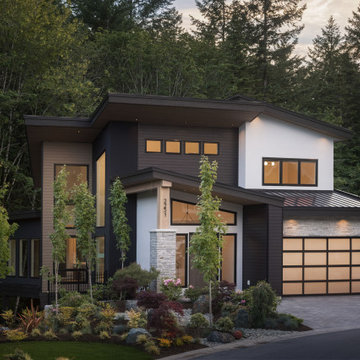
Immagine della villa beige contemporanea a tre piani di medie dimensioni con rivestimento con lastre in cemento, tetto a farfalla, copertura in metallo o lamiera, tetto nero e pannelli sovrapposti
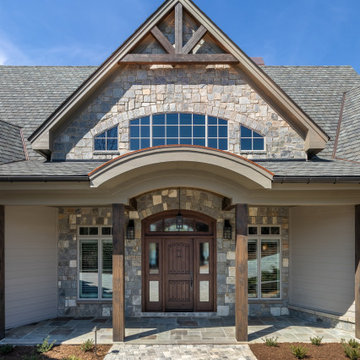
Esempio della villa beige rustica a un piano con rivestimento in pietra, tetto a capanna, copertura a scandole, tetto grigio e pannelli sovrapposti

Foto della facciata di una casa ampia beige stile marinaro a tre piani con rivestimenti misti, copertura in metallo o lamiera, tetto grigio e pannelli sovrapposti
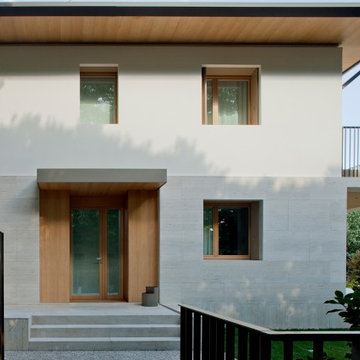
Il fronte principale
Foto della villa beige moderna a tre piani di medie dimensioni con rivestimento in pietra, tetto a padiglione, copertura in metallo o lamiera, tetto grigio, pannelli sovrapposti e abbinamento di colori
Foto della villa beige moderna a tre piani di medie dimensioni con rivestimento in pietra, tetto a padiglione, copertura in metallo o lamiera, tetto grigio, pannelli sovrapposti e abbinamento di colori
Facciate di case beige con pannelli sovrapposti
1