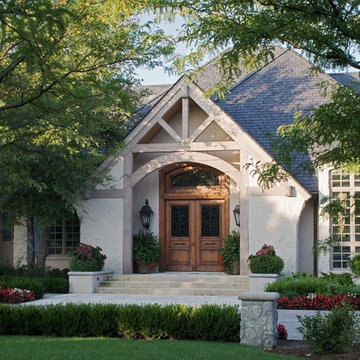Facciate di case beige verdi
Filtra anche per:
Budget
Ordina per:Popolari oggi
1 - 20 di 22.830 foto
1 di 3
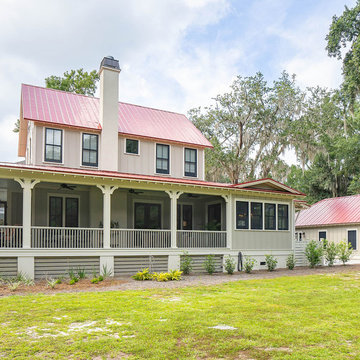
Idee per la villa beige country a due piani con tetto a padiglione, copertura in metallo o lamiera e tetto rosso

Esempio della villa piccola beige classica a due piani con rivestimento in pietra, tetto a capanna e copertura a scandole
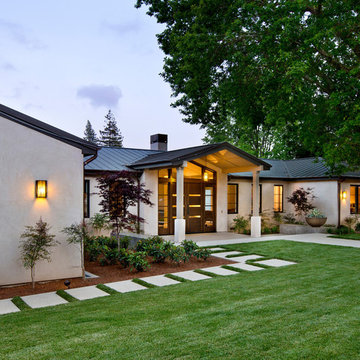
Bernard Andre
Immagine della facciata di una casa beige classica a un piano di medie dimensioni con rivestimento in stucco
Immagine della facciata di una casa beige classica a un piano di medie dimensioni con rivestimento in stucco
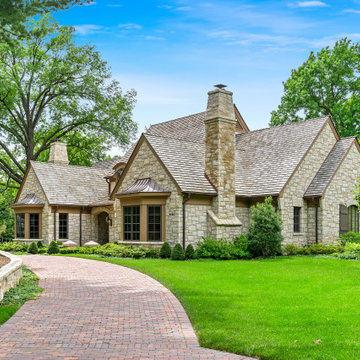
Esempio della villa grande beige classica a due piani con rivestimento in pietra, tetto a mansarda e copertura a scandole

Derik Olsen Photography
Immagine della villa piccola beige contemporanea a due piani con rivestimento in legno e tetto a capanna
Immagine della villa piccola beige contemporanea a due piani con rivestimento in legno e tetto a capanna
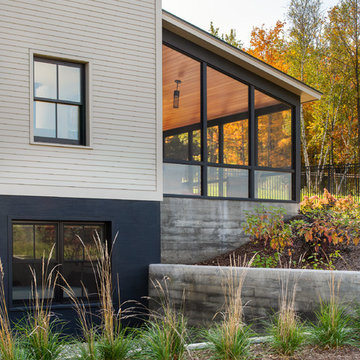
Ryan Bent Photography
Esempio della villa beige country a tre piani di medie dimensioni con rivestimento in cemento, tetto a capanna e copertura in metallo o lamiera
Esempio della villa beige country a tre piani di medie dimensioni con rivestimento in cemento, tetto a capanna e copertura in metallo o lamiera
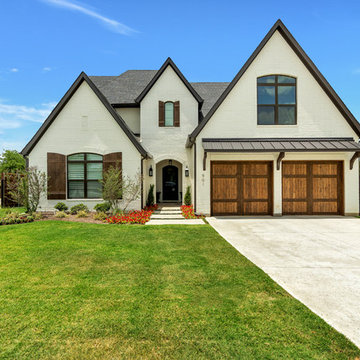
Photography by Todd Ramsey,
www.impressia.net
Foto della villa beige classica a due piani con rivestimento in mattoni, tetto a capanna e copertura a scandole
Foto della villa beige classica a due piani con rivestimento in mattoni, tetto a capanna e copertura a scandole
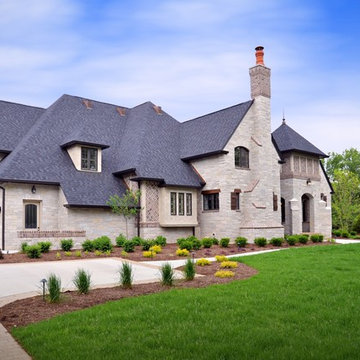
This Tudor style custom home design exudes a distinct touch of heritage and is now nestled within the heart of Town and Country, Missouri. The client wanted a modern open floor plan layout for their family with the ability to entertain formally and informally. They also appreciate privacy and wanted to enjoy views of the rear yard and pool from different vantage points from within the home.
The shape of the house was designed to provide needed privacy for the family from neighboring homes, but also allows for an abundance of glass at the rear of the house; maintaining a connection between indoors and out. A combination of stone, brick and stucco completes the home’s exterior.
The kitchen and great room were designed to create an open yet warm invitation with cathedral ceiling and exposed beams. The living room is bright and clean with a coffered ceiling and fireplace eloquently situated between dual arched entries. This alluring room also steps out onto a courtyard, connecting the pool deck and covered porch.
The large covered porch has an eating area and lounge with TV to watch the game or to enjoy a relaxing fire from the outdoor fireplace. An outdoor bar / kitchen was placed at the far edge of the covered porch and provides a direct link to the pool and pool deck.
The home’s dining room was designed with a stone fireplace, large recessed wall niche and crown molding detail to add a feeling of warmth and serenity.
The master bedroom is a retreat from the main floor level and also has direct access to the pool and patio. A private study was also incorporated with a direct connection to the master bedroom suite.
Each secondary bedroom is a suite with walk in closets and private bathrooms. Over the living room, we placed the kids play room / hang-out space with TV.
The lower level has a 2500 bottle wine room, a guest bedroom suite, a bar / entertainment / game room area and an exercise room.
Photography by Elizabeth Ann Photography.
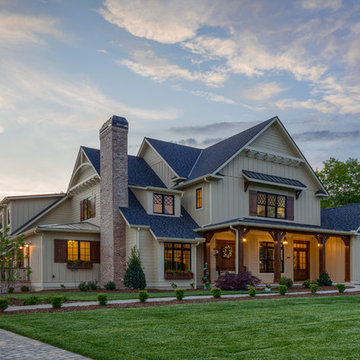
This Beautiful Country Farmhouse rests upon 5 acres among the most incredible large Oak Trees and Rolling Meadows in all of Asheville, North Carolina. Heart-beats relax to resting rates and warm, cozy feelings surplus when your eyes lay on this astounding masterpiece. The long paver driveway invites with meticulously landscaped grass, flowers and shrubs. Romantic Window Boxes accentuate high quality finishes of handsomely stained woodwork and trim with beautifully painted Hardy Wood Siding. Your gaze enhances as you saunter over an elegant walkway and approach the stately front-entry double doors. Warm welcomes and good times are happening inside this home with an enormous Open Concept Floor Plan. High Ceilings with a Large, Classic Brick Fireplace and stained Timber Beams and Columns adjoin the Stunning Kitchen with Gorgeous Cabinets, Leathered Finished Island and Luxurious Light Fixtures. There is an exquisite Butlers Pantry just off the kitchen with multiple shelving for crystal and dishware and the large windows provide natural light and views to enjoy. Another fireplace and sitting area are adjacent to the kitchen. The large Master Bath boasts His & Hers Marble Vanity’s and connects to the spacious Master Closet with built-in seating and an island to accommodate attire. Upstairs are three guest bedrooms with views overlooking the country side. Quiet bliss awaits in this loving nest amiss the sweet hills of North Carolina.

Steve Hall @ Hall + Merrick
Ispirazione per la villa beige moderna a due piani con rivestimento in pietra e tetto piano
Ispirazione per la villa beige moderna a due piani con rivestimento in pietra e tetto piano
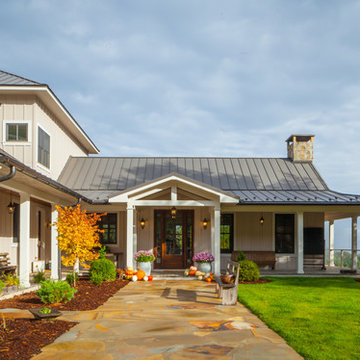
Ispirazione per la villa beige country a un piano di medie dimensioni con copertura in metallo o lamiera, rivestimento in legno e tetto a padiglione
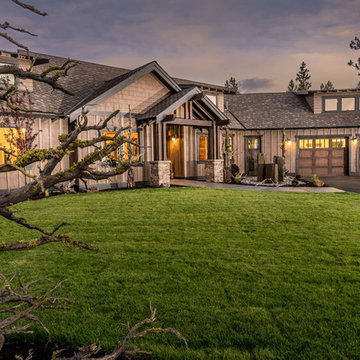
We decided to build this home to match the scenic Central Oregon piece of land that it fits on. This is the entry with a triple garage and large driveway.
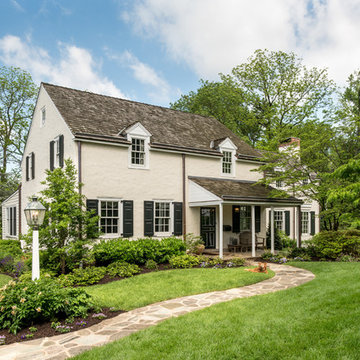
Angle Eye Photography
Idee per la villa grande beige classica a due piani con tetto a capanna, copertura a scandole e rivestimento in stucco
Idee per la villa grande beige classica a due piani con tetto a capanna, copertura a scandole e rivestimento in stucco
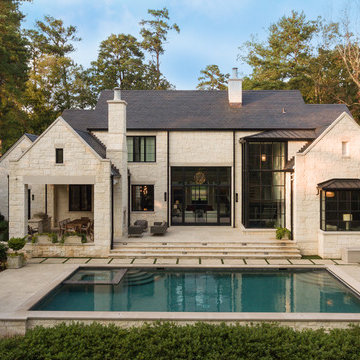
Esempio della villa beige classica a due piani con rivestimento in pietra
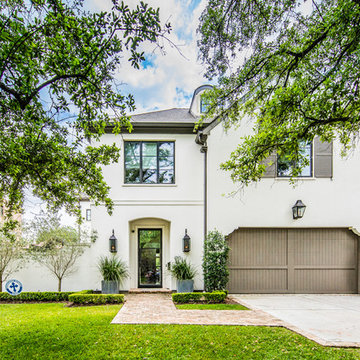
Foto della villa grande beige mediterranea a due piani con rivestimento in stucco, falda a timpano e copertura mista
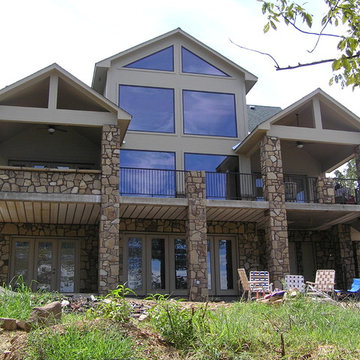
Walkout basement
Ispirazione per la facciata di una casa grande beige classica a due piani con rivestimenti misti e tetto a capanna
Ispirazione per la facciata di una casa grande beige classica a due piani con rivestimenti misti e tetto a capanna
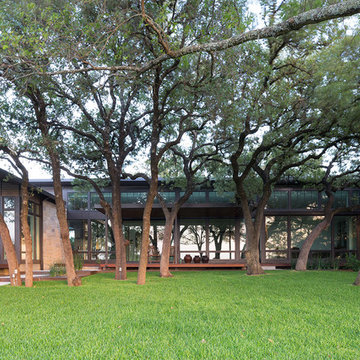
This property came with a house which proved ill-matched to our clients’ needs but which nestled neatly amid beautiful live oaks. In choosing to commission a new home, they asked that it also tuck under the limbs of the oaks and maintain a subdued presence to the street. Extraordinary efforts such as cantilevered floors and even bridging over critical root zones allow the design to be truly fitted to the site and to co-exist with the trees, the grandest of which is the focal point of the entry courtyard.
Of equal importance to the trees and view was to provide, conversely, for walls to display 35 paintings and numerous books. From form to smallest detail, the house is quiet and subtle.
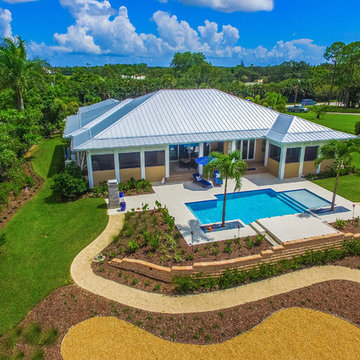
Kaunis Hetki Photography
Immagine della facciata di una casa grande beige tropicale a un piano con rivestimento in stucco e tetto a padiglione
Immagine della facciata di una casa grande beige tropicale a un piano con rivestimento in stucco e tetto a padiglione
Facciate di case beige verdi
1
