Facciate di case beige verdi
Ordina per:Popolari oggi
141 - 160 di 22.856 foto
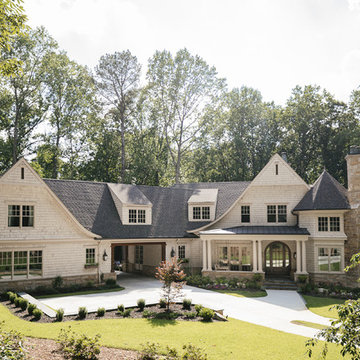
Immagine della villa grande beige american style a due piani con rivestimento in legno, tetto a padiglione e copertura a scandole
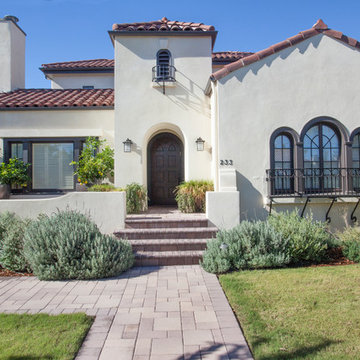
We were excited when the homeowners of this project approached us to help them with their whole house remodel as this is a historic preservation project. The historical society has approved this remodel. As part of that distinction we had to honor the original look of the home; keeping the façade updated but intact. For example the doors and windows are new but they were made as replicas to the originals. The homeowners were relocating from the Inland Empire to be closer to their daughter and grandchildren. One of their requests was additional living space. In order to achieve this we added a second story to the home while ensuring that it was in character with the original structure. The interior of the home is all new. It features all new plumbing, electrical and HVAC. Although the home is a Spanish Revival the homeowners style on the interior of the home is very traditional. The project features a home gym as it is important to the homeowners to stay healthy and fit. The kitchen / great room was designed so that the homewoners could spend time with their daughter and her children. The home features two master bedroom suites. One is upstairs and the other one is down stairs. The homeowners prefer to use the downstairs version as they are not forced to use the stairs. They have left the upstairs master suite as a guest suite.
Enjoy some of the before and after images of this project:
http://www.houzz.com/discussions/3549200/old-garage-office-turned-gym-in-los-angeles
http://www.houzz.com/discussions/3558821/la-face-lift-for-the-patio
http://www.houzz.com/discussions/3569717/la-kitchen-remodel
http://www.houzz.com/discussions/3579013/los-angeles-entry-hall
http://www.houzz.com/discussions/3592549/exterior-shots-of-a-whole-house-remodel-in-la
http://www.houzz.com/discussions/3607481/living-dining-rooms-become-a-library-and-formal-dining-room-in-la
http://www.houzz.com/discussions/3628842/bathroom-makeover-in-los-angeles-ca
http://www.houzz.com/discussions/3640770/sweet-dreams-la-bedroom-remodels
Exterior: Approved by the historical society as a Spanish Revival, the second story of this home was an addition. All of the windows and doors were replicated to match the original styling of the house. The roof is a combination of Gable and Hip and is made of red clay tile. The arched door and windows are typical of Spanish Revival. The home also features a Juliette Balcony and window.
Library / Living Room: The library offers Pocket Doors and custom bookcases.
Powder Room: This powder room has a black toilet and Herringbone travertine.
Kitchen: This kitchen was designed for someone who likes to cook! It features a Pot Filler, a peninsula and an island, a prep sink in the island, and cookbook storage on the end of the peninsula. The homeowners opted for a mix of stainless and paneled appliances. Although they have a formal dining room they wanted a casual breakfast area to enjoy informal meals with their grandchildren. The kitchen also utilizes a mix of recessed lighting and pendant lights. A wine refrigerator and outlets conveniently located on the island and around the backsplash are the modern updates that were important to the homeowners.
Master bath: The master bath enjoys both a soaking tub and a large shower with body sprayers and hand held. For privacy, the bidet was placed in a water closet next to the shower. There is plenty of counter space in this bathroom which even includes a makeup table.
Staircase: The staircase features a decorative niche
Upstairs master suite: The upstairs master suite features the Juliette balcony
Outside: Wanting to take advantage of southern California living the homeowners requested an outdoor kitchen complete with retractable awning. The fountain and lounging furniture keep it light.
Home gym: This gym comes completed with rubberized floor covering and dedicated bathroom. It also features its own HVAC system and wall mounted TV.
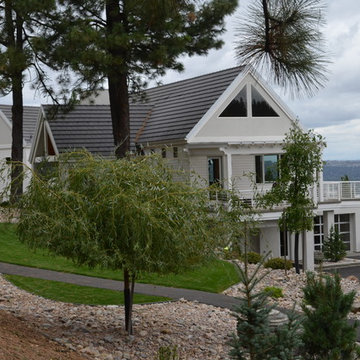
Esempio della facciata di una casa grande beige classica a due piani con rivestimento in legno e tetto a capanna
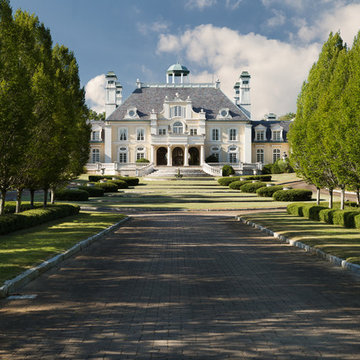
Daylight exterior of the front of the home.
Tommy Daspit Photographer tommydaspit.com
Immagine della facciata di una casa ampia beige classica a tre piani con rivestimento in stucco e tetto a padiglione
Immagine della facciata di una casa ampia beige classica a tre piani con rivestimento in stucco e tetto a padiglione

Featuring a spectacular view of the Bitterroot Mountains, this home is custom-tailored to meet the needs of our client and their growing family. On the main floor, the white oak floors integrate the great room, kitchen, and dining room to make up a grand living space. The lower level contains the family/entertainment room, additional bedrooms, and additional spaces that will be available for the homeowners to adapt as needed in the future.
Photography by Flori Engbrecht
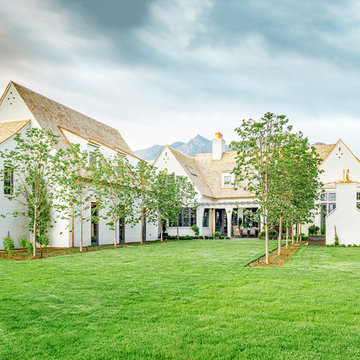
With plenty of space for outdoor entertaining, we wanted to make sure that each area was clearly delinated without making the yard feel chopped up. By adding a row of trees we extended the outdoor entertaining area.
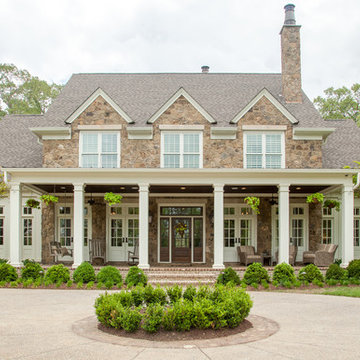
Troy Glasgow
Idee per la villa grande beige classica a due piani con rivestimento in mattoni, tetto a capanna e copertura a scandole
Idee per la villa grande beige classica a due piani con rivestimento in mattoni, tetto a capanna e copertura a scandole
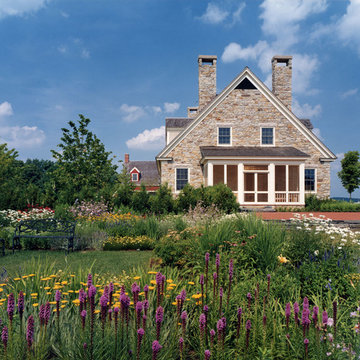
Idee per la facciata di una casa grande beige classica a due piani con rivestimento in pietra e tetto a capanna
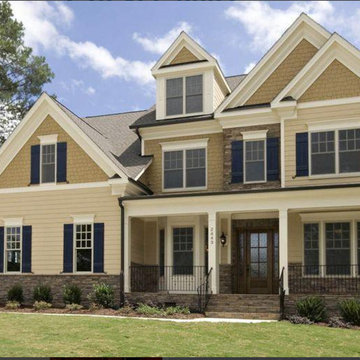
Esempio della villa grande beige classica a due piani con rivestimento in legno, tetto a capanna e copertura a scandole
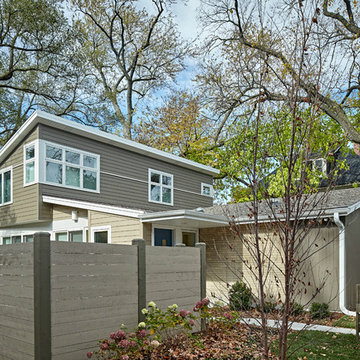
Patsy McEnroe
Esempio della casa con tetto a falda unica beige moderno a piani sfalsati di medie dimensioni con rivestimento con lastre in cemento
Esempio della casa con tetto a falda unica beige moderno a piani sfalsati di medie dimensioni con rivestimento con lastre in cemento
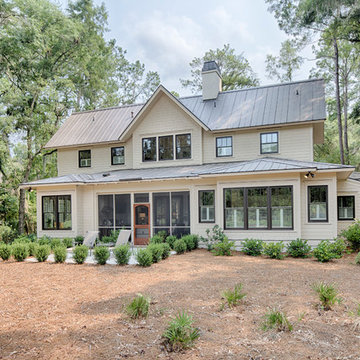
The best of past and present architectural styles combine in this welcoming, farmhouse-inspired design. Clad in low-maintenance siding, the distinctive exterior has plenty of street appeal, with its columned porch, multiple gables, shutters and interesting roof lines. Other exterior highlights included trusses over the garage doors, horizontal lap siding and brick and stone accents. The interior is equally impressive, with an open floor plan that accommodates today’s family and modern lifestyles. An eight-foot covered porch leads into a large foyer and a powder room. Beyond, the spacious first floor includes more than 2,000 square feet, with one side dominated by public spaces that include a large open living room, centrally located kitchen with a large island that seats six and a u-shaped counter plan, formal dining area that seats eight for holidays and special occasions and a convenient laundry and mud room. The left side of the floor plan contains the serene master suite, with an oversized master bath, large walk-in closet and 16 by 18-foot master bedroom that includes a large picture window that lets in maximum light and is perfect for capturing nearby views. Relax with a cup of morning coffee or an evening cocktail on the nearby covered patio, which can be accessed from both the living room and the master bedroom. Upstairs, an additional 900 square feet includes two 11 by 14-foot upper bedrooms with bath and closet and a an approximately 700 square foot guest suite over the garage that includes a relaxing sitting area, galley kitchen and bath, perfect for guests or in-laws.
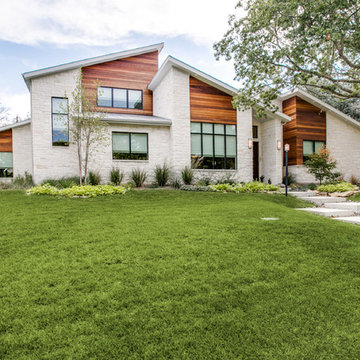
Immagine della facciata di una casa beige moderna a un piano di medie dimensioni con rivestimento in pietra
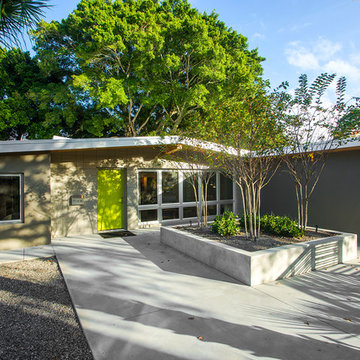
SRQ Magazine's Home of the Year 2015 Platinum Award for Best Bathroom, Best Kitchen, and Best Overall Renovation
Photo: Raif Fluker
Idee per la facciata di una casa beige moderna a un piano con rivestimenti misti
Idee per la facciata di una casa beige moderna a un piano con rivestimenti misti
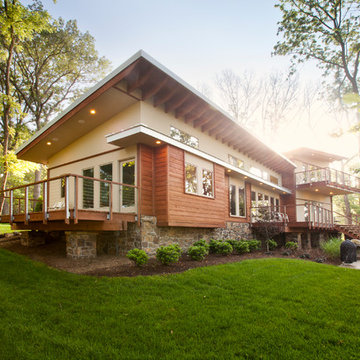
3,900 SF home that has achieved a LEED Silver certification. The house is sited on a wooded hill with southern exposure and consists of two 20’ x 84’ bars. The second floor is rotated 15 degrees beyond ninety to respond to site conditions and animate the plan. Materials include a standing seam galvalume roof, native stone, and rain screen cedar siding.
Feyerabend Photoartists
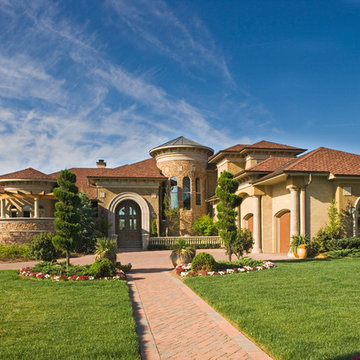
Front Elevation of The Sater Design Collection's Tuscan, Luxury Home Plan - "Villa Sabina" (Plan #8086). saterdesign.com
Esempio della facciata di una casa ampia beige mediterranea a due piani con rivestimento in stucco
Esempio della facciata di una casa ampia beige mediterranea a due piani con rivestimento in stucco
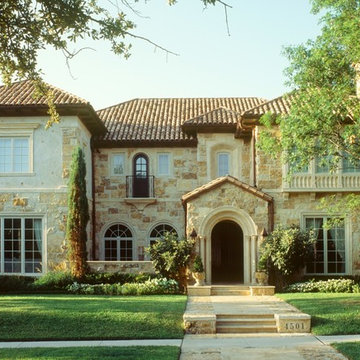
Ispirazione per la facciata di una casa grande beige mediterranea a due piani con rivestimento in pietra
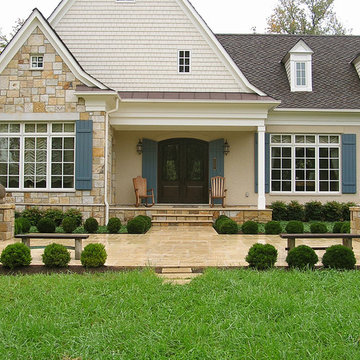
Immagine della facciata di una casa grande beige classica a un piano con rivestimenti misti
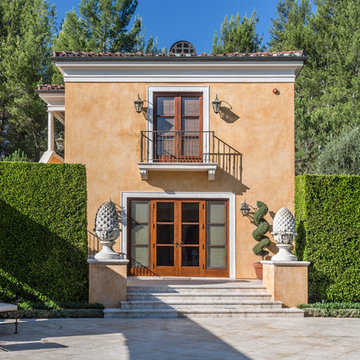
Mark Singer Photography
Esempio della facciata di una casa beige mediterranea a due piani
Esempio della facciata di una casa beige mediterranea a due piani
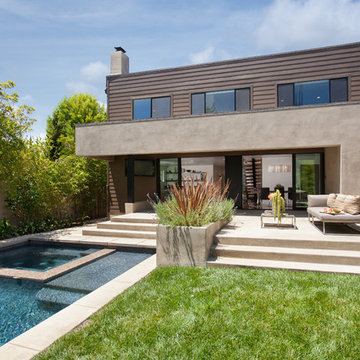
Back yard with swimming pool, spa, raised concrete deck seating area with lawn. Photo by Clark Dugger
Idee per la villa beige contemporanea a due piani di medie dimensioni con rivestimenti misti, tetto piano e copertura a scandole
Idee per la villa beige contemporanea a due piani di medie dimensioni con rivestimenti misti, tetto piano e copertura a scandole
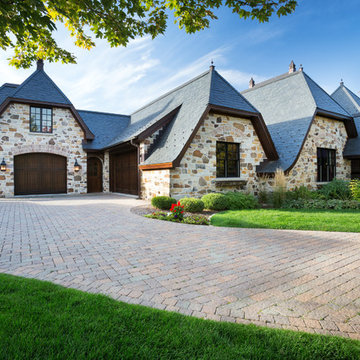
Architect: DeNovo Architects, Interior Design: Sandi Guilfoil of HomeStyle Interiors, Landscape Design: Yardscapes, Photography by James Kruger, LandMark Photography
Facciate di case beige verdi
8