Facciate di case beige grigie
Filtra anche per:
Budget
Ordina per:Popolari oggi
1 - 20 di 3.909 foto
1 di 3
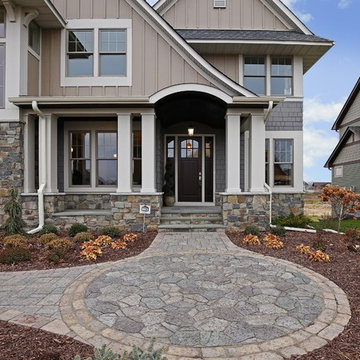
Esempio della facciata di una casa beige american style a tre piani con rivestimenti misti

Linda Oyama Bryan, photograper
Stone and Stucco French Provincial with arch top white oak front door and limestone front entry. Asphalt and brick paver driveway and bluestone front walkway.
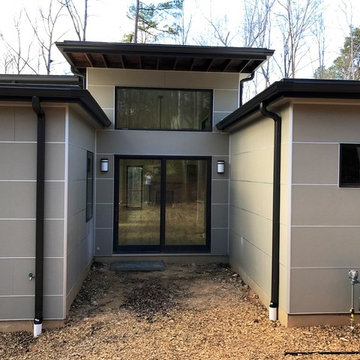
Photo by Arielle Schechter. The tiny courtyard of this house will have a privacy screen and a small water fountain when finished.
Ispirazione per la facciata di una casa piccola beige moderna a un piano con rivestimento con lastre in cemento e tetto piano
Ispirazione per la facciata di una casa piccola beige moderna a un piano con rivestimento con lastre in cemento e tetto piano
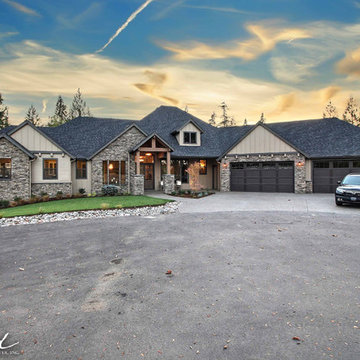
Paint by Sherwin Williams
Body Color - Sycamore Tan - SW 2855
Trim Color - Urban Bronze - SW 7048
Exterior Stone by Eldorado Stone
Stone Product Mountain Ledge in Silverton
Garage Doors by Wayne Dalton
Door Product 9700 Series
Windows by Milgard Windows & Doors
Window Product Style Line® Series
Window Supplier Troyco - Window & Door
Lighting by Destination Lighting
Fixtures by Elk Lighting
Landscaping by GRO Outdoor Living
Customized & Built by Cascade West Development
Photography by ExposioHDR Portland
Original Plans by Alan Mascord Design Associates
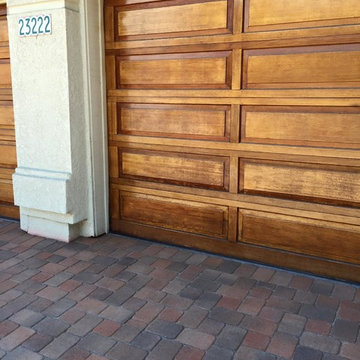
Idee per la facciata di una casa beige american style a un piano di medie dimensioni con rivestimento in vinile
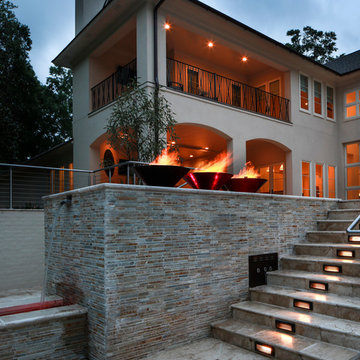
Oivanki Photography
Ispirazione per la facciata di una casa ampia beige moderna a due piani con rivestimento in mattoni
Ispirazione per la facciata di una casa ampia beige moderna a due piani con rivestimento in mattoni
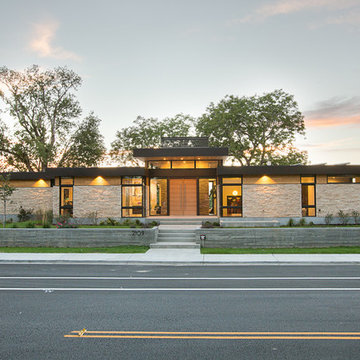
Ispirazione per la facciata di una casa beige moderna a un piano di medie dimensioni con rivestimento in legno

Ian Harding
Esempio della facciata di una casa beige contemporanea a due piani con rivestimento in mattoni
Esempio della facciata di una casa beige contemporanea a due piani con rivestimento in mattoni
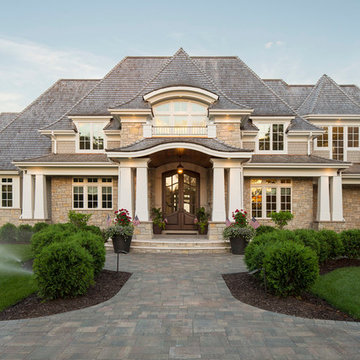
The entrance to this lovely home is inviting with this wide paver patio/walkway leading the way. The sweeping garden beds on either side of the walk say "Come On In".

Photography by Bernard Andre
Ispirazione per la facciata di una casa beige moderna a un piano con tetto piano
Ispirazione per la facciata di una casa beige moderna a un piano con tetto piano

Peter Landers
Esempio della facciata di una casa a schiera beige contemporanea a un piano di medie dimensioni con rivestimento in mattoni, tetto piano e copertura mista
Esempio della facciata di una casa a schiera beige contemporanea a un piano di medie dimensioni con rivestimento in mattoni, tetto piano e copertura mista

Архитекторы: Дмитрий Глушков, Фёдор Селенин; Фото: Антон Лихтарович
Esempio della villa grande beige eclettica a due piani con rivestimenti misti, tetto piano e copertura a scandole
Esempio della villa grande beige eclettica a due piani con rivestimenti misti, tetto piano e copertura a scandole

A classically designed house located near the Connecticut Shoreline at the acclaimed Fox Hopyard Golf Club. This home features a shingle and stone exterior with crisp white trim and plentiful widows. Also featured are carriage style garage doors with barn style lights above each, and a beautiful stained fir front door. The interior features a sleek gray and white color palate with dark wood floors and crisp white trim and casework. The marble and granite kitchen with shaker style white cabinets are a chefs delight. The master bath is completely done out of white marble with gray cabinets., and to top it all off this house is ultra energy efficient with a high end insulation package and geothermal heating.

Front view of renovated barn with new front entry, landscaping, and creamery.
Immagine della villa beige country a due piani di medie dimensioni con rivestimento in legno, tetto a mansarda e copertura in metallo o lamiera
Immagine della villa beige country a due piani di medie dimensioni con rivestimento in legno, tetto a mansarda e copertura in metallo o lamiera
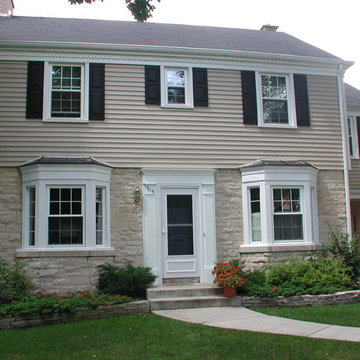
Park Ridge, IL Colonial Style Home completed by Sidng & Windows Group with Vinyl Siding in Custom Color Sherwin Williams Paint and installed Accent Trim along roofline. Also installed Pella Windows throughout the House and Fypon Shutters in Black..

This renovated barn home was upgraded with a solar power system.
Foto della villa grande beige classica a due piani con rivestimento in legno, tetto a capanna e copertura in metallo o lamiera
Foto della villa grande beige classica a due piani con rivestimento in legno, tetto a capanna e copertura in metallo o lamiera

Immagine della villa grande beige classica a tre piani con tetto a capanna e copertura a scandole

Entry with Pivot Door
Foto della villa grande beige contemporanea a un piano con rivestimento in stucco, tetto a padiglione, copertura in tegole e tetto marrone
Foto della villa grande beige contemporanea a un piano con rivestimento in stucco, tetto a padiglione, copertura in tegole e tetto marrone
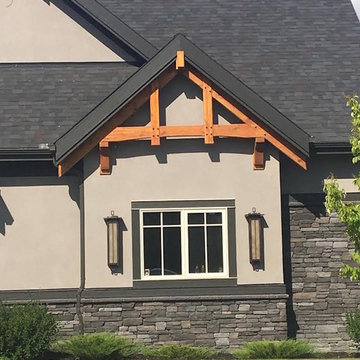
Idee per la villa beige american style a due piani di medie dimensioni con rivestimento in stucco, copertura a scandole e tetto a padiglione
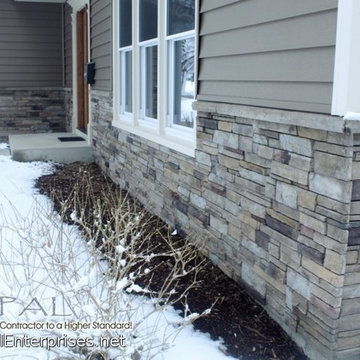
Rustic stone Siding & insulated vinyl siding in Naperville Illinois installed by Opal Enterprises.
Plus replacement windows with Alside Energy Star windows.
Facciate di case beige grigie
1