Facciate di case beige
Filtra anche per:
Budget
Ordina per:Popolari oggi
61 - 80 di 84.496 foto
1 di 2
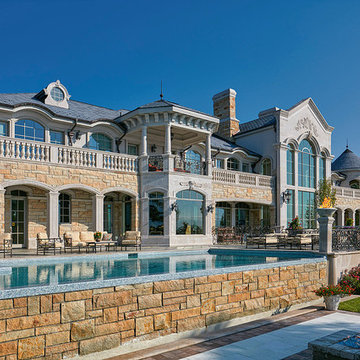
Esempio della facciata di una casa ampia beige classica a due piani con rivestimento in pietra
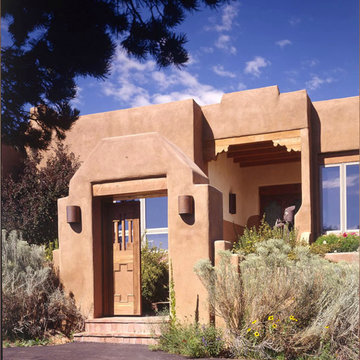
Ispirazione per la villa beige american style a due piani di medie dimensioni con rivestimento in adobe e tetto piano
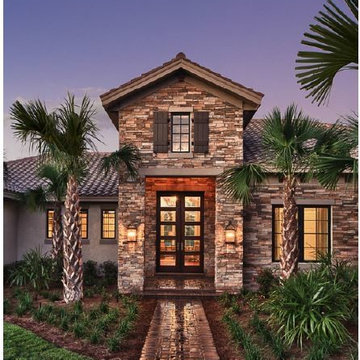
The Siena is a distinctive Tuscan Transitional design of over 5,200 square feet of air conditioned living space. There is a formal living and dining area as well as a leisure room off the kitchen. It features four bedrooms and five and one half baths, as well as a multi-use bonus room, library and an outdoor living area of nearly 900 square feet.
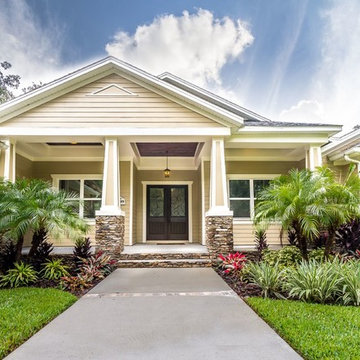
Immagine della facciata di una casa beige american style a un piano di medie dimensioni con rivestimento in vinile e tetto a padiglione
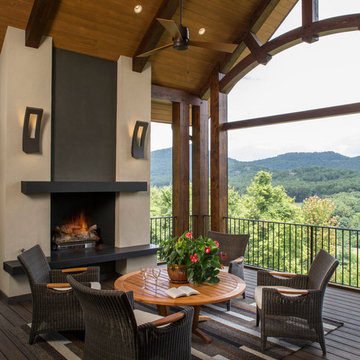
Builder: Thompson Properties
Interior Designer: Allard & Roberts Interior Design
Cabinetry: Advance Cabinetry
Countertops: Mountain Marble & Granite
Lighting Fixtures: Lux Lighting and Allard & Roberts
Doors: Sun Mountain
Plumbing & Appliances: Ferguson
Photography: David Dietrich Photography
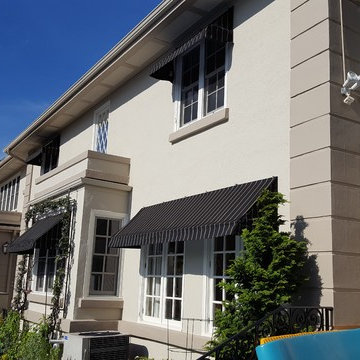
Striped fabric awnings on a metal pipe frame
Ispirazione per la facciata di una casa grande beige classica a due piani con rivestimento in pietra e tetto a capanna
Ispirazione per la facciata di una casa grande beige classica a due piani con rivestimento in pietra e tetto a capanna

Charles Hilton Architects, Robert Benson Photography
From grand estates, to exquisite country homes, to whole house renovations, the quality and attention to detail of a "Significant Homes" custom home is immediately apparent. Full time on-site supervision, a dedicated office staff and hand picked professional craftsmen are the team that take you from groundbreaking to occupancy. Every "Significant Homes" project represents 45 years of luxury homebuilding experience, and a commitment to quality widely recognized by architects, the press and, most of all....thoroughly satisfied homeowners. Our projects have been published in Architectural Digest 6 times along with many other publications and books. Though the lion share of our work has been in Fairfield and Westchester counties, we have built homes in Palm Beach, Aspen, Maine, Nantucket and Long Island.
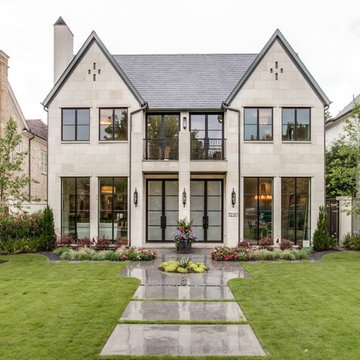
Ispirazione per la facciata di una casa beige classica a due piani con rivestimento in pietra e tetto a capanna
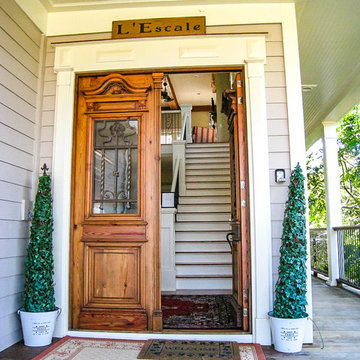
A blend of "French style meets upscale beach home". This home was built as a spec home, using the finest quality products, including ipe decking throughout. The front door was an import from Europe, and is over 100 years old.
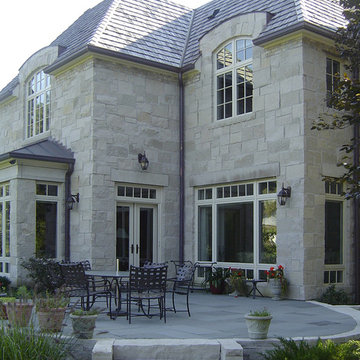
Foto della facciata di una casa grande beige classica a due piani con rivestimento in pietra e tetto a padiglione
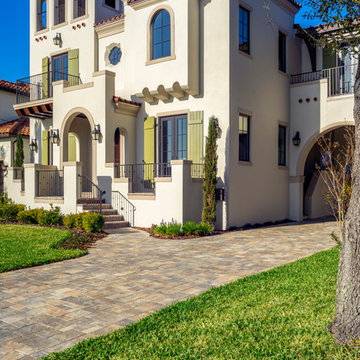
RIMO Photo - Rich Montalbano
Immagine della villa grande beige mediterranea a tre piani con rivestimento in stucco, tetto piano e copertura in tegole
Immagine della villa grande beige mediterranea a tre piani con rivestimento in stucco, tetto piano e copertura in tegole
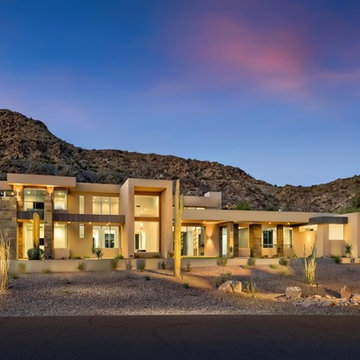
The unique opportunity and challenge for the Joshua Tree project was to enable the architecture to prioritize views. Set in the valley between Mummy and Camelback mountains, two iconic landforms located in Paradise Valley, Arizona, this lot “has it all” regarding views. The challenge was answered with what we refer to as the desert pavilion.
This highly penetrated piece of architecture carefully maintains a one-room deep composition. This allows each space to leverage the majestic mountain views. The material palette is executed in a panelized massing composition. The home, spawned from mid-century modern DNA, opens seamlessly to exterior living spaces providing for the ultimate in indoor/outdoor living.
Project Details:
Architecture: Drewett Works, Scottsdale, AZ // C.P. Drewett, AIA, NCARB // www.drewettworks.com
Builder: Bedbrock Developers, Paradise Valley, AZ // http://www.bedbrock.com
Interior Designer: Est Est, Scottsdale, AZ // http://www.estestinc.com
Photographer: Michael Duerinckx, Phoenix, AZ // www.inckx.com
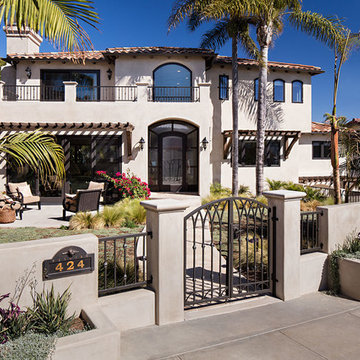
Conceptually the Clark Street remodel began with an idea of creating a new entry. The existing home foyer was non-existent and cramped with the back of the stair abutting the front door. By defining an exterior point of entry and creating a radius interior stair, the home instantly opens up and becomes more inviting. From there, further connections to the exterior were made through large sliding doors and a redesigned exterior deck. Taking advantage of the cool coastal climate, this connection to the exterior is natural and seamless
Photos by Zack Benson
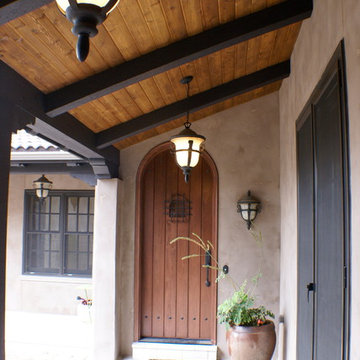
Idee per la facciata di una casa beige american style a due piani di medie dimensioni con rivestimenti misti e tetto a capanna
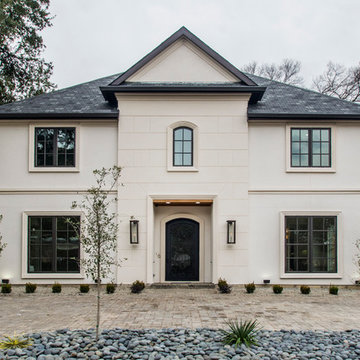
Esempio della facciata di una casa beige classica a due piani di medie dimensioni con rivestimento in pietra e tetto a padiglione
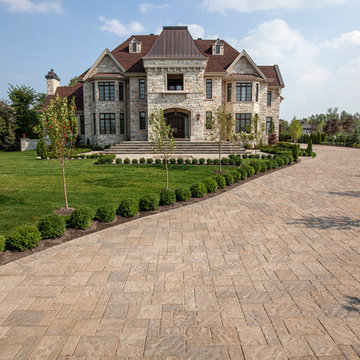
Traditional style driveway using Techo-Bloc's Blu 80 mm pavers.
Foto della facciata di una casa grande beige classica a due piani con rivestimento in pietra e tetto a padiglione
Foto della facciata di una casa grande beige classica a due piani con rivestimento in pietra e tetto a padiglione
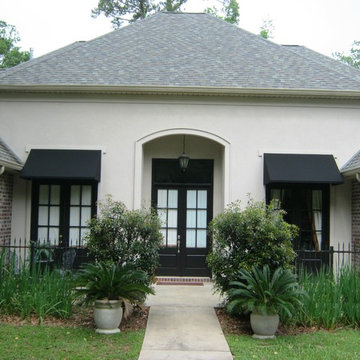
Foto della villa beige classica a un piano di medie dimensioni con rivestimento in stucco e copertura a scandole
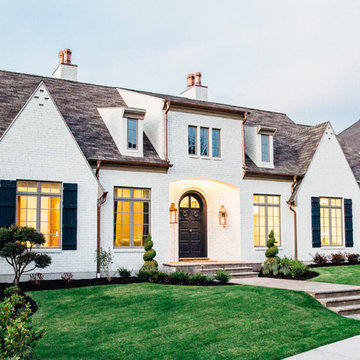
Lindsay Salazar
Ispirazione per la facciata di una casa beige classica a due piani di medie dimensioni con rivestimento in mattoni
Ispirazione per la facciata di una casa beige classica a due piani di medie dimensioni con rivestimento in mattoni
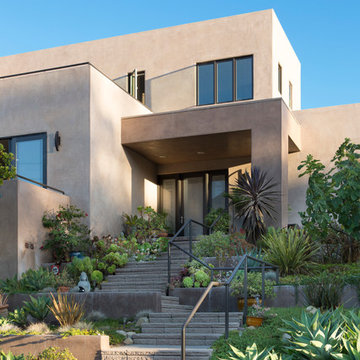
Photographer - Ralph Barnie
Contractor - Capital Pacific Homes
Immagine della villa beige american style a due piani di medie dimensioni con rivestimento in stucco e tetto piano
Immagine della villa beige american style a due piani di medie dimensioni con rivestimento in stucco e tetto piano
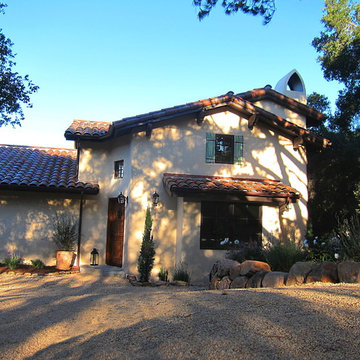
Design Consultant Jeff Doubét is the author of Creating Spanish Style Homes: Before & After – Techniques – Designs – Insights. The 240 page “Design Consultation in a Book” is now available. Please visit SantaBarbaraHomeDesigner.com for more info.
Jeff Doubét specializes in Santa Barbara style home and landscape designs. To learn more info about the variety of custom design services I offer, please visit SantaBarbaraHomeDesigner.com
Jeff Doubét is the Founder of Santa Barbara Home Design - a design studio based in Santa Barbara, California USA.
Facciate di case beige
4