Facciate di case beige con tetto a farfalla
Filtra anche per:
Budget
Ordina per:Popolari oggi
1 - 20 di 58 foto
1 di 3
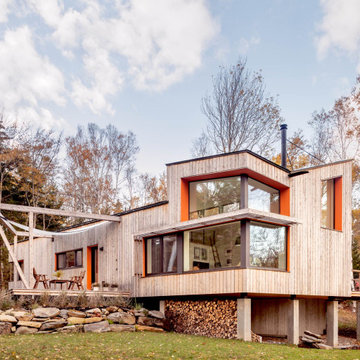
Triple-glazed corner windows open the inside to the outside; custom wood awnings reduce glare. Firewood storage is easily accessed from the back deck, which features custom wood framing for the shade sail.
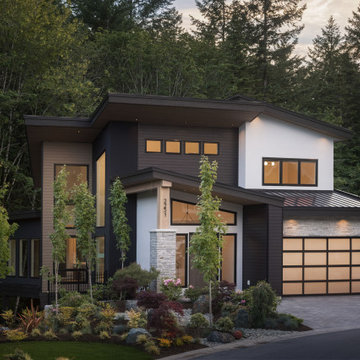
Immagine della villa beige contemporanea a tre piani di medie dimensioni con rivestimento con lastre in cemento, tetto a farfalla, copertura in metallo o lamiera, tetto nero e pannelli sovrapposti

Idee per la villa beige scandinava a due piani di medie dimensioni con rivestimenti misti, tetto a farfalla, copertura a scandole e tetto grigio

Exterior Skillion Roof Designed large family home
Ispirazione per la villa grande beige contemporanea a un piano con rivestimento in cemento, tetto a farfalla, copertura in metallo o lamiera, tetto bianco e pannelli sovrapposti
Ispirazione per la villa grande beige contemporanea a un piano con rivestimento in cemento, tetto a farfalla, copertura in metallo o lamiera, tetto bianco e pannelli sovrapposti

Intentional placement of trees and perimeter plantings frames views of the home and offers light relief from late afternoon sun angles. Paving edges are softened by casual planting textures, reinforcing a cottage aesthetic.
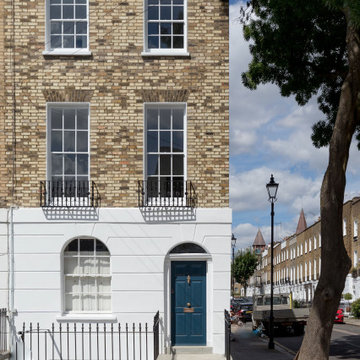
The front of the home is beautiful and welcoming in its own right. The windows were renovated to a high standard, with glass panes replaced throughout. The paint was stripped back and refreshed in a bright white, and the front door replaced in a gorgeous navy blue, adding character while working nicely with the traditional features of the property. The roof was replaced as part of the works, giving it new life for years to come.
Discover more here: https://absoluteprojectmanagement.com/portfolio/sarah-islington/
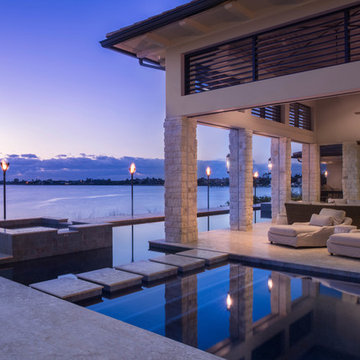
Both functional and decorative pools are constructed on home’s three sides. Pool’s edges run just slightly under the home’s perimeter, and from most angles, the residence appears to be floating. The rear patio’s limestone columns have electric roll-down screens to allow outdoor living without insects.
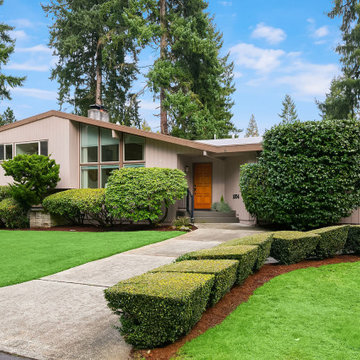
Midcentury home exterior with simple, but neatly landscaped garden with a grassy lawn and hedges.
Foto della villa beige moderna a un piano di medie dimensioni con rivestimento in legno e tetto a farfalla
Foto della villa beige moderna a un piano di medie dimensioni con rivestimento in legno e tetto a farfalla

A contemporary house that would sit well in the landscape and respond sensitively to its tree lined site and rural setting. Overlooking sweeping views to the South Downs the design of the house is composed of a series of layers, which echo the horizontality of the fields and distant hills.
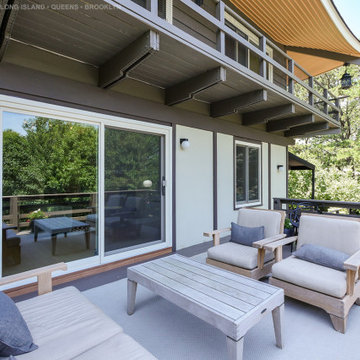
Fabulous modern patio showcases the new sliding glass door and sliding window we installed. The new white patio door and sliding replacement window add style and function to this amazing outdoor space. Find out more about getting new windows and doors for your home from Renewal by Andersen of Long Island, serving Suffolk, Nassau, Queens and Brooklyn.
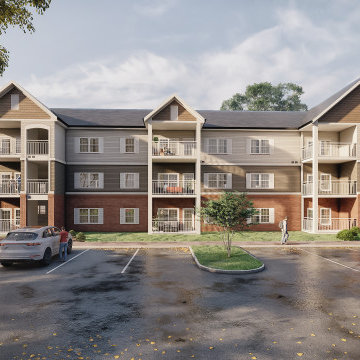
With the help of 3D Exterior Architectural Visualization, You can provide clients with clear and concise images that depict their ideas for the design of a space. This assists clients in decision-making and helps to avoid costly errors.
In this blog post, we will be discussing the 3D Exterior Visualization of Apartments in Orlando, Florida by an architectural design studio. We will be looking at the different images created by the studio and how they helped the client in making decisions about the design of their apartment.
3D Architectural Visualization is a powerful tool that can help you turn your ideas into reality. It allows you to see your project from every angle and make changes before construction even begins.
If you are looking for a 3D architectural design studio that can help you create 3D Visualizations of your project, then look no further than Yantram. We are a leading architectural rendering company that has completed projects all over the world, including in Orlando, Florida.
We would be happy to help you create a 3D Exterior Architectural Visualization of your project. Contact us today to learn more!
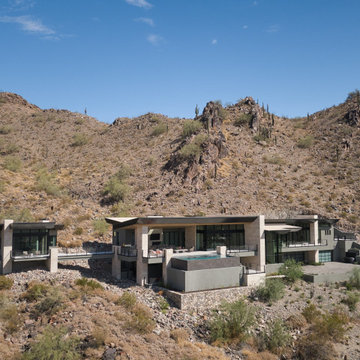
Defined by its flat roof and linear structure, this hillside residence features a detached casita accessed via a floating walkway.
Project Details // Straight Edge
Phoenix, Arizona
Architecture: Drewett Works
Builder: Sonora West Development
Interior design: Laura Kehoe
Landscape architecture: Sonoran Landesign
Photographer: Laura Moss
Pool: Mossman Brothers Pools
https://www.drewettworks.com/straight-edge/
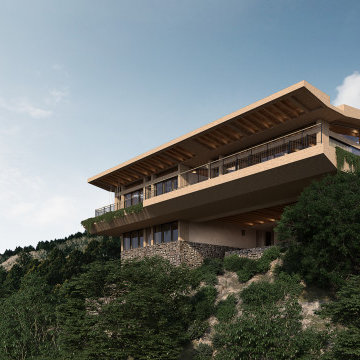
Casa Risco - Las Peñitas
Idee per la villa grande beige rustica a tre piani con rivestimenti misti, tetto a farfalla e copertura mista
Idee per la villa grande beige rustica a tre piani con rivestimenti misti, tetto a farfalla e copertura mista
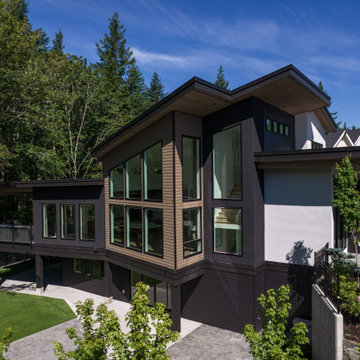
Esempio della villa beige contemporanea a tre piani di medie dimensioni con rivestimento con lastre in cemento, tetto a farfalla, copertura in metallo o lamiera, tetto nero e pannelli sovrapposti
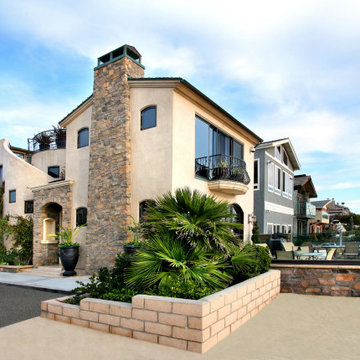
Esempio della villa grande beige mediterranea a tre piani con tetto a farfalla e copertura a scandole
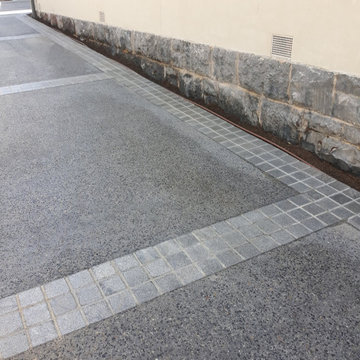
Idee per la villa grande beige a un piano con rivestimento in stucco e tetto a farfalla
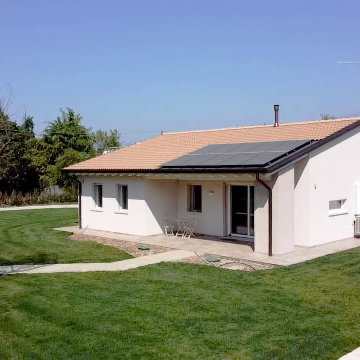
Esterno abitazione finita
Foto della villa beige contemporanea a un piano di medie dimensioni con tetto a farfalla e copertura in tegole
Foto della villa beige contemporanea a un piano di medie dimensioni con tetto a farfalla e copertura in tegole
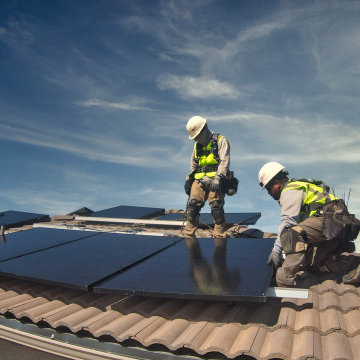
Installation of Solar Panels.
Foto della villa beige moderna a due piani di medie dimensioni con rivestimento in cemento, tetto a farfalla, copertura in tegole, tetto marrone e pannelli sovrapposti
Foto della villa beige moderna a due piani di medie dimensioni con rivestimento in cemento, tetto a farfalla, copertura in tegole, tetto marrone e pannelli sovrapposti
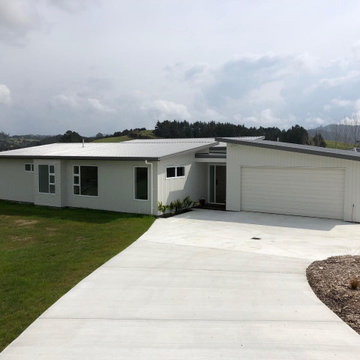
Idee per la villa beige contemporanea a un piano di medie dimensioni con rivestimenti misti, tetto a farfalla e copertura in metallo o lamiera
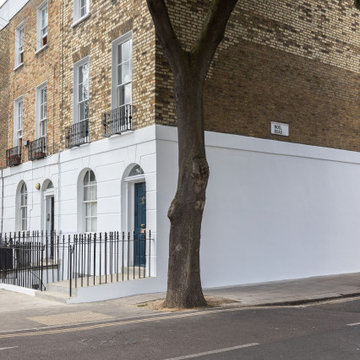
The front of the home is beautiful and welcoming in its own right. The windows were renovated to a high standard, with glass panes replaced throughout. The paint was stripped back and refreshed in a bright white, and the front door replaced in a gorgeous navy blue, adding character while working nicely with the traditional features of the property. The roof was replaced as part of the works, giving it new life for years to come.
Discover more here: https://absoluteprojectmanagement.com/portfolio/sarah-islington/
Facciate di case beige con tetto a farfalla
1