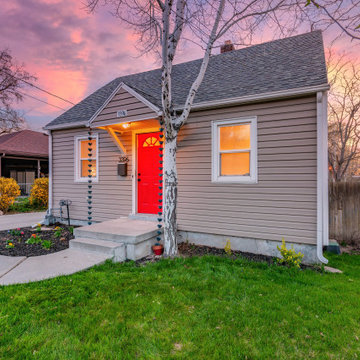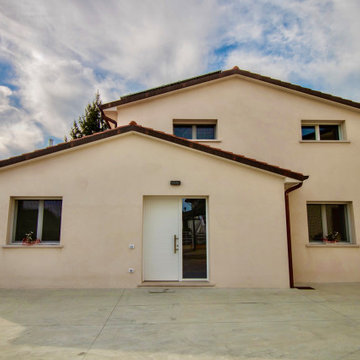Facciate di case beige con tetto a farfalla
Filtra anche per:
Budget
Ordina per:Popolari oggi
21 - 40 di 58 foto
1 di 3
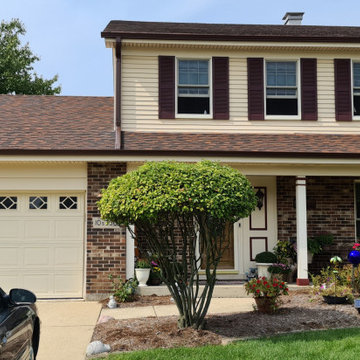
Foto della villa beige classica a due piani di medie dimensioni con rivestimento in metallo, tetto a farfalla e copertura a scandole
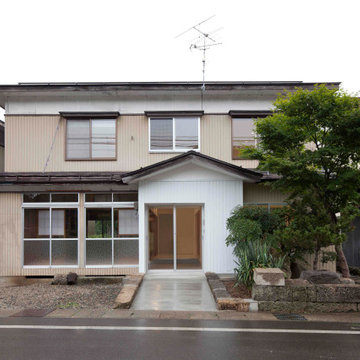
Idee per la villa beige etnica a due piani di medie dimensioni con tetto a farfalla, copertura in metallo o lamiera e tetto rosso
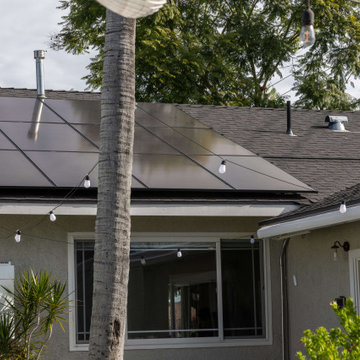
Fully custom backyard, a beautiful design done together with the homeowners and then brought to life by Royal Family Construction Team.
As shown here, we did solar as well to maximize energy efficiency for the property.
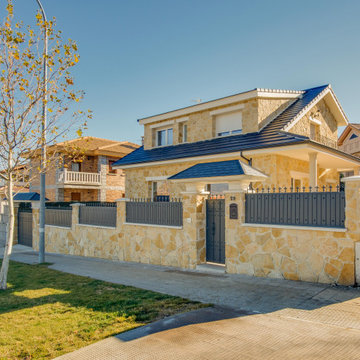
FACHADA DE GRANITO RUBIO IRREGULAR
Foto della villa beige country a due piani di medie dimensioni con rivestimento in pietra, tetto a farfalla, copertura in tegole e tetto nero
Foto della villa beige country a due piani di medie dimensioni con rivestimento in pietra, tetto a farfalla, copertura in tegole e tetto nero
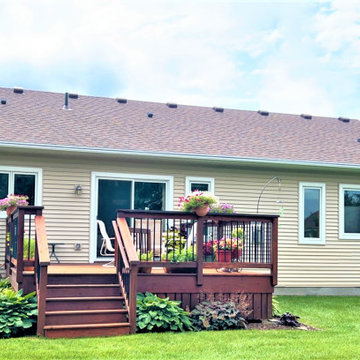
a LeafGuard® home gutter system attaches to the property’s fascia board. This gutter installation technique keeps the roof installation warranty intact.
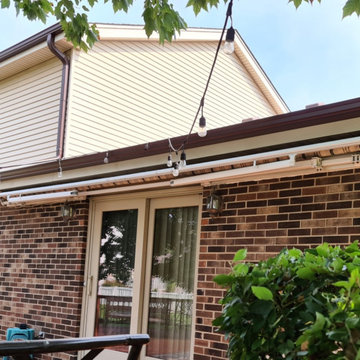
Ispirazione per la villa beige classica a due piani di medie dimensioni con rivestimento in metallo, tetto a farfalla e copertura a scandole
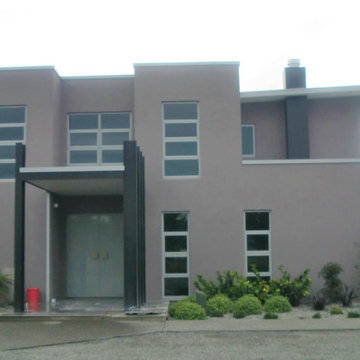
Exterior of modern style home with Hebel block and Linea board cladding
Ispirazione per la villa ampia beige moderna a due piani con rivestimento in stucco, tetto a farfalla e copertura in metallo o lamiera
Ispirazione per la villa ampia beige moderna a due piani con rivestimento in stucco, tetto a farfalla e copertura in metallo o lamiera
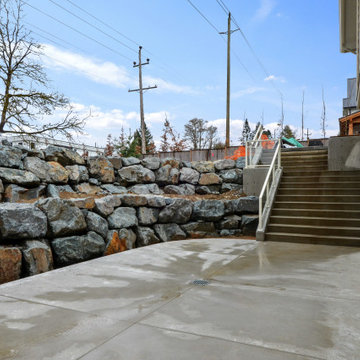
This 6500 sq ft custom home has it all - loads of room for the family - open concept great room, games room,, media room, excercise room, master on the main, pool, hot tub, legal one bedroom suite
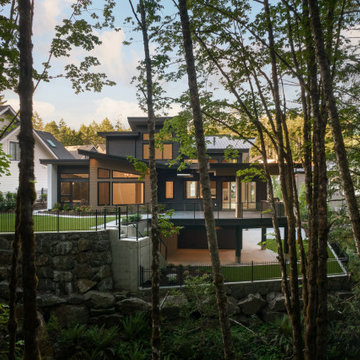
Foto della villa beige contemporanea a tre piani di medie dimensioni con rivestimento con lastre in cemento, tetto a farfalla, copertura in metallo o lamiera, tetto nero e pannelli sovrapposti
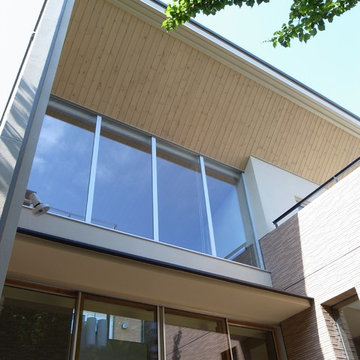
要望である大開口を夏の日射を避けるために大きな庇をつけています。
Immagine della villa beige scandinava a due piani con tetto a farfalla, copertura in metallo o lamiera e tetto marrone
Immagine della villa beige scandinava a due piani con tetto a farfalla, copertura in metallo o lamiera e tetto marrone
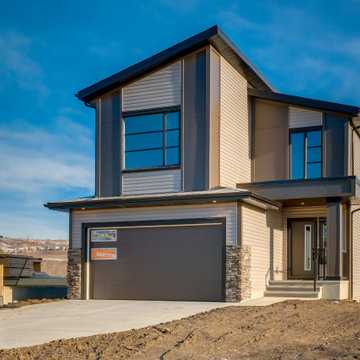
Exterior of a two-story walkout in Precedence, Cochrane. Style of the exterior is 'Modern'.
Ispirazione per la villa grande beige moderna a due piani con tetto a farfalla, copertura a scandole, tetto nero e pannelli sovrapposti
Ispirazione per la villa grande beige moderna a due piani con tetto a farfalla, copertura a scandole, tetto nero e pannelli sovrapposti
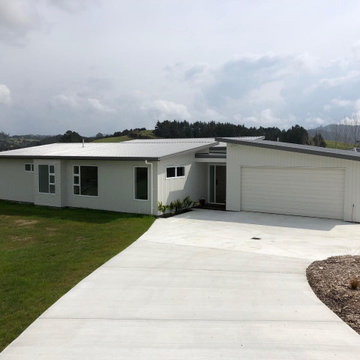
Idee per la villa beige contemporanea a un piano di medie dimensioni con rivestimenti misti, tetto a farfalla e copertura in metallo o lamiera
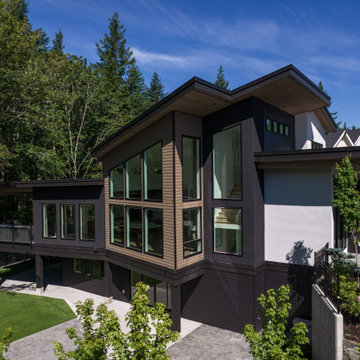
Esempio della villa beige contemporanea a tre piani di medie dimensioni con rivestimento con lastre in cemento, tetto a farfalla, copertura in metallo o lamiera, tetto nero e pannelli sovrapposti
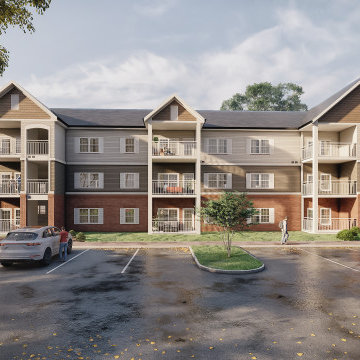
With the help of 3D Exterior Architectural Visualization, You can provide clients with clear and concise images that depict their ideas for the design of a space. This assists clients in decision-making and helps to avoid costly errors.
In this blog post, we will be discussing the 3D Exterior Visualization of Apartments in Orlando, Florida by an architectural design studio. We will be looking at the different images created by the studio and how they helped the client in making decisions about the design of their apartment.
3D Architectural Visualization is a powerful tool that can help you turn your ideas into reality. It allows you to see your project from every angle and make changes before construction even begins.
If you are looking for a 3D architectural design studio that can help you create 3D Visualizations of your project, then look no further than Yantram. We are a leading architectural rendering company that has completed projects all over the world, including in Orlando, Florida.
We would be happy to help you create a 3D Exterior Architectural Visualization of your project. Contact us today to learn more!
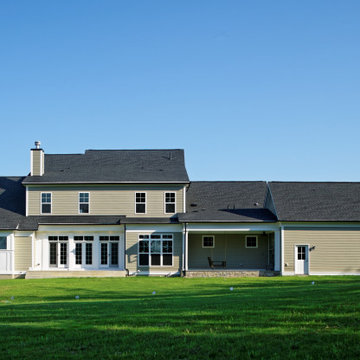
Expansive custom home with plenty of space for outdoor recreation.
Idee per la villa ampia beige classica a tre piani con tetto nero, pannelli sovrapposti, rivestimento con lastre in cemento, tetto a farfalla e copertura mista
Idee per la villa ampia beige classica a tre piani con tetto nero, pannelli sovrapposti, rivestimento con lastre in cemento, tetto a farfalla e copertura mista
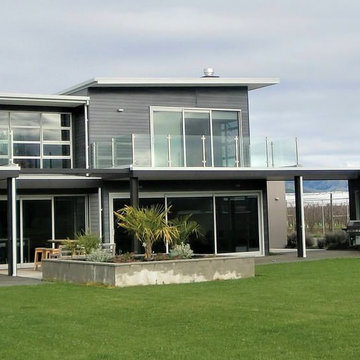
Exterior of modern style home with Hebel block and Linea board cladding
Immagine della villa ampia beige moderna a due piani con rivestimento in stucco, tetto a farfalla e copertura in metallo o lamiera
Immagine della villa ampia beige moderna a due piani con rivestimento in stucco, tetto a farfalla e copertura in metallo o lamiera

Exterior Skillion Roof Designed large family home
Ispirazione per la villa grande beige contemporanea a un piano con rivestimento in cemento, tetto a farfalla, copertura in metallo o lamiera, tetto bianco e pannelli sovrapposti
Ispirazione per la villa grande beige contemporanea a un piano con rivestimento in cemento, tetto a farfalla, copertura in metallo o lamiera, tetto bianco e pannelli sovrapposti
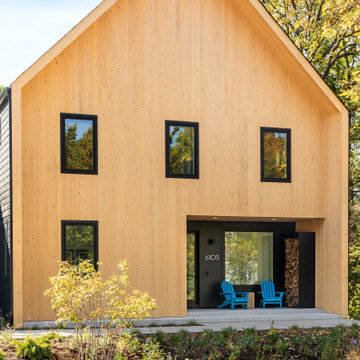
Ispirazione per la villa beige scandinava a due piani di medie dimensioni con rivestimenti misti, tetto a farfalla, copertura a scandole e tetto grigio
Facciate di case beige con tetto a farfalla
2
