Facciate di case beige a tre piani
Filtra anche per:
Budget
Ordina per:Popolari oggi
1 - 20 di 11.284 foto
1 di 3
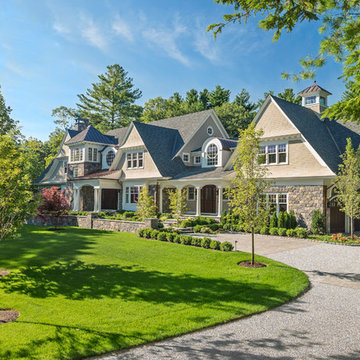
Built by Sanford Custom Builders and custom designed by Jan Gleysteen Architects, this classical shingle and stone home offers finely crafted architectural details throughout. The home is situated on a gentle knoll and is approached by a circular receiving court. Amenities include 5 en-suite bedrooms including a master bedroom with adjoining luxurious spa bath, walk up office suite with additional bath, media/movie theater room, step-down mahogany family room, first floor office with wood paneling and barrel vaulted ceilings. On the lower level there is a gym, wet bar and billiard room.
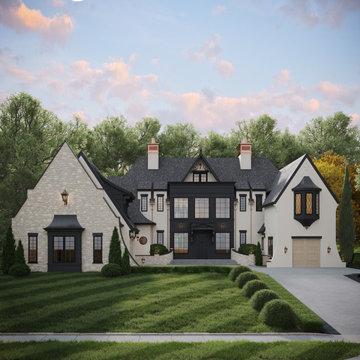
Located in the luxurious and exclusive community of Westpointe at Windermere, this stunning custom home is a masterpiece of transitional design. The stately exterior welcomes you with steeply gabled roofs, double chimneys, and European-inspired stone and stucco cladding. An elegant front entry with modern clean lines contrasts with the traditional Tudor-inspired design elements featured throughout the exterior. The surrounding community offers stunning panoramic views, walking trails leading to the North Saskatchewan River, and large lots that are located conveniently close to urban amenities.
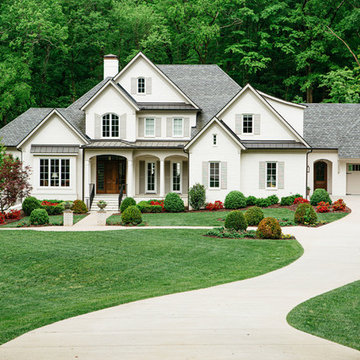
Foto della villa beige classica a tre piani con tetto a capanna e copertura a scandole
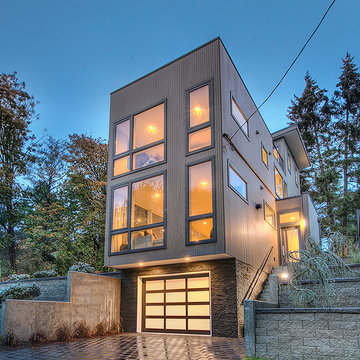
Immagine della villa beige contemporanea a tre piani di medie dimensioni con rivestimento con lastre in cemento e tetto piano
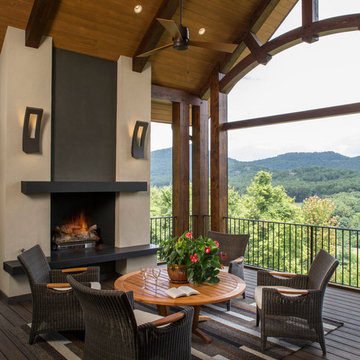
Builder: Thompson Properties
Interior Designer: Allard & Roberts Interior Design
Cabinetry: Advance Cabinetry
Countertops: Mountain Marble & Granite
Lighting Fixtures: Lux Lighting and Allard & Roberts
Doors: Sun Mountain
Plumbing & Appliances: Ferguson
Photography: David Dietrich Photography
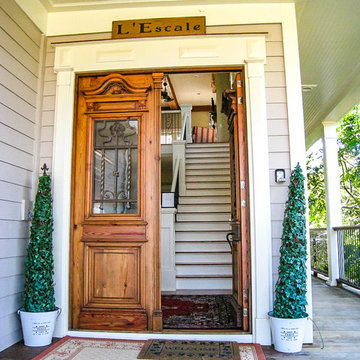
A blend of "French style meets upscale beach home". This home was built as a spec home, using the finest quality products, including ipe decking throughout. The front door was an import from Europe, and is over 100 years old.
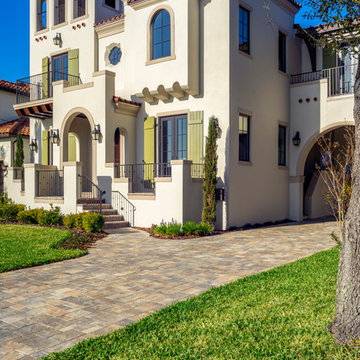
RIMO Photo - Rich Montalbano
Immagine della villa grande beige mediterranea a tre piani con rivestimento in stucco, tetto piano e copertura in tegole
Immagine della villa grande beige mediterranea a tre piani con rivestimento in stucco, tetto piano e copertura in tegole
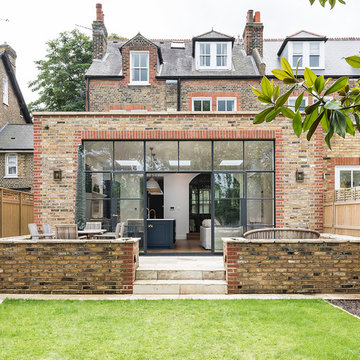
The back yard view of the extension, with its exterior of yellow reclaimed stock bricks brings a modern appeal to the home, while retaining the historical look of the house.

2016 MBIA Gold Award Winner: From whence an old one-story house once stood now stands this 5,000+ SF marvel that Finecraft built in the heart of Bethesda, MD.
Thomson & Cooke Architects
Susie Soleimani Photography
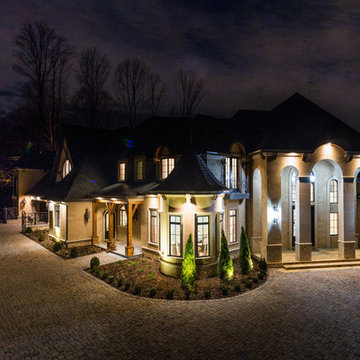
Esempio della facciata di una casa ampia beige classica a tre piani con rivestimento in pietra
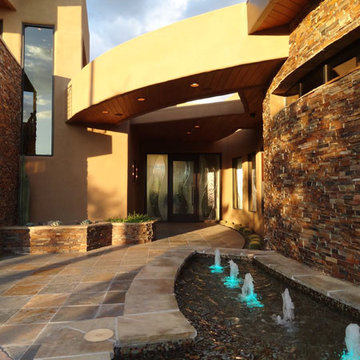
Front Entry
Idee per la facciata di una casa beige contemporanea a tre piani con rivestimento in stucco e tetto piano
Idee per la facciata di una casa beige contemporanea a tre piani con rivestimento in stucco e tetto piano
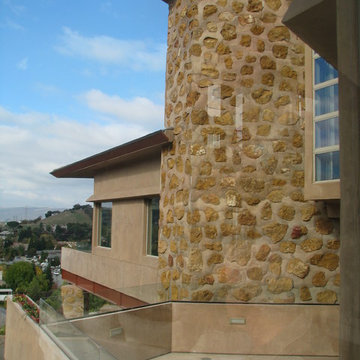
The exterior of the home is an amazing compilation of triangles, composing an intricate network of overlapping shapes, yielding numerous outdoor, elevated spaces with expansive views of the surrounding vineyard.
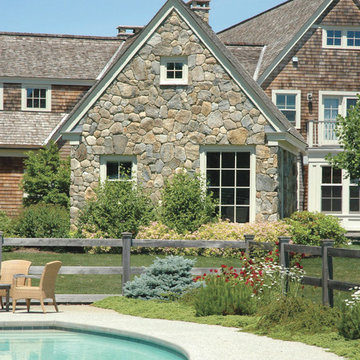
Rob Bramhall Architects, Inc.
Foto della facciata di una casa ampia beige country a tre piani con rivestimenti misti
Foto della facciata di una casa ampia beige country a tre piani con rivestimenti misti
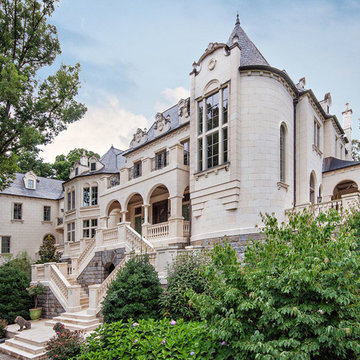
This elegant home is completely clad in hand carved Italian, lecce beige limestone. Each architectural stone element was custom designed to suit the french style of the client. Our team of design professionals is available to answer questions on architectural limestone, balustrades, window surounds, and columns at: (828) 681-5111.
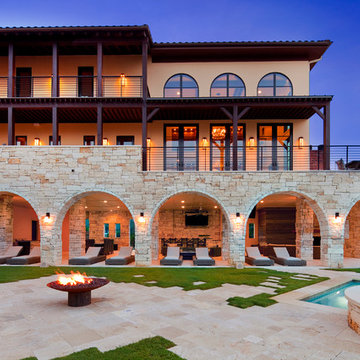
Idee per la villa grande beige mediterranea a tre piani con rivestimento in pietra, tetto piano e copertura a scandole
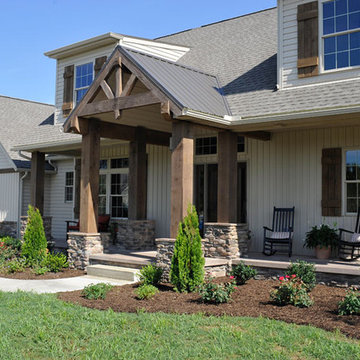
Idee per la villa beige rustica a tre piani con rivestimenti misti, tetto a capanna, copertura mista, pannelli e listelle di legno e tetto marrone
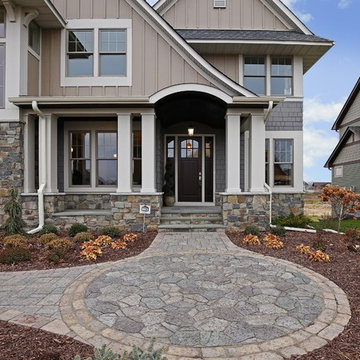
Esempio della facciata di una casa beige american style a tre piani con rivestimenti misti

Outdoor Shower
Esempio della villa beige stile marinaro a tre piani di medie dimensioni con rivestimento in legno, tetto a capanna, copertura a scandole, tetto marrone e con scandole
Esempio della villa beige stile marinaro a tre piani di medie dimensioni con rivestimento in legno, tetto a capanna, copertura a scandole, tetto marrone e con scandole
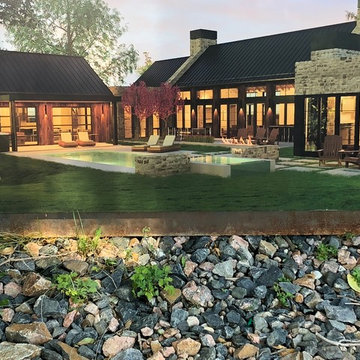
Beautiful Farm House Modern
Idee per la villa grande beige moderna a tre piani con rivestimento in legno, tetto a padiglione e copertura in metallo o lamiera
Idee per la villa grande beige moderna a tre piani con rivestimento in legno, tetto a padiglione e copertura in metallo o lamiera
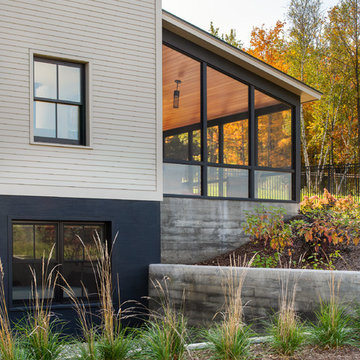
Ryan Bent Photography
Esempio della villa beige country a tre piani di medie dimensioni con rivestimento in cemento, tetto a capanna e copertura in metallo o lamiera
Esempio della villa beige country a tre piani di medie dimensioni con rivestimento in cemento, tetto a capanna e copertura in metallo o lamiera
Facciate di case beige a tre piani
1