Facciate di case beige con tetto piano
Filtra anche per:
Budget
Ordina per:Popolari oggi
1 - 20 di 6.089 foto
1 di 3

We expanded this home with an addition.
Ispirazione per la villa grande beige american style a un piano con rivestimento in stucco e tetto piano
Ispirazione per la villa grande beige american style a un piano con rivestimento in stucco e tetto piano
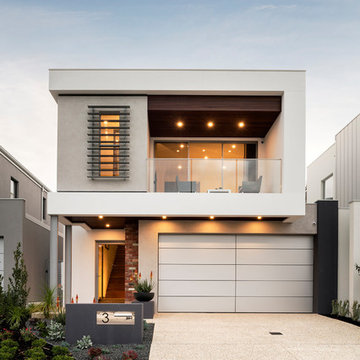
Esempio della villa beige contemporanea a due piani con rivestimento in pietra e tetto piano
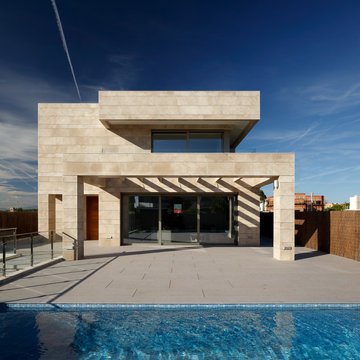
Vivienda proyectada por:
navarro+vicedo arquitectura
Fotografía:
Alejandro Gómez Vives
Esempio della villa grande beige moderna a due piani con rivestimento in pietra, tetto piano e copertura mista
Esempio della villa grande beige moderna a due piani con rivestimento in pietra, tetto piano e copertura mista
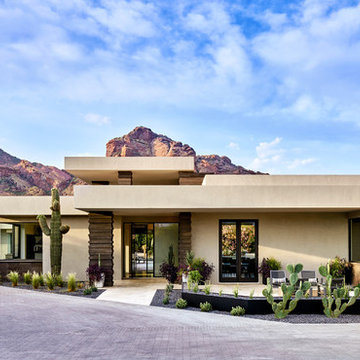
Positioned near the base of iconic Camelback Mountain, “Outside In” is a modernist home celebrating the love of outdoor living Arizonans crave. The design inspiration was honoring early territorial architecture while applying modernist design principles.
Dressed with undulating negra cantera stone, the massing elements of “Outside In” bring an artistic stature to the project’s design hierarchy. This home boasts a first (never seen before feature) — a re-entrant pocketing door which unveils virtually the entire home’s living space to the exterior pool and view terrace.
A timeless chocolate and white palette makes this home both elegant and refined. Oriented south, the spectacular interior natural light illuminates what promises to become another timeless piece of architecture for the Paradise Valley landscape.
Project Details | Outside In
Architect: CP Drewett, AIA, NCARB, Drewett Works
Builder: Bedbrock Developers
Interior Designer: Ownby Design
Photographer: Werner Segarra
Publications:
Luxe Interiors & Design, Jan/Feb 2018, "Outside In: Optimized for Entertaining, a Paradise Valley Home Connects with its Desert Surrounds"
Awards:
Gold Nugget Awards - 2018
Award of Merit – Best Indoor/Outdoor Lifestyle for a Home – Custom
The Nationals - 2017
Silver Award -- Best Architectural Design of a One of a Kind Home - Custom or Spec
http://www.drewettworks.com/outside-in/

marc Torra www.fragments.cat
Ispirazione per la micro casa piccola beige contemporanea a un piano con rivestimento in legno e tetto piano
Ispirazione per la micro casa piccola beige contemporanea a un piano con rivestimento in legno e tetto piano
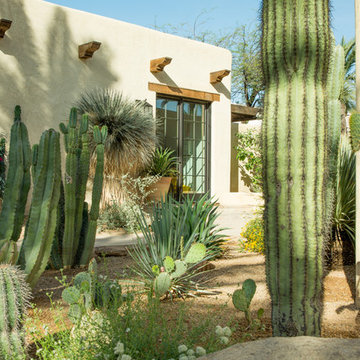
A view across the south courtyard towards the four-car garage. The structure was originally added by noted Arizona architect Bennie Gonzales, during his time as owner of the residence from the late 1960s to the early 1970s.
Architect: Gene Kniaz, Spiral Architects
General Contractor: Linthicum Custom Builders
Photo: Maureen Ryan Photography
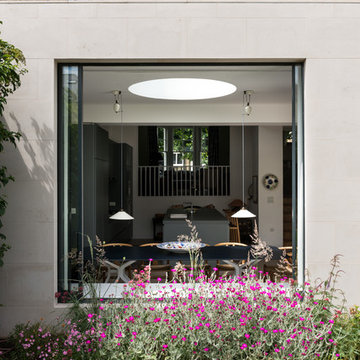
A magnificent window with its wonderful generous proportions gives you all the joys of the garden whilst sitting at the dining table or working in your kitchen.
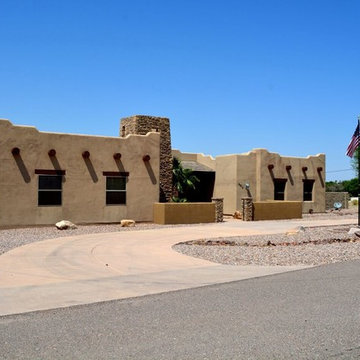
Foto della villa beige american style a un piano di medie dimensioni con rivestimento in stucco e tetto piano
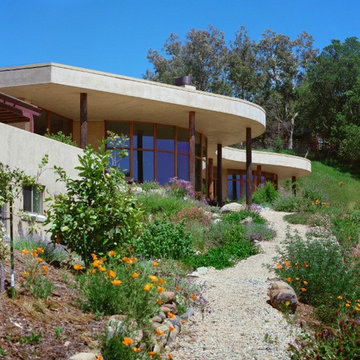
Immagine della villa grande beige american style a un piano con rivestimento in stucco, tetto piano e copertura in tegole
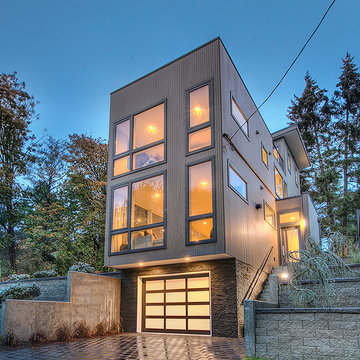
Immagine della villa beige contemporanea a tre piani di medie dimensioni con rivestimento con lastre in cemento e tetto piano
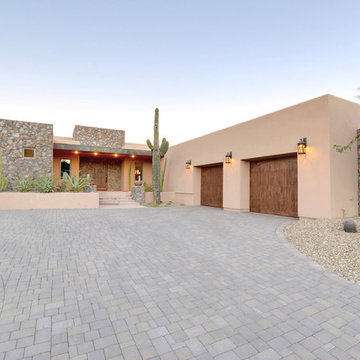
Front of Home
Photo-Jake Edwards
Immagine della facciata di una casa beige american style a un piano di medie dimensioni con rivestimento in stucco e tetto piano
Immagine della facciata di una casa beige american style a un piano di medie dimensioni con rivestimento in stucco e tetto piano
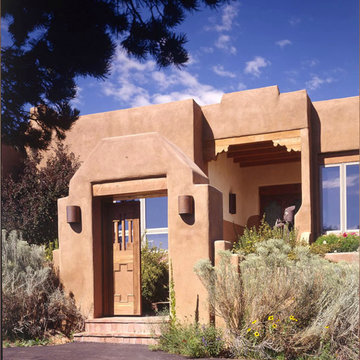
Ispirazione per la villa beige american style a due piani di medie dimensioni con rivestimento in adobe e tetto piano
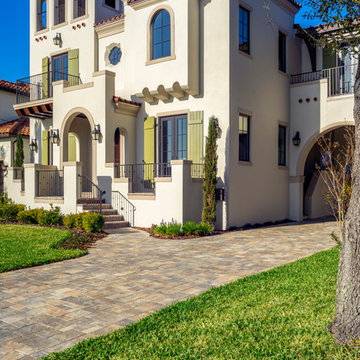
RIMO Photo - Rich Montalbano
Immagine della villa grande beige mediterranea a tre piani con rivestimento in stucco, tetto piano e copertura in tegole
Immagine della villa grande beige mediterranea a tre piani con rivestimento in stucco, tetto piano e copertura in tegole
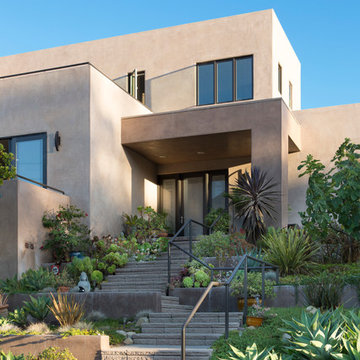
Photographer - Ralph Barnie
Contractor - Capital Pacific Homes
Immagine della villa beige american style a due piani di medie dimensioni con rivestimento in stucco e tetto piano
Immagine della villa beige american style a due piani di medie dimensioni con rivestimento in stucco e tetto piano
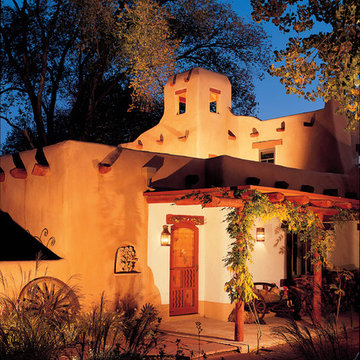
Idee per la villa beige american style a un piano di medie dimensioni con rivestimento in stucco e tetto piano
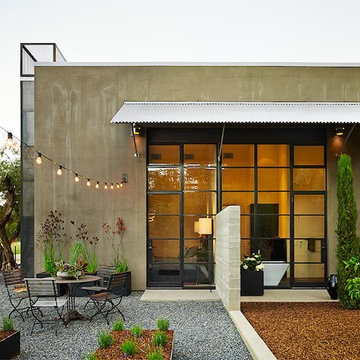
Exterior view of the bedroom and bath with outdoor shower.
Photo by Adrian Gregorutti
Ispirazione per la villa piccola beige contemporanea a un piano con rivestimento in stucco e tetto piano
Ispirazione per la villa piccola beige contemporanea a un piano con rivestimento in stucco e tetto piano
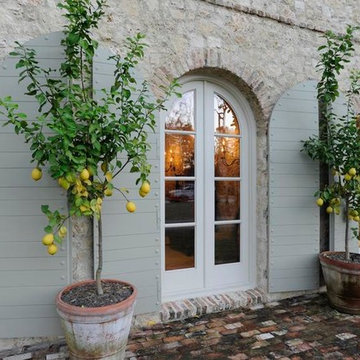
Foto della facciata di una casa grande beige mediterranea a due piani con rivestimento in pietra e tetto piano
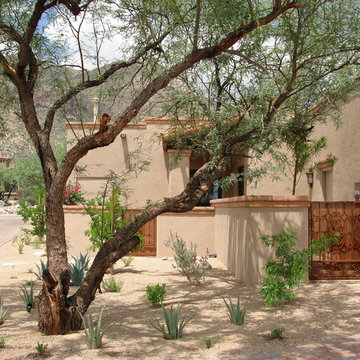
Envision Designs
Immagine della villa grande beige american style a un piano con rivestimento in adobe, tetto piano e copertura in tegole
Immagine della villa grande beige american style a un piano con rivestimento in adobe, tetto piano e copertura in tegole
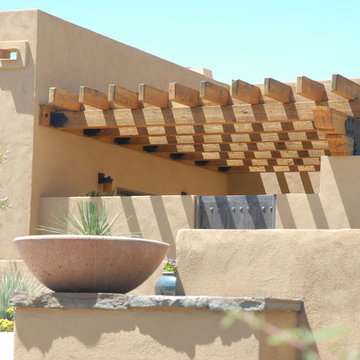
The Guest Patio as viewed from outside.
Foto della villa grande beige american style a un piano con rivestimento in adobe e tetto piano
Foto della villa grande beige american style a un piano con rivestimento in adobe e tetto piano
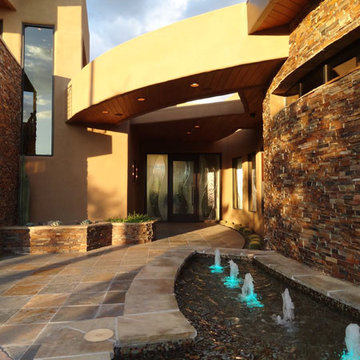
Front Entry
Idee per la facciata di una casa beige contemporanea a tre piani con rivestimento in stucco e tetto piano
Idee per la facciata di una casa beige contemporanea a tre piani con rivestimento in stucco e tetto piano
Facciate di case beige con tetto piano
1