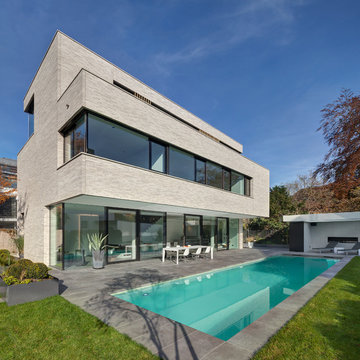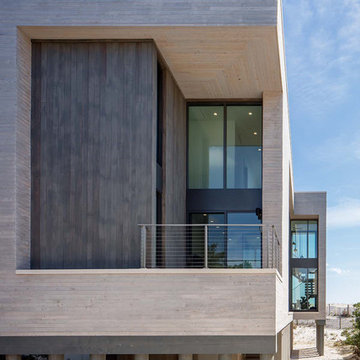Facciate di case beige con tetto piano
Filtra anche per:
Budget
Ordina per:Popolari oggi
161 - 180 di 6.096 foto
1 di 3
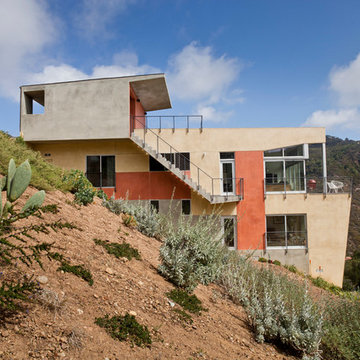
Elon Schoenholz
Immagine della facciata di una casa grande beige moderna a tre piani con rivestimento in stucco e tetto piano
Immagine della facciata di una casa grande beige moderna a tre piani con rivestimento in stucco e tetto piano
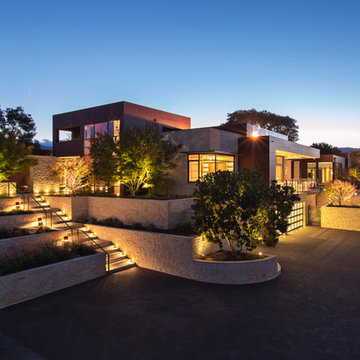
Frank Perez Photographer
Ispirazione per la facciata di una casa ampia beige contemporanea a due piani con rivestimenti misti e tetto piano
Ispirazione per la facciata di una casa ampia beige contemporanea a due piani con rivestimenti misti e tetto piano
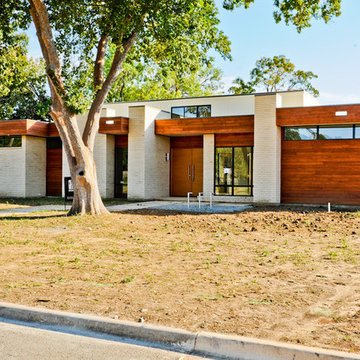
Greico Modern Homes - Sleepy Project - Dallas - 2800 sq ft single level mid century modern influenced home built in the Disney Streets in Dallas
Idee per la villa beige moderna a due piani di medie dimensioni con rivestimenti misti e tetto piano
Idee per la villa beige moderna a due piani di medie dimensioni con rivestimenti misti e tetto piano
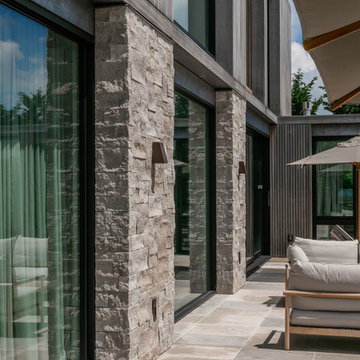
Master suite wing as seen from across the swimming pool.
Immagine della villa grande beige contemporanea a un piano con rivestimento in pietra e tetto piano
Immagine della villa grande beige contemporanea a un piano con rivestimento in pietra e tetto piano

Positioned at the base of Camelback Mountain this hacienda is muy caliente! Designed for dear friends from New York, this home was carefully extracted from the Mrs’ mind.
She had a clear vision for a modern hacienda. Mirroring the clients, this house is both bold and colorful. The central focus was hospitality, outdoor living, and soaking up the amazing views. Full of amazing destinations connected with a curving circulation gallery, this hacienda includes water features, game rooms, nooks, and crannies all adorned with texture and color.
This house has a bold identity and a warm embrace. It was a joy to design for these long-time friends, and we wish them many happy years at Hacienda Del Sueño.
Project Details // Hacienda del Sueño
Architecture: Drewett Works
Builder: La Casa Builders
Landscape + Pool: Bianchi Design
Interior Designer: Kimberly Alonzo
Photographer: Dino Tonn
Wine Room: Innovative Wine Cellar Design
Publications
“Modern Hacienda: East Meets West in a Fabulous Phoenix Home,” Phoenix Home & Garden, November 2009
Awards
ASID Awards: First place – Custom Residential over 6,000 square feet
2009 Phoenix Home and Garden Parade of Homes
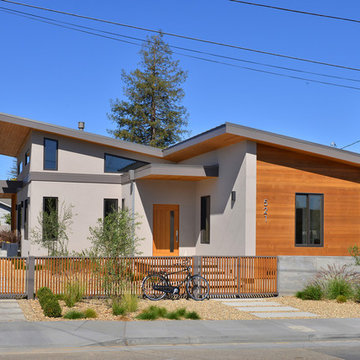
Esempio della villa beige contemporanea a un piano di medie dimensioni con rivestimento in stucco, tetto piano e copertura in metallo o lamiera
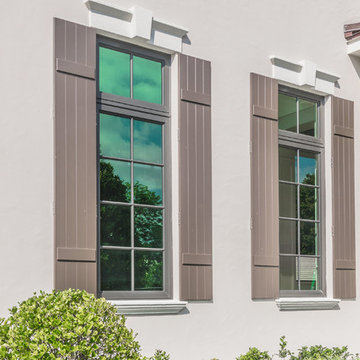
J Quick Studios LLC
Esempio della facciata di una casa ampia beige classica a due piani con rivestimenti misti e tetto piano
Esempio della facciata di una casa ampia beige classica a due piani con rivestimenti misti e tetto piano
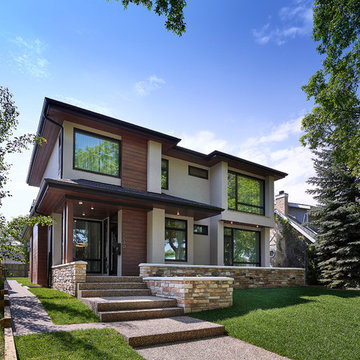
Holmes Approved Home
Ispirazione per la facciata di una casa grande beige contemporanea a due piani con rivestimento in legno e tetto piano
Ispirazione per la facciata di una casa grande beige contemporanea a due piani con rivestimento in legno e tetto piano

The 5,000 square foot private residence is located in the community of Horseshoe Bay, above the shores of Lake LBJ, and responds to the Texas Hill Country vernacular prescribed by the community: shallow metal roofs, regional materials, sensitive scale massing and water-wise landscaping. The house opens to the scenic north and north-west views and fractures and shifts in order to keep significant oak, mesquite, elm, cedar and persimmon trees, in the process creating lush private patios and limestone terraces.
The Owners desired an accessible residence built for flexibility as they age. This led to a single level home, and the challenge to nestle the step-less house into the sloping landscape.
Full height glazing opens the house to the very beautiful arid landscape, while porches and overhangs protect interior spaces from the harsh Texas sun. Expansive walls of industrial insulated glazing panels allow soft modulated light to penetrate the interior while providing visual privacy. An integral lap pool with adjacent low fenestration reflects dappled light deep into the house.
Chaste stained concrete floors and blackened steel focal elements contrast with islands of mesquite flooring, cherry casework and fir ceilings. Selective areas of exposed limestone walls, some incorporating salvaged timber lintels, and cor-ten steel components further the contrast within the uncomplicated framework.
The Owner’s object and art collection is incorporated into the residence’s sequence of connecting galleries creating a choreography of passage that alternates between the lucid expression of simple ranch house architecture and the rich accumulation of their heritage.
The general contractor for the project is local custom homebuilder Dauphine Homes. Structural Engineering is provided by Structures Inc. of Austin, Texas, and Landscape Architecture is provided by Prado Design LLC in conjunction with Jill Nokes, also of Austin.
Cecil Baker + Partners Photography
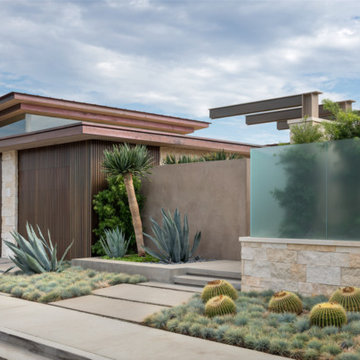
Foto della facciata di una casa beige contemporanea a due piani con rivestimento in pietra e tetto piano
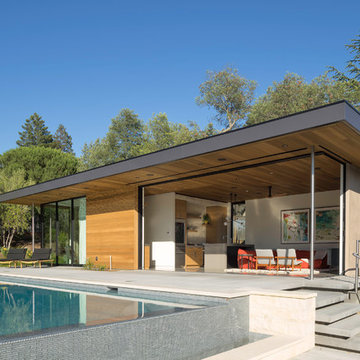
Photo by Michael Hospelt
Idee per la facciata di una casa beige contemporanea a un piano con rivestimenti misti e tetto piano
Idee per la facciata di una casa beige contemporanea a un piano con rivestimenti misti e tetto piano
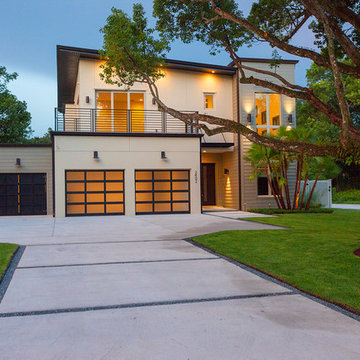
Tiffany Findley
Immagine della facciata di una casa grande beige moderna a due piani con rivestimento in stucco e tetto piano
Immagine della facciata di una casa grande beige moderna a due piani con rivestimento in stucco e tetto piano
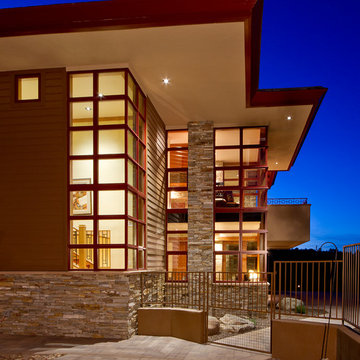
Ed Taube
Foto della villa beige contemporanea a due piani di medie dimensioni con rivestimento in pietra e tetto piano
Foto della villa beige contemporanea a due piani di medie dimensioni con rivestimento in pietra e tetto piano

Foto della facciata di un appartamento beige moderno a quattro piani di medie dimensioni con rivestimento in cemento e tetto piano
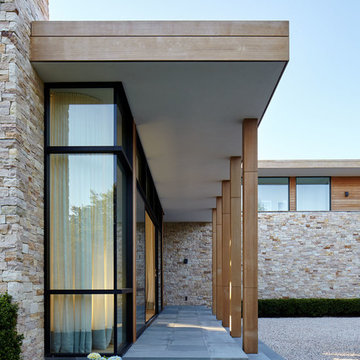
Side view of front courtyard with 12' high entry. Windows by Fleetwood.
Ispirazione per la villa grande beige moderna a due piani con rivestimenti misti, tetto piano e copertura mista
Ispirazione per la villa grande beige moderna a due piani con rivestimenti misti, tetto piano e copertura mista
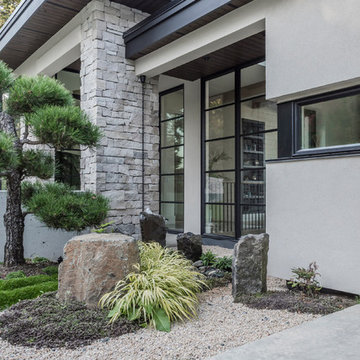
Water feature and garden off front entry
PC Carsten Arnold
Foto della villa grande beige contemporanea a due piani con rivestimento in pietra, tetto piano e copertura a scandole
Foto della villa grande beige contemporanea a due piani con rivestimento in pietra, tetto piano e copertura a scandole
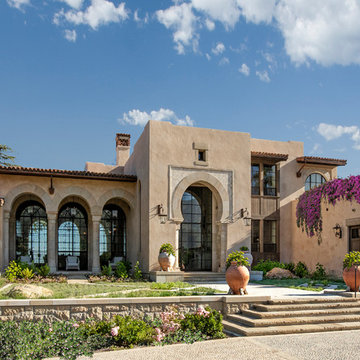
Immagine della villa beige mediterranea a due piani con tetto piano e copertura in tegole
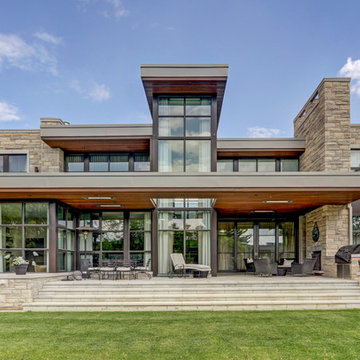
Foto della facciata di una casa grande beige moderna a due piani con rivestimenti misti e tetto piano
Facciate di case beige con tetto piano
9
